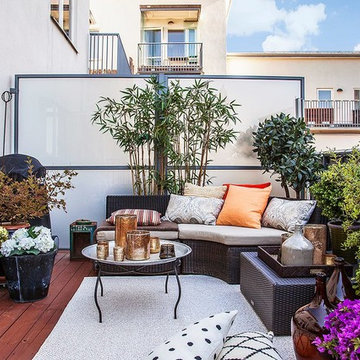Idées déco d'extérieurs contemporains avec des solutions pour vis-à-vis
Trier par :
Budget
Trier par:Populaires du jour
201 - 220 sur 1 720 photos
1 sur 3
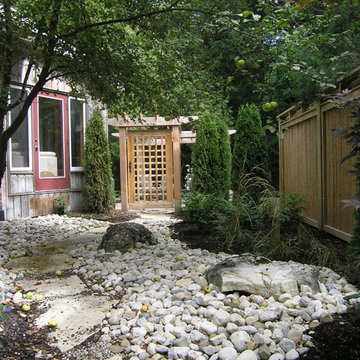
Réalisation d'un jardin latéral design avec des solutions pour vis-à-vis et des galets de rivière.
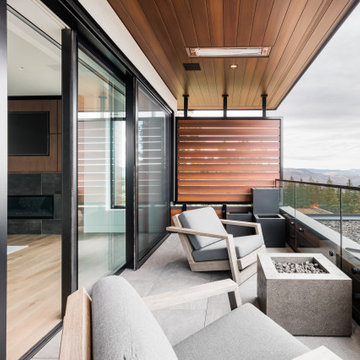
Cette photo montre un balcon tendance de taille moyenne avec des solutions pour vis-à-vis, une extension de toiture et un garde-corps en verre.
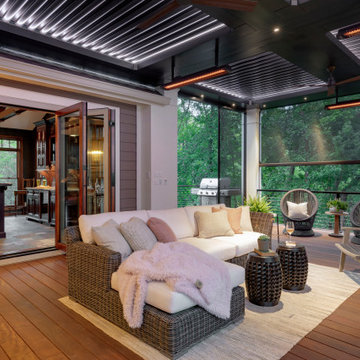
This ipe deck is complete with a modern tiled fireplace wall, a wood accent privacy wall, a beer fridge with a keg tap, cable railings, a louvered roof pergola, outdoor heaters and stunning outdoor lighting. The perfect space to entertain a party or relax and watch TV with the family.
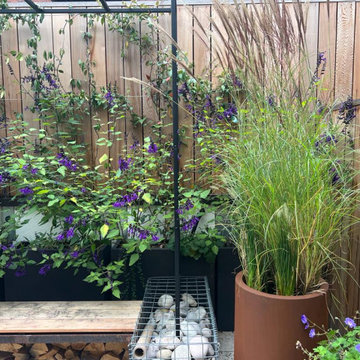
This blank canvas space in a new build in London's Olympic park had a bespoke transformation without digging down into soil. The entire design sits on a suspended patio above a carpark and includes bespoke features like a pergola, seating, bug hotel, irrigated planters and green climbers. The garden is a haven for a young family who love to bring their natural finds back home after walks.
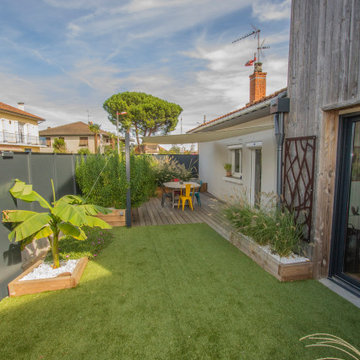
Mise en place de panneaux découpé au laser
Création d'une terrasse en ipé avec un ombrage en toile australienne
Gestion du vis à vis avec des panneau occultant en aluminium
Mise en place d'un gazon synthétique pour permettre le stationnement de la voiture
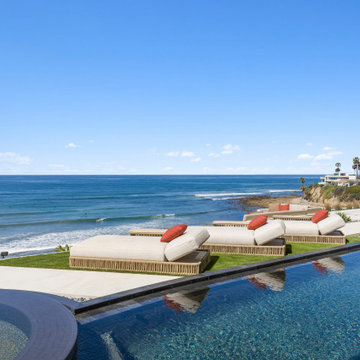
Cette image montre une grande piscine arrière design sur mesure avec des solutions pour vis-à-vis.
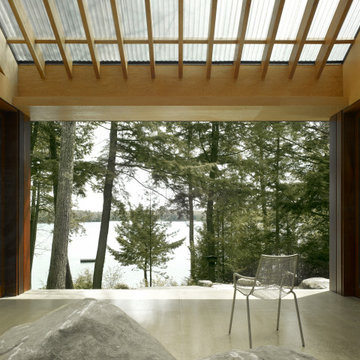
The Clear Lake Cottage proposes a simple tent-like envelope to house both program of the summer home and the sheltered outdoor spaces under a single vernacular form.
A singular roof presents a child-like impression of house; rectilinear and ordered in symmetry while playfully skewed in volume. Nestled within a forest, the building is sculpted and stepped to take advantage of the land; modelling the natural grade. Open and closed faces respond to shoreline views or quiet wooded depths.
Like a tent the porosity of the building’s envelope strengthens the experience of ‘cottage’. All the while achieving privileged views to the lake while separating family members for sometimes much need privacy.
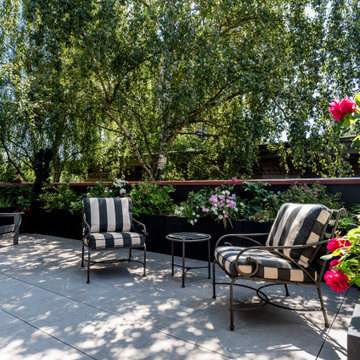
Photography by Andrew Giammarco.
Interior design by Ralston+Saar Interiors.
Exemple d'une terrasse tendance avec des solutions pour vis-à-vis et aucune couverture.
Exemple d'une terrasse tendance avec des solutions pour vis-à-vis et aucune couverture.
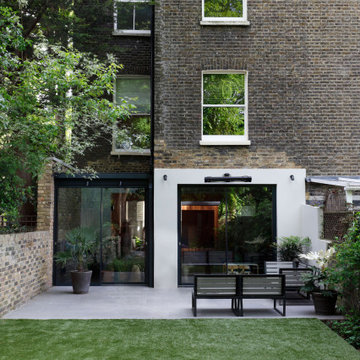
The view from the garden of the finished kitchen extension in Maida Vale, London. The open plan kitchen and dining area looks our onto the patio. Light floods in through the skylight and sliding glass doors by @maxlightltd . In the reflection of the glass you can see the garden room.
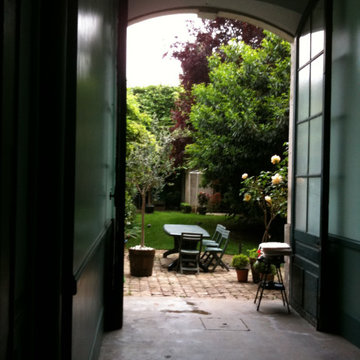
Le mobilier de jardin qu’il soit en bois ou en plastique est un élément primordiale dans la perception du jardin
Exemple d'un jardin à la française arrière tendance de taille moyenne et l'été avec des solutions pour vis-à-vis, une exposition partiellement ombragée et des pavés en pierre naturelle.
Exemple d'un jardin à la française arrière tendance de taille moyenne et l'été avec des solutions pour vis-à-vis, une exposition partiellement ombragée et des pavés en pierre naturelle.
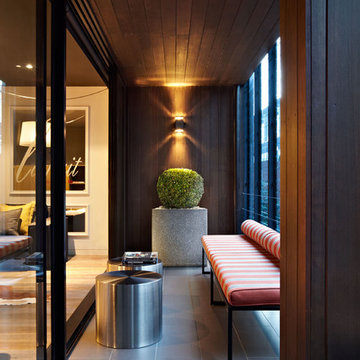
Photography by Matthew Moore
Exemple d'un petit balcon tendance avec une extension de toiture et des solutions pour vis-à-vis.
Exemple d'un petit balcon tendance avec une extension de toiture et des solutions pour vis-à-vis.
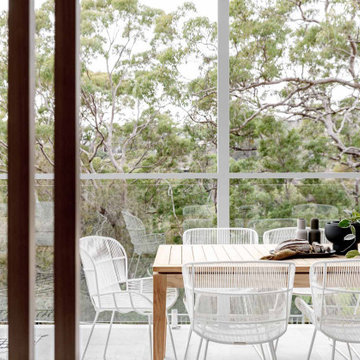
Réalisation d'une terrasse arrière et au premier étage design de taille moyenne avec des solutions pour vis-à-vis, une pergola et un garde-corps en verre.
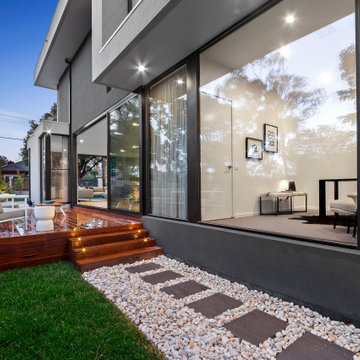
Réalisation d'une terrasse latérale design de taille moyenne avec des solutions pour vis-à-vis et aucune couverture.
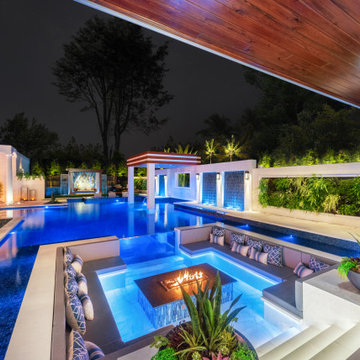
Extraordinary features continue to create the “over-the-top” theme that Ryan Hughes Design Build incorporated in the plan. A sunken fire pit was designed to appear as floating within the 1,720 square foot pool. This pool was surrounded by custom designed modern outdoor rooms, each created to make distinct statements.
Photography by Jimi Smith
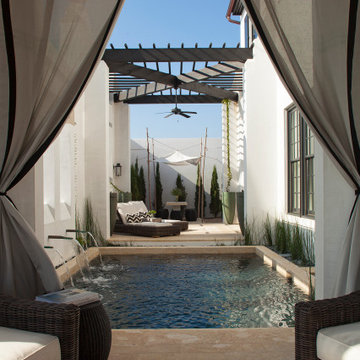
Riad Zasha: Middle Eastern Beauty at the Beach
Private Residence / Alys Beach, Florida
Architect: Khoury & Vogt Architects
Builder: Alys Beach Construction
---
“Riad Zasha resides in Alys Beach, a New Urbanist community along Scenic Highway 30-A in the Florida Panhandle,” says the design team at Khoury & Vogt Architects (KVA), the town architects of Alys Beach. “So named by the homeowner, who came with an explicit preference for something more exotic and Middle Eastern, the house evokes Moroccan and Egyptian influences spatially and decoratively while maintaining continuity with its surrounding architecture, all of which is tightly coded.” E. F. San Juan furnished Weather Shield impact-rated windows and doors, a mahogany impact-rated front door, and all of the custom exterior millwork, including shutters, screens, trim, handrails, and gates. The distinctive tower boasts indoor-outdoor “Florida room” living spaces caged in beautiful wooden mashrabiya grilles created by our team. The execution of this incredible home by the professionals at Alys Beach Construction and KVA resulted in a landmark residence for the town.
Challenges:
“Part of [the Alys Beach] coding, along with the master plan itself, dictated that a tower mark the corner of the lot,” says KVA. “Aligning this with the adjoining park to the south reinforces the axiality of each and locks the house into a greater urban whole.” The sheer amount of custom millwork created for this house made it a challenge, but a welcome one. The unique exterior called for wooden details everywhere, from the shutters to the handrails, mouldings and trim, roof decking, courtyard gates, ceiling panels for the Florida rooms, loggia screen panels, and more—but the tower was the standout element. The homeowners’ desire for Middle Eastern influences was met through the wooden mashrabiya (or moucharaby) oriel-style wooden latticework enclosing the third-story tower living space. Creating this focal point was some of our team’s most unique work to date, requiring the ultimate attention to detail, precision, and planning.
The location close to the Gulf of Mexico also dictated that we partner with our friends at Weather Shield on the impact-rated exterior windows and doors, and their Lifeguard line was perfect for the job. The mahogany impact-rated front door also combines safety and security with beauty and style.
Solution:
Working closely with KVA and Alys Beach Construction on the timeline and planning for our custom wood products, windows, and doors was monumental to the success of this build. The amount of millwork produced meant our team had to carefully manage their time while ensuring we provided the highest quality of detail and work. The location south of Scenic Highway 30-A, steps from the beach, also meant deciding with KVA and Alys Beach Construction what materials should be used for the best possible production quality and looks while adhering to coding and standing the test of time in the harsh Gulfside elements such as high winds, humidity, and salt.
The tower elements alone required the utmost care for building and installation. It was truly a test of skill for our team and Alys Beach Construction to create the corbels and other support pieces that would hold up the wooden oriel windows and latticework screens. We couldn’t be happier with the result and are genuinely honored to have been part of the talented team on such a cornerstone residence in the Alys Beach townscape.
---
Photography courtesy of Alys Beach
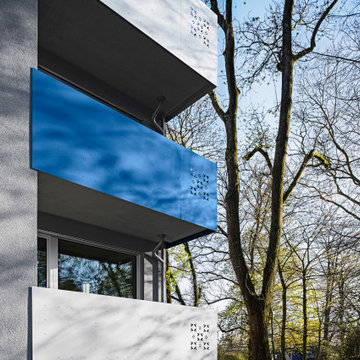
Brüstungsgeländer an Fenstern und Balkonen nehmen das Muster der alten Villeroy + Boch Fliesen auf und geben gleichzeitig eine feine Struktur der Außenansicht.
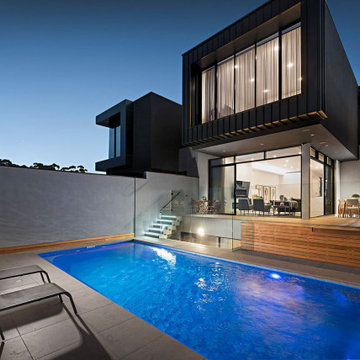
Aménagement d'une piscine à débordement et arrière contemporaine de taille moyenne et rectangle avec des solutions pour vis-à-vis et du carrelage.
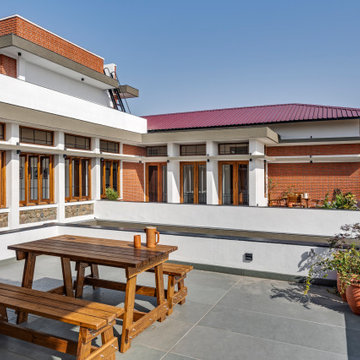
#thevrindavanproject
ranjeet.mukherjee@gmail.com thevrindavanproject@gmail.com
https://www.facebook.com/The.Vrindavan.Project
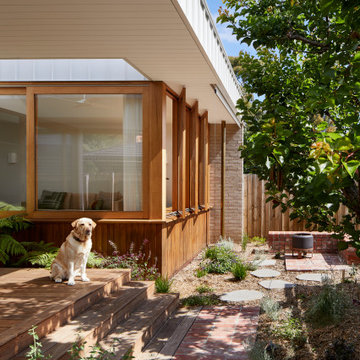
Coburg Frieze is a purified design that questions what’s really needed.
The interwar property was transformed into a long-term family home that celebrates lifestyle and connection to the owners’ much-loved garden. Prioritising quality over quantity, the crafted extension adds just 25sqm of meticulously considered space to our clients’ home, honouring Dieter Rams’ enduring philosophy of “less, but better”.
We reprogrammed the original floorplan to marry each room with its best functional match – allowing an enhanced flow of the home, while liberating budget for the extension’s shared spaces. Though modestly proportioned, the new communal areas are smoothly functional, rich in materiality, and tailored to our clients’ passions. Shielding the house’s rear from harsh western sun, a covered deck creates a protected threshold space to encourage outdoor play and interaction with the garden.
This charming home is big on the little things; creating considered spaces that have a positive effect on daily life.
Idées déco d'extérieurs contemporains avec des solutions pour vis-à-vis
11





