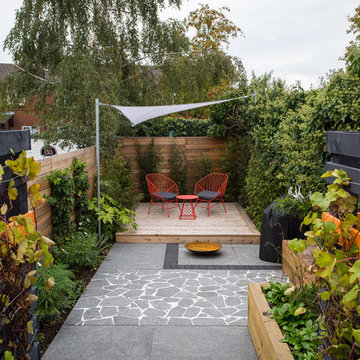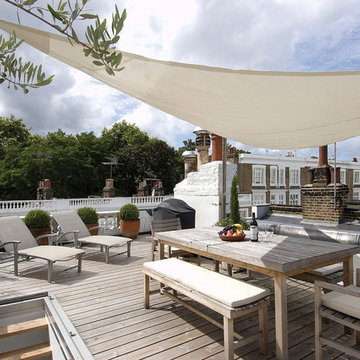Trier par :
Budget
Trier par:Populaires du jour
21 - 40 sur 2 542 photos
1 sur 3
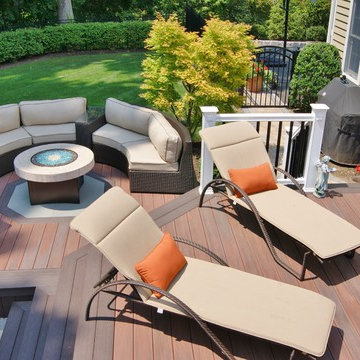
This custom designed, multi-level deck in Madison, NJ has every element needed for one to never want to come indoors. The upper deck incorporates a large dining and lounge area with a stacked stone kitchen. To the left is an inviting sunken hot tub and to the right is a step down to the amazing blue stone inlay lower deck with a unique fire feature. When finished, it easily became the “favorite room” of the house. Deck Remodelers are dedicated to creating much more than just a deck. Custom designs and features are individualized for the wants and needs of each client.
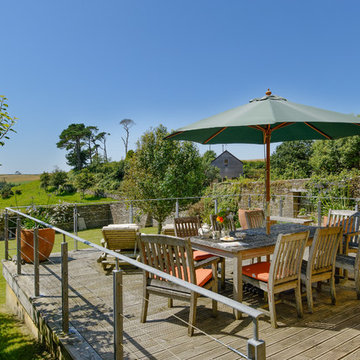
A modern decked terrace was built-up from garden level to allow easy access from this old Devon Farmhouse. Gives wonderful views over the rolling hills.
Colin Cadle Photography, Photo Styling, Jan Cadle
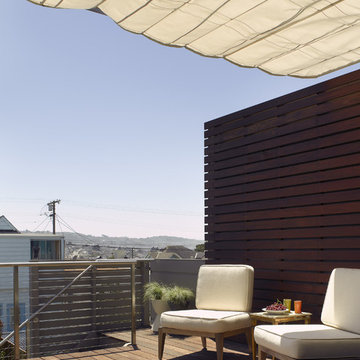
Living Level Deck with Canvas Canopy
Photographed by Ken Gutmaker
Idée de décoration pour une terrasse arrière design de taille moyenne avec un auvent.
Idée de décoration pour une terrasse arrière design de taille moyenne avec un auvent.
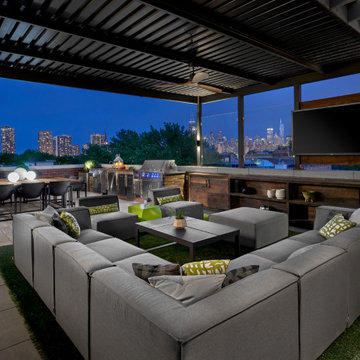
This Lincoln Park penthouse house has a large rooftop for entertaining complete with sectional for TV viewing and full kitchen for dining.
Cette photo montre une terrasse tendance avec une cuisine d'été et un auvent.
Cette photo montre une terrasse tendance avec une cuisine d'été et un auvent.
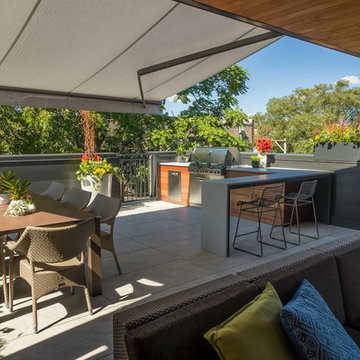
The Urban Lanai enjoys refreshing summer breezes and cool shade amidst the surrounding urban canopy.
Photography: Van Inwegen Digital Arts
Cette photo montre un toit terrasse sur le toit tendance avec un auvent.
Cette photo montre un toit terrasse sur le toit tendance avec un auvent.
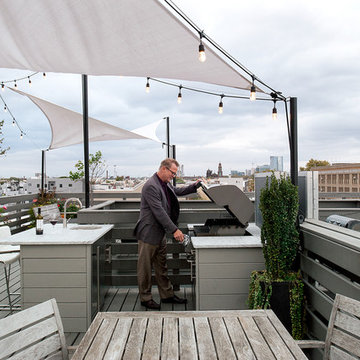
Inspiration pour un toit terrasse design de taille moyenne avec une cuisine d'été et un auvent.
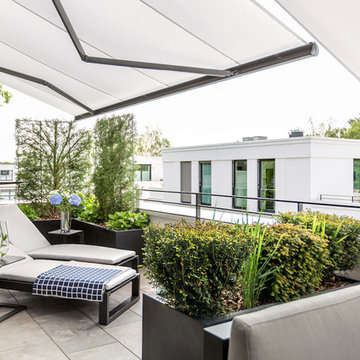
Inspiration pour un grand balcon design avec un auvent, des plantes en pot et un garde-corps en métal.
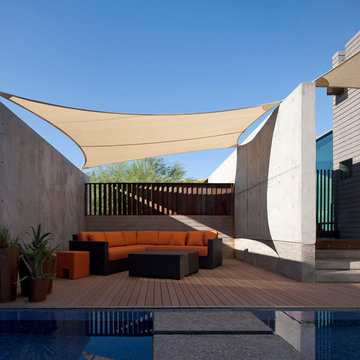
Modern custom home nestled in quiet Arcadia neighborhood. The expansive glass window wall has stunning views of Camelback Mountain and natural light helps keep energy usage to a minimum.
CIP concrete walls also help to reduce the homes carbon footprint while keeping a beautiful, architecturally pleasing finished look to both inside and outside.
The artfully blended look of metal, concrete, block and glass bring a natural, raw product to life in both visual and functional way
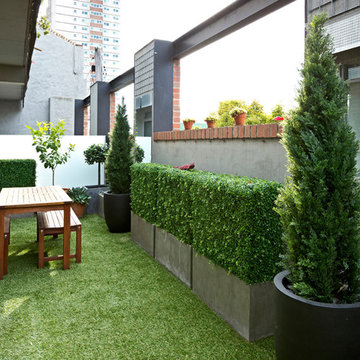
Mixture of real and fake plants to create a lush and green balcony
Cette photo montre une terrasse avec des plantes en pots arrière tendance avec un auvent.
Cette photo montre une terrasse avec des plantes en pots arrière tendance avec un auvent.
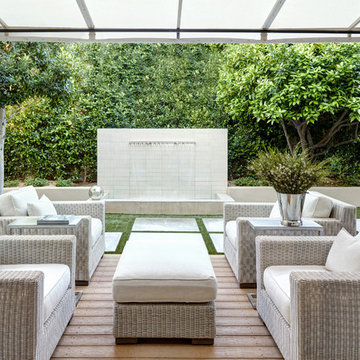
Werner Segarra Photography Inc.
www.wsphoto.net
Inspiration pour une terrasse en bois arrière design de taille moyenne avec un point d'eau et un auvent.
Inspiration pour une terrasse en bois arrière design de taille moyenne avec un point d'eau et un auvent.
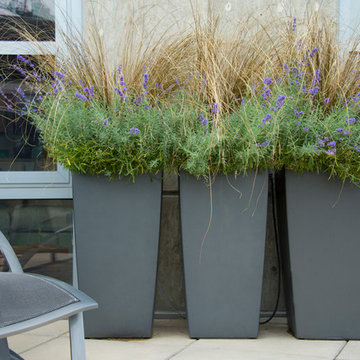
Michael K. Wilkinson
Réalisation d'une terrasse design avec des pavés en béton, un auvent et une cour.
Réalisation d'une terrasse design avec des pavés en béton, un auvent et une cour.
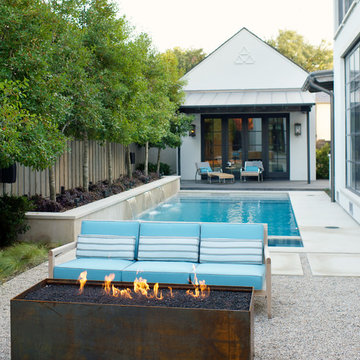
Steel outdoor fire pit in a limestone gravel patio
Photo by Sara Donaldson
Réalisation d'une terrasse latérale design de taille moyenne avec un point d'eau et un auvent.
Réalisation d'une terrasse latérale design de taille moyenne avec un point d'eau et un auvent.
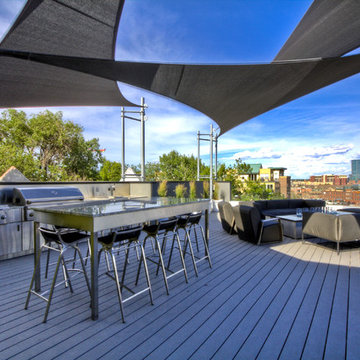
Aménagement d'une terrasse arrière contemporaine avec une cuisine d'été et un auvent.
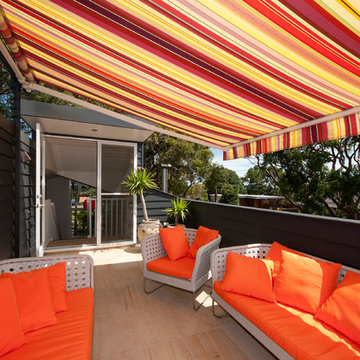
Tim Mooney
Cette photo montre un toit terrasse sur le toit tendance de taille moyenne avec un auvent.
Cette photo montre un toit terrasse sur le toit tendance de taille moyenne avec un auvent.
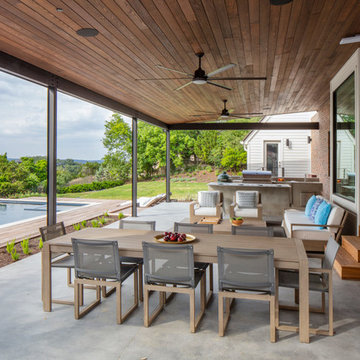
The must-haves were a space that felt integrated with the home’s interior renovations, which provided a cook zone, living space, and a pool big enough to play water games. And of course, some much needed sun protection. Before, the original two decks were constructed to take in the view, one on top of the other off the back of the house. The 2nd story deck opened directly off the master bedroom. But these clients didn’t really use their bedroom as living space; they didn’t hang out on the deck either. Crucially though, the decks were way too tall and shallow; the sun could easily reach the sitting at most times of day, heating the space to uncomfortable temperatures.
photography by Tre Dunham 2018

Brett Bulthuis
AZEK Vintage Collection® English Walnut deck.
Chicago, Illinois
Idée de décoration pour un toit terrasse sur le toit design de taille moyenne avec un foyer extérieur et un auvent.
Idée de décoration pour un toit terrasse sur le toit design de taille moyenne avec un foyer extérieur et un auvent.
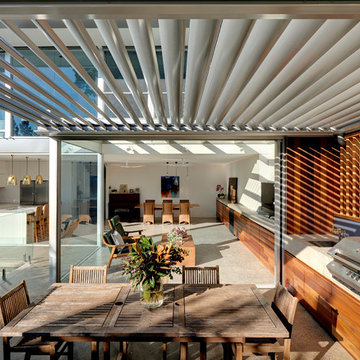
This provides another view of this open plan living space and demonstrates the seamless connection between these uniquely elegant and functional living spaces.
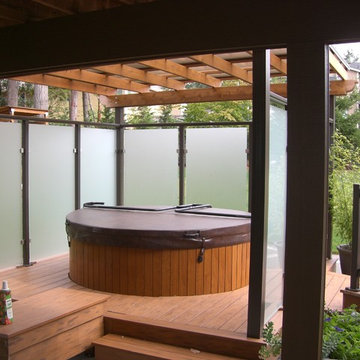
The outdoor living area on this traditional split level has it all when it come to low maintenance and a space you can really enjoy. TimberTech Earthwood Teak decking, a custom bronze colored patio cover with solar bronze panels overhead, CRL aluminum picket rails, and custom wood framed spa enclosure with frosted glass panels around. Photo By Doug Woodside, Decks and Patio Covers
2





