Trier par :
Budget
Trier par:Populaires du jour
121 - 140 sur 1 379 photos
1 sur 3
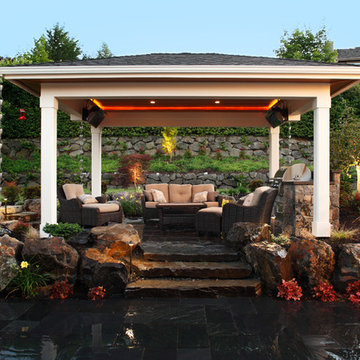
Photography by Brian Parks www.parkscreative.com
Idée de décoration pour une terrasse arrière design de taille moyenne avec une cuisine d'été, des pavés en pierre naturelle et un gazebo ou pavillon.
Idée de décoration pour une terrasse arrière design de taille moyenne avec une cuisine d'été, des pavés en pierre naturelle et un gazebo ou pavillon.
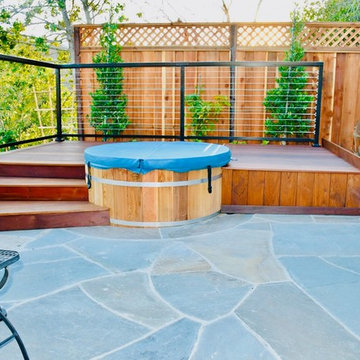
Reyna Sumano
Cette photo montre une terrasse arrière tendance de taille moyenne avec des pavés en pierre naturelle et un gazebo ou pavillon.
Cette photo montre une terrasse arrière tendance de taille moyenne avec des pavés en pierre naturelle et un gazebo ou pavillon.
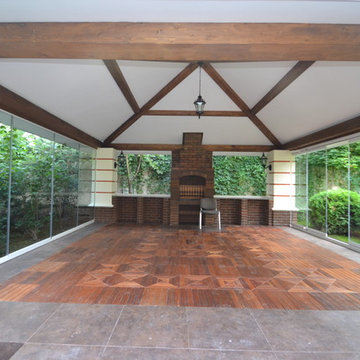
Дизайн-проект выполнен Екатериной Ялалтыновой
Exemple d'une terrasse tendance de taille moyenne avec une cuisine d'été, une cour, des pavés en pierre naturelle et un gazebo ou pavillon.
Exemple d'une terrasse tendance de taille moyenne avec une cuisine d'été, une cour, des pavés en pierre naturelle et un gazebo ou pavillon.
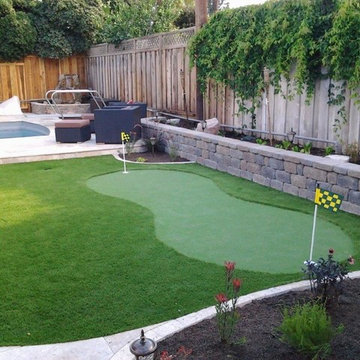
Idées déco pour une grande terrasse arrière contemporaine avec une cuisine d'été, du carrelage et un gazebo ou pavillon.
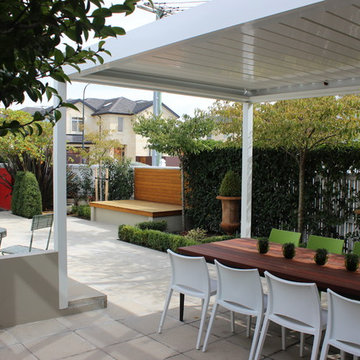
Aménagement d'une terrasse arrière contemporaine de taille moyenne avec un foyer extérieur et un gazebo ou pavillon.
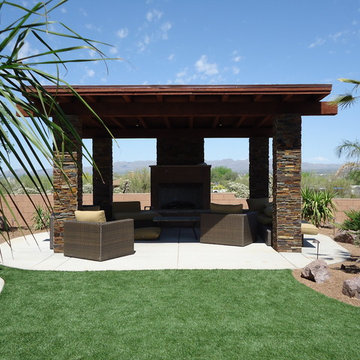
Inspiration pour une terrasse arrière design de taille moyenne avec une cuisine d'été, une dalle de béton et un gazebo ou pavillon.
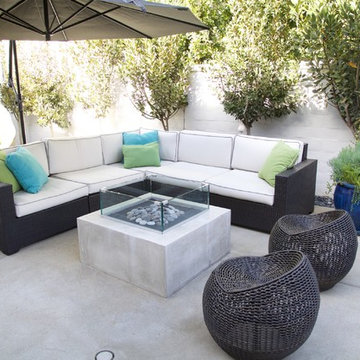
Kate Houlihan Photography
Exemple d'une grande terrasse arrière tendance avec un foyer extérieur, une dalle de béton et un gazebo ou pavillon.
Exemple d'une grande terrasse arrière tendance avec un foyer extérieur, une dalle de béton et un gazebo ou pavillon.
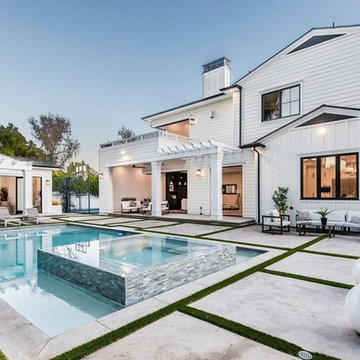
Inspiration pour une grande terrasse arrière design avec une cheminée, des pavés en béton et un gazebo ou pavillon.
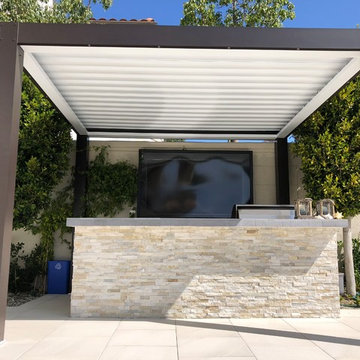
Customer wanted a louvered roof system built over their backyard bar area and our Equinox louvered roof system patio cover did the job, he wanted a contemporary appeal to enhance the appearance of his backyards modern design. Color is white and bronze with the all extruded aluminum louvers, posts and frame. This structure is 100% aluminum giving this cover the ability to be right on the oceans coast. The only steel is in the motor which is stainless steel.
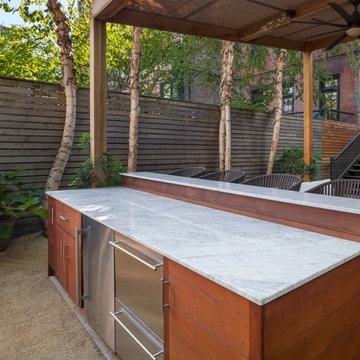
Idées déco pour une grande terrasse arrière contemporaine avec une cuisine d'été, du gravier et un gazebo ou pavillon.
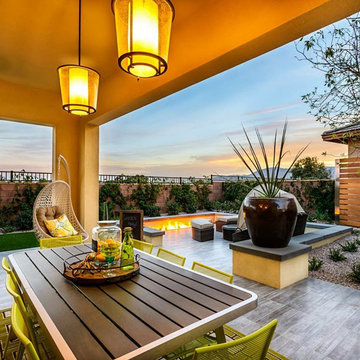
Dining and lounge seating areas. A linear fire feature and 3-sided seat wall help define the seating areas. The floor tile matches the interior to promote a continuity between the spaces. Teak and stainless steel trellis features help define the space.
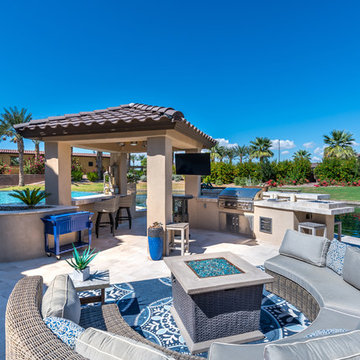
Idées déco pour une terrasse arrière contemporaine de taille moyenne avec une cuisine d'été, du carrelage et un gazebo ou pavillon.
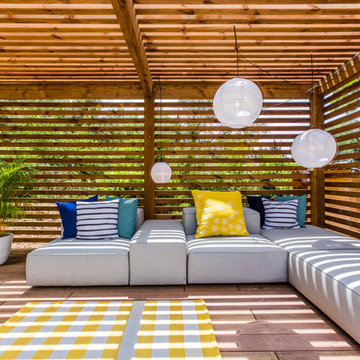
Aurélien Benard
Idée de décoration pour une terrasse en bois design avec un gazebo ou pavillon.
Idée de décoration pour une terrasse en bois design avec un gazebo ou pavillon.
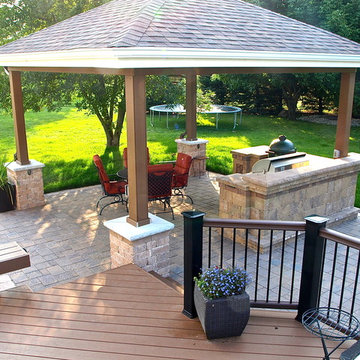
Harold Cross, Archadeck of Central Iowa; Dan Welk, Click! Photography
Exemple d'une grande terrasse arrière tendance avec une cuisine d'été, des pavés en pierre naturelle et un gazebo ou pavillon.
Exemple d'une grande terrasse arrière tendance avec une cuisine d'été, des pavés en pierre naturelle et un gazebo ou pavillon.
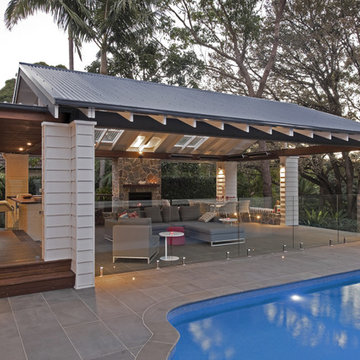
The Pavilion is a contemporary outdoor living addition to a Federation house in Roseville, NSW.
The existing house sits on a 1550sqm block of land and is a substantial renovated two storey family home. The 900sqm north facing rear yard slopes gently down from the back of the house and is framed by mature deciduous trees.
The client wanted to create something special “out the back”, to replace an old timber pergola and update the pebblecrete pool, surrounded by uneven brick paving and tubular pool fencing.
After years living in Asia, the client’s vision was for a year round, comfortable outdoor living space; shaded from the hot Australian sun, protected from the rain, and warmed by an outdoor fireplace and heaters during the cooler Sydney months.
The result is large outdoor living room, which provides generous space for year round outdoor living and entertaining and connects the house to both the pool and the deep back yard.
The Pavilion at Roseville is a new in-between space, blurring the distinction between inside and out. It celebrates the contemporary culture of outdoor living, gathering friends & family outside, around the bbq, pool and hearth.
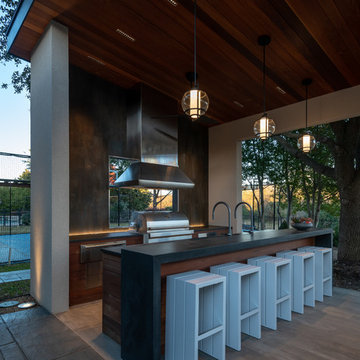
The bar allows guests to interact with the chef and makes serving a breeze. Pendants over the bar area ensure everything is well lit.
Michael Hunter photography
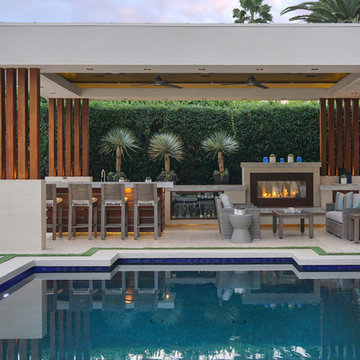
Landscape Design: AMS Landscape Design Studios, Inc. / Photography: Jeri Koegel
Cette image montre une grande terrasse arrière design avec une cuisine d'été, des pavés en pierre naturelle et un gazebo ou pavillon.
Cette image montre une grande terrasse arrière design avec une cuisine d'été, des pavés en pierre naturelle et un gazebo ou pavillon.
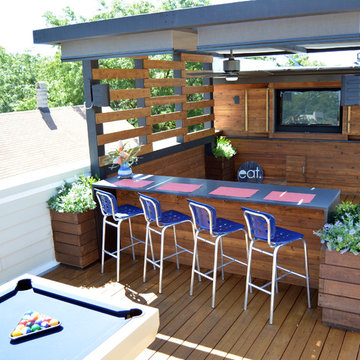
Topiarius, Inc.
Aménagement d'une terrasse en bois arrière contemporaine de taille moyenne avec une cuisine d'été et un gazebo ou pavillon.
Aménagement d'une terrasse en bois arrière contemporaine de taille moyenne avec une cuisine d'été et un gazebo ou pavillon.
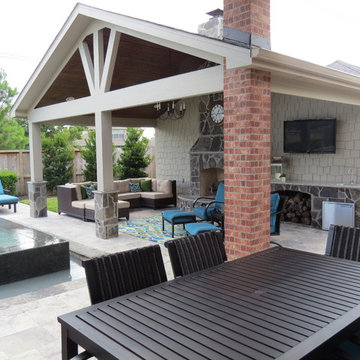
Patio cover products for the following areas: patio cover houston tx, patio cover katy tx, patio cover cinco ranch tx, patio cover woodlands tx, patio cover Baytown tx, patio cover humble tx, patio cover league city tx, patio cover fulshear tx, patio cover richmond tx, patio cover sugar land tx, patio cover rosenberg tx, patio cover cypress tx, patio cover fairfield, patio cover memorial, patio cover jersey village, patio cover tomball, patio cover spring tx, patio cover bentwater, patio cover westheimer, patio cover porter tx, patio cover kemah tx, patio cover Crosby tx, patio cover spring branch tx, patio cover Friendswood tx, patio cover kingwood tx, patio cover liberty tx, patio cover Deer park tx, patio cover magnolia, patio cover Missouri city tx, patio cover pearland, patio cover Rosharon tx, patio cover manvel tx, patio cover brookshire tx, patio cover LaPorte tx, patio cover seabrook tx, Covered patio Houston tx, covered patio katy tx, covered patio cinco ranch tx, covered patio the woodlands, covered patio Baytown tx, covered patio humble tx, covered patio league city tx, covered patio seabrook tx, covered patio LaPorte tx, covered patio brookshire tx, covered patio manvel tx, covered patio Rosharon tx, covered patio pearland tx, covered patio Missouri city tx, covered patio magnolia tx, covered patio deer park tx, covered patio liberty tx, covered patio kingwood tx, covered patio Friendswood tx, covered patio spring branch tx, covered patio Crosby tx, covered patio kemah tx, covered patio porter tx, covered patio bentwater tx, covered patio spring tx, covered patio tomball tx, covered patio jersey village tx, covered patio memorial tx, covered patio Fairfield tx, covered patio cypress tx, covered patio rosenburg tx, covered patio sugar land tx, covered patio Richmond tx, covered patio fulshear tx, outdoor living room katy tx, outdoor living room houston tx, outdoor living room cinco ranch, outdoor living room the woodlands, outdoor living room baytown, outdoor living room richmond, outdoor living room fulshear tx, outdoor living room league city tx, outdoor living room sugar land tx, outdoor living room rosenberg tx, outdoor living room cypress tx, outdoor living room friendswood, outdoor living room memorial, outdoor living room jersey village, outdoor living room tomball, outdoor living room spring, outdoor living room pearland, outdoor living room humble, outdoor living room Pasadena tx, outdoor living room porter, outdoor living room liberty, outdoor living room clear lake shores, outdoor living room seabrook tx, outdoor living room fulshear, pergola Houston, pergola katy, pergola magnolia, pergola league city, pergola Richmond, pergola Baytown, pergola cypress, pergola cinco ranch, pergola tomball, pergola the woodlands, pergola pearland, pergola deer park, pergola humble, arbor Houston, arbor katy, arbor the woodlands, arbor jersey village, arbor Richmond, arbor pearland, arbor friendswood, arbor Baytown, arbor humble, arbor liberty, outdoor kitchen Houston, outdoor kitchen katy, outdoor kitchen the woodlands, outdoor kitchen Richmond, outdoor kitchen pearland, outdoor kitchen kemah, outdoor kitchen tomball, outdoor kitchen league city, outdoor kitchen sugar land, patio roof Houston, patio roof katy, patio roof tomball, patio roof sugar land, patio roof humble, patio roof pearland, carport Houston, carport katy, carport woodlands, carport Baytown, car port fulshear,
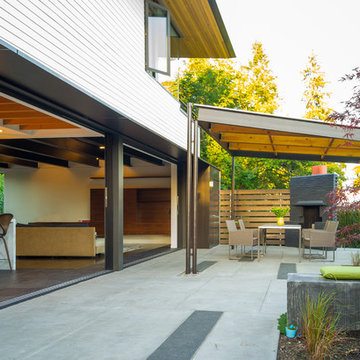
We began with a structurally sound 1950’s home. The owners sought to capture views of mountains and lake with a new second story, along with a complete rethinking of the plan.
Basement walls and three fireplaces were saved, along with the main floor deck. The new second story provides a master suite, and professional home office for him. A small office for her is on the main floor, near three children’s bedrooms. The oldest daughter is in college; her room also functions as a guest bedroom.
A second guest room, plus another bath, is in the lower level, along with a media/playroom and an exercise room. The original carport is down there, too, and just inside there is room for the family to remove shoes, hang up coats, and drop their stuff.
The focal point of the home is the flowing living/dining/family/kitchen/terrace area. The living room may be separated via a large rolling door. Pocketing, sliding glass doors open the family and dining area to the terrace, with the original outdoor fireplace/barbeque. When slid into adjacent wall pockets, the combined opening is 28 feet wide.
7




