Trier par :
Budget
Trier par:Populaires du jour
81 - 100 sur 430 photos
1 sur 3
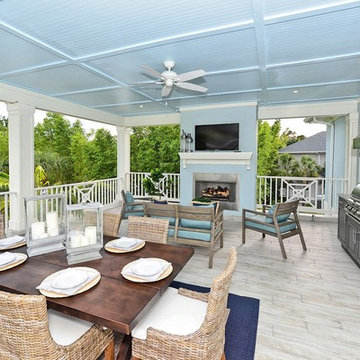
West of Trail coastal-inspired residence in Granada Park. Located between North Siesta Key and Oyster Bay, this home is designed with a contemporary coastal look that embraces pleasing proportions, uncluttered spaces and natural materials.
The Hibiscus, like all the homes in the gated enclave of Granada Park, is designed to maximize the maintenance-free lifestyle. Walk/bike to nearby shopping and dining, or just a quick drive Siesta Key Beach or downtown Sarasota. Custom-built by MGB Fine Custom Homes, this home blends traditional coastal architecture with the latest building innovations, green standards and smart home technology. High ceilings, wood floors, solid-core doors, solid-wood cabinetry, LED lighting, high-end kitchen, wide hallways, large bedrooms and sumptuous baths clearly show a respect for quality construction meant to stand the test of time. Green certification ensures energy efficiency, healthy indoor air, enhanced comfort and reduced utility costs. Smartphone home connectivity provides controls for lighting, data communication and security. Fortified for safer living, the well-designed floor plan features 2,464 square feet living area with 3 bedrooms, bonus room and 3.5 baths. The 20x20 outdoor great room on the second floor has grilling kitchen, fireplace and wall-mounted TV. Downstairs, the open living area combines the kitchen, dining room and great room. Other features include conditioned, standing-height storage room in the attic; impact-resistant, EnergyStar windows and doors; and the floor plan is elevator-ready.
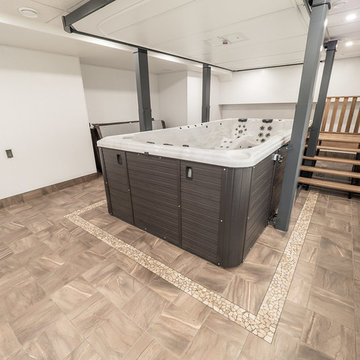
Beautifully Crafted Custom Home
Idée de décoration pour une piscine intérieure hors-sol craftsman de taille moyenne et rectangle avec un bain bouillonnant et du carrelage.
Idée de décoration pour une piscine intérieure hors-sol craftsman de taille moyenne et rectangle avec un bain bouillonnant et du carrelage.
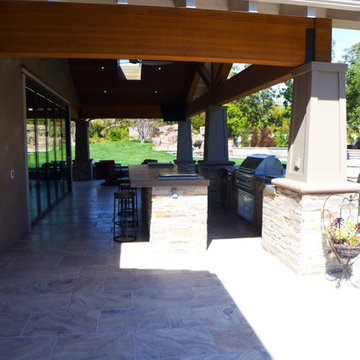
Idée de décoration pour une grande terrasse arrière craftsman avec une cuisine d'été, du carrelage et une extension de toiture.
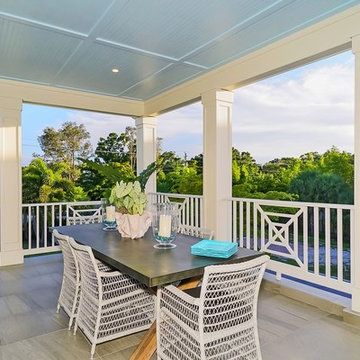
This Sarasota West of Trail coastal-inspired residence in Granada Park sold to a couple that were downsizing from a waterfront home on Siesta Key. Granada Park is located in the Granada neighborhood of Sarasota, with freestanding residences built in a townhome style, just down the street from the Field Club, of which they are members.
The Buttonwood, like all the homes in the gated enclave of Granada Park, offer the leisure of a maintenance-free lifestyle. The Buttonwood has an expansive 3,342 sq. ft. and one of the highest walkability scores of any gated community in Sarasota. Walk/bike to nearby shopping and dining, or just a quick drive to Siesta Key Beach or downtown Sarasota. Custom-built by MGB Fine Custom Homes, this home blends traditional Florida architecture with the latest building innovations. High ceilings, wood floors, solid-core doors, solid-wood cabinetry, LED lighting, gourmet kitchen, wide hallways, large bedrooms and sumptuous baths clearly show a respect for quality construction meant to stand the test of time. Green certification by the Florida Green Building Coalition and an Emerald Certification (the highest rating given) by the National Green Building Standard ensure energy efficiency, healthy indoor air, enhanced comfort and reduced utility costs. Smart phone home connectivity provides controls for lighting, data communication, security and sound system. Gatherings large and small are pure pleasure in the outdoor great room on the second floor with grilling kitchen, fireplace and media connections for wall-mounted TV. Downstairs, the open living area combines the kitchen, dining room and great room. The private master retreat has two walk-in closets and en-suite bath with dual vanity and oversize curbless shower. Three additional bedrooms are on the second floor with en-suite baths, along with a library and morning bar. Other features include standing-height conditioned storage room in attic; impact-resistant, EnergyStar windows and doors; and the floor plan is elevator-ready.
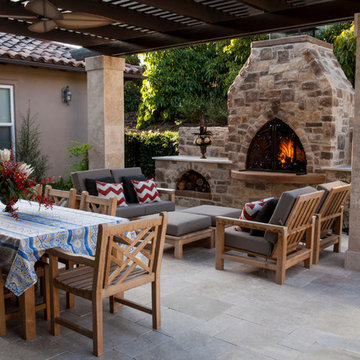
Marilyn Guidroz designer, Jerry Pavia photographer, installed by Nature Designs Landscaping, project manager Claudia Keupper
Cette photo montre une terrasse craftsman de taille moyenne avec un foyer extérieur, une cour, du carrelage et une pergola.
Cette photo montre une terrasse craftsman de taille moyenne avec un foyer extérieur, une cour, du carrelage et une pergola.
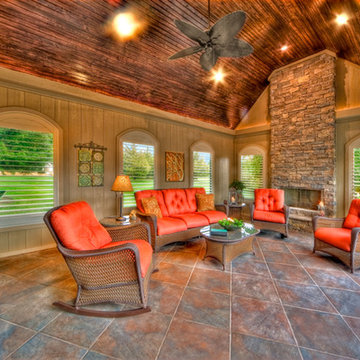
Cette image montre un grand porche d'entrée de maison arrière craftsman avec une moustiquaire, du carrelage et une extension de toiture.
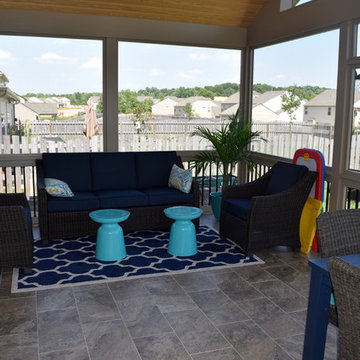
Contour Construction & Design
Screened Porch with Clear Pine T&G Ceiling, Ceramic Tile Floor and color matched to house.
Cette photo montre un grand porche d'entrée de maison arrière craftsman avec une moustiquaire, du carrelage et une extension de toiture.
Cette photo montre un grand porche d'entrée de maison arrière craftsman avec une moustiquaire, du carrelage et une extension de toiture.
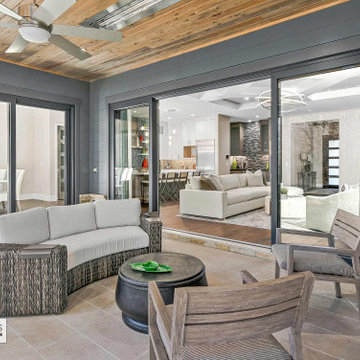
Cette photo montre une terrasse arrière craftsman de taille moyenne avec du carrelage, une extension de toiture et une cuisine d'été.
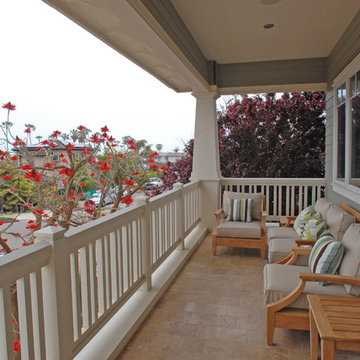
Inspiration pour un porche d'entrée de maison avant craftsman de taille moyenne avec du carrelage, une extension de toiture et une moustiquaire.
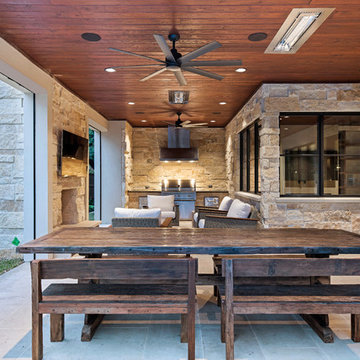
Cette image montre une terrasse arrière craftsman de taille moyenne avec une cuisine d'été, du carrelage et une extension de toiture.
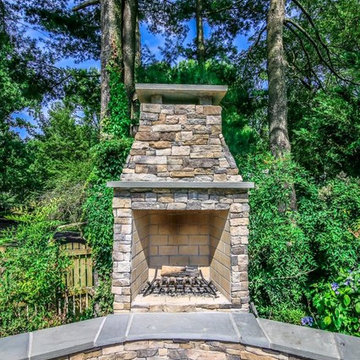
Cette photo montre une grande terrasse arrière craftsman avec un foyer extérieur, du carrelage et aucune couverture.
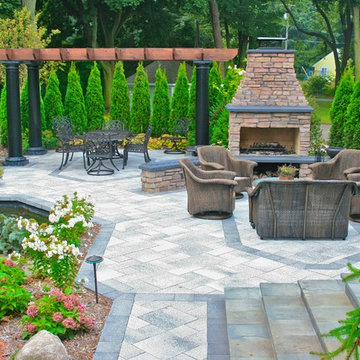
Cette image montre une grande terrasse arrière craftsman avec un foyer extérieur, du carrelage et une pergola.
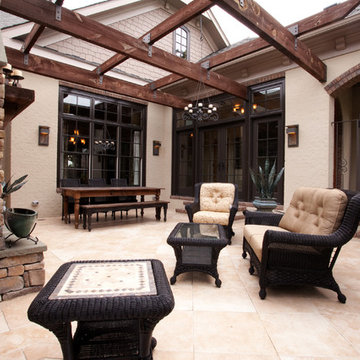
Glen Bradshaw
Idées déco pour une grande terrasse craftsman avec un foyer extérieur, une cour, du carrelage et une pergola.
Idées déco pour une grande terrasse craftsman avec un foyer extérieur, une cour, du carrelage et une pergola.
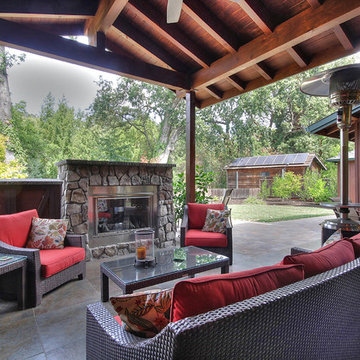
Réalisation d'une terrasse arrière craftsman de taille moyenne avec un foyer extérieur, du carrelage et une extension de toiture.
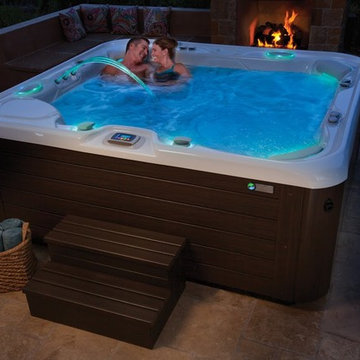
Cette photo montre une piscine hors-sol et arrière craftsman avec un bain bouillonnant et du carrelage.
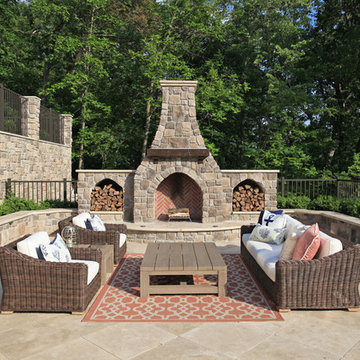
Exemple d'une très grande terrasse craftsman avec un foyer extérieur, une cour, du carrelage et aucune couverture.
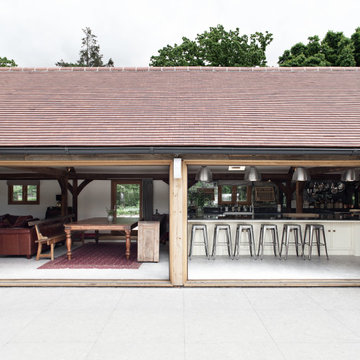
Peter Landers
Inspiration pour une grande terrasse arrière craftsman avec du carrelage et aucune couverture.
Inspiration pour une grande terrasse arrière craftsman avec du carrelage et aucune couverture.
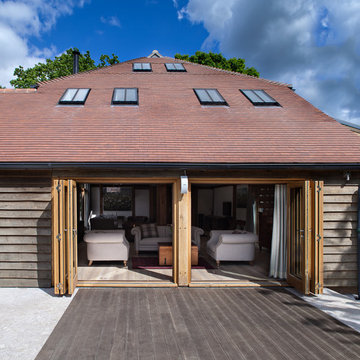
Peter Landers
Cette photo montre une grande terrasse arrière craftsman avec du carrelage et aucune couverture.
Cette photo montre une grande terrasse arrière craftsman avec du carrelage et aucune couverture.
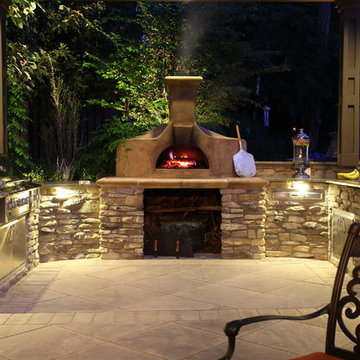
Brian T. Stratton
Cette image montre une grande terrasse arrière craftsman avec une cuisine d'été, du carrelage et une pergola.
Cette image montre une grande terrasse arrière craftsman avec une cuisine d'été, du carrelage et une pergola.
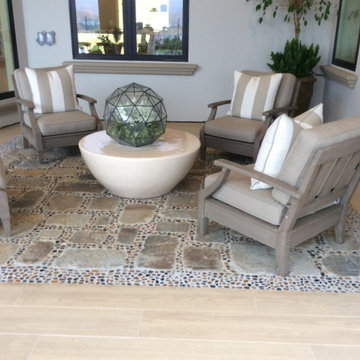
Idée de décoration pour une terrasse arrière craftsman avec une cuisine d'été, du carrelage et un gazebo ou pavillon.
Idées déco d'extérieurs craftsman avec du carrelage
5




