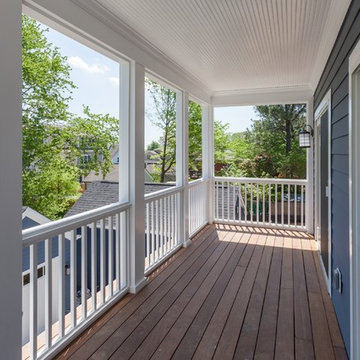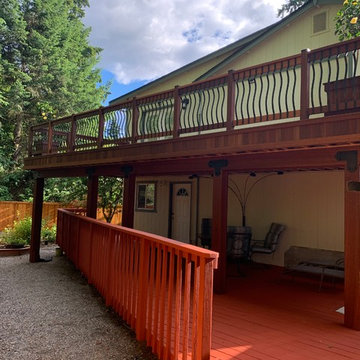Trier par :
Budget
Trier par:Populaires du jour
1 - 20 sur 266 photos
1 sur 3
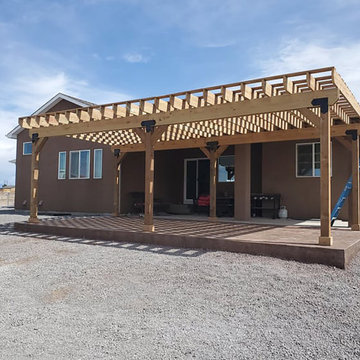
Idées déco pour un grand porche d'entrée de maison arrière craftsman avec une pergola et un garde-corps en bois.

This beautiful new construction craftsman-style home had the typical builder's grade front porch with wood deck board flooring and painted wood steps. Also, there was a large unpainted wood board across the bottom front, and an opening remained that was large enough to be used as a crawl space underneath the porch which quickly became home to unwanted critters.
In order to beautify this space, we removed the wood deck boards and installed the proper floor joists. Atop the joists, we also added a permeable paver system. This is very important as this system not only serves as necessary support for the natural stone pavers but would also firmly hold the sand being used as grout between the pavers.
In addition, we installed matching brick across the bottom front of the porch to fill in the crawl space and painted the wood board to match hand rails and columns.
Next, we replaced the original wood steps by building new concrete steps faced with matching brick and topped with natural stone pavers.
Finally, we added new hand rails and cemented the posts on top of the steps for added stability.
WOW...not only was the outcome a gorgeous transformation but the front porch overall is now much more sturdy and safe!
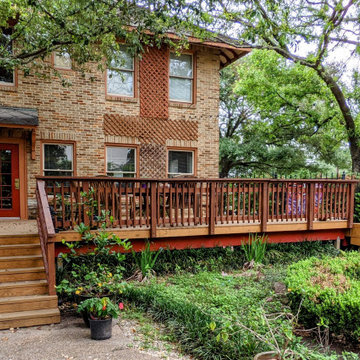
A view of the three-tiered, 700+ sqft deck from the center of the garden.
Cette photo montre une grande terrasse arrière et au rez-de-chaussée craftsman avec aucune couverture et un garde-corps en bois.
Cette photo montre une grande terrasse arrière et au rez-de-chaussée craftsman avec aucune couverture et un garde-corps en bois.

Renovation to a 1922 historic bungalow in downtown Stuart, FL.
Réalisation d'un porche d'entrée de maison avant craftsman de taille moyenne avec des colonnes, des pavés en béton, une extension de toiture et un garde-corps en bois.
Réalisation d'un porche d'entrée de maison avant craftsman de taille moyenne avec des colonnes, des pavés en béton, une extension de toiture et un garde-corps en bois.

Quick facelift of front porch and entryway in the Houston Heights to welcome in the warmer Spring weather.
Cette photo montre un petit porche d'entrée de maison avant craftsman avec des colonnes, une terrasse en bois, un auvent et un garde-corps en bois.
Cette photo montre un petit porche d'entrée de maison avant craftsman avec des colonnes, une terrasse en bois, un auvent et un garde-corps en bois.
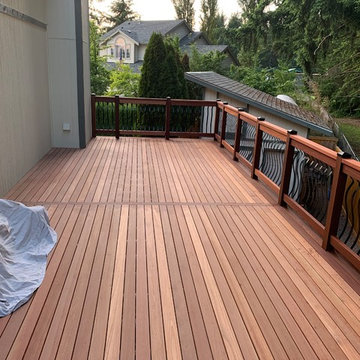
Idée de décoration pour un grand balcon craftsman avec un garde-corps en bois.
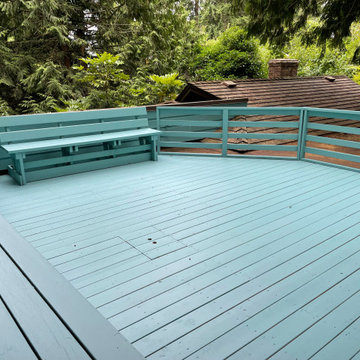
Cette image montre une terrasse au premier étage craftsman avec une pergola et un garde-corps en bois.
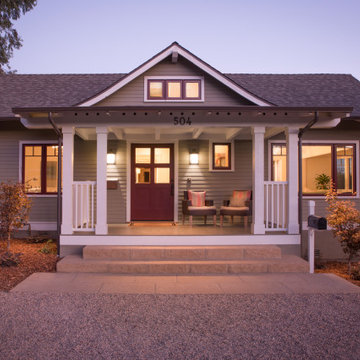
Inspiration pour un porche d'entrée de maison avant craftsman avec des colonnes, des pavés en pierre naturelle, une extension de toiture et un garde-corps en bois.
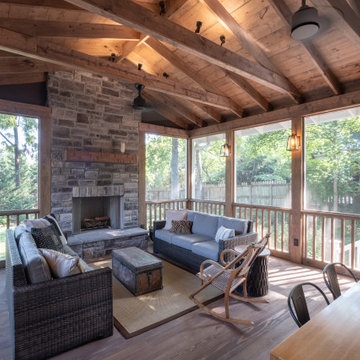
Custom design for Nashville's historic Richland area home. Tongue and groove cypress floors, wood burning fireplace.
Picket rails
Idée de décoration pour un porche d'entrée de maison arrière craftsman avec une moustiquaire et un garde-corps en bois.
Idée de décoration pour un porche d'entrée de maison arrière craftsman avec une moustiquaire et un garde-corps en bois.
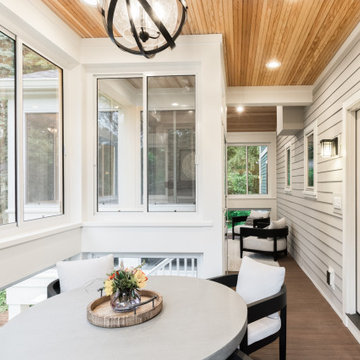
A separate seating area right off the inside dining room is the perfect spot for breakfast al-fresco...without the bugs, in this screened porch addition. Design and build is by Meadowlark Design+Build in Ann Arbor, MI. Photography by Sean Carter, Ann Arbor, MI.
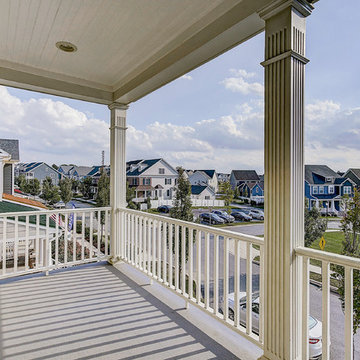
Spacious second-floor balcony in Philadelphia with square columns and white railing.
Aménagement d'un grand balcon craftsman avec une extension de toiture et un garde-corps en bois.
Aménagement d'un grand balcon craftsman avec une extension de toiture et un garde-corps en bois.
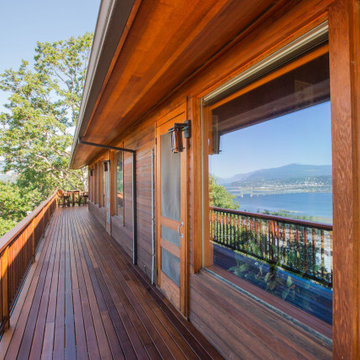
This home is remarkable in many ways. It features a simple but unique design that maximizes the site and breathtaking views. The home was originally built by a family who owned a local mill and who had choice selection of the wood used in its construction. We were brought in to restore the integrity of the 40-year-old deck, ensuring the new one preserved the precise aesthetic of the original.
The upper level features a cantilevered deck that wraps around the house without obscuring the view from the windows below. The structure of the deck was constructed of abnormally large rough-sawn fir joists milled to custom specifications. The joists run through the entire floor framing of the home and extend out as deck joists. Since the deck joists were so integral to the framing, preservation of the integrity of this structure was paramount.
The original cedar deck boards were failing, but the beautiful fir joists were well-preserved and could be fortified. After demoing the existing deck, we carefully removed all signs of dry rot, then tested the integrity of the fir joists. To ensure the longevity of the new deck, we added joists as needed to improve rigidity and weather-sealed the tops of each one with joist tape and metal flashing.
For the new decking, we decided on a very strong and durable solution, IPE wood, which we had milled to custom specifications to match the original boards. Working with this extremely hard wood has its challenges, but it was by far the best choice for this project.
We honored the design of the original railing by crafting a near replica. Admittedly, we tweaked a few dimensions, enhanced details of the assembly and added a few custom accents.
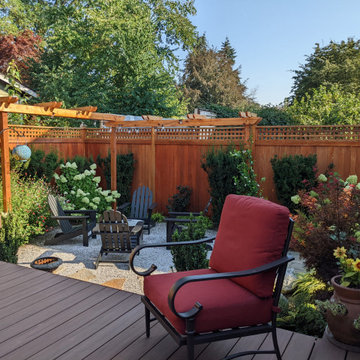
Exemple d'une petite terrasse arrière et au rez-de-chaussée craftsman avec des solutions pour vis-à-vis, aucune couverture et un garde-corps en bois.
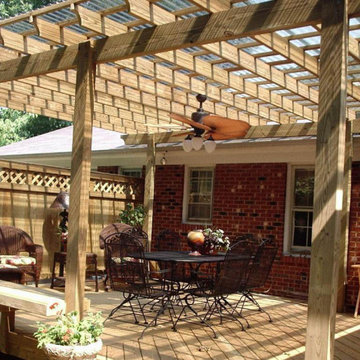
This traditional wood deck features many custom amenities, including a built-in bench, solid board privacy wall with lattice detail, and a pergola with polycarbonate cover for rain protection.
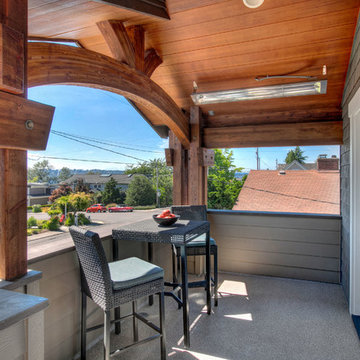
Réalisation d'un balcon craftsman de taille moyenne avec une extension de toiture et un garde-corps en bois.
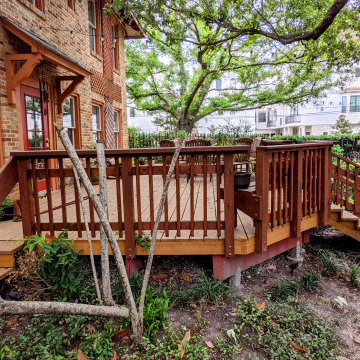
A side view of facing South.
Idée de décoration pour une grande terrasse arrière et au rez-de-chaussée craftsman avec aucune couverture et un garde-corps en bois.
Idée de décoration pour une grande terrasse arrière et au rez-de-chaussée craftsman avec aucune couverture et un garde-corps en bois.
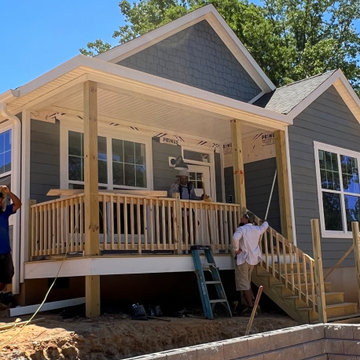
Idée de décoration pour une terrasse craftsman de taille moyenne avec une extension de toiture et un garde-corps en bois.
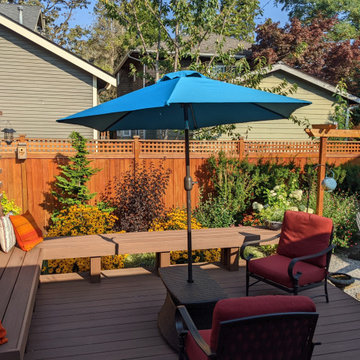
Réalisation d'une petite terrasse arrière et au rez-de-chaussée craftsman avec des solutions pour vis-à-vis, aucune couverture et un garde-corps en bois.
Idées déco d'extérieurs craftsman avec un garde-corps en bois
1





