Trier par :
Budget
Trier par:Populaires du jour
181 - 200 sur 5 381 photos
1 sur 3
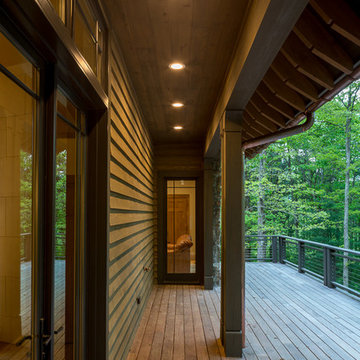
Kevin Meechan
Inspiration pour un grand porche d'entrée de maison arrière craftsman avec une moustiquaire, une terrasse en bois et une extension de toiture.
Inspiration pour un grand porche d'entrée de maison arrière craftsman avec une moustiquaire, une terrasse en bois et une extension de toiture.
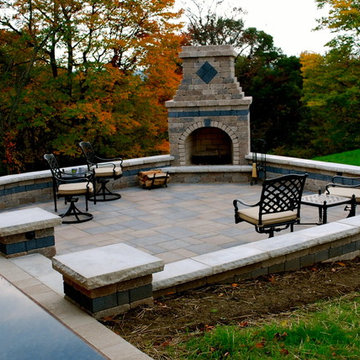
Idées déco pour une grande terrasse arrière craftsman avec une cuisine d'été, des pavés en brique et une extension de toiture.
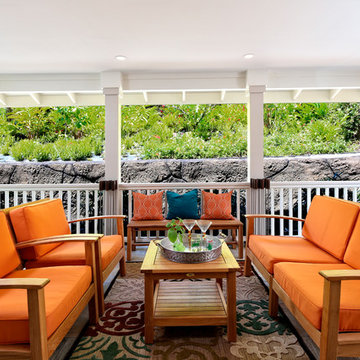
This covered lanai, as it is called in Hawaii, has lighting and music along with all of the comforts of the living room inside. It expands the living space when entertaining and provides a cool place to rest on warm afternoons.
Rick Doyle Photography
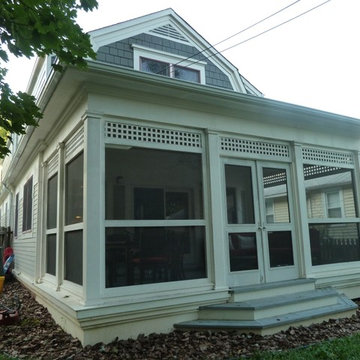
Arimse Architects
Idée de décoration pour un petit porche d'entrée de maison arrière craftsman avec une moustiquaire et une extension de toiture.
Idée de décoration pour un petit porche d'entrée de maison arrière craftsman avec une moustiquaire et une extension de toiture.
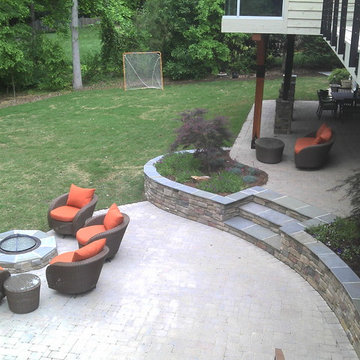
Complete renovation of back yard with a paver concrete overlay, stone veneer wall with bluestone cap, Zeon sod and planting.
Cette photo montre une grande terrasse arrière craftsman avec des pavés en béton, un foyer extérieur et une extension de toiture.
Cette photo montre une grande terrasse arrière craftsman avec des pavés en béton, un foyer extérieur et une extension de toiture.
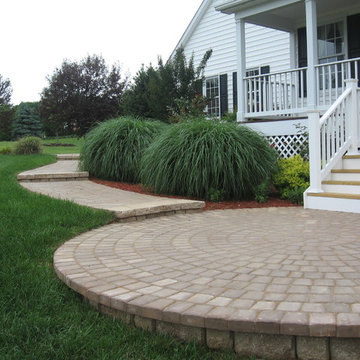
Concrete paver walkway located in Monrovia MD includes steps to house entrance. The walkway has a circular landing with segmental wall block and new wood/ PVC stairs to the front porch.
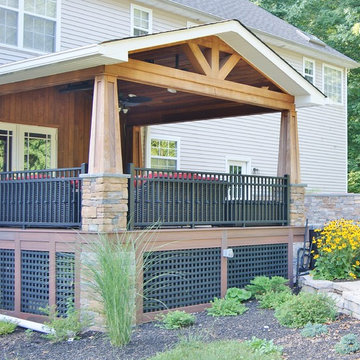
Outdoor great room in Sparta, NJ with an awesome tiger wood covered structure. Stone based ipe columns. Two-tiered deck that step down to a custom designed paver patio with built in fire feature and a 20ft. retaining wall. Stunning stacked stone planter extends the rustic look of this beautiful outdoor living space.
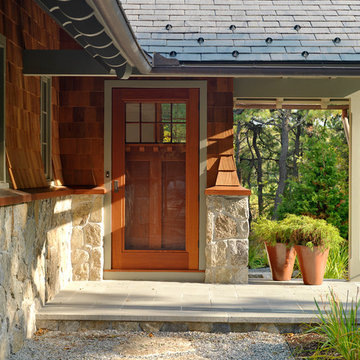
Richard Mandelkorn
Idées déco pour un porche avec des plantes en pot avant craftsman de taille moyenne avec des pavés en béton et une extension de toiture.
Idées déco pour un porche avec des plantes en pot avant craftsman de taille moyenne avec des pavés en béton et une extension de toiture.
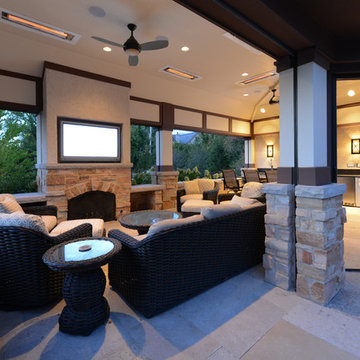
Aménagement d'une terrasse arrière craftsman de taille moyenne avec des pavés en pierre naturelle et une extension de toiture.
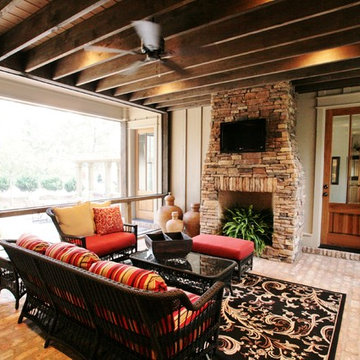
This two story cottage built by Pat Achee of Achee Properties, Inc. is the Baldwin County Home builders Association's Showcase Home for 2009. Designed by Bob Chatham, it is the first BCHA Showcase Home to be built as a National Association Of Home Builders "Green Certified" home. Located in The Waters of Fairhope, Alabama only minutes from downtown Fairhope. The recycled wood, open rafter tails, screened porches and stone skirting make up some of the natural hues that give this house it's casual appeal. The separate guest suite can be a multifunctional area that provides privacy from the main house. The screened side porch with it's stone fireplace and flat screen TV is a great place to hang out and watch the games. Furnishings provided by Malouf Furniture and Design in Foley, AL.

Exemple d'un porche d'entrée de maison avant craftsman de taille moyenne avec des colonnes, une terrasse en bois, une extension de toiture et un garde-corps en métal.

The 4 exterior additions on the home inclosed a full enclosed screened porch with glass rails, covered front porch, open-air trellis/arbor/pergola over a deck, and completely open fire pit and patio - at the front, side and back yards of the home.
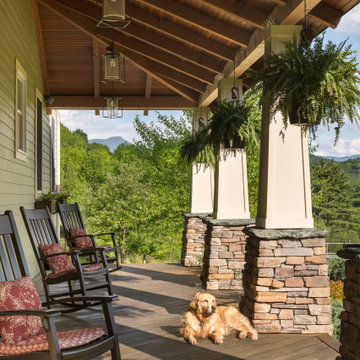
This project is a great example of working with a return customer over the years. We built the original house in 2005, and when it was sold a few years later, we began working with the new owners on a series of renovations and additions.
We staged the project over several years, slowly transforming the house into the owners’ dream home as time and budget allowed. We added a wraparound porch and garage overhang, replaced the fiberglass doors with wood, built out a bonus room over the garage, and remodeled the living room to add a wood-burning stove with a stone surround and post-and-beam trim.
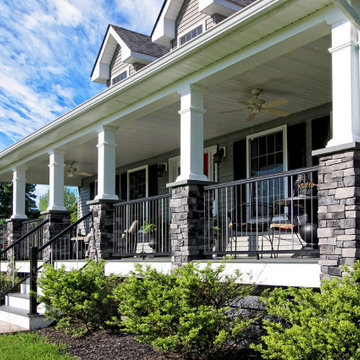
We don’t often do front porches but when we do they turn out like this! Spanning the face of the porch
adjacent to sections of Key-Link railing there are six strong stone columns that reach all the way to
ground to reinforce a sense of strength. On ether side of the steps is a sitting area affixed with a fan
overhead. This project is a wonderful way to start your day off; enjoying a cup of coffee and the morning
light.
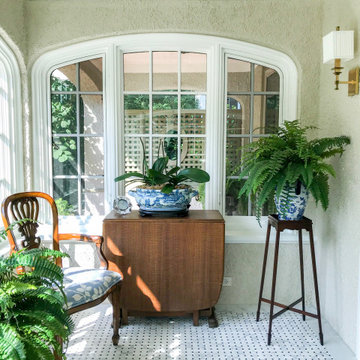
This open-air front porch was infilled with arched windows to create a charming enclosed front porch. As an extension of living space, it provides an immediate connection to the outdoors. It is an oasis away, a place to relax and take in the warm sunshine and views to the garden.
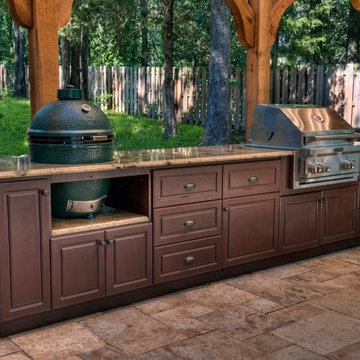
Aménagement d'une terrasse arrière craftsman de taille moyenne avec une cuisine d'été, des pavés en béton et une extension de toiture.
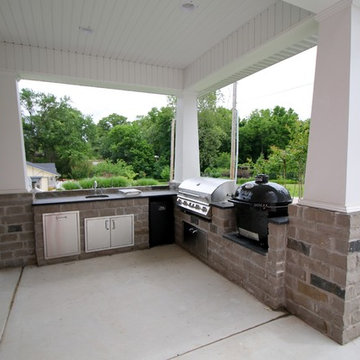
Idées déco pour un grand porche d'entrée de maison arrière craftsman avec une cuisine d'été, des pavés en béton et une extension de toiture.
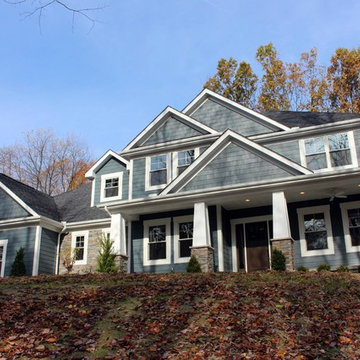
craftsman style home - Pittsburgh, PA
Réalisation d'un grand porche d'entrée de maison avant craftsman avec une dalle de béton et une extension de toiture.
Réalisation d'un grand porche d'entrée de maison avant craftsman avec une dalle de béton et une extension de toiture.
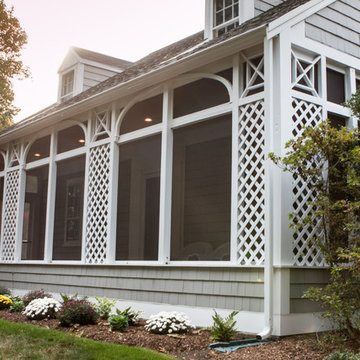
Craig H Guido
Inspiration pour un grand porche d'entrée de maison avant craftsman avec une moustiquaire, une terrasse en bois et une extension de toiture.
Inspiration pour un grand porche d'entrée de maison avant craftsman avec une moustiquaire, une terrasse en bois et une extension de toiture.
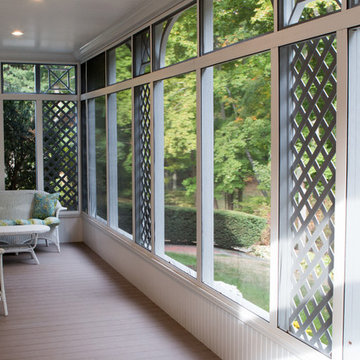
Craig H Guido
Cette photo montre un grand porche d'entrée de maison avant craftsman avec une moustiquaire, une terrasse en bois et une extension de toiture.
Cette photo montre un grand porche d'entrée de maison avant craftsman avec une moustiquaire, une terrasse en bois et une extension de toiture.
Idées déco d'extérieurs craftsman avec une extension de toiture
10




