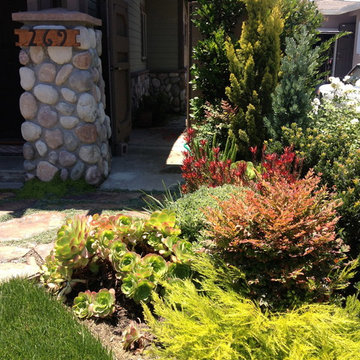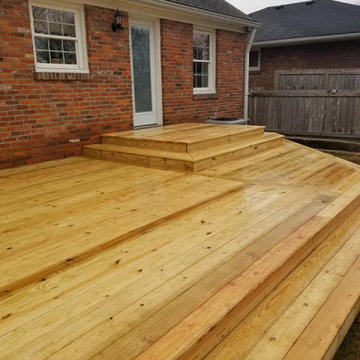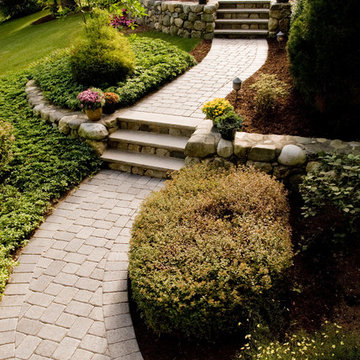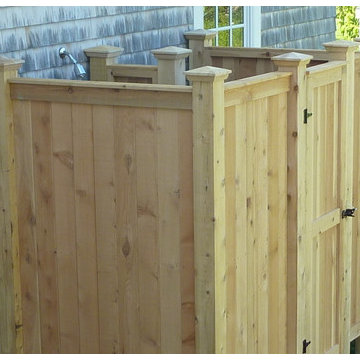Trier par :
Budget
Trier par:Populaires du jour
1 - 20 sur 318 photos
1 sur 3
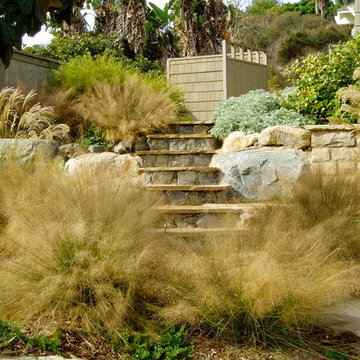
Solana Beach project with architect Damian Baumhover, installation of all exterior landscaping and hardscape by Rob Hill Landscape architect/contractor - Hill's landscapes inc
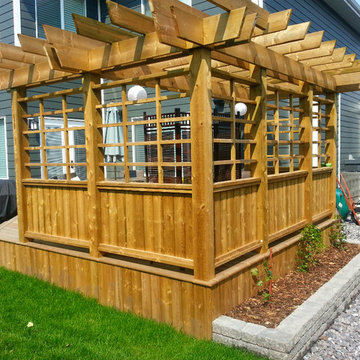
Custom built treated deck with privacy screen and pergola. Very custom and alot of fun to build.
Aménagement d'une terrasse craftsman.
Aménagement d'une terrasse craftsman.

The cozy front porch has a built-in ceiling heater to help socializing in the cool evenings John Wilbanks Photography
Réalisation d'un porche d'entrée de maison craftsman avec une terrasse en bois et une extension de toiture.
Réalisation d'un porche d'entrée de maison craftsman avec une terrasse en bois et une extension de toiture.

Rear porch with an amazing marsh front view! Eased edge Ipe floors with stainless steel mesh x-brace railings with an Ipe cap. Stained v-groove wood cypress ceiling with the best view on Sullivan's Island.
-Photo by Patrick Brickman
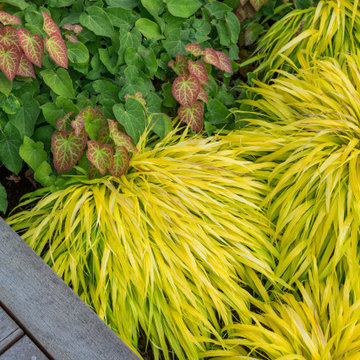
Aménagement d'un petit xéropaysage avant craftsman avec des solutions pour vis-à-vis, une exposition ensoleillée et des pavés en béton.
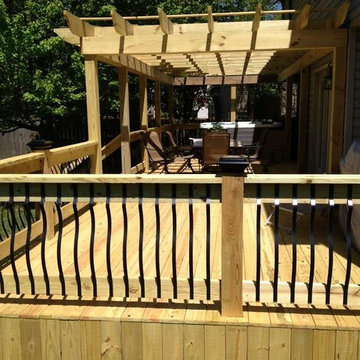
Aménagement d'une terrasse arrière craftsman de taille moyenne avec une pergola.
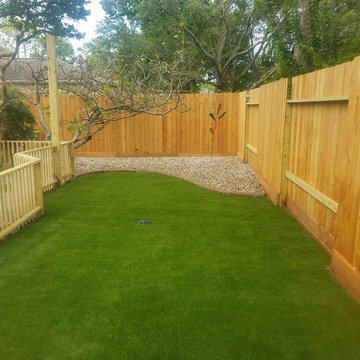
Cette photo montre un xéropaysage arrière craftsman de taille moyenne et au printemps avec une exposition partiellement ombragée et du gravier.
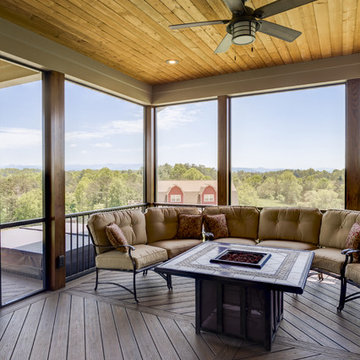
This stately house plan has classic wood detailing and deep eaves. An arched entryway mimics the clerestory above it, while gables and dormers create architectural interest in this house plan. The interior boasts three fireplaces- one within a screened porch, and decorative ceilings, exposed beams, a wet bar, and columns add to the custom-styled features.
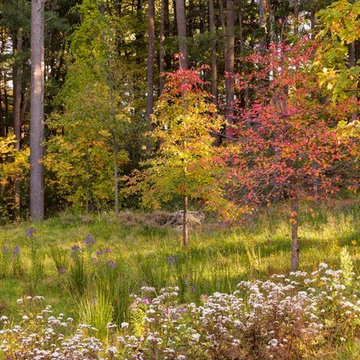
the rain gully, planted with native grasses and forbs; tupelo and oak lit up by the late day sun.
Exemple d'un grand jardin avant craftsman l'automne avec une exposition partiellement ombragée et des pavés en béton.
Exemple d'un grand jardin avant craftsman l'automne avec une exposition partiellement ombragée et des pavés en béton.
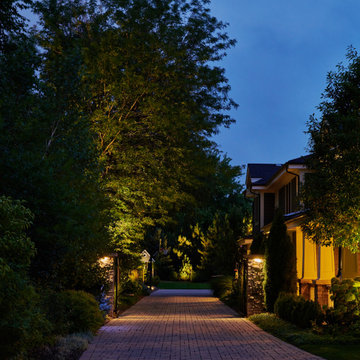
Illuminating the columns and large trees that line the driveway give a dramatic effect to visitors approaching the home. The lighting also washes the space with light to add depth and direct the eye to different textures and shapes in the garden.

Photo: © Jude Parkinson-Morgan
Réalisation d'un xéropaysage arrière craftsman avec une exposition partiellement ombragée.
Réalisation d'un xéropaysage arrière craftsman avec une exposition partiellement ombragée.
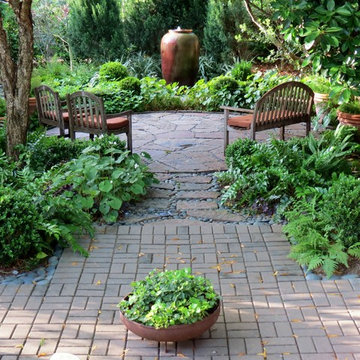
Craftsman Style Cottage
Spring 2014
David Morello
Exemple d'un jardin arrière craftsman avec une exposition ombragée et des pavés en pierre naturelle.
Exemple d'un jardin arrière craftsman avec une exposition ombragée et des pavés en pierre naturelle.
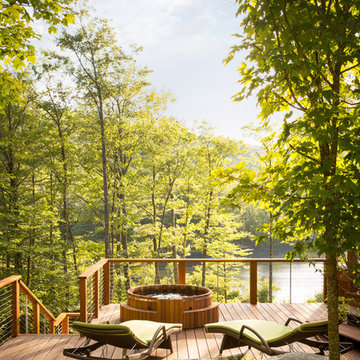
Lake house Deck with Hot Tub.
Trent Bell Photography, Richardson & Associates Landscape Architects
Inspiration pour une grande terrasse arrière craftsman avec un point d'eau et aucune couverture.
Inspiration pour une grande terrasse arrière craftsman avec un point d'eau et aucune couverture.

This picture was taken by Master photographer, Alex Johnson. The yard design was done by Peter Koenig Designs in Alamo, the Hardscape and Soft scape were build and designed by Michael Tebb Landscape in Alamo and the Swimming Pool construction was done by Creative Environments in Alamo. What a great team effort by all that helped to create this wonder outdoor living space for our clients.

Paint by Sherwin Williams
Body Color - Anonymous - SW 7046
Accent Color - Urban Bronze - SW 7048
Trim Color - Worldly Gray - SW 7043
Front Door Stain - Northwood Cabinets - Custom Truffle Stain
Exterior Stone by Eldorado Stone
Stone Product Rustic Ledge in Clearwater
Outdoor Fireplace by Heat & Glo
Live Edge Mantel by Outside The Box Woodworking
Doors by Western Pacific Building Materials
Windows by Milgard Windows & Doors
Window Product Style Line® Series
Window Supplier Troyco - Window & Door
Lighting by Destination Lighting
Garage Doors by NW Door
Decorative Timber Accents by Arrow Timber
Timber Accent Products Classic Series
LAP Siding by James Hardie USA
Fiber Cement Shakes by Nichiha USA
Construction Supplies via PROBuild
Landscaping by GRO Outdoor Living
Customized & Built by Cascade West Development
Photography by ExposioHDR Portland
Original Plans by Alan Mascord Design Associates
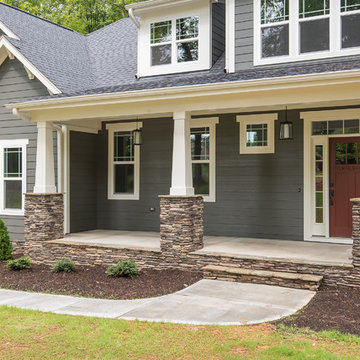
Inspiration pour un porche d'entrée de maison avant craftsman de taille moyenne avec une dalle de béton et une extension de toiture.
Idées déco d'extérieurs craftsman jaunes
1





