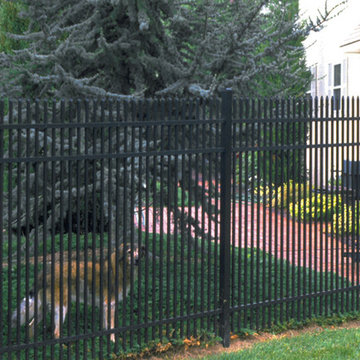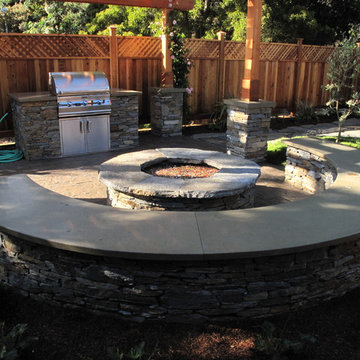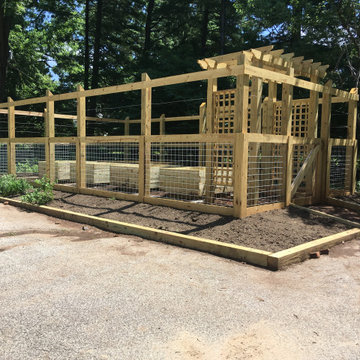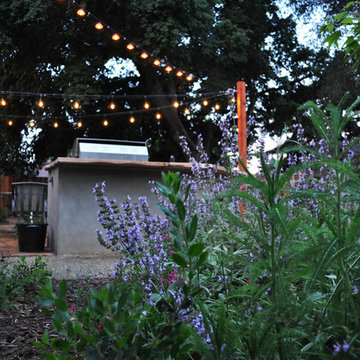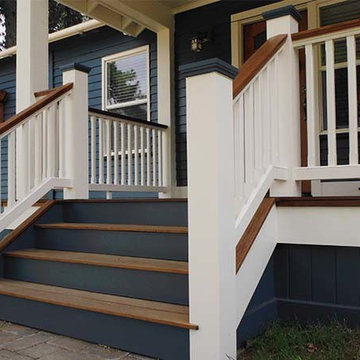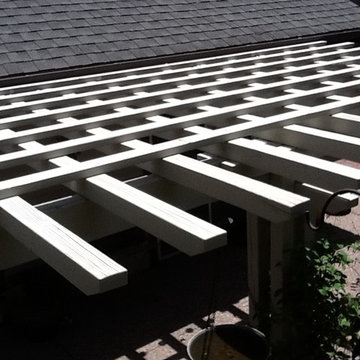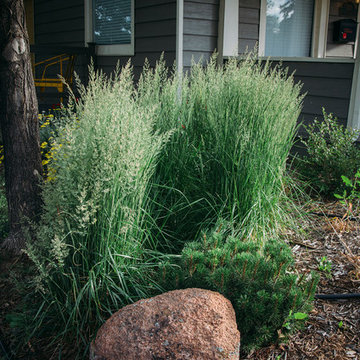Trier par :
Budget
Trier par:Populaires du jour
101 - 120 sur 5 677 photos
1 sur 3
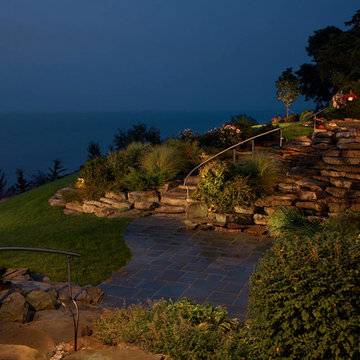
Rear patio and landscaping, with landscaping by Green Source Design. Lower patio area is bluestone and is adjacent to the walkout area of the lower level. The views to Lake Erie are amazing.
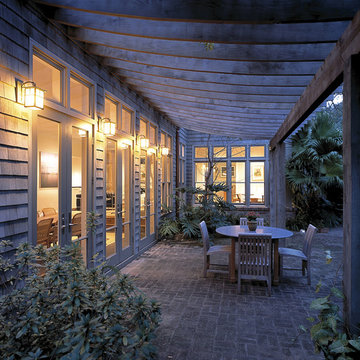
Cette image montre une terrasse craftsman de taille moyenne avec une cour, des pavés en brique et une pergola.
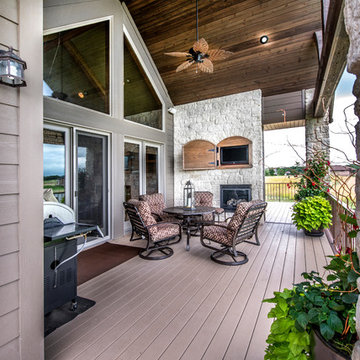
Alan Jackson- Jackson Studios
Cette photo montre une terrasse arrière craftsman de taille moyenne.
Cette photo montre une terrasse arrière craftsman de taille moyenne.
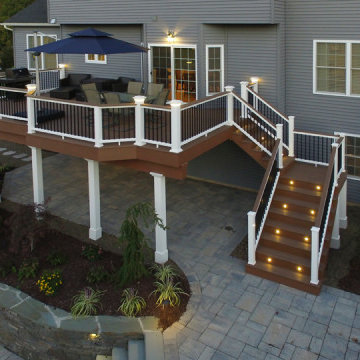
It started with a phone call inquiring about doing a basic deck remodel. When Chris Kehoe arrived on site to learn more about the home layout, budget, and timeline for the homeowners, it became clear that there was far more to the story.
The family was looking for more than just a deck replacement. They were looking to rebuild an outdoor living space that fit lifestyle. There was so much more than what you can input into a contact form that they were considering when reaching out to Orange County Deck Co. They were picturing their dream outdoor living space, which included:
- an inviting pool area
- stunning hardscape to separate spaces
- a secure, maintenance-free second level deck to improve home flow
- space under the deck that could double as hosting space with cover
- beautiful landscaping to enjoy while they sipped their glass of wine at sunset
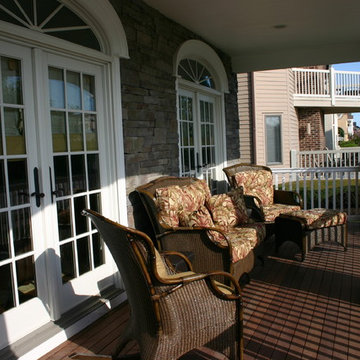
Terri J. Cummings, AIA
Idées déco pour un grand porche d'entrée de maison avant craftsman avec une terrasse en bois et une extension de toiture.
Idées déco pour un grand porche d'entrée de maison avant craftsman avec une terrasse en bois et une extension de toiture.
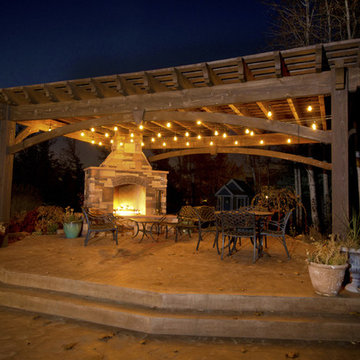
Solid wood timber frame pergola with an outdoor fireplace.
Cette image montre une terrasse arrière craftsman de taille moyenne avec une pergola, une cheminée et une dalle de béton.
Cette image montre une terrasse arrière craftsman de taille moyenne avec une pergola, une cheminée et une dalle de béton.
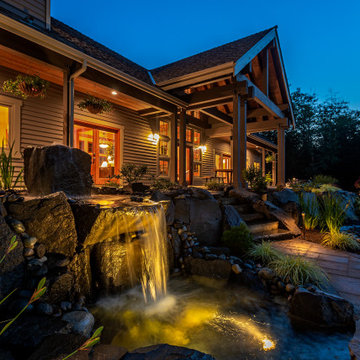
What once was a sloped, roughly terraced, and unusable grassy backyard is now an expansive resort. These clients' outdoor dreams came true with this large paver patio that expands the length of the home, a double water feature focal point and two fire pits.
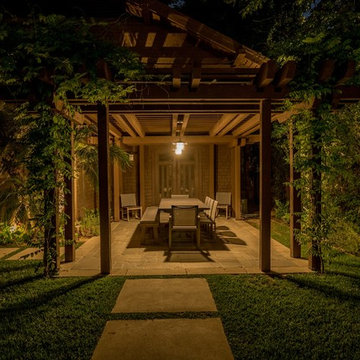
Craftsman Style Pergola with a Wisteria Vine
Inspiration pour une piscine arrière et naturelle craftsman de taille moyenne et rectangle avec des pavés en pierre naturelle.
Inspiration pour une piscine arrière et naturelle craftsman de taille moyenne et rectangle avec des pavés en pierre naturelle.
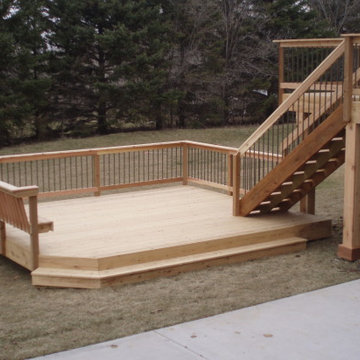
Cedar Deck, Lower Deck, Bench, aluminum Spindals, Multi level Deck
Location: Medina
Aménagement d'une grande terrasse arrière craftsman avec aucune couverture.
Aménagement d'une grande terrasse arrière craftsman avec aucune couverture.
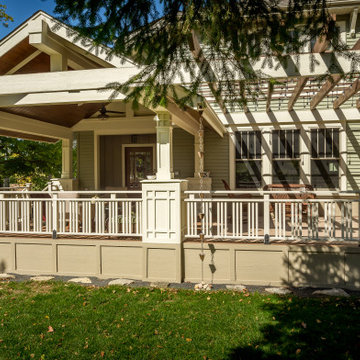
The 4 exterior additions on the home inclosed a full enclosed screened porch with glass rails, covered front porch, open-air trellis/arbor/pergola over a deck, and completely open fire pit and patio - at the front, side and back yards of the home.
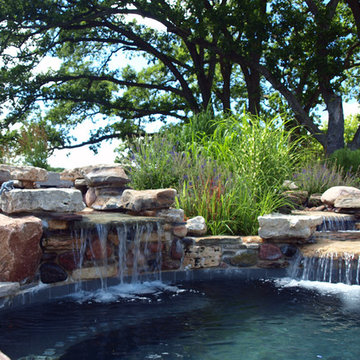
Request Free Quote An outdoor spa doesn’t have to only be a manufactured hot tub. A stone sitting ledge waits underneath this main waterfall to relax and refresh as a cooling discovery. From this vantage point views reach out and over the swimming pool and the estate beyond.
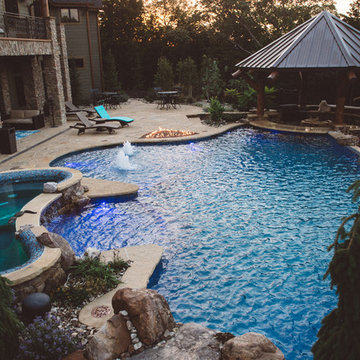
Three levels of water, two large rock waterfalls and two fire features make up the luxury swimming pool and deck for Platte County Paradise. The highest pool level features a hot tub from which water spills into the main pool. From the main pool, an infinity edge that runs 30 feet in length spills water down 8 feet into the plunge pool. A slide wraps around a rock water fall and ends in the plunge pool. A beautiful stone and iron staircase escorts you and your guests to the slide. For this rustic design, all rocks were drilled and pinned into the gunnite shell with apoxy. The grotto was built so that swimmers can enter from either side to find seating. The cave is designed to hold a large group for parties. We installed two fire features; one is intended for a large gathering where outdoor couches offer seating. The other feature is at patio level. This luxury pool contains every amenity imaginable including a swim-up bar, full and cabana dry stacked with stone and featuring timber that was selected from the property.
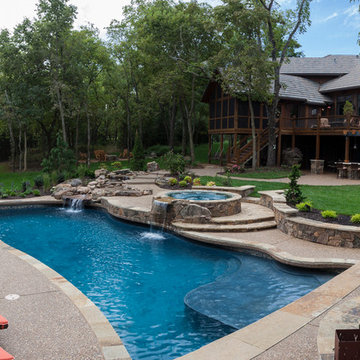
Several beautiful features make this jacuzzi spa and swimming pool inviting for family and guests. The spa cantilevers over the pool . There is a four foot infinity edge water feature pouring into the pool. A lazy river water feature made out of moss boulders also falls over the pool's edge adding a pleasant, natural running water sound to the surroundings. The pool deck is exposed aggregate. Seat bench walls and the exterior of the hot tub made of moss rock veneer and capped with flagstone. The coping was custom fabricated on site out of flagstone. Retaining walls were installed to border the softscape pictured. We also installed an outdoor kitchen and pergola next to the home.
Idées déco d'extérieurs craftsman noirs
6





