Trier par :
Budget
Trier par:Populaires du jour
1 - 20 sur 233 photos
1 sur 3

photography by Andrea Calo
Cette image montre une terrasse arrière traditionnelle avec une pergola.
Cette image montre une terrasse arrière traditionnelle avec une pergola.

This contemporary alfresco kitchen is small in footprint but it is big on features including a woodfired oven, built in Electrolux barbecue, a hidden undermount rangehood, sink, Fisher & Paykel dishdrawer dishwasher and a 30 Litre pull-out bin. Featuring cabinetry 2-pack painted in Colorbond 'Wallaby' and natural granite tops in leather finished 'Zimbabwe Black', paired with the raw finished concrete this alfresco oozes relaxed style. The homeowners love entertaining their friends and family in this space. Photography By: Tim Turner
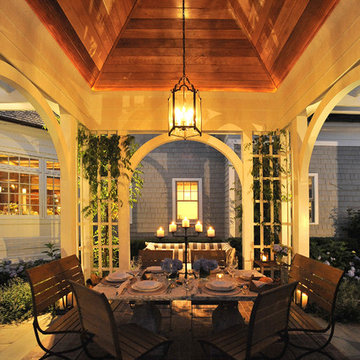
Architecture as a Backdrop for Living™
©2015 Carol Kurth Architecture, PC
www.carolkurtharchitects.com
(914) 234-2595 | Bedford, NY
Westchester Architect and Interior Designer
Photography by Peter Krupenye
Construction by Legacy Construction Northeast

Réalisation d'une terrasse latérale et au rez-de-chaussée bohème de taille moyenne avec un foyer extérieur, aucune couverture et un garde-corps en métal.
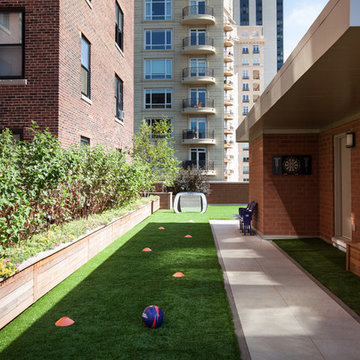
On this side of the roof here is where the adults can act like kids, This day shot of the steel tipped dart board, soccer obstacle course and chilling area.

Cette image montre une grande terrasse latérale marine avec des pavés en pierre naturelle et une extension de toiture.
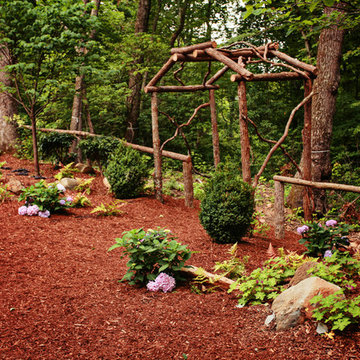
Inspiration pour un aménagement d'entrée ou allée de jardin arrière traditionnel de taille moyenne et au printemps avec une exposition ombragée et un paillis.
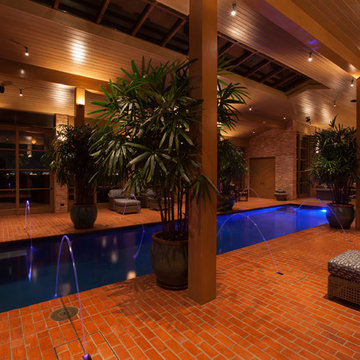
Inspiration pour une grande piscine intérieure traditionnelle rectangle avec un point d'eau et des pavés en brique.
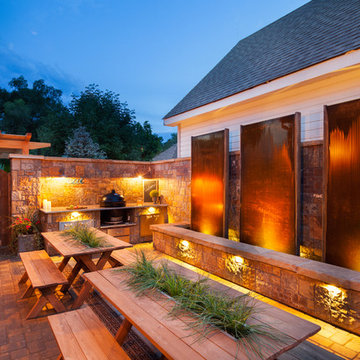
Glass Photography
Cette image montre une terrasse arrière chalet de taille moyenne avec une cuisine d'été, des pavés en pierre naturelle et aucune couverture.
Cette image montre une terrasse arrière chalet de taille moyenne avec une cuisine d'été, des pavés en pierre naturelle et aucune couverture.
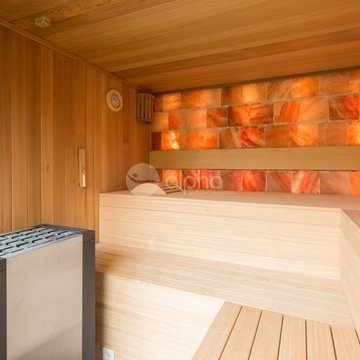
Alpha Wellness Sensations is the world's leading manufacturer of custom saunas, luxury infrared cabins, professional steam rooms, immersive salt caves, built-in ice chambers and experience showers for residential and commercial clients.
Our company is the dominating custom wellness provider in Europe for more than 35 years. All of our products are fabricated in Europe, 100% hand-crafted and fully compliant with EU’s rigorous product safety standards. We use only certified wood suppliers and have our own research & engineering facility where we developed our proprietary heating mediums. We keep our wood organically clean and never use in production any glues, polishers, pesticides, sealers or preservatives.
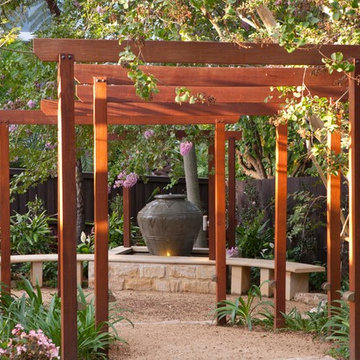
Photography: Ashleigh Lane
Image copyright: Quercus Gardens
Cette photo montre un grand jardin à la française arrière chic l'été avec une exposition ensoleillée et des pavés en pierre naturelle.
Cette photo montre un grand jardin à la française arrière chic l'été avec une exposition ensoleillée et des pavés en pierre naturelle.
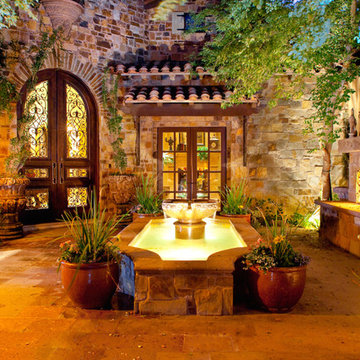
World Renowned Architecture Firm Fratantoni Design created this beautiful home! They design home plans for families all over the world in any size and style. They also have in-house Interior Designer Firm Fratantoni Interior Designers and world class Luxury Home Building Firm Fratantoni Luxury Estates! Hire one or all three companies to design and build and or remodel your home!
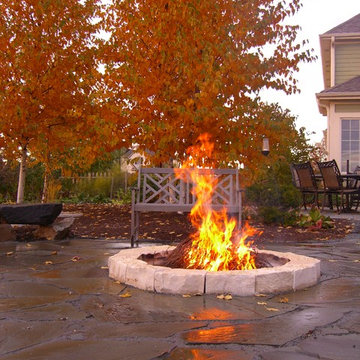
This project was designed and installed by Cottage Gardener, LTD. These photos highlight our effort to create seasonal interest throughout the entire year.
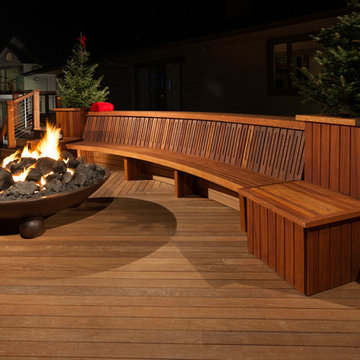
Meranti bench on ipe deck with staircase, situated opposite an open fire pit and flanked on either side by built-in planters
Réalisation d'une très grande terrasse arrière design avec un foyer extérieur et aucune couverture.
Réalisation d'une très grande terrasse arrière design avec un foyer extérieur et aucune couverture.
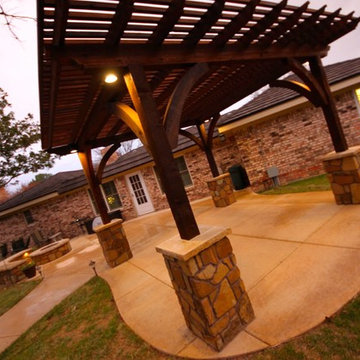
806 Outdoors Camera Man
Idée de décoration pour une terrasse arrière de taille moyenne avec un foyer extérieur, une dalle de béton et une pergola.
Idée de décoration pour une terrasse arrière de taille moyenne avec un foyer extérieur, une dalle de béton et une pergola.
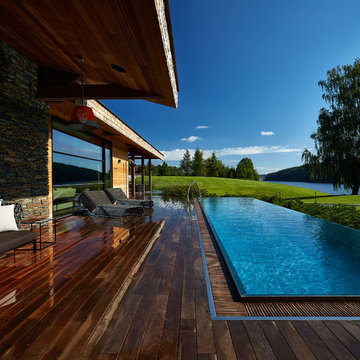
Архитектор, автор проекта – Дмитрий Позаренко
Проект и реализация ландшафта – Ирина Сергеева, Александр Сергеев | Ландшафтная мастерская Сергеевых
Фото – Михаил Поморцев | Pro.Foto
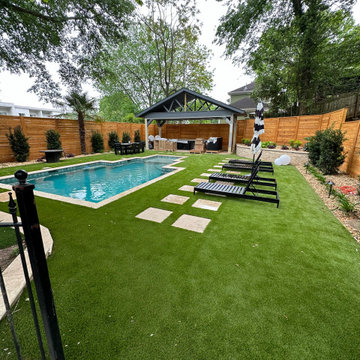
New 6”x6” waterline tile(CT STN 05) from @classic_pool_tile
. New ivory travertine coping from @classic_pool_tile
. Single suction MD to a Channel MD conversion
. New Tanning ledge addition
. Pool Returns relocation and addition
. Pool lights relocated and exchanged to @jandypool Hydrocools LED color lights
. New BaduJet Turbo Pro from @speck.pumps
.’Irish Mist’ PebbleSheen from @pebbletec installed by @olympicpoolpro
. New SuperSoft Artificial Turf from @siteonesupply with Ivory travertine slabs from @classic_pool_tile installed
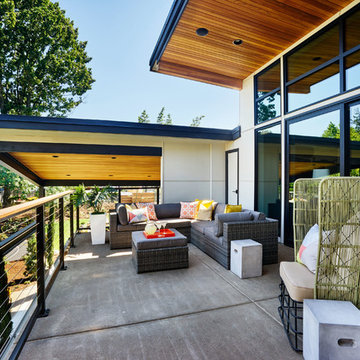
Blackstone Edge Photography
Exemple d'une grande terrasse arrière tendance.
Exemple d'une grande terrasse arrière tendance.
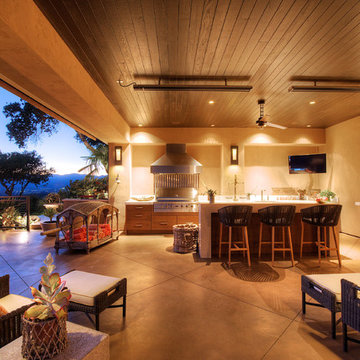
"Round Hill," created with the concept of a private, exquisite and exclusive resort, and designed for the discerning Buyer who seeks absolute privacy, security and luxurious accommodations for family, guests and staff, this just-completed resort-compound offers an extraordinary blend of amenity, location and attention to every detail.
Ideally located between Napa, Yountville and downtown St. Helena, directly across from Quintessa Winery, and minutes from the finest, world-class Napa wineries, Round Hill occupies the 21+ acre hilltop that overlooks the incomparable wine producing region of the Napa Valley, and is within walking distance to the world famous Auberge du Soleil.
An approximately 10,000 square foot main residence with two guest suites and private staff apartment, approximately 1,700-bottle wine cellar, gym, steam room and sauna, elevator, luxurious master suite with his and her baths, dressing areas and sitting room/study, and the stunning kitchen/family/great room adjacent the west-facing, sun-drenched, view-side terrace with covered outdoor kitchen and sparkling infinity pool, all embracing the unsurpassed view of the richly verdant Napa Valley. Separate two-bedroom, two en-suite-bath guest house and separate one-bedroom, one and one-half bath guest cottage.
Total of seven bedrooms, nine full and three half baths and requiring five uninterrupted years of concept, design and development, this resort-estate is now offered fully furnished and accessorized.
Quintessential resort living.
Idées déco d'extérieurs de couleur bois
1





