Trier par :
Budget
Trier par:Populaires du jour
21 - 40 sur 6 479 photos
1 sur 3

waterfront outdoor dining
Exemple d'une terrasse latérale et au rez-de-chaussée bord de mer de taille moyenne avec une pergola et un garde-corps en câble.
Exemple d'une terrasse latérale et au rez-de-chaussée bord de mer de taille moyenne avec une pergola et un garde-corps en câble.
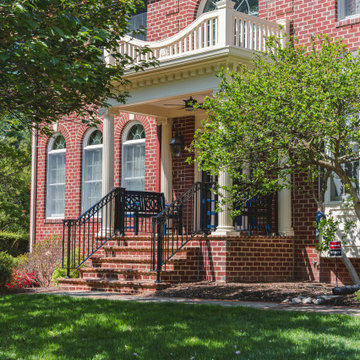
FineCraft Contractors, Inc.
Idée de décoration pour un porche d'entrée de maison avant tradition de taille moyenne avec des colonnes, des pavés en brique, une extension de toiture et un garde-corps en métal.
Idée de décoration pour un porche d'entrée de maison avant tradition de taille moyenne avec des colonnes, des pavés en brique, une extension de toiture et un garde-corps en métal.
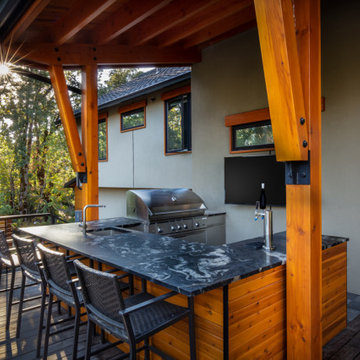
Covered outdoor deck BBQ kitchen area with bar seating, a craft beer kegerator, TV, & expansive views to the river beyond.
Exemple d'une terrasse arrière tendance de taille moyenne avec une cuisine d'été, une extension de toiture et un garde-corps en câble.
Exemple d'une terrasse arrière tendance de taille moyenne avec une cuisine d'été, une extension de toiture et un garde-corps en câble.

Roof terrace
Idées déco pour un toit terrasse sur le toit classique de taille moyenne avec une extension de toiture et un garde-corps en verre.
Idées déco pour un toit terrasse sur le toit classique de taille moyenne avec une extension de toiture et un garde-corps en verre.
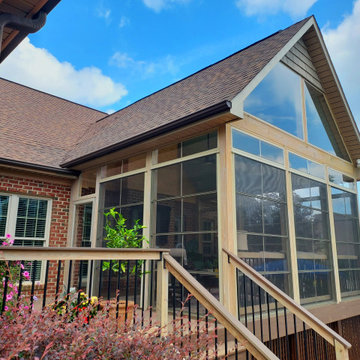
This Greensboro 3-season room is perfectly paired with a custom TimberTech AZEK deck, offering this family the best of both worlds in outdoor living. EZE-Breeze windows allow for this screen porch to be transformed into a cozy sunroom on cool days, with a sunlight-filled, enclosed outdoor living space.
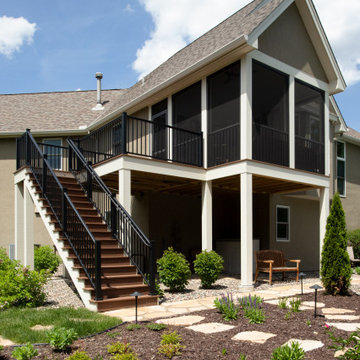
Réalisation d'un porche d'entrée de maison arrière tradition de taille moyenne avec une moustiquaire, des pavés en pierre naturelle, une extension de toiture et un garde-corps en métal.
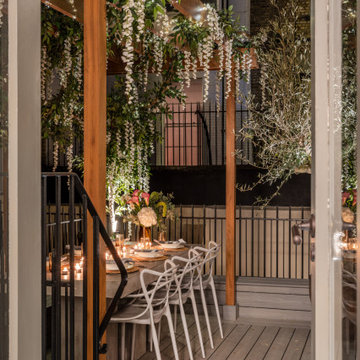
Trees, wisteria and all other plantings designed and installed by Bright Green (brightgreen.co.uk) | Decking and pergola built by Luxe Projects London | Concrete dining table from Coach House | Spike lights and outdoor copper fairy lights from gardentrading.co.uk
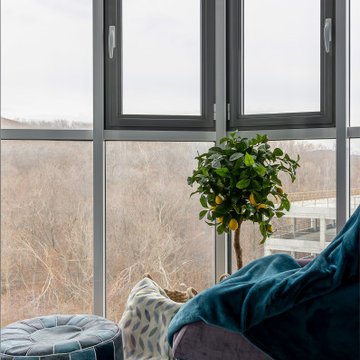
Лоджия с панорамным остеклением, акцентной стеной панорамным видом на лес
Idée de décoration pour un balcon design de taille moyenne avec aucune couverture et un garde-corps en verre.
Idée de décoration pour un balcon design de taille moyenne avec aucune couverture et un garde-corps en verre.
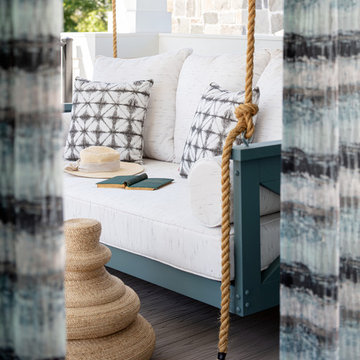
This is a sliver of the view of the balcony off the master suite on the second story. It has a gorgeous swinging daybed to lounge in while you overlook the pool below.
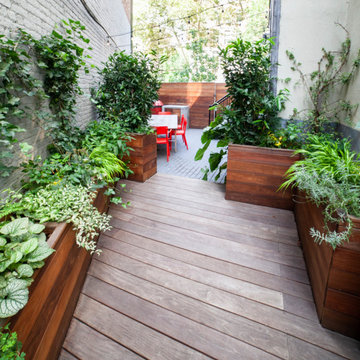
Cette photo montre une terrasse arrière et au rez-de-chaussée moderne de taille moyenne avec un foyer extérieur, une pergola et un garde-corps en matériaux mixtes.
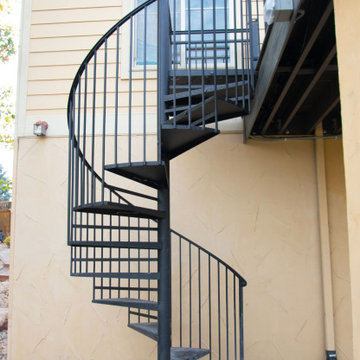
Contemporary styled, walk out level deck overlooking greenbelt. Beautiful stone wrapped, natural gas fire pit with glass panel railing and wind block. Subtle lighting throughout railing post caps and custom canopy lighting make for a great night time gathering place. Trex decking accompanied by steel framing make this a deck to last a lifetime.
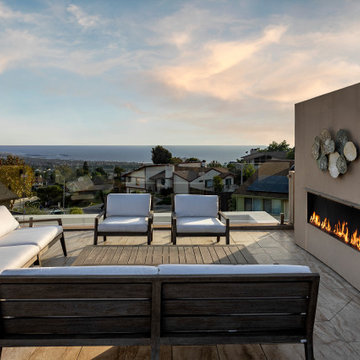
Jim Bartsch- Photographer
Aménagement d'un toit terrasse sur le toit contemporain de taille moyenne avec une cheminée et un garde-corps en verre.
Aménagement d'un toit terrasse sur le toit contemporain de taille moyenne avec une cheminée et un garde-corps en verre.
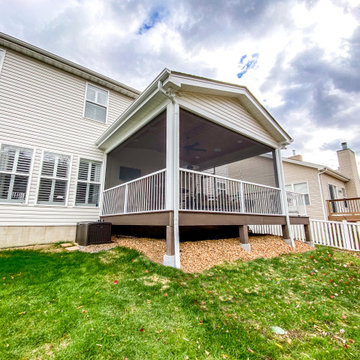
A covered composite deck with Heartlands Custom Screen System. The Duxx Bak Composite Decking allows for easy maintenance and clean up, while the screen system helps prevent pests from being a bother. Screens also help protect your home from UV Rays and adds a sense of privacy.
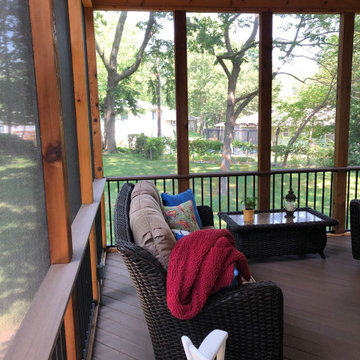
This Gladstone MO screened in porch design features a mix of traditional rustic and contemporary low-maintenance materials. The porch boasts a tall gable roof line with screened-in gable and cathedral ceiling. The ceiling is finished with tongue and groove pine, which complements the rustic cedar framing. Both the porch floor and railing are low-maintenance materials, including the drink rail cap.
This outdoor living design also features a highly-useful attached low-maintenance grill deck, perfect for private use and outdoor entertaining.

Exemple d'un balcon tendance de taille moyenne avec des solutions pour vis-à-vis, une pergola et un garde-corps en verre.
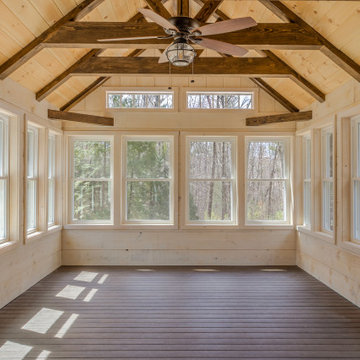
Four season porch with cathedral ceiling, wrapped and distressed beams, tongue and groove ceilings and white tinted rough sawn shiplap walls
Idées déco pour un porche d'entrée de maison arrière campagne de taille moyenne avec un garde-corps en bois.
Idées déco pour un porche d'entrée de maison arrière campagne de taille moyenne avec un garde-corps en bois.
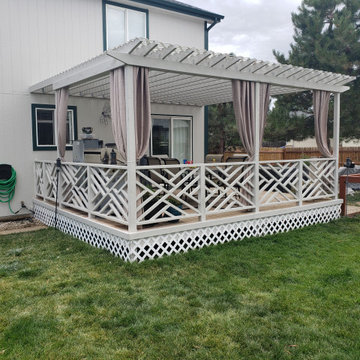
beautiful painted pergola with custom railing
Cette photo montre une terrasse arrière et au rez-de-chaussée craftsman de taille moyenne avec une pergola et un garde-corps en bois.
Cette photo montre une terrasse arrière et au rez-de-chaussée craftsman de taille moyenne avec une pergola et un garde-corps en bois.
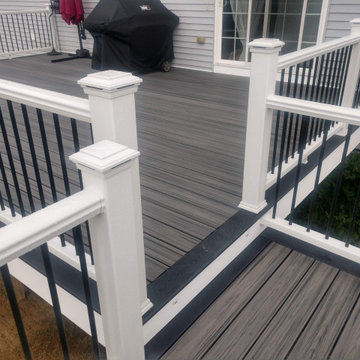
Trex Island Mist Decking with Winchester Grey Border, Post Cap and Riser Lights, White Trex Transcend Railings with Black Aluminum Balusters , Somersworth NH
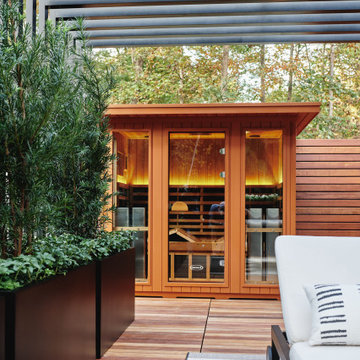
4-5 person outdoor infrared sauna from Clearlight
Réalisation d'une terrasse au premier étage minimaliste de taille moyenne avec une pergola et un garde-corps en métal.
Réalisation d'une terrasse au premier étage minimaliste de taille moyenne avec une pergola et un garde-corps en métal.

The Kipling house is a new addition to the Montrose neighborhood. Designed for a family of five, it allows for generous open family zones oriented to large glass walls facing the street and courtyard pool. The courtyard also creates a buffer between the master suite and the children's play and bedroom zones. The master suite echoes the first floor connection to the exterior, with large glass walls facing balconies to the courtyard and street. Fixed wood screens provide privacy on the first floor while a large sliding second floor panel allows the street balcony to exchange privacy control with the study. Material changes on the exterior articulate the zones of the house and negotiate structural loads.
Idées déco d'extérieurs de taille moyenne avec garde-corps
2




