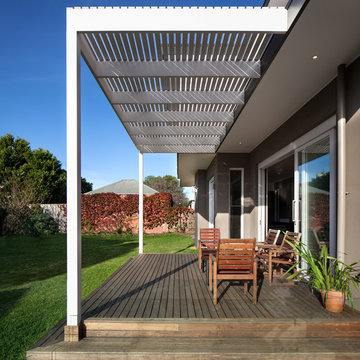Trier par :
Budget
Trier par:Populaires du jour
141 - 160 sur 15 306 photos
1 sur 3
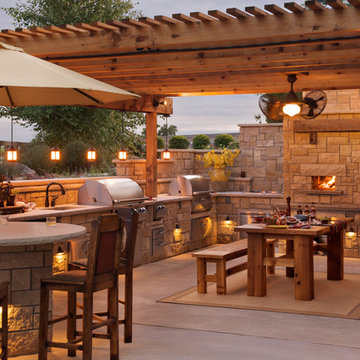
Aménagement d'une terrasse arrière campagne de taille moyenne avec une cuisine d'été, une dalle de béton et une pergola.
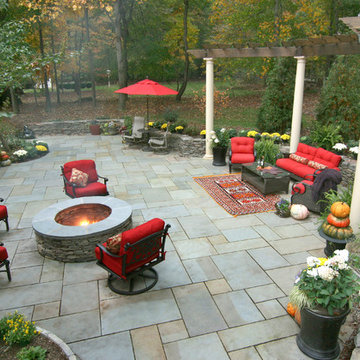
With round columns and a stained wood top, the pergola marries the traditional patio to the woodland beyond.
Design, installation, and styling by Merrifield Garden Center.
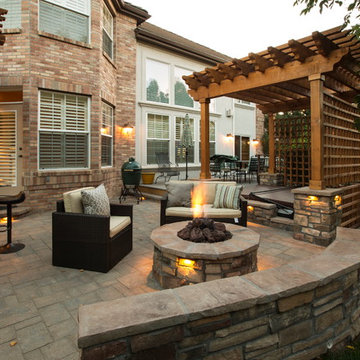
Idée de décoration pour une terrasse arrière chalet de taille moyenne avec un foyer extérieur, des pavés en béton et une pergola.
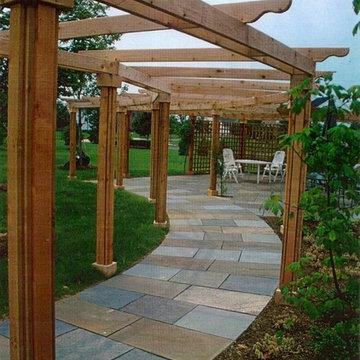
Bluestone Walkway, Terrace, & Cedar Pergola
Réalisation d'une terrasse arrière tradition de taille moyenne avec des pavés en pierre naturelle et une pergola.
Réalisation d'une terrasse arrière tradition de taille moyenne avec des pavés en pierre naturelle et une pergola.
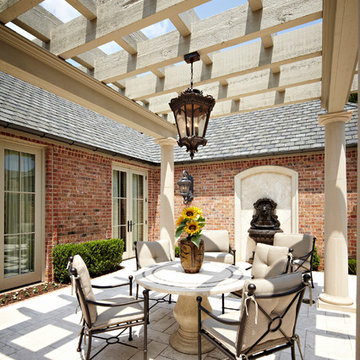
French country inspired renovation. Photo by Sam Smead Photography
Exemple d'une terrasse arrière chic de taille moyenne avec des pavés en pierre naturelle et une pergola.
Exemple d'une terrasse arrière chic de taille moyenne avec des pavés en pierre naturelle et une pergola.
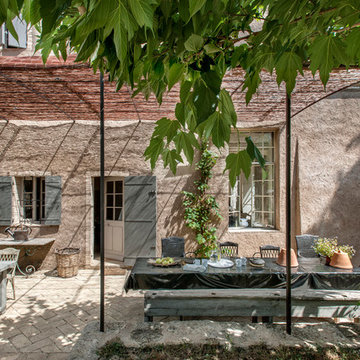
Bernard Touillon photographe
La Maison de Charrier décorateur
Exemple d'une terrasse arrière nature de taille moyenne avec une pergola.
Exemple d'une terrasse arrière nature de taille moyenne avec une pergola.
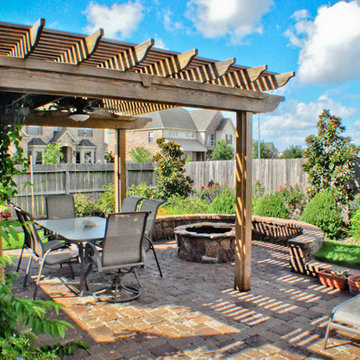
Daniel Kelly Photography
Idée de décoration pour une terrasse arrière méditerranéenne de taille moyenne avec un foyer extérieur et une pergola.
Idée de décoration pour une terrasse arrière méditerranéenne de taille moyenne avec un foyer extérieur et une pergola.
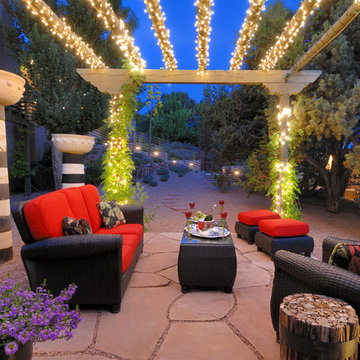
Daniel Nadelbach
Idée de décoration pour une terrasse arrière sud-ouest américain de taille moyenne avec des pavés en pierre naturelle et une pergola.
Idée de décoration pour une terrasse arrière sud-ouest américain de taille moyenne avec des pavés en pierre naturelle et une pergola.
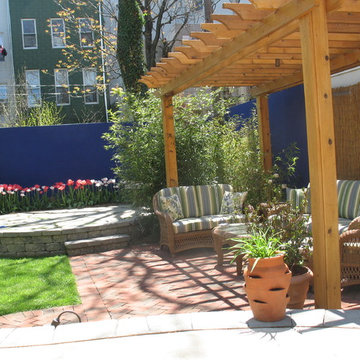
Exemple d'une terrasse arrière chic de taille moyenne avec des pavés en pierre naturelle et une pergola.
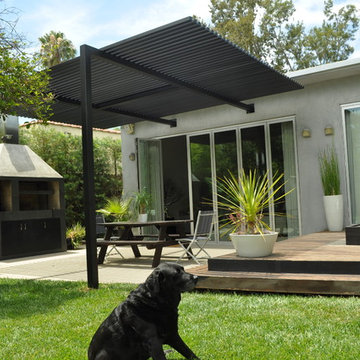
Contemporary metal patio cover in Sherman Oaks, 91401
Réalisation d'une terrasse arrière design de taille moyenne avec une dalle de béton, une pergola et une cuisine d'été.
Réalisation d'une terrasse arrière design de taille moyenne avec une dalle de béton, une pergola et une cuisine d'été.
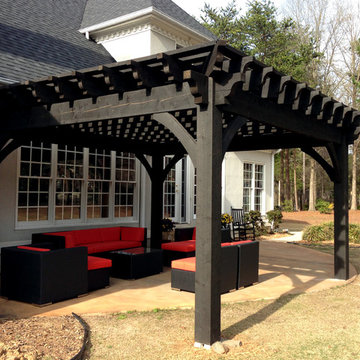
Oversized timber frame pergola kit installed over patio area with outdoor furniture.
Aménagement d'une terrasse arrière classique de taille moyenne avec une pergola et une dalle de béton.
Aménagement d'une terrasse arrière classique de taille moyenne avec une pergola et une dalle de béton.
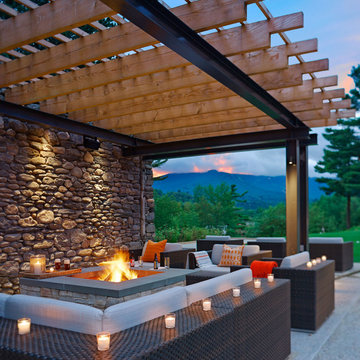
To view other design projects by TruexCullins Architecture + Interior Design visit www.truexcullins.com
Photographer: Jim Westphalen
Cette image montre une terrasse arrière design de taille moyenne avec un foyer extérieur et une pergola.
Cette image montre une terrasse arrière design de taille moyenne avec un foyer extérieur et une pergola.
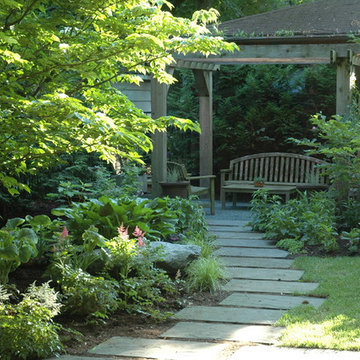
Katy Sheppard
Idées déco pour une terrasse arrière craftsman de taille moyenne avec des pavés en pierre naturelle et une pergola.
Idées déco pour une terrasse arrière craftsman de taille moyenne avec des pavés en pierre naturelle et une pergola.
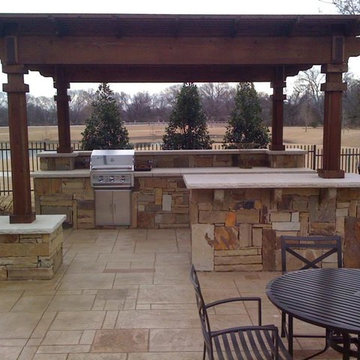
Courtney Plaeger
Réalisation d'une terrasse arrière tradition de taille moyenne avec une cuisine d'été, du béton estampé et une pergola.
Réalisation d'une terrasse arrière tradition de taille moyenne avec une cuisine d'été, du béton estampé et une pergola.
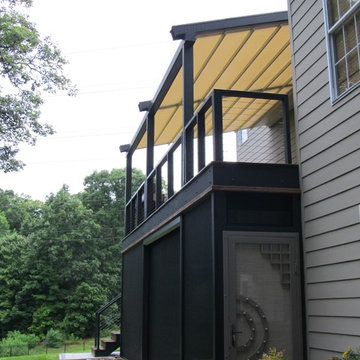
SPECIFICATIONS FOR THE PROJECT
The customer requested a large 22 foot 11 inch wide x 14 foot, attached, 2 span (3 post) water proof retractable deck patio cover system with front water drainage. The plan was to have rain water drain through the invisible downspouts (inside the posts) and exit through a hole at the bottom of the posts. The entire system used one continuous piece of fabric and one motor. The system frame and guides are made entirely of non-rusting aluminum which is powder coated using the Qualicoat® powder coating process. Frame color chosen was our vendors proprietary Grigio Ferro. The stainless steel components used were Inox (470LI and 316) which are of the highest quality and have an extremely high corrosion resistance. In fact, the components meet the European salt spray corrosion test as tested by Centro Sviluppo Materiali in Italy.
Fabric is Ferrari 302 Precontraint color Avorio P741, light filtering and opaque, a PVC fabric that is fire retardant and totally water-proof (not water-resistant). This retracting patio cover system has a Beaufort wind load rating Scale 10 (up to 63mph) with the fabric fully extended & in use.
A hood with end caps was also used to prevent rain water, leaves and debris from collecting in the folds of fabric when not in use. Purlin covers were requested to prevent rain water, leaves and debris from collecting in the space between the two sections of aluminum (purlins) running from the house to the front posts. Motor operated with remote control.
PURPOSE OF THE PROJECT
The homeowners preferred a more modern design to their entire home. They are very active people and enjoy the outdoors (they both train as triathlete’s). Their desire was for the retractable patio cover system to provide shade on the desk that receives a great deal of afternoon sun. Prior to the installation, it got so hot, the client could not walk on the deck without shoes. Essentially, as much as they enjoy the outdoors, they did not use their deck. Again, with the modern design preference, a traditional roof structure was not their vision. They printed a retractable patio cover picture from Pinterest for the contractor. That was the start of the entire project. In addition to the upper area, they wanted to utilize the area below their deck, as well as create an area for their Jacuzzi Hot Tub. All this work was to be performed while keeping the overall design modern.
UNIQUENESS OR COMPLEXITY OF THE PROJECT
First and foremost was the initial design of the project. The contractor worked with the client for 11 months creating this living area using Chief Architect software. They created numerous different designs & elevations. They looked at every aspect of the design in great detail. For example, the slope of the retractable patio cover structure and if the retractable patio cover base plate would be above or below the transom windows on the house. They revised the width of the structure numerous times, which then affected the posts below with each design change. The width of the space was decided based on the clear span of the structure. There were multiple design options with the retractable patio cover & the contractor looked at each of those options. When ordering the retractable deck cover system, the contractor had to have it fabricated to a fraction of an inch because the cable railing posts where to be directly adjacent to the retractable deck cover posts. There was very little margin for error. Planning was essential!
The deck posts below needed to be replaced, this included new footings. The layout of the posts and the sizes of the posts needed to correspond to the supports of the patio cover structure. The posts for the rail system were designed to duplicate the posts of the retractable patio cover structure. The contractor created a method for draining the rain water from the posts of the retractable patio cover structure to the ground below.
PROJECT RESULTS
One extremely happy homeowner and proud contractor. Our company is honored to work with a client who allowed us to assist them in providing a retractable shading system to keep the homeowners deck cool. We are very proud to have been a part of this project.
This complex and time consuming project met every desire the clients had. After the project was complete, the homeowners told the contractor how excited and pleased they were with the space. That, to us, is what is so critical in our line of work. The comments related to how they enjoyed the entire process and are able to enjoy their lives even more now.
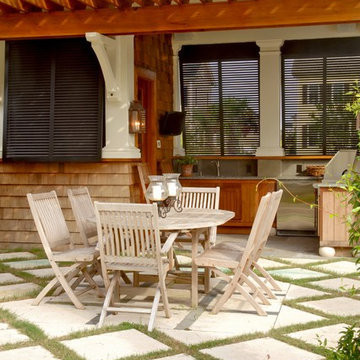
Tripp Smith
Cette image montre une terrasse arrière marine de taille moyenne avec une cuisine d'été, une pergola et des pavés en béton.
Cette image montre une terrasse arrière marine de taille moyenne avec une cuisine d'été, une pergola et des pavés en béton.
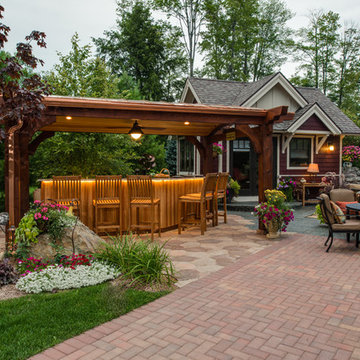
Phoenix Photographic
Exemple d'une terrasse arrière chic de taille moyenne avec des pavés en brique et une pergola.
Exemple d'une terrasse arrière chic de taille moyenne avec des pavés en brique et une pergola.
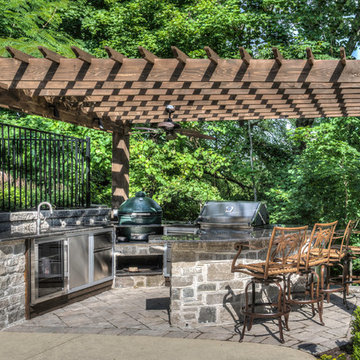
This Chesterfield outdoor kitchen sits poolside under a stained pergola. The cooking and seating area has beautiful stonework, a granite counter top, and built-in sink, refrigerator, storage, gas grill and Big Green Egg. The pergola offers a bit of shade and highlights the area. Photo by Gordon Kummer.
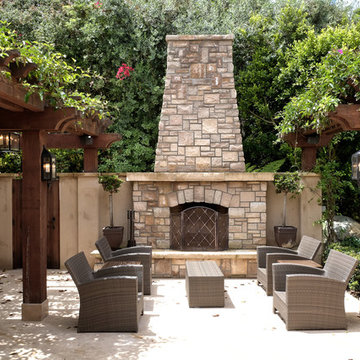
Greg Hebert Landscape Architect
Idée de décoration pour une terrasse méditerranéenne de taille moyenne avec une cour, un foyer extérieur, une pergola et une dalle de béton.
Idée de décoration pour une terrasse méditerranéenne de taille moyenne avec une cour, un foyer extérieur, une pergola et une dalle de béton.
Idées déco d'extérieurs de taille moyenne avec une pergola
8





