Trier par :
Budget
Trier par:Populaires du jour
61 - 80 sur 74 350 photos
1 sur 3
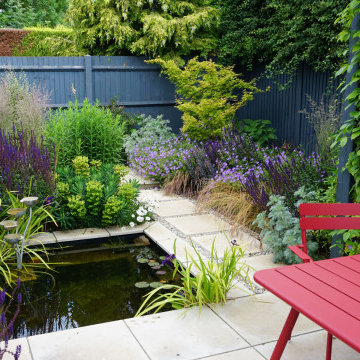
Idées déco pour un jardin arrière contemporain de taille moyenne et l'été avec un bassin, une exposition ensoleillée et des pavés en pierre naturelle.
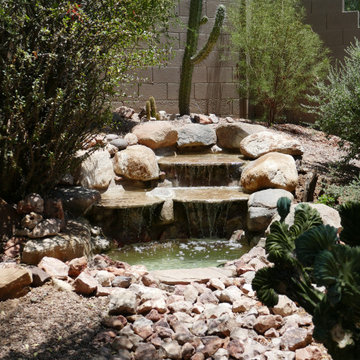
Before: a concrete pond & waterfall tucked into the back corner of a yard.
Réalisation d'un xéropaysage arrière sud-ouest américain de taille moyenne avec un bassin et une exposition ensoleillée.
Réalisation d'un xéropaysage arrière sud-ouest américain de taille moyenne avec un bassin et une exposition ensoleillée.
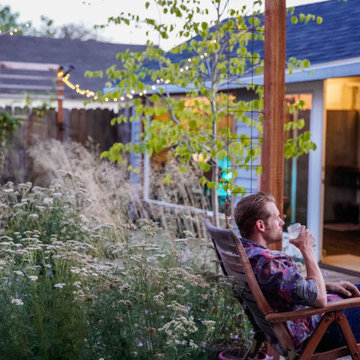
Aménagement d'un xéropaysage arrière moderne de taille moyenne et l'été avec une exposition ensoleillée et du gravier.
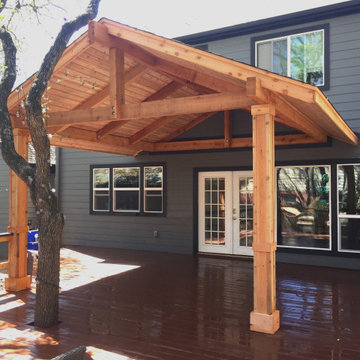
Solid Cedar Patio Cover with Tongue & Groove Ceiling and recessed can lighting.
Idée de décoration pour une terrasse en bois arrière craftsman de taille moyenne avec une cuisine d'été et un gazebo ou pavillon.
Idée de décoration pour une terrasse en bois arrière craftsman de taille moyenne avec une cuisine d'été et un gazebo ou pavillon.
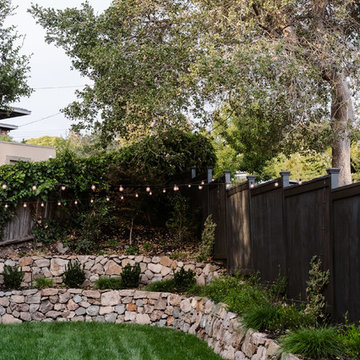
Cette photo montre un jardin avant chic de taille moyenne.
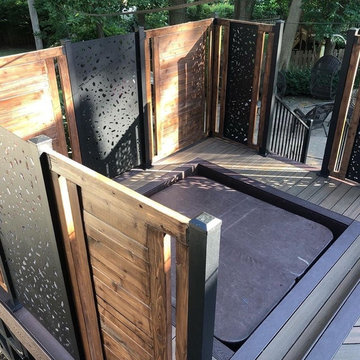
The homeowner wanted to create an enclosure around their built-in hot tub to add some privacy. The contractor, Husker Decks, designed a privacy wall with alternating materials. The aluminum privacy screen in 'River Rock' mixed with a horizontal wood wall in a rich stain blend to create a privacy wall that blends perfectly into the homeowner's backyard space and style.
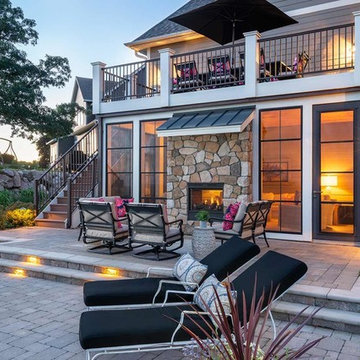
This walk-out patio shares a two-way fireplace with the living room, now that's indoor-outdoor living.
Idée de décoration pour une terrasse arrière tradition de taille moyenne avec une cheminée, des pavés en béton et aucune couverture.
Idée de décoration pour une terrasse arrière tradition de taille moyenne avec une cheminée, des pavés en béton et aucune couverture.
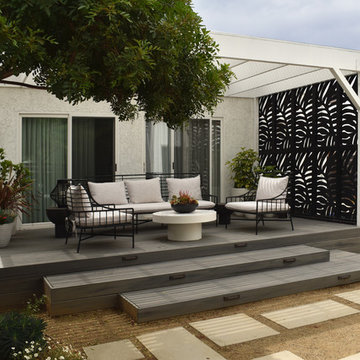
The pergola creates a dappled shade to relax in and the decorative panels give much needed privacy from the neighbors.
Inspiration pour un xéropaysage avant design de taille moyenne et au printemps avec un foyer extérieur, une exposition ensoleillée et des pavés en béton.
Inspiration pour un xéropaysage avant design de taille moyenne et au printemps avec un foyer extérieur, une exposition ensoleillée et des pavés en béton.
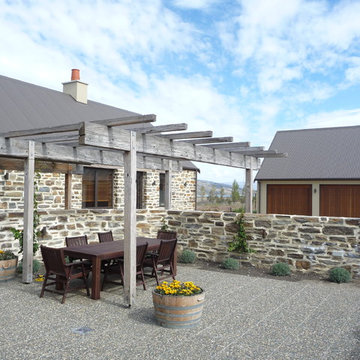
Photo credit: Chaney & Norman Architects
Aménagement d'une terrasse arrière classique de taille moyenne avec une pergola.
Aménagement d'une terrasse arrière classique de taille moyenne avec une pergola.
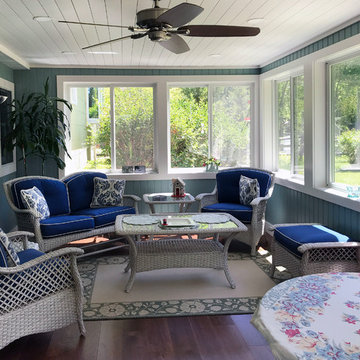
Pennington, NJ. Screened in Patio converted into Enclosed Porch. New windows throughout, new doors, hickory hardwood flooring, recessed lighting & ceiling fan. The perfect space to entertain or spend a day relaxing!
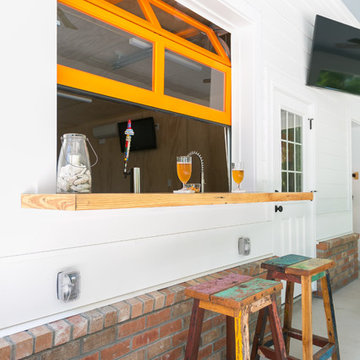
This contemporary traditional custom pool and guesthouse features an outdoor wet bar, sizeable pool, and orange accents.
Réalisation d'une piscine arrière design en forme de haricot de taille moyenne.
Réalisation d'une piscine arrière design en forme de haricot de taille moyenne.
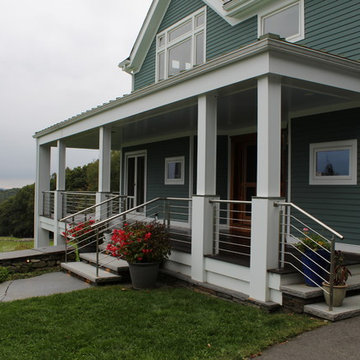
Josh Payne Architect
Aménagement d'un porche d'entrée de maison avant contemporain de taille moyenne avec des pavés en pierre naturelle et une extension de toiture.
Aménagement d'un porche d'entrée de maison avant contemporain de taille moyenne avec des pavés en pierre naturelle et une extension de toiture.
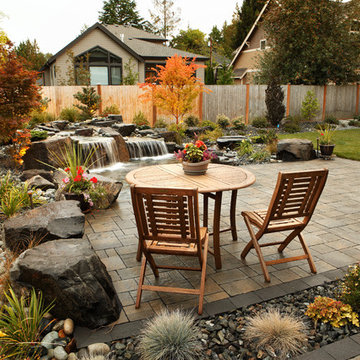
parkscreative.com
Réalisation d'un jardin arrière design de taille moyenne et l'été avec un bassin, une exposition ensoleillée et des pavés en béton.
Réalisation d'un jardin arrière design de taille moyenne et l'été avec un bassin, une exposition ensoleillée et des pavés en béton.
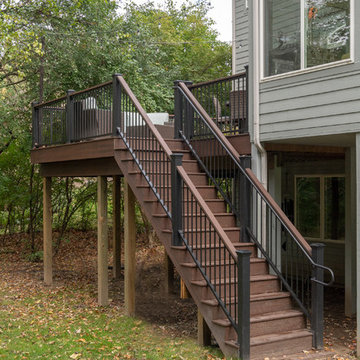
Photography: Jim Schuon https://www.schuonphoto.com/
Réalisation d'une terrasse arrière tradition de taille moyenne avec aucune couverture.
Réalisation d'une terrasse arrière tradition de taille moyenne avec aucune couverture.
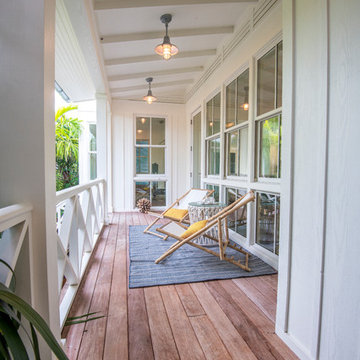
Inspiration pour une terrasse marine de taille moyenne avec une extension de toiture.
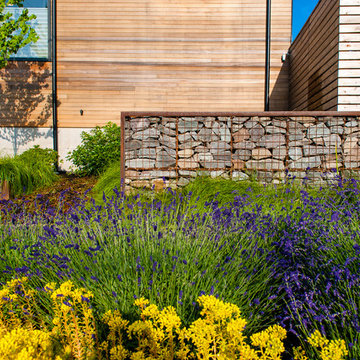
This newly constructed home was in need of an outdoor living space and streetscape in a matching contemporary Northwest style. Our studio composed a landscape with an improved entry sequence, balancing the need for personal privacy alongside a distinctive public face. A courtyard oasis with a new deck is enclosed by warm wooden fencing set on top of the contrasting raw texture of a gabion retaining wall that acts as a backdrop to bold streetscape plantings.
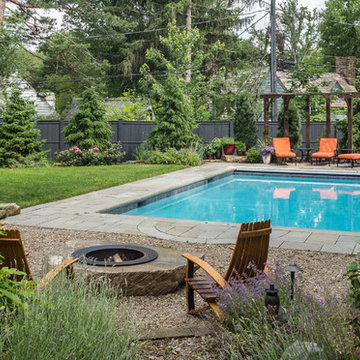
Cette image montre un couloir de nage arrière traditionnel de taille moyenne et rectangle avec un point d'eau et des pavés en pierre naturelle.
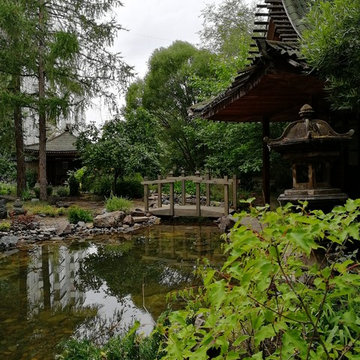
Автор Андрей Мещанинов.
Réalisation d'un jardin japonais arrière asiatique de taille moyenne et au printemps avec une exposition partiellement ombragée.
Réalisation d'un jardin japonais arrière asiatique de taille moyenne et au printemps avec une exposition partiellement ombragée.
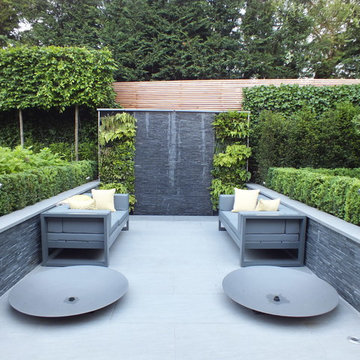
Aralia 2018
Réalisation d'un mur végétal de terrasse design de taille moyenne avec aucune couverture.
Réalisation d'un mur végétal de terrasse design de taille moyenne avec aucune couverture.
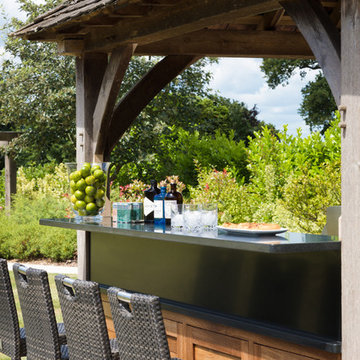
Hand-crafted using traditional joinery techniques, this outdoor kitchen is made from hard-wearing Iroko wood and finished with stainless steel hardware ensuring the longevity of this Markham cabinetry. With a classic contemporary design that suits the modern, manicured style of the country garden, this outdoor kitchen has the balance of simplicity, scale and proportion that H|M is known for.
Using an L-shape configuration set within a custom designed permanent timber gazebo, this outdoor kitchen is cleverly zoned to include all of the key spaces required in an indoor kitchen for food prep, grilling and clearing away. On the right-hand side of the kitchen is the cooking run featuring the mighty 107cm Wolf outdoor gas grill. Already internationally established as an industrial heavyweight in the luxury range cooker market, Wolf have taken outdoor cooking to the next level with this behemoth of a barbeque. Designed and built to stand the test of time and exponentially more accurate than a standard barbeque, the Wolf outdoor gas grill also comes with a sear zone and infrared rotisserie spit as standard.
To assist with food prep, positioned underneath the counter to the left of the Wolf outdoor grill is a pull-out bin with separate compartments for food waste and recycling. Additional storage to the right is utilised for storing the LPG gas canister ensuring the overall look and feel of the outdoor kitchen is free from clutter and from a practical point of view, protected from the elements.
Just like the indoor kitchen, the key to a successful outdoor kitchen design is the zoning of the space – think about all the usual things like food prep, cooking and clearing away and make provision for those activities accordingly. In terms of the actual positioning of the kitchen think about the sun and where it is during the afternoons and early evening which will be the time this outdoor kitchen is most in use. A timber gazebo will provide shelter from the direct sunlight and protection from the elements during the winter months. Stone flooring that can withstand a few spills here and there is essential, and always incorporate a seating area than can be scaled up or down according to your entertaining needs.
Photo Credit - Paul Craig
Idées déco d'extérieurs de taille moyenne
4




