Trier par :
Budget
Trier par:Populaires du jour
101 - 120 sur 74 319 photos
1 sur 3
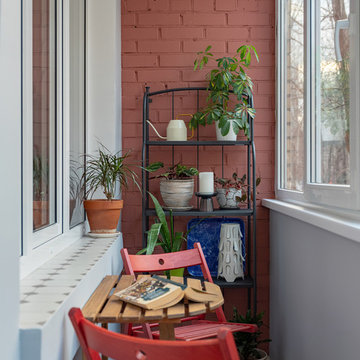
Стол, стулья и стеллаж IKEA, краска для стен Little Greene Ashes of Roses 6
Idées déco pour un balcon contemporain de taille moyenne.
Idées déco pour un balcon contemporain de taille moyenne.
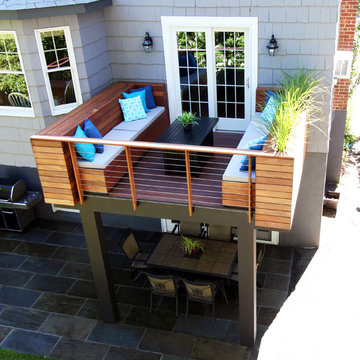
Inspiration pour une terrasse arrière design de taille moyenne avec un foyer extérieur.
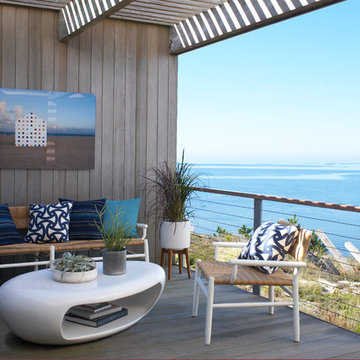
Michael Partenio
Aménagement d'une terrasse avec des plantes en pots moderne de taille moyenne avec une extension de toiture.
Aménagement d'une terrasse avec des plantes en pots moderne de taille moyenne avec une extension de toiture.
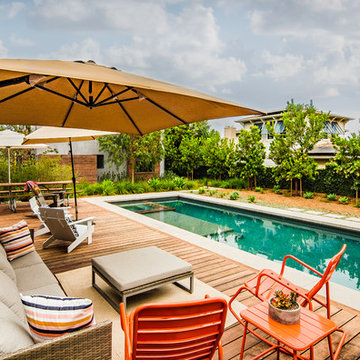
PixelProFoto
Idée de décoration pour un couloir de nage arrière vintage de taille moyenne et rectangle avec un bain bouillonnant et une dalle de béton.
Idée de décoration pour un couloir de nage arrière vintage de taille moyenne et rectangle avec un bain bouillonnant et une dalle de béton.
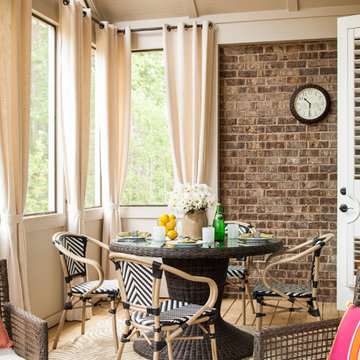
Deborah Whitlaw Llewellyn
Réalisation d'un porche d'entrée de maison arrière tradition de taille moyenne avec une moustiquaire.
Réalisation d'un porche d'entrée de maison arrière tradition de taille moyenne avec une moustiquaire.
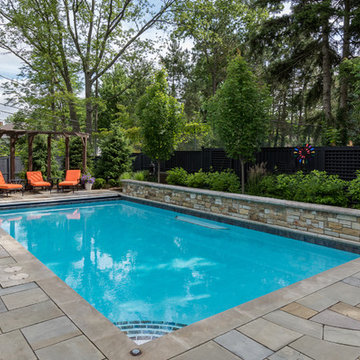
Exemple d'un couloir de nage arrière chic de taille moyenne et rectangle avec un point d'eau et des pavés en pierre naturelle.
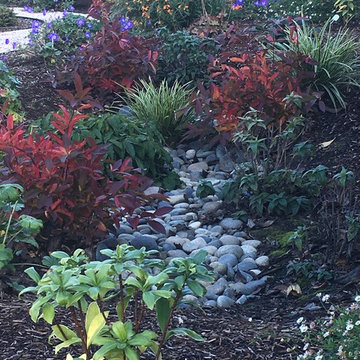
Itea 'Little Henry' plays a starring roll in this residential rain garden with it's astounding fall color. Design by Plan-it Earth Design, Installation and photo by Donna Burdick of D&J Landscape Contractors
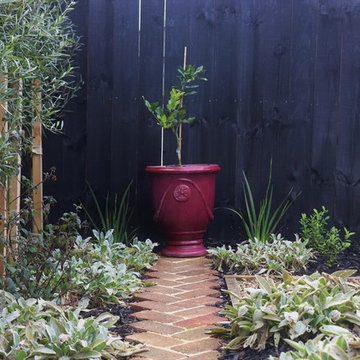
Having completed their new build in a semi-rural subdivision, these clients turned their attention to the garden, painting the fence black, building a generous deck and then becoming stuck for inspiration! On their wishlist were multiple options for seating, an area for a fire- bowl or chiminea, as much lawn as possible, lots of fruit trees and bee-friendly plantings, an area for a garden shed, beehive and vegetable garden, an attractive side yard and increased privacy. A new timber fence was erected at the end of the driveway, with an upcycled wrought iron gate providing access and a tantalising glimpse of the garden beyond. A pebbled area just beyond the gate leads to the deck and as oversize paving stones created from re-cycled bricks can also be used for informal seating or a place for a chiminea or fire bowl. Pleached olives provide screening and backdrop to the garden and the space under them is underplanted to create depth. The garden wraps right around the deck with an informal single herringbone 'gardener's path' of recycled brick allowing easy access for maintenance. The lawn is angled to create a narrowing perspective providing the illusion that it is much longer than it really is. The hedging has been designed to partially obstruct the lawn borders at the narrowest point to enhance this illusion. Near the deck end, the lawn takes a circular shape, edged by recycled bricks to define another area for seating. A pebbled utility area creates space for the garden shed, vegetable boxes and beehive, and paving provides easy dry access from the back door, to the clothesline and utility area. The fence at the rear of the house was painted in Resene Woodsman "Equilibrium" to create a sense of space, particularly important as the bedroom windows look directly onto this fence. Planting throughout the garden made use of low maintenance perennials that are pollinator friendly, with lots of silver and grey foliage and a pink, blue and mauve colour palette. The front lawn was completely planted out with fruit trees and a perennial border of pollinator plants to create street appeal and make the most of every inch of space!

Hand-crafted using traditional joinery techniques, this outdoor kitchen is made from hard-wearing Iroko wood and finished with stainless steel hardware ensuring the longevity of this Markham cabinetry. With a classic contemporary design that suits the modern, manicured style of the country garden, this outdoor kitchen has the balance of simplicity, scale and proportion that H|M is known for.
Using an L-shape configuration set within a custom designed permanent timber gazebo, this outdoor kitchen is cleverly zoned to include all of the key spaces required in an indoor kitchen for food prep, grilling and clearing away. On the right-hand side of the kitchen is the cooking run featuring the mighty 107cm Wolf outdoor gas grill. Already internationally established as an industrial heavyweight in the luxury range cooker market, Wolf have taken outdoor cooking to the next level with this behemoth of a barbeque. Designed and built to stand the test of time and exponentially more accurate than a standard barbeque, the Wolf outdoor gas grill also comes with a sear zone and infrared rotisserie spit as standard.
To assist with food prep, positioned underneath the counter to the left of the Wolf outdoor grill is a pull-out bin with separate compartments for food waste and recycling. Additional storage to the right is utilised for storing the LPG gas canister ensuring the overall look and feel of the outdoor kitchen is free from clutter and from a practical point of view, protected from the elements.
Just like the indoor kitchen, the key to a successful outdoor kitchen design is the zoning of the space – think about all the usual things like food prep, cooking and clearing away and make provision for those activities accordingly. In terms of the actual positioning of the kitchen think about the sun and where it is during the afternoons and early evening which will be the time this outdoor kitchen is most in use. A timber gazebo will provide shelter from the direct sunlight and protection from the elements during the winter months. Stone flooring that can withstand a few spills here and there is essential, and always incorporate a seating area than can be scaled up or down according to your entertaining needs.
Photo Credit - Paul Craig
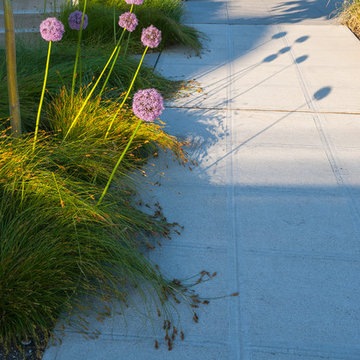
This newly constructed home was in need of an outdoor living space and streetscape in a matching contemporary Northwest style. Our studio composed a landscape with an improved entry sequence, balancing the need for personal privacy alongside a distinctive public face. A steel framed gabion basket wall provides a crisp edge and doubles as retaining for the private patio behind the horizontal board fence. The courtyard oasis with a new deck is enclosed by warm wooden fencing set on top of the contrasting raw texture of a gabion retaining wall that acts as a backdrop to bold streetscape plantings.
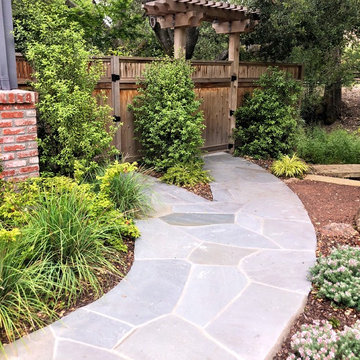
Steve Lambert Garden Lights Landscape
Cette image montre un jardin arrière traditionnel de taille moyenne et au printemps avec une exposition partiellement ombragée et des pavés en pierre naturelle.
Cette image montre un jardin arrière traditionnel de taille moyenne et au printemps avec une exposition partiellement ombragée et des pavés en pierre naturelle.
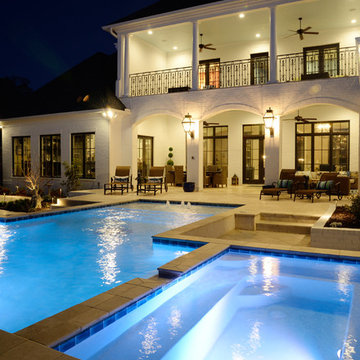
Idée de décoration pour un couloir de nage arrière tradition de taille moyenne et sur mesure avec un bain bouillonnant et des pavés en pierre naturelle.
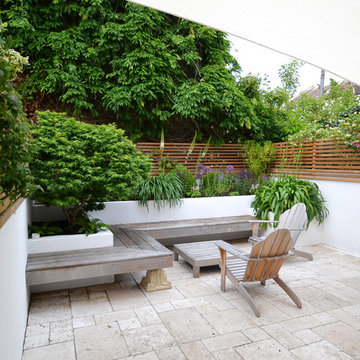
Cette photo montre un jardin arrière tendance de taille moyenne et l'été avec une exposition ensoleillée et des pavés en pierre naturelle.
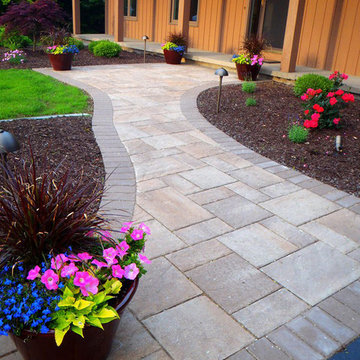
Cette image montre un jardin avant traditionnel de taille moyenne et l'été avec une exposition ensoleillée et des pavés en pierre naturelle.
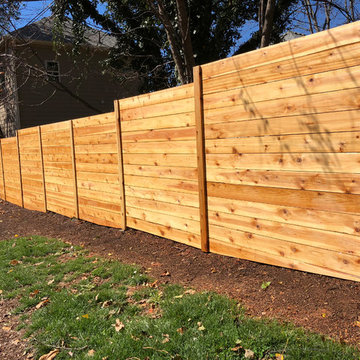
This beautiful, all-cedar privacy fence warmly welcomes visitors and keeps the eyes looking around the yard. The arbor extends over the patio to continue the green-black trim to better frame the white house. The HVAC units have been fenced in with a visual screen that lets airflow through - and the panels are removable for maintenance access. We also replaced the old planter boxes on the front windows.
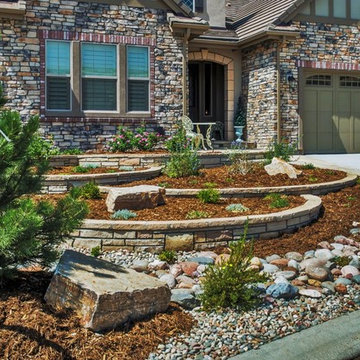
Multiple tiers are created using natural stripstone retaining walls. This allows for practical, level areas that were previously not useful. Multiple levels create areas of interest as the eye travels from tier to tier.
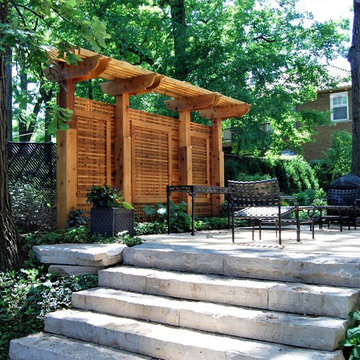
Cette photo montre un jardin arrière montagne de taille moyenne et l'été avec une exposition partiellement ombragée et des pavés en brique.
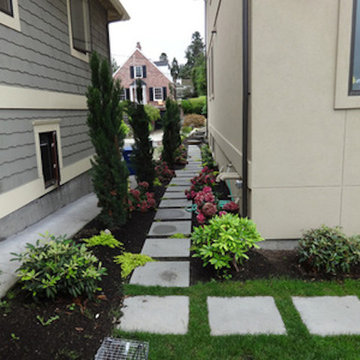
Inspiration pour un jardin latéral traditionnel de taille moyenne et l'été avec une exposition partiellement ombragée et des pavés en béton.
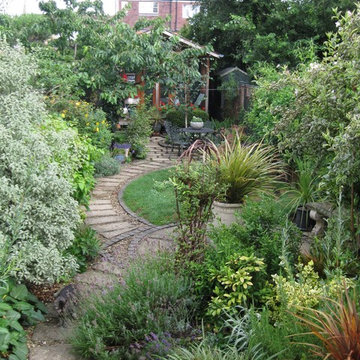
View of the garden in high summer.
Curved path leads past the millstone & trampoline pit to the oak framed garden studio.
Mixed planting in borders and feature plants in containers create a calm and private space.
Photo - Jane Pimm
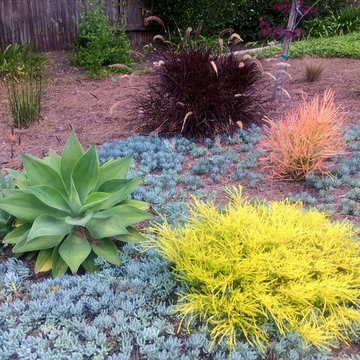
Réalisation d'un xéropaysage arrière tradition de taille moyenne avec du gravier.
Idées déco d'extérieurs de taille moyenne
6




