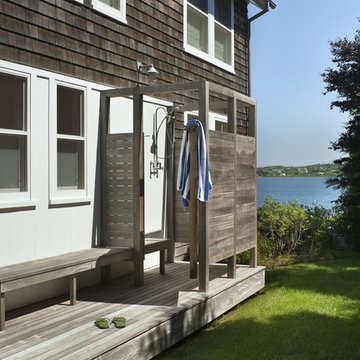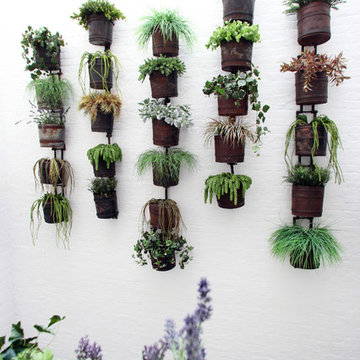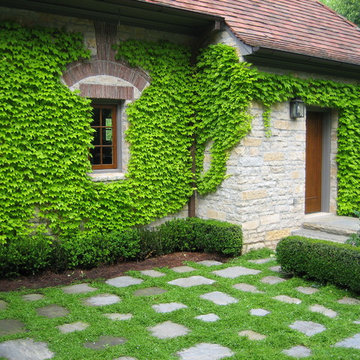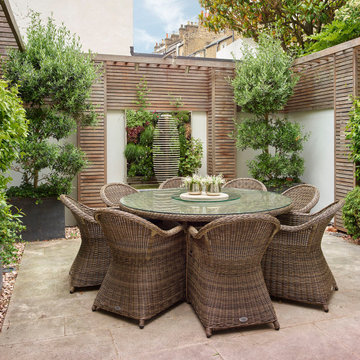Idées déco d'extérieurs - douches extérieures, murs végétaux extérieurs
Trier par :
Budget
Trier par:Populaires du jour
61 - 80 sur 5 812 photos
1 sur 3
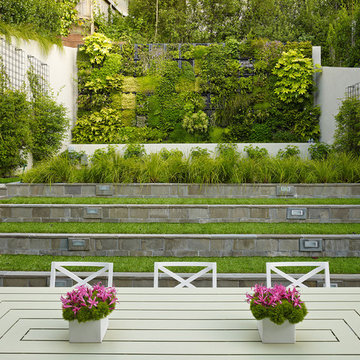
Complete renovation of historic Cow Hollow home. Existing front facade remained for historical purposes. Scope included framing the entire 3 story structure, constructing large concrete retaining walls, and installing a storefront folding door system at family room that opens onto rear stone patio. Rear yard features terraced concrete planters and living wall.
Photos: Bruce DaMonte
Interior Design: Martha Angus
Architect: David Gast
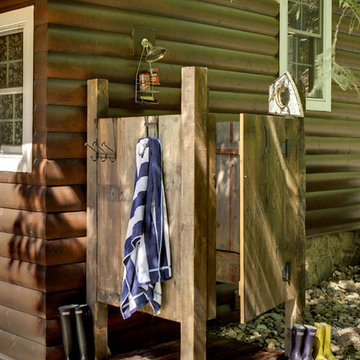
Lands End Development
Idée de décoration pour une terrasse avec une douche extérieure chalet.
Idée de décoration pour une terrasse avec une douche extérieure chalet.
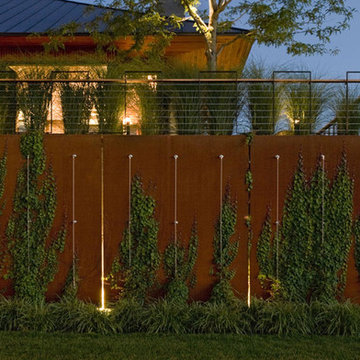
Corten steel panels float off of a concrete retaining wall. Internall lights illuminate the panel at night and make it appear to float.
Exemple d'un très grand jardin vertical moderne avec une exposition partiellement ombragée et une pente, une colline ou un talus.
Exemple d'un très grand jardin vertical moderne avec une exposition partiellement ombragée et une pente, une colline ou un talus.
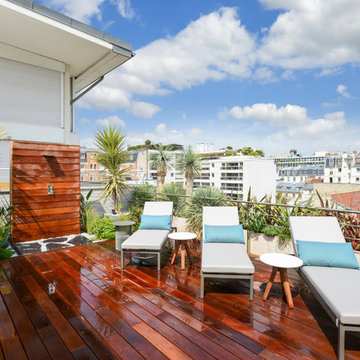
Aménagement d'une terrasse sur le toit contemporaine avec aucune couverture.
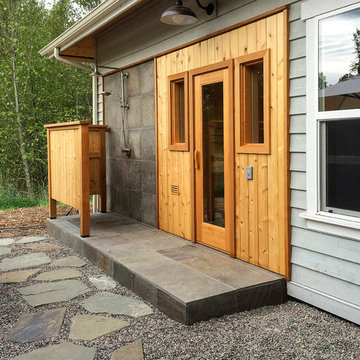
Linda Oyama Bryan
Cette image montre une terrasse avec une douche extérieure arrière design de taille moyenne avec du gravier et une extension de toiture.
Cette image montre une terrasse avec une douche extérieure arrière design de taille moyenne avec du gravier et une extension de toiture.
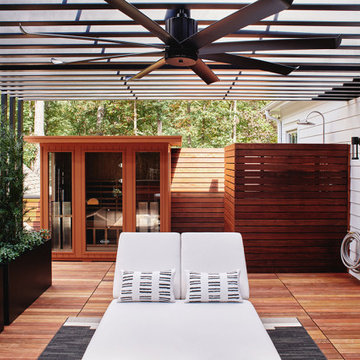
Outdoor infrared sauna by Clearlight, outdoor shower with ipe wood walls, RH Modern double lounger, black fiberglass planters with pachysandra and podocarpus plants.
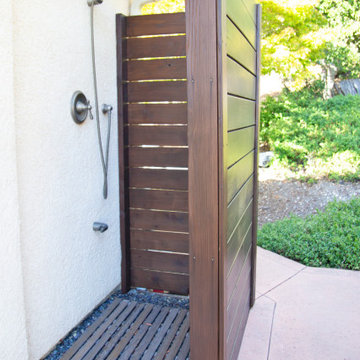
The landscape around this Mediterranean style home was transformed from barren and unusable to a warm and inviting outdoor space, cohesive with the existing architecture and aesthetic of the property. The front yard renovation included the construction of stucco landscape walls to create a front courtyard, with a dimensional cut flagstone patio with ground cover joints, a stucco fire pit, a "floating" composite bench, an urn converted into a recirculating water feature, landscape lighting, drought-tolerant planting, and Palomino gravel. Another stucco wall with a powder-coated steel gate was built at the entry to the backyard, connecting to a stucco column and steel fence along the property line. The backyard was developed into an outdoor living space with custom concrete flat work, dimensional cut flagstone pavers, a bocce ball court, horizontal board screening panels, and Mediterranean-style tile and stucco water feature, a second gas fire pit, capped seat walls, an outdoor shower screen, raised garden beds, a trash can enclosure, trellis, climate-appropriate plantings, low voltage lighting, mulch, and more!
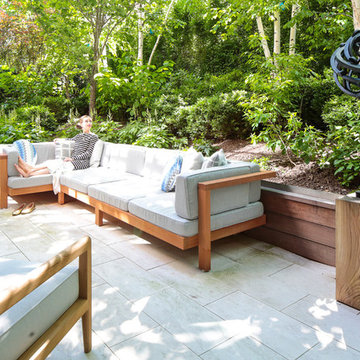
A large 2 bedroom, 2.5 bath home in New York City’s High Line area exhibits artisanal, custom furnishings throughout, creating a Mid-Century Modern look to the space. Also inspired by nature, we incorporated warm sunset hues of orange, burgundy, and red throughout the living area and tranquil blue, navy, and grey in the bedrooms. Stunning woodwork, unique artwork, and exquisite lighting can be found throughout this home, making every detail in this home add a special and customized look.
The bathrooms showcase gorgeous marble walls which contrast with the dark chevron floor tiles, gold finishes, and espresso woods.
Project Location: New York City. Project designed by interior design firm, Betty Wasserman Art & Interiors. From their Chelsea base, they serve clients in Manhattan and throughout New York City, as well as across the tri-state area and in The Hamptons.
For more about Betty Wasserman, click here: https://www.bettywasserman.com/
To learn more about this project, click here: https://www.bettywasserman.com/spaces/simply-high-line/
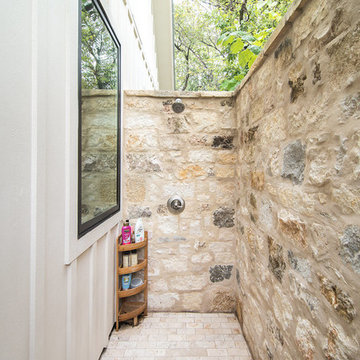
Réalisation d'une terrasse avec une douche extérieure arrière champêtre de taille moyenne avec une dalle de béton et une extension de toiture.
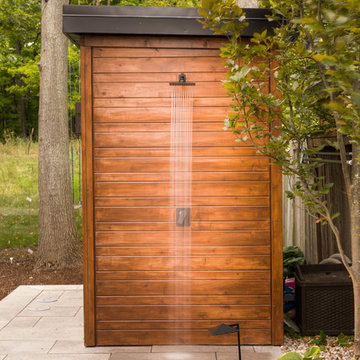
Jeff McNeill
Idées déco pour une terrasse avec une douche extérieure arrière classique de taille moyenne avec des pavés en béton.
Idées déco pour une terrasse avec une douche extérieure arrière classique de taille moyenne avec des pavés en béton.
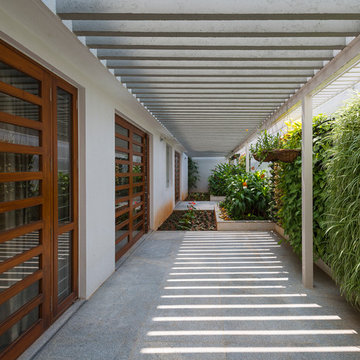
Cette image montre un mur végétal de terrasse latéral minimaliste de taille moyenne avec des pavés en béton et une pergola.
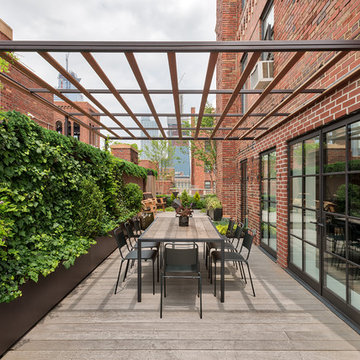
Rafael Leao Lighting Design
Jeffrey Kilmer Photography
Cette image montre une terrasse design avec un auvent.
Cette image montre une terrasse design avec un auvent.
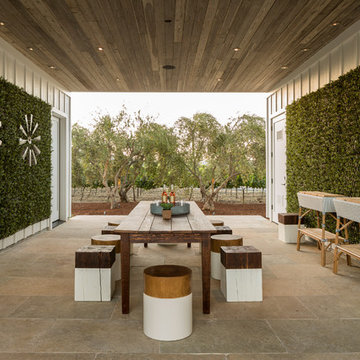
Patio sitting area with green wall
Cette photo montre un mur végétal de terrasse nature avec une cour, du carrelage et une extension de toiture.
Cette photo montre un mur végétal de terrasse nature avec une cour, du carrelage et une extension de toiture.
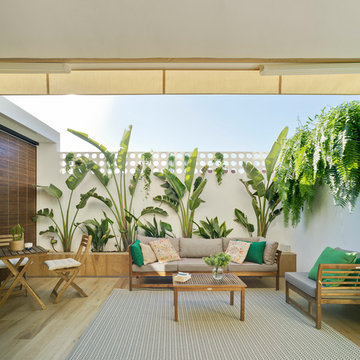
Cette photo montre un mur végétal de terrasse arrière chic de taille moyenne avec un auvent.
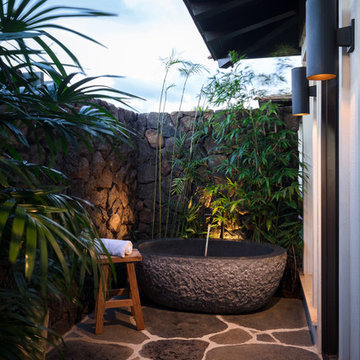
The master bathroom's outdoor shower is a natural garden escape. The natural stone tub is nestled in the tropical landscaping and complements the stone pavers on the floor. The wall mount shower head is a waterfall built into the lava rock privacy walls. A teak stool sits beside the tub for easy placement of towels and shampoos. The master bathroom opens to the outdoor shower through a full height glass door and the indoor shower's glass wall connect the two spaces seamlessly.
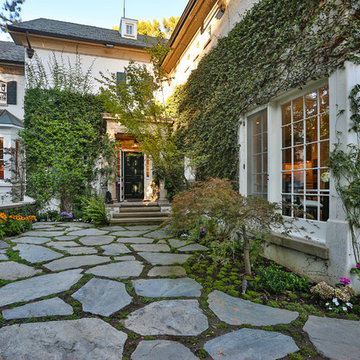
Cette photo montre un mur végétal de terrasse chic avec des pavés en pierre naturelle.
Idées déco d'extérieurs - douches extérieures, murs végétaux extérieurs
4





