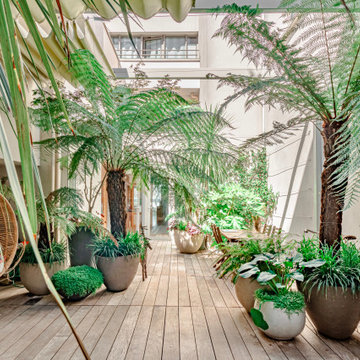Trier par :
Budget
Trier par:Populaires du jour
1 - 20 sur 4 018 photos
1 sur 3
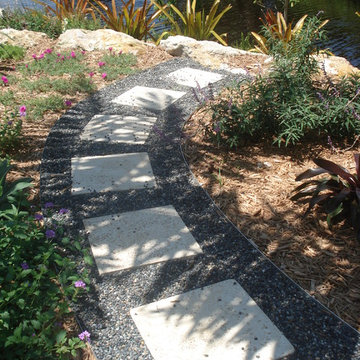
Cette photo montre un jardin arrière exotique de taille moyenne et l'été avec une exposition ensoleillée et des pavés en pierre naturelle.
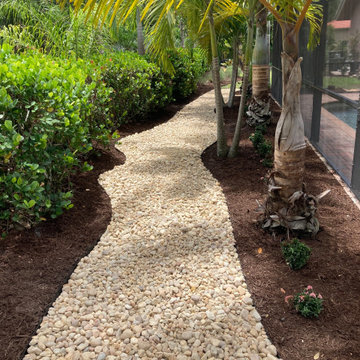
This rock pathway connects the front yard via a side yard pathway to the backyard creating a beautiful aesthetic flow that compliments the homes beauty and curb appeal.
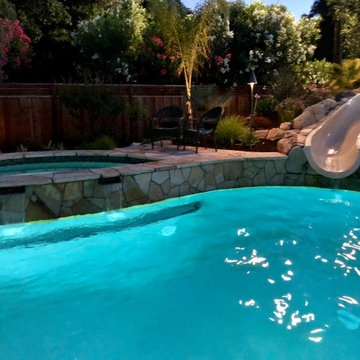
Cette photo montre une grande piscine naturelle et arrière exotique sur mesure avec un bain bouillonnant et des pavés en béton.
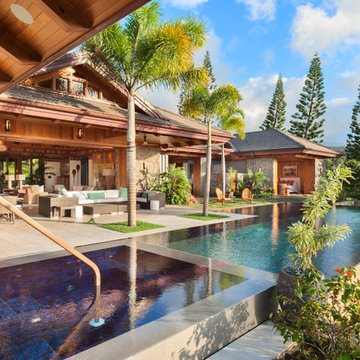
Cette photo montre une grande piscine à débordement et arrière exotique rectangle avec un bain bouillonnant et une dalle de béton.
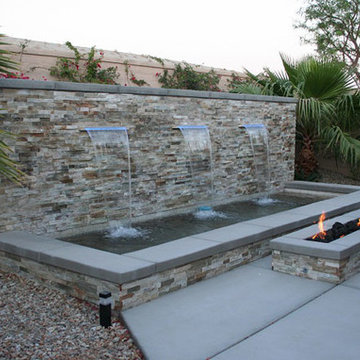
Inspiration pour une terrasse arrière ethnique de taille moyenne avec un point d'eau, aucune couverture et une dalle de béton.
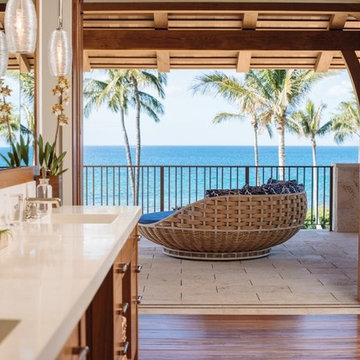
Idée de décoration pour une terrasse arrière ethnique de taille moyenne avec une pergola et du carrelage.
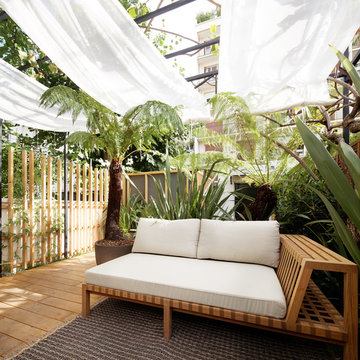
Aménagement paysager Agence Christophe Gautrand - http://christophe-gautrand.com/
photographie : © Hugo Hébrard photographe - www.hugohebrard.com
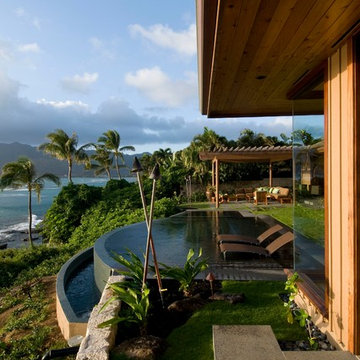
Aménagement d'une grande piscine à débordement et arrière exotique ronde avec des pavés en béton.
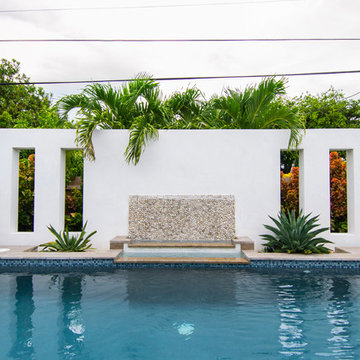
Cette image montre une piscine arrière ethnique rectangle et de taille moyenne avec un point d'eau et une terrasse en bois.
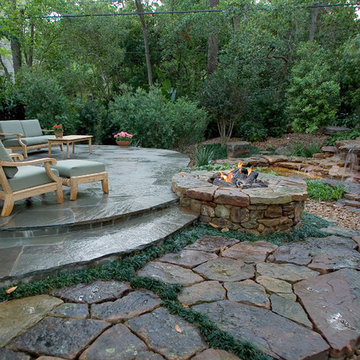
A Memorial area family commissioned us to create a natural swimming pool in their back yard. The family already had a standard pool on premises, but it was isolated in an area of the yard not particularly suited to seating guests or hosting get-togethers. What they wanted was a second, natural swimming pool built that would serve as the hub of a new home outdoor entertainment area consisting of a new stone patio, comfortable outdoor seating, and a fire pit. They wanted to create something unique that would preserve as much of the natural features of the landscape as possible, but that would also be completely safe and fully functional as a swimming pool.
We decided to design this new landscaping plan around a pre-existent waterfall that was already on the property. This feature was too attractive to ignore, and provided the ideal anchor point for a new gathering area. The fountain had been designed to mimic a natural waterfall, with stones laid on top of one another in such a way as to look like a mountain cliff where water spontaneously springs from the top and cascades down the rocks. At first glance, many would miss the opportunity that such a structure provides; assuming that a fountain designed like a cliff would have to be completely replaced to install a natural swimming pool. Our landscaping designers, however, came up with a landscape plan to transform one archetypal form into the other by simply adding to what was already there.
At the base of the rocks we dug a basin. This basin was oblong in shape and varied in degrees of depth ranging from a few inches on the end to five feet in the middle. We directed the flow of the water toward one end of the basin, so that it flowed into the depression and created a swimming pool at the base of the rocks. This was easy to accomplish because the fountain lay parallel to the top of a natural ravine located toward the back of the property, so water flow was maintained by gravity. This had the secondary effect of creating a new natural aesthetic. The addition of the basin transformed the fountain’s appearance to look more like a cliff you would see in a river, where the elevation suddenly drops, and water rushes over a series of rocks into a deeper pool below. Children and guests swimming in this new structure could actually imagine themselves in a Rocky Mountain River.
We then heated the swimming pool so it could be enjoyed in the winter as well as the summer, and we also lit the pool using two types of luminaries for complimentary effects. For vegetation, we used mercury vapor down lights to backlight surrounding trees and to bring out the green color of foliage in and around the top of the rocks. For the brown color of the rocks themselves, and to create a sparkling luminance rising up and out of the water, we installed incandescent, underwater up lights. The lights were GFIC protected to make the natural swimming pool shock proof and safe for human use.
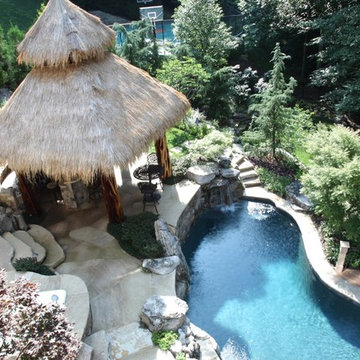
Landscape Architect: Howard Cohen
Photograhy by: Brandon Rossen
Pool finish is PebbleSheen Ocean Blue.
Réalisation d'une grande piscine arrière ethnique sur mesure avec un point d'eau.
Réalisation d'une grande piscine arrière ethnique sur mesure avec un point d'eau.
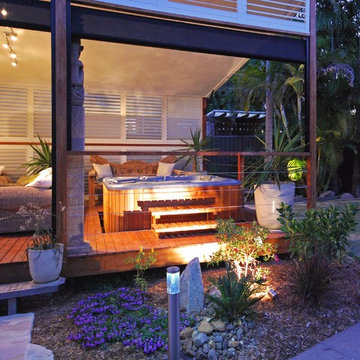
Weatherwell Aluminum shutters were used to turn this deck from an open unusable space to a private and luxurious outdoor living space with lounge area, dining area, and jacuzzi. The Aluminum shutters were used to create privacy from the next door neighbors, with the front shutters really authenticating the appearance of a true outdoor room.The outlook was able to be controlled with the moveable blades.
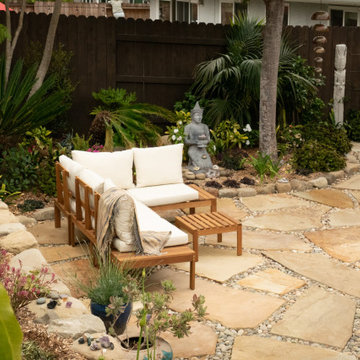
When I came to this property not only was the landscape a scrappy mess the property also had some very real grading and drainage issues that were jeopardizing the safety of this house. As recent transplants from New Jerseys to Southern California these clients were in awe of all the plants they were seeing in their neighborhood. Living on the water at the Ventura harbor they wanted to be able to take full advantage or the outdoor lifestyle and cool ocean breeze. Being environmentally conscious citizens, these clients were very concerned that their garden was designed with sustainability as a leading factor. As they said in our initial consultation, “Would want or garden be part of the solution not part of the problem.”
This property is the last house on the bottom of a gently sloping street. All the water from the neighbor’s houses drain onto this property. When I came into this project the back yard sloped into the house. When it would rain the water would pool up against the house causing water damage. To address the drainage we employed several tactics. Firstly, we had to invert the slope in the back yard so that water would not pool against the house. We created a very minor slope going away from the house so that water drains away but so the patio area feels flat.
The back of the back yard had an existing retaining wall made out of shabby looking slump stone. In front of that retaining wall we created a beautiful natural stone retaining wall. This retain wall severs many purposes. One it works as a place to put some of the soil removed from the grading giving this project a smaller carbon foot print (moving soil of a site burns a lot of fossil fuel). The retaining wall also helps obscure the shabby existing retaining wall and allows for planting space above the footing from the existing retaining wall. The soil behind the ne retaining wall is slightly lower than the top of the wall so that when the run on water on from the neighbor’s property flows it is slowed down and absorbed before it has a chance to get near the house. Finally, the wall is at a height designed to serve as overflow seating as these clients intend to have occasional large parties and gatherings.
Other efforts made to help keep the house safe and dry are that we used permeable paving. With the hardscape being comprised of flag stone with gravel in-between water has a chance to soak into the ground so it does not flow into spots where it will pool up.
The final element to help keep the house dry is the addition of infiltration swales. Infiltration swales are depressions in the landscape that capture rain water. The down spouts on the sides of the houses are connected to pipe that goes under the ground and conveys the water to the swales. In this project it helps move rain water away from the house. In general, these Infiltration swales are a powerful element in creating sustainable landscapes. These swales capture pollutants that accumulate on the roof and in the landscape. Biology in the soil in the swales can break down these pollutants. When run of watered is not captured by soil on a property the dirty water flows into water ways and then the ocean were the biology that breaks down the pollutants is not as prolific. This is particularly important in this project as it drains directly into the harbor. The water that is absorbed in to the swales can replenish aquafers as well as increasing the water available to the plants planted in that area recusing the amount of water that is needed from irrigation.
When it came to the planting we went with a California friendly tropical theme. Using lots of succulents and plants with colorful foliage we created vibrant lush landscape that will have year around color. We planted densely (the images in the picture were taken only a month after installation). Taller drought tolerant plants to help regulate the temperature and loss of water from the plants below them. The dense plantings will help keep the garden, the house and even the neighborhood cooler on hot days, will provide spaces for birds to enjoy and will create an illusion of depth in a somewhat narrow space.
Today this garden is a space these homeowners can fully enjoy while having the peace of mind that their house is protected from flooding and they are helping the environment.
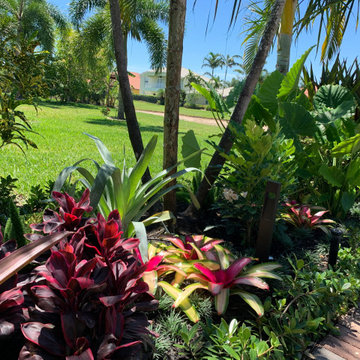
Backyard makeover. Building on existing elements (Palm trees) we removed a lot of outgrown and outdated material and freshened up the patio borders with colorful canna's, various bromeliads, Alocasia California, and a fresh layer of mulch and landscape pebbles. Landscape boulders break up the lines and specimen Bromeliads provide touches of interest.
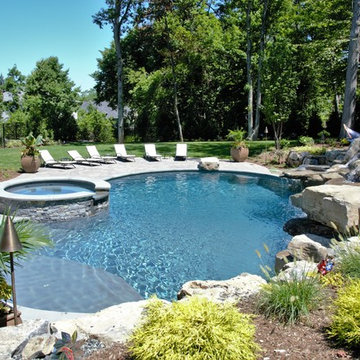
Custom pool design with waterfall, diving rock, spa and tropical planters
Inspiration pour un grand couloir de nage arrière ethnique en forme de haricot avec un bain bouillonnant et des pavés en pierre naturelle.
Inspiration pour un grand couloir de nage arrière ethnique en forme de haricot avec un bain bouillonnant et des pavés en pierre naturelle.
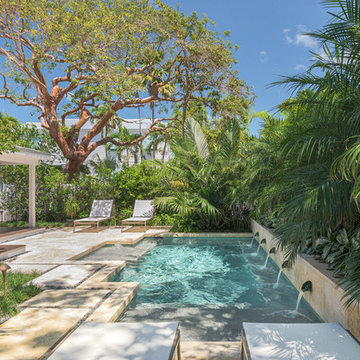
Stephen Dunn
Inspiration pour un petit couloir de nage arrière ethnique sur mesure avec un point d'eau et du carrelage.
Inspiration pour un petit couloir de nage arrière ethnique sur mesure avec un point d'eau et du carrelage.
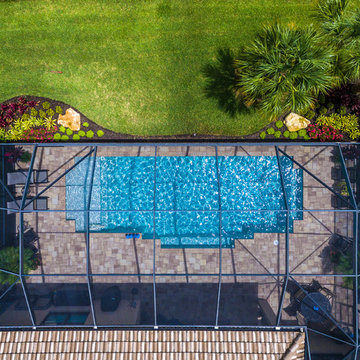
Exemple d'un grand jardin arrière exotique avec une exposition ensoleillée et des pavés en pierre naturelle.
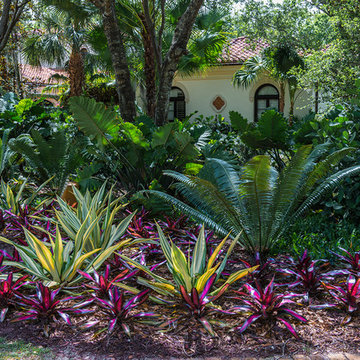
Lovely tropical landscape by Pamela Crawford, photographed by Allen Rokach. The landscape includes alocasias, dioon spinulosum, agaves, and bromeliads and is located in the Bear's Club, Jupiter, FL. See Pamela's work at pamela-crawford.com.
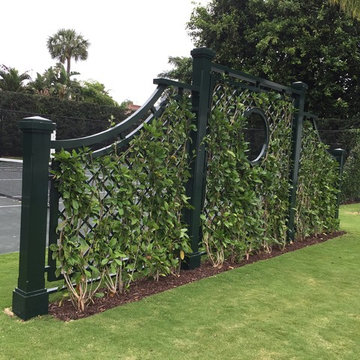
Réalisation d'un grand jardin ethnique au printemps avec une exposition ensoleillée et du gravier.
Idées déco d'extérieurs exotiques
1





