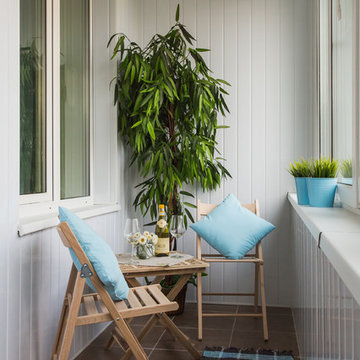Trier par :
Budget
Trier par:Populaires du jour
1 - 20 sur 290 photos
1 sur 3

The Valero Family wanted a new area where they could have foliage growing and covering an area that faced the neighbors for more privacy and also to enhance the look of their backyard. Privacy fence, new landscaping , palm trees and beach pebbles were installed in this area,
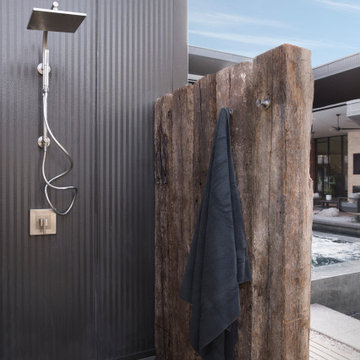
Cool outdoor shower with teak and deck floor. Railroad ties found on the property were repurposed to create a privacy screen for this showering space.
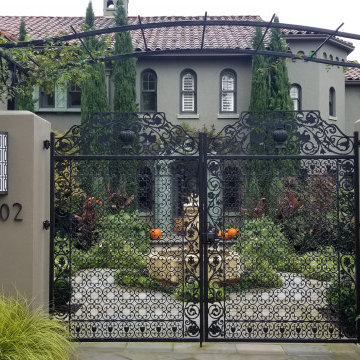
Front entry gate, rose trellis, outdoor lighting, stucco wall
Exemple d'un jardin avant méditerranéen l'automne avec des solutions pour vis-à-vis, des pavés en pierre naturelle et une clôture en métal.
Exemple d'un jardin avant méditerranéen l'automne avec des solutions pour vis-à-vis, des pavés en pierre naturelle et une clôture en métal.
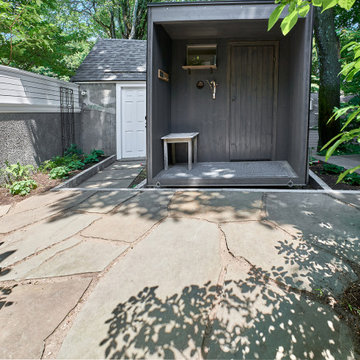
1st Finnish Ripavi Sauna delivered to the US as a pre-fab, self-leveling unit. Crane lowered over the garage and into this cozy, mosaic bluestone courtyard with granite curb to step the grades. Includes an electric heater, outdoor shower, and custom privacy fence/wall combination.
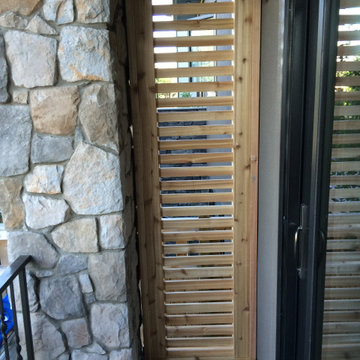
What an awesome project!! Our client wanted us to design and build a complete custom backyard that had to match up with the existing rock on the house. They wanted warm natural cedar accents throughout as well that carried from the mantle on the massive outdoor fireplace over to the outdoor kitchen and privacy screens & gates. We finished with stainless steel cabinets, Dacor inset grill, 40" firebox, as well as fridge. Our client also wanted us to overlay rock onto the parging at the rear of the house to tie it all in. The project was capped off with natural rock accent boulders and an address rock as well as custom aluminum fencing and large trees for privacy. We added concrete edge and exposed aggregate patio to create an extremely cozy area for socializing and relaxing that has great curb appeal!!
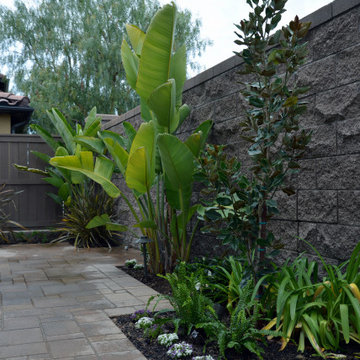
Cette image montre un jardin latéral design avec des solutions pour vis-à-vis, une exposition partiellement ombragée et des pavés en béton.
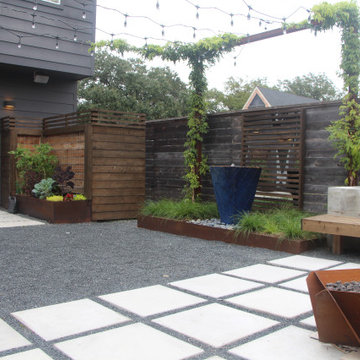
Outdoor rooms for entertaining! Water feature.
Inspiration pour un jardin arrière design avec des solutions pour vis-à-vis et une exposition ensoleillée.
Inspiration pour un jardin arrière design avec des solutions pour vis-à-vis et une exposition ensoleillée.

Cette photo montre un toit terrasse sur le toit tendance de taille moyenne avec des solutions pour vis-à-vis et un garde-corps en métal.
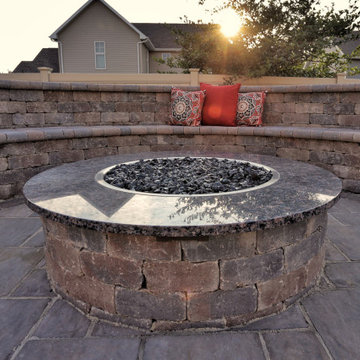
Idées déco pour un jardin arrière montagne de taille moyenne avec des solutions pour vis-à-vis, une exposition ensoleillée et des pavés en pierre naturelle.
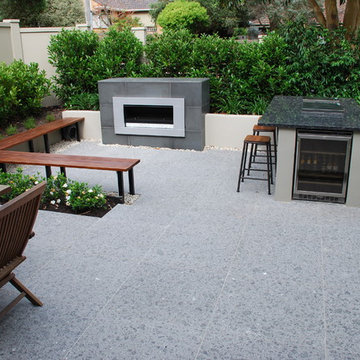
A row of waterhousias were placed along the boundary to create privacy. The design included a space for outdoor dining, a fireplace and an bar.
Réalisation d'un jardin sur cour design de taille moyenne et au printemps avec des solutions pour vis-à-vis, une exposition ensoleillée et des pavés en pierre naturelle.
Réalisation d'un jardin sur cour design de taille moyenne et au printemps avec des solutions pour vis-à-vis, une exposition ensoleillée et des pavés en pierre naturelle.
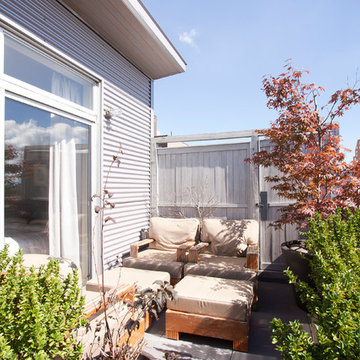
Chris Dorsey Photography © 2012 Houzz
Exemple d'un balcon industriel avec aucune couverture et des solutions pour vis-à-vis.
Exemple d'un balcon industriel avec aucune couverture et des solutions pour vis-à-vis.

Eric Straudmeier
Inspiration pour un balcon urbain avec une extension de toiture et des solutions pour vis-à-vis.
Inspiration pour un balcon urbain avec une extension de toiture et des solutions pour vis-à-vis.

The Kipling house is a new addition to the Montrose neighborhood. Designed for a family of five, it allows for generous open family zones oriented to large glass walls facing the street and courtyard pool. The courtyard also creates a buffer between the master suite and the children's play and bedroom zones. The master suite echoes the first floor connection to the exterior, with large glass walls facing balconies to the courtyard and street. Fixed wood screens provide privacy on the first floor while a large sliding second floor panel allows the street balcony to exchange privacy control with the study. Material changes on the exterior articulate the zones of the house and negotiate structural loads.
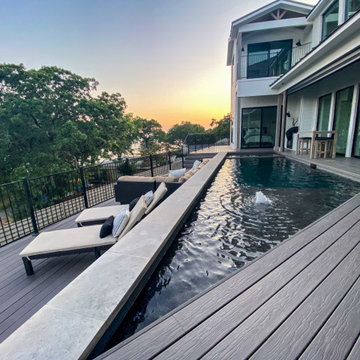
Slice of Heaven Lake View Pool Project in Flower Mound designed by Mike Farley. FarleyPoolDesigns.com
Cette photo montre une petite piscine sur toit hors-sol nature sur mesure avec des solutions pour vis-à-vis et une terrasse en bois.
Cette photo montre une petite piscine sur toit hors-sol nature sur mesure avec des solutions pour vis-à-vis et une terrasse en bois.

Exemple d'une petite terrasse arrière et au premier étage bord de mer avec des solutions pour vis-à-vis, une extension de toiture et un garde-corps en bois.
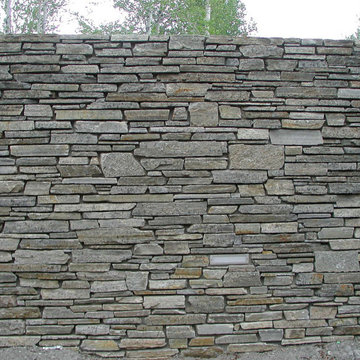
Camberly natural thin stone veneer from the Quarry Mill creates a beautiful privacy wall. Camberly is a natural quartzite veneer in the ledgestone style. The individual pieces of stone are unaltered expect for being sawn on the back with a diamond blade to create the thin stone veneer. The stones come in a unique range of heights; the smaller height stones come from the thinner layers of the quarry. Camberly is entirely seamface meaning it comes from the natural edges of the stone that were exposed to cracks in the ground. This gives the stone a wide variety of textures including pieces ranging from smooth to rippled. Camberly thin stone veneer has a unique depth of color showcasing a base with shades of grey and various degrees of gold mineral staining.
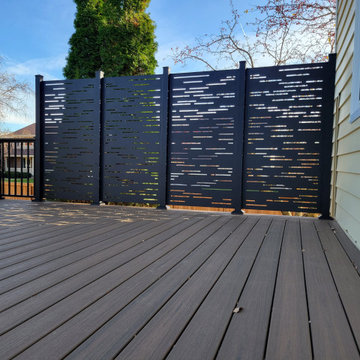
New Trex Toasted Sand Deck with HideAway Screens (Dash Design) and Westbury Railing with Drink Rail
Exemple d'une terrasse arrière et au rez-de-chaussée de taille moyenne avec des solutions pour vis-à-vis, aucune couverture et un garde-corps en métal.
Exemple d'une terrasse arrière et au rez-de-chaussée de taille moyenne avec des solutions pour vis-à-vis, aucune couverture et un garde-corps en métal.
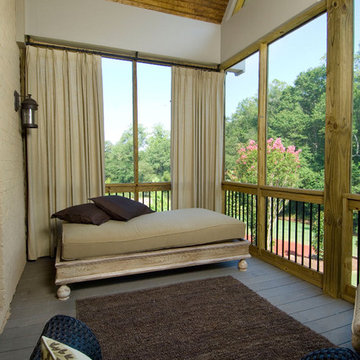
Inspiration pour un balcon traditionnel avec une extension de toiture et des solutions pour vis-à-vis.
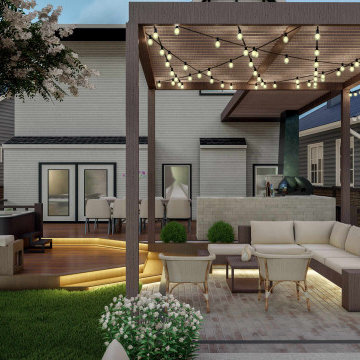
Escape the everyday and relax in this inviting backyard retreat, complete with a fire pit and pergola for shade and ambiance.
Exemple d'un xéropaysage arrière moderne de taille moyenne et l'été avec des solutions pour vis-à-vis, un paillis et une clôture en bois.
Exemple d'un xéropaysage arrière moderne de taille moyenne et l'été avec des solutions pour vis-à-vis, un paillis et une clôture en bois.
Idées déco d'extérieurs gris avec des solutions pour vis-à-vis
1





