Trier par :
Budget
Trier par:Populaires du jour
161 - 180 sur 1 396 photos
1 sur 3
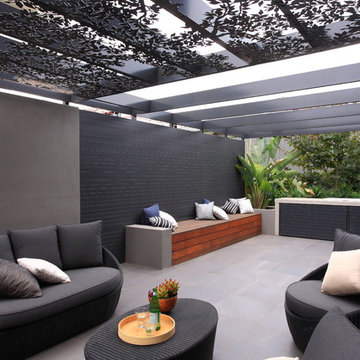
This spacious modern courtyard utilises moody colours to create an air of sophistication. The inclusion of laser cut pergola, off form concrete bbq bench & large format porcelain tiles add to the contemporary feel.
The planting palette is lush and textured with the deep greens balancing the tonal colours used in the retaining walls and screens. The Forest Pansy feature tree was selected to provide seasonal interest from both its foliage and flowers.
The brief called for multiple entertaining spaces we designed spaces for dining, informal lounging & space where guests can congregate. Whether relaxing on the bench seat or gathering around the BBQ this courtyard is made for entertaining.
Photography Peter Brennan
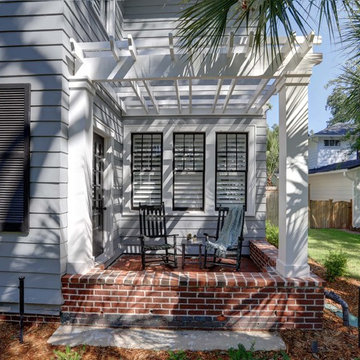
For this project the house itself and the garage are the only original features on the property. In the front yard we created massive curb appeal by adding a new brick driveway, framed by lighted brick columns, with an offset parking space. A brick retaining wall and walkway lead visitors to the front door, while a low brick wall and crisp white pergola enhance a previous underutilized patio. Landscaping, sod, and lighting frame the house without distracting from its character.
In the back yard the driveway leads to an updated garage which received a new brick floor and air conditioning. The back of the house changed drastically with the seamless addition of a covered patio framed on one side by a trellis with inset stained glass opposite a brick fireplace. The live-edge cypress mantel provides the perfect place for decor. The travertine patio steps down to a rectangular pool, which features a swim jet and linear glass waterline tile. Again, the space includes all new landscaping, sod, and lighting to extend enjoyment of the space after dusk.
Photo by Craig O'Neal
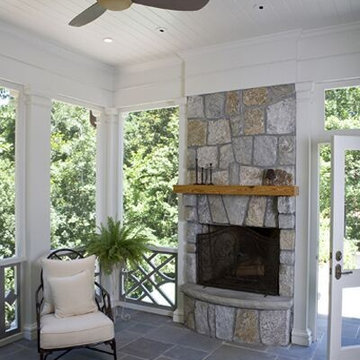
Réalisation d'un porche d'entrée de maison arrière tradition de taille moyenne avec une moustiquaire, du carrelage et une extension de toiture.
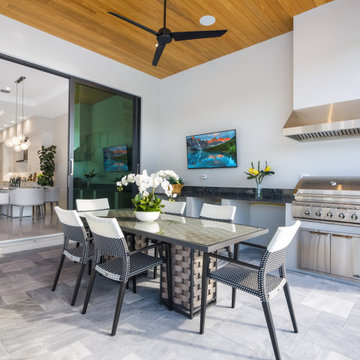
Cette photo montre une terrasse tendance avec du carrelage et une extension de toiture.

In this project we converted an empty backyard into an Outdoor Living Space.
Including: demolition of existing concrete, pool coping & plaster, grading, drainage infrastructure, new pool equipment, pool plumbing, new stamp concrete, water fountain, custom made fire-pit and sitting area, outdoor kitchen with an enclosure patio, low voltage lights and designed Landscape.
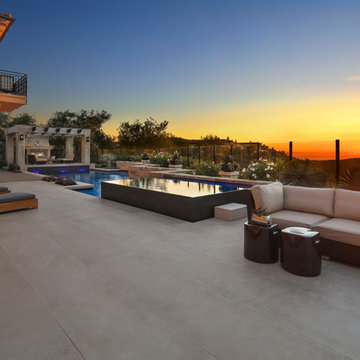
Landscape Design: AMS Landscape Design Studios, Inc. / Photography: Jeri Koegel
Idées déco pour une grande piscine à débordement et arrière contemporaine sur mesure avec un bain bouillonnant et du carrelage.
Idées déco pour une grande piscine à débordement et arrière contemporaine sur mesure avec un bain bouillonnant et du carrelage.
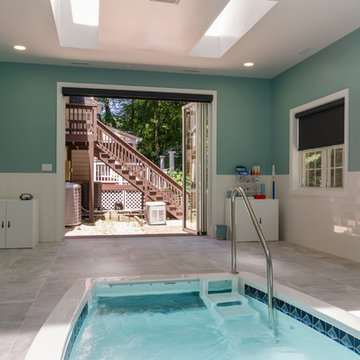
SwimEx indoor pool addition with custom tile blue heron mosaic.
Idée de décoration pour un grand Abris de piscine et pool houses minimaliste rectangle avec du carrelage.
Idée de décoration pour un grand Abris de piscine et pool houses minimaliste rectangle avec du carrelage.
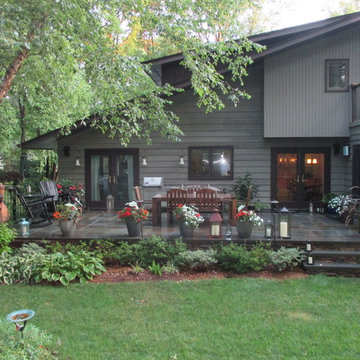
Exemple d'une grande terrasse arrière chic avec du carrelage et aucune couverture.
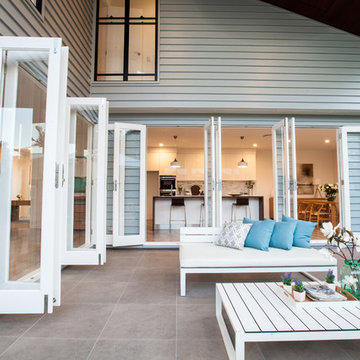
Prodigy Plus
Idée de décoration pour une grande terrasse arrière design avec du carrelage et une extension de toiture.
Idée de décoration pour une grande terrasse arrière design avec du carrelage et une extension de toiture.
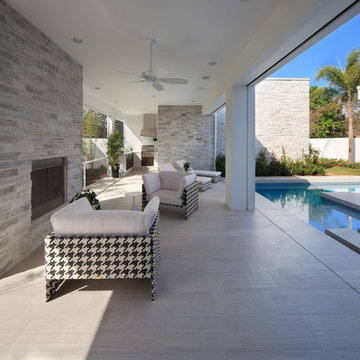
Cette image montre une grande terrasse arrière minimaliste avec un foyer extérieur, du carrelage et une extension de toiture.
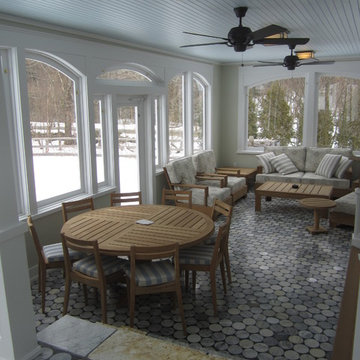
Will Calhoun - photo
This unusual floor was heaved, cracked, broken and stained. Here it is restored, polished and anchors a revived porch arranged to accommodate a large party of people. The view is across the lawns toward the gardens and swimming pool.
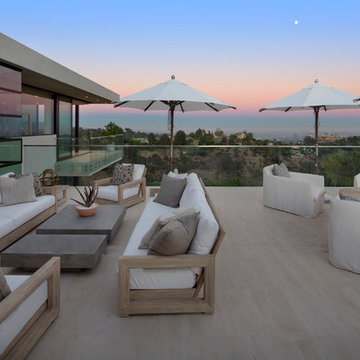
Nick Springett Photography
Cette photo montre une très grande terrasse arrière tendance avec du carrelage et aucune couverture.
Cette photo montre une très grande terrasse arrière tendance avec du carrelage et aucune couverture.
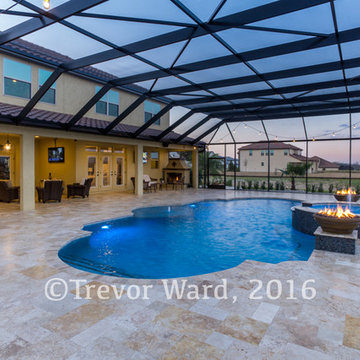
The beautiful pool with spa in Colina Bay has a beautiful view of the lake below. The screened in porch allows for enjoyment at all times of the year, bug free. The two fire pit bowls on either side of the spa add a touch of class. Below the fire bowls, are water fall spills that illuminate with LED lighting. The spa also has a water spill fall that empties into the symmetrically shaped pool. The deck of the pool is covered with a travertine stone tile, making you feel as if you're in Italy. And the spa and the columns for the fire bowls are surrounded with blue mosaic tiles.
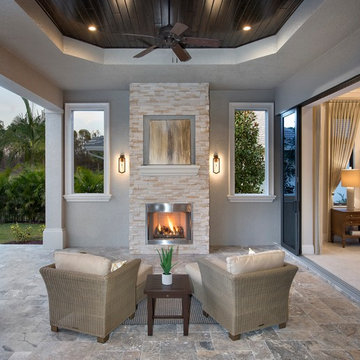
Outdoor sitting area with stacked stone fireplace and travertine flooring.
Idées déco pour une terrasse arrière classique avec une extension de toiture, du carrelage et un point d'eau.
Idées déco pour une terrasse arrière classique avec une extension de toiture, du carrelage et un point d'eau.
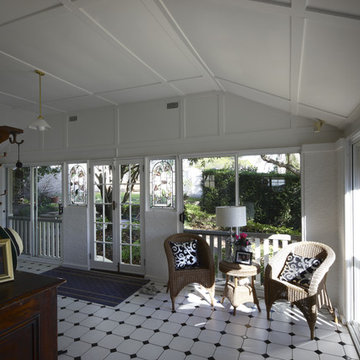
The original verandah area is enclosed with glass sliding doors to control dust and noise as well as increasing the use-able area of the home. By retaining the original external balustrades we preserved the traditional look of the home from the outside.
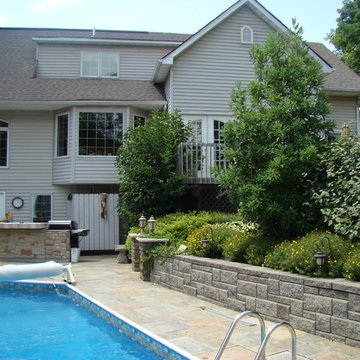
Cette image montre une piscine arrière traditionnelle de taille moyenne et rectangle avec du carrelage.
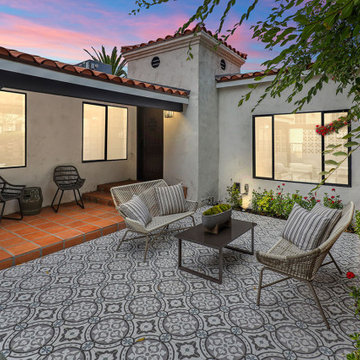
Idées déco pour une terrasse arrière classique de taille moyenne avec du carrelage et une extension de toiture.
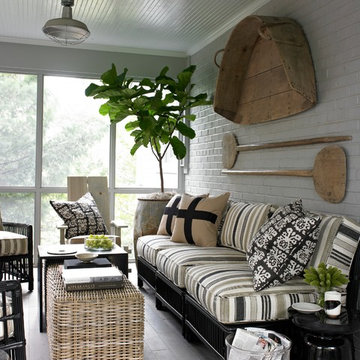
Angie Seckinger and Helen Norman
Cette image montre un petit porche d'entrée de maison latéral traditionnel avec une moustiquaire, du carrelage et une extension de toiture.
Cette image montre un petit porche d'entrée de maison latéral traditionnel avec une moustiquaire, du carrelage et une extension de toiture.
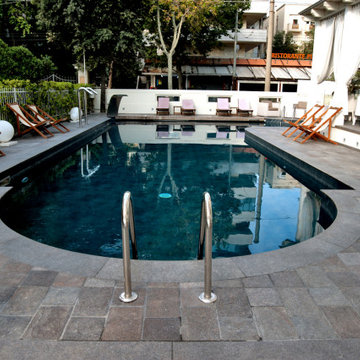
Pool deck tiles with stone look. Collections: Ske 2.0 Block - Porfido
Inspiration pour une piscine rustique sur mesure avec du carrelage.
Inspiration pour une piscine rustique sur mesure avec du carrelage.
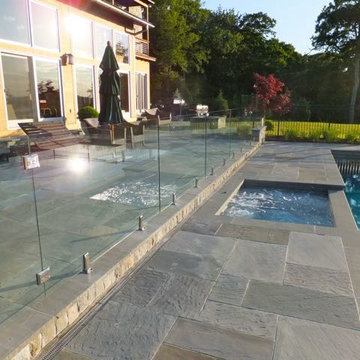
The clients wanted a fence that would not obscure the view of the pool or detract from the surrounding environment. Glass fence was the only solution.
The fence consists of small stainless steel posts that are set int the patio. Two posts per panel. The glass is 1/2" tempered glass, polished and coated with ClearShield for easy maintenance.
The gates are self closing with dampeners that prevent slamming.
Idées déco d'extérieurs gris avec du carrelage
9




