Trier par :
Budget
Trier par:Populaires du jour
1 - 20 sur 1 237 photos
1 sur 3
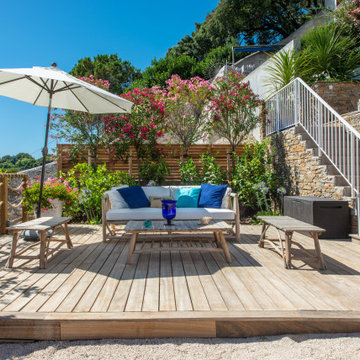
Exemple d'une terrasse au rez-de-chaussée bord de mer avec un garde-corps en matériaux mixtes.
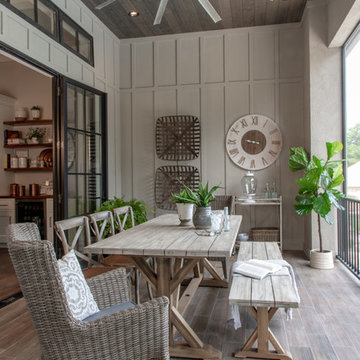
Cette photo montre un balcon chic avec des plantes en pot, une extension de toiture et un garde-corps en métal.

Another view of the deck roof. A bit of an engineering challenge but it pays off.
Inspiration pour une grande terrasse arrière et au premier étage rustique avec une cheminée, une extension de toiture et un garde-corps en bois.
Inspiration pour une grande terrasse arrière et au premier étage rustique avec une cheminée, une extension de toiture et un garde-corps en bois.
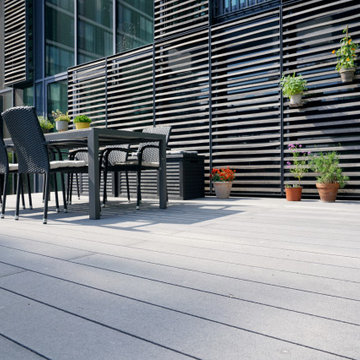
Seit Sommer 2020 können die Bewohner des Hauses Am Kaiserkai 3-7 das Wohnen am Wasser ganz privat auf der eigenen Terrasse mit Elbblick erleben.
Cette image montre une terrasse latérale et au rez-de-chaussée design avec aucune couverture et un garde-corps en matériaux mixtes.
Cette image montre une terrasse latérale et au rez-de-chaussée design avec aucune couverture et un garde-corps en matériaux mixtes.

Exemple d'une grande terrasse au premier étage tendance avec un garde-corps en matériaux mixtes.
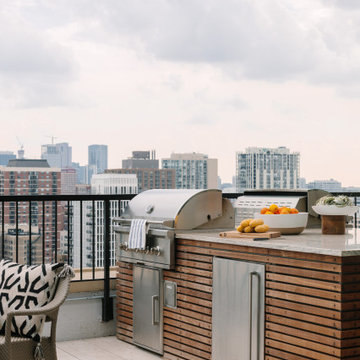
Cette photo montre une terrasse sur le toit tendance avec aucune couverture et un garde-corps en métal.

Cette photo montre un toit terrasse sur le toit tendance de taille moyenne avec des solutions pour vis-à-vis et un garde-corps en métal.

The upper level of this gorgeous Trex deck is the central entertaining and dining space and includes a beautiful concrete fire table and a custom cedar bench that floats over the deck. The dining space is defined by the stunning, cantilevered, aluminum pergola above and cable railing along the edge of the deck. Adjacent to the pergola is a covered grill and prep space. Light brown custom cedar screen walls provide privacy along the landscaped terrace and compliment the warm hues of the decking. Clean, modern light fixtures are also present in the deck steps, along the deck perimeter, and throughout the landscape making the space well-defined in the evening as well as the daytime.
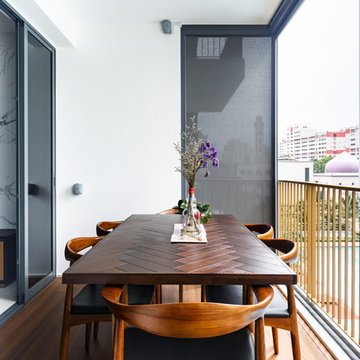
Exemple d'un balcon tendance d'appartement avec une extension de toiture et un garde-corps en métal.
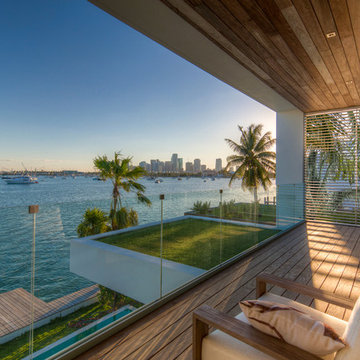
Photography © Calder Wilson
Cette image montre un balcon design de taille moyenne avec une extension de toiture et un garde-corps en verre.
Cette image montre un balcon design de taille moyenne avec une extension de toiture et un garde-corps en verre.
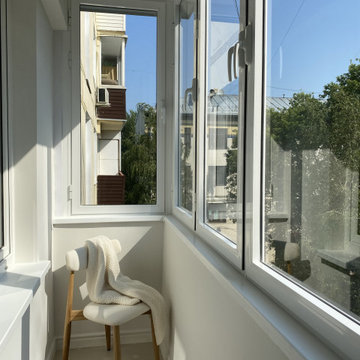
Однокомнатная квартира в тихом переулке центра Москвы
Cette image montre un petit balcon design d'appartement avec aucune couverture et un garde-corps en matériaux mixtes.
Cette image montre un petit balcon design d'appartement avec aucune couverture et un garde-corps en matériaux mixtes.
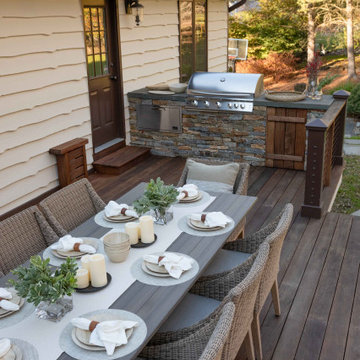
Al fresco dining is at a long table set to accommodate up to eight people, with meals prepared and served from an adjacent outdoor stone kitchen.
Aménagement d'une très grande terrasse arrière classique avec une cuisine d'été et un garde-corps en câble.
Aménagement d'une très grande terrasse arrière classique avec une cuisine d'été et un garde-corps en câble.
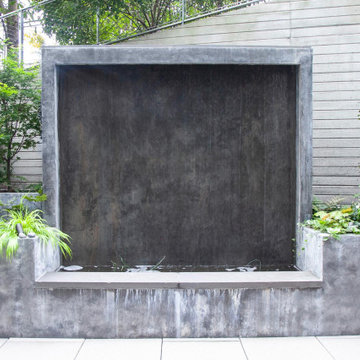
Cette image montre une terrasse arrière et au rez-de-chaussée minimaliste de taille moyenne avec un point d'eau, aucune couverture et un garde-corps en bois.
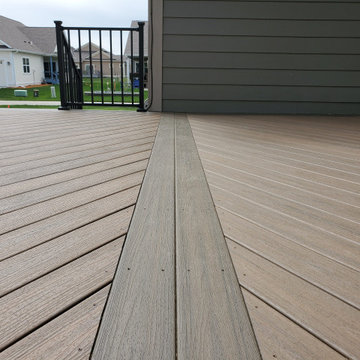
The original area was a small concrete patio under the covered area. We decided to make it a deck, all they way between the garage and house to create an outdoor mulit-living area. We used Trex Composite Decking in the Enhance Natural Series. The main decking color is Toasted Sand, then double picture framed the areas with Coastal Bluff – which these 2 colors work out great together. We then installed the Westbury Full Aluminum Railing in the Tuscany Series in black. Finish touches were Post Cap Lights and then dot lights on the stair risers. New large area for entertaining which the homeowners will love.

The outdoor sundeck leads off of the indoor living room and is centered between the outdoor dining room and outdoor living room. The 3 distinct spaces all serve a purpose and all flow together and from the inside. String lights hung over this space bring a fun and festive air to the back deck.

Outdoor kitchen with built-in BBQ, sink, stainless steel cabinetry, and patio heaters.
Design by: H2D Architecture + Design
www.h2darchitects.com
Built by: Crescent Builds
Photos by: Julie Mannell Photography

Архитекторы: Дмитрий Глушков, Фёдор Селенин; Фото: Антон Лихтарович
Cette photo montre un grand porche d'entrée de maison avant tendance avec une extension de toiture, une moustiquaire, des pavés en pierre naturelle et un garde-corps en bois.
Cette photo montre un grand porche d'entrée de maison avant tendance avec une extension de toiture, une moustiquaire, des pavés en pierre naturelle et un garde-corps en bois.
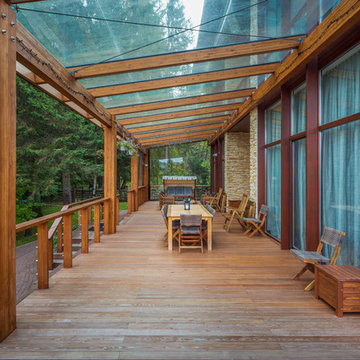
Архитекторы: Дмитрий Глушков, Фёдор Селенин; Фото: Антон Лихтарович
Idées déco pour une grande terrasse au rez-de-chaussée éclectique avec une extension de toiture, une cour et un garde-corps en bois.
Idées déco pour une grande terrasse au rez-de-chaussée éclectique avec une extension de toiture, une cour et un garde-corps en bois.

The Kipling house is a new addition to the Montrose neighborhood. Designed for a family of five, it allows for generous open family zones oriented to large glass walls facing the street and courtyard pool. The courtyard also creates a buffer between the master suite and the children's play and bedroom zones. The master suite echoes the first floor connection to the exterior, with large glass walls facing balconies to the courtyard and street. Fixed wood screens provide privacy on the first floor while a large sliding second floor panel allows the street balcony to exchange privacy control with the study. Material changes on the exterior articulate the zones of the house and negotiate structural loads.
Idées déco d'extérieurs gris avec garde-corps
1





