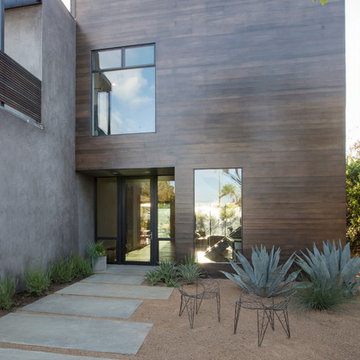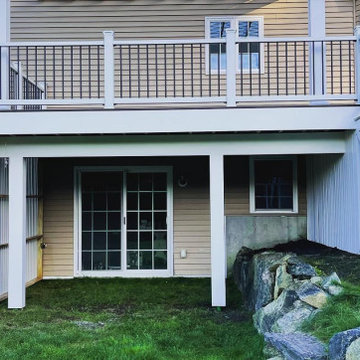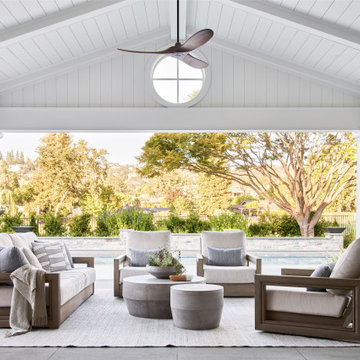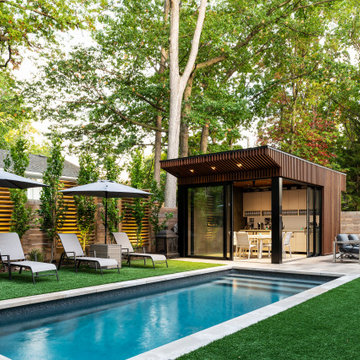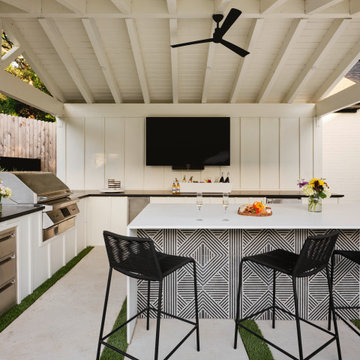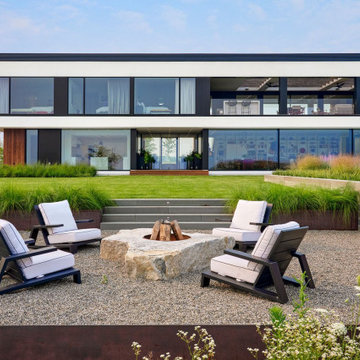Trier par :
Budget
Trier par:Populaires du jour
61 - 80 sur 162 166 photos
1 sur 3
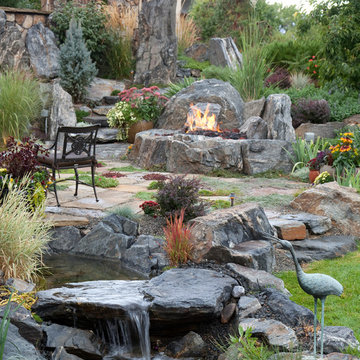
Exemple d'un jardin à la française arrière méditerranéen de taille moyenne avec des pavés en pierre naturelle, un point d'eau et une exposition ensoleillée.

This Boerum Hill, Brooklyn backyard features an ipe deck, knotty cedar fencing, artificial turf, a cedar pergola with corrugated metal roof, stepping stones, and loose Mexican beach stones. The contemporary outdoor furniture is from Restoration Hardware. Plantings are a lush mix of grasses, cherry trees, bamboo, roses, trumpet vines, variegated irises, hydrangeas, and sky pencil hollies.

Hoi Ning Wong
Idée de décoration pour un jardin à la française tradition avec une exposition ensoleillée.
Idée de décoration pour un jardin à la française tradition avec une exposition ensoleillée.
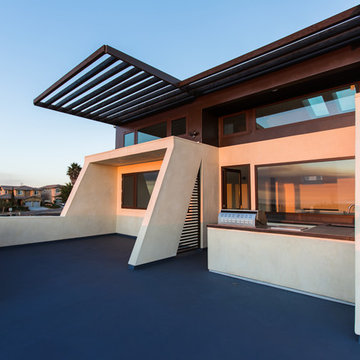
Second floor balcony looking west, with solar shading. View into upstairs office.
Photo: Juintow Lin
Cette image montre un toit terrasse sur le toit design de taille moyenne avec une extension de toiture.
Cette image montre un toit terrasse sur le toit design de taille moyenne avec une extension de toiture.

Newton, MA front yard renovation. - Redesigned, and replanted, steep hillside with plantings and grasses that tolerate shade and partial sun. Added repurposed, reclaimed granite steps for access to lower lawn. - Sallie Hill Design | Landscape Architecture | 339-970-9058 | salliehilldesign.com | photo ©2013 Brian Hill
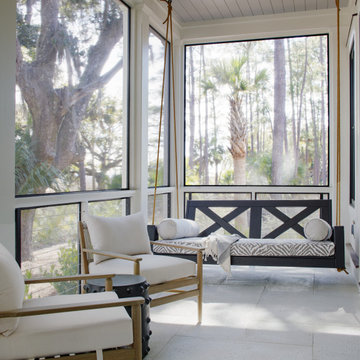
Screen porch with bed swing, cable railing, Hartstone concrete tile floor, shiplap wood ceiling, and views of live oak and marsh.
Réalisation d'un porche d'entrée de maison arrière tradition avec une moustiquaire, des pavés en béton, une extension de toiture et un garde-corps en câble.
Réalisation d'un porche d'entrée de maison arrière tradition avec une moustiquaire, des pavés en béton, une extension de toiture et un garde-corps en câble.
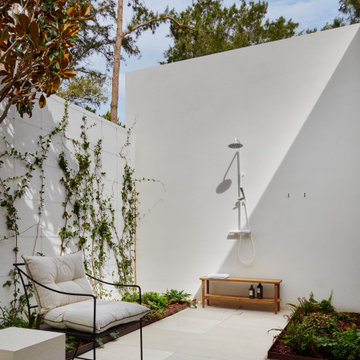
Cette image montre une terrasse avec une douche extérieure méditerranéenne avec du carrelage et aucune couverture.
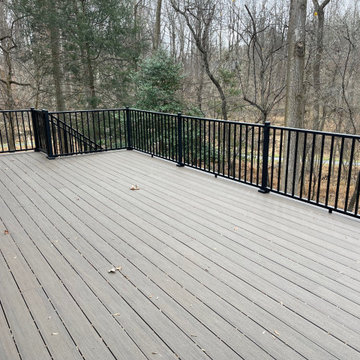
Timbertech prime & dark cocoa wesbury rails
Idées déco pour une terrasse contemporaine.
Idées déco pour une terrasse contemporaine.
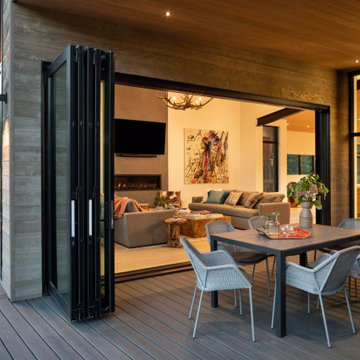
Idée de décoration pour une terrasse au premier étage chalet avec un foyer extérieur, une extension de toiture et un garde-corps en métal.
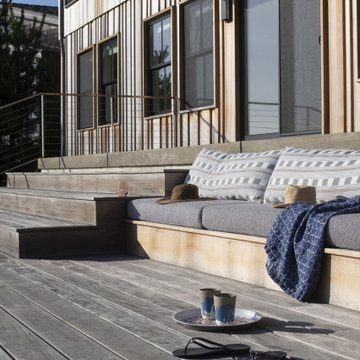
Contractor: Kevin F. Russo
Interiors: Anne McDonald Design
Photo: Scott Amundson
Idées déco pour une terrasse bord de mer.
Idées déco pour une terrasse bord de mer.
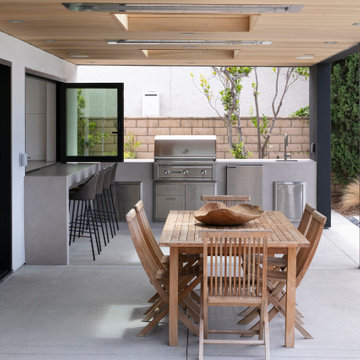
Guadalajara, San Clemente Coastal Modern Remodel
This major remodel and addition set out to take full advantage of the incredible view and create a clear connection to both the front and rear yards. The clients really wanted a pool and a home that they could enjoy with their kids and take full advantage of the beautiful climate that Southern California has to offer. The existing front yard was completely given to the street, so privatizing the front yard with new landscaping and a low wall created an opportunity to connect the home to a private front yard. Upon entering the home a large staircase blocked the view through to the ocean so removing that space blocker opened up the view and created a large great room.
Indoor outdoor living was achieved through the usage of large sliding doors which allow that seamless connection to the patio space that overlooks a new pool and view to the ocean. A large garden is rare so a new pool and bocce ball court were integrated to encourage the outdoor active lifestyle that the clients love.
The clients love to travel and wanted display shelving and wall space to display the art they had collected all around the world. A natural material palette gives a warmth and texture to the modern design that creates a feeling that the home is lived in. Though a subtle change from the street, upon entering the front door the home opens up through the layers of space to a new lease on life with this remodel.

Maryland Landscaping, Twilight, Pool, Pavillion, Pergola, Spa, Whirlpool, Outdoor Kitchen, Front steps by Wheats Landscaping
Idée de décoration pour une très grande terrasse arrière tradition avec des pavés en béton et une pergola.
Idée de décoration pour une très grande terrasse arrière tradition avec des pavés en béton et une pergola.
4





