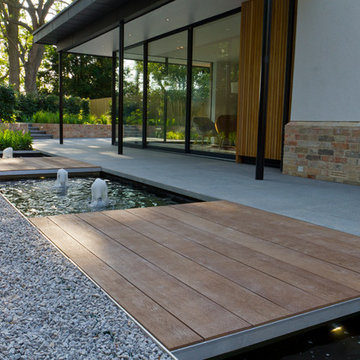Trier par :
Budget
Trier par:Populaires du jour
1 - 20 sur 3 174 photos
1 sur 3

Craig Westerman
Cette image montre une grande terrasse arrière traditionnelle avec un garde-corps en matériaux mixtes.
Cette image montre une grande terrasse arrière traditionnelle avec un garde-corps en matériaux mixtes.

Turning into the backyard, a two-tiered pergola and social space make for a grand arrival. Scroll down to the first "before" photo for a peek at what it looked like when we first did our site inventory in the snow. Design by John Algozzini and Kevin Manning.

Réalisation d'une grande terrasse au premier étage chalet avec une cour, une extension de toiture et un garde-corps en métal.
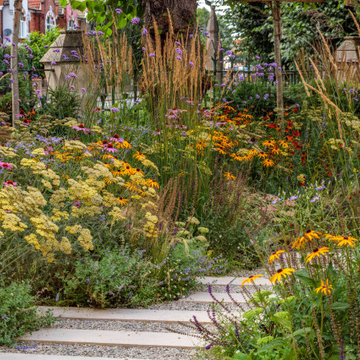
The front garden for an innovative property in Fulham Cemetery - the house featured on Channel 4's Grand Designs in January 2021. The design had to enhance the relationship with the bold, contemporary architecture and open up a dialogue with the wild green space beyond its boundaries. Seen here in the height of summer, this space is an immersive walk through a naturalistic and pollinator rich planting scheme.

New landscape remodel, include concrete, lighting, outdoor living space and drought resistant planting.
Cette image montre un très grand xéropaysage arrière design au printemps avec un foyer extérieur, une exposition ensoleillée, un gravier de granite et une clôture en bois.
Cette image montre un très grand xéropaysage arrière design au printemps avec un foyer extérieur, une exposition ensoleillée, un gravier de granite et une clôture en bois.

This masterfully designed outdoor living space feels open, airy, and filled with light thanks to the lighter finishes and the fabric pergola shade. Clean, modern lines and a muted color palette add to the spa-like feel of this outdoor living space.
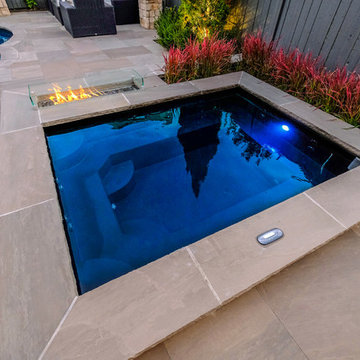
Gorgeous transitional backyard includes swimming pool restoration, masonry wall with waterfalls, natural stone patio, in ground spa with fire feature, curved modern pergola, outdoor kitchen, low maintenance planting, and landscape lighting. Designed installed exclusively by Elite Pool Design.
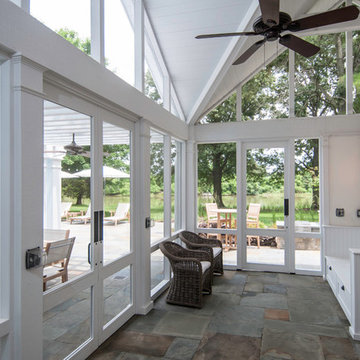
Idée de décoration pour un grand porche d'entrée de maison arrière marin avec une moustiquaire, des pavés en pierre naturelle et une extension de toiture.
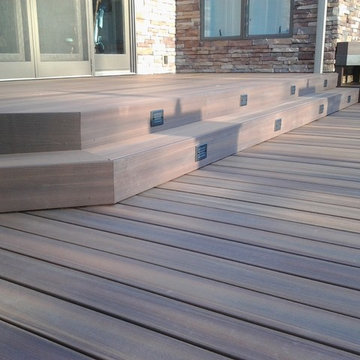
Fiberon decking, Twin Eagles grill center, low voltage and accent lighting, floating tables and pit group seating around firepit by DHM Remodeling
Idée de décoration pour une grande terrasse arrière craftsman avec une cuisine d'été et aucune couverture.
Idée de décoration pour une grande terrasse arrière craftsman avec une cuisine d'été et aucune couverture.

Photo credit: Charles-Ryan Barber
Architect: Nadav Rokach
Interior Design: Eliana Rokach
Staging: Carolyn Greco at Meredith Baer
Contractor: Building Solutions and Design, Inc.

The addition of the kitchenette on the rooftop transformed the patio into a fully-functioning entertainment space. The retractable awning provides shade on the hottest days, or it can be opened up to party under the stars.
Welcoming guests into their home is a way of life for the Novogratzes, and in turn was the primary focus of this renovation.
"We like to have a lot people over on the day-to-day as well as holiday family gatherings and parties with our friends", Cortney explains. With both Robert and Cortney hailing from the South; Virginia and Georgia respectively, the couple have it in their blood to open their home those around them. "We always believe that the most important thing in your home is those you share it with", she says, "so we love to keep up our southern hospitality and are constantly welcoming guests into our home."
Photo: Adrienne DeRosa Photography © 2014 Houzz
Design: Cortney and Robert Novogratz
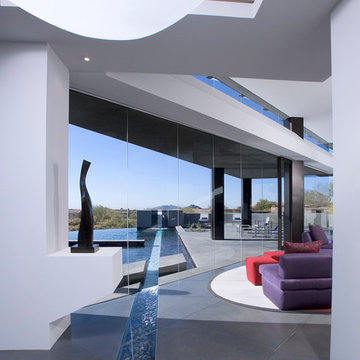
Modern pool with out door to indoor water feature, infinity pool, and large glass windows.
Architect: Urban Design Associates
Builder: RS Homes
Interior Designer: Tamm Jasper Interiors
Photo Credit: Dino Tonn

Rising amidst the grand homes of North Howe Street, this stately house has more than 6,600 SF. In total, the home has seven bedrooms, six full bathrooms and three powder rooms. Designed with an extra-wide floor plan (21'-2"), achieved through side-yard relief, and an attached garage achieved through rear-yard relief, it is a truly unique home in a truly stunning environment.
The centerpiece of the home is its dramatic, 11-foot-diameter circular stair that ascends four floors from the lower level to the roof decks where panoramic windows (and views) infuse the staircase and lower levels with natural light. Public areas include classically-proportioned living and dining rooms, designed in an open-plan concept with architectural distinction enabling them to function individually. A gourmet, eat-in kitchen opens to the home's great room and rear gardens and is connected via its own staircase to the lower level family room, mud room and attached 2-1/2 car, heated garage.
The second floor is a dedicated master floor, accessed by the main stair or the home's elevator. Features include a groin-vaulted ceiling; attached sun-room; private balcony; lavishly appointed master bath; tremendous closet space, including a 120 SF walk-in closet, and; an en-suite office. Four family bedrooms and three bathrooms are located on the third floor.
This home was sold early in its construction process.
Nathan Kirkman
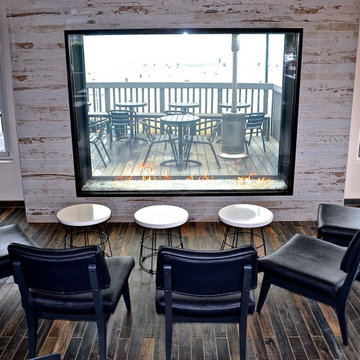
The Taco Bell located just off the Pacific Coast highway on the southern tip of Pacifica, California has become somewhat of a landmark. From locals grabbing a taco at the walk up window while taking a surf break to out-of-state travelers looking for that Instagram-worthy photo opp at the “World’s Most Beautiful Taco Bell” (according to the SF Chronicle) and even hosting a wedding. Yep, you read that right!
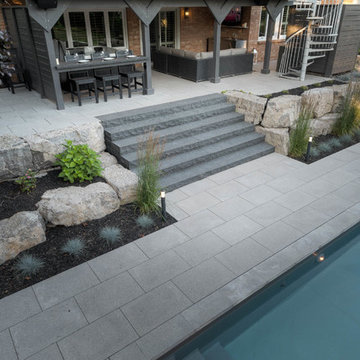
Exemple d'un grand jardin arrière moderne avec une exposition partiellement ombragée et des pavés en pierre naturelle.
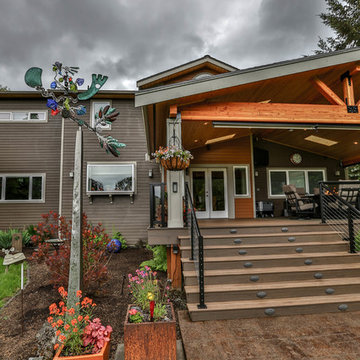
This project is a huge gable style patio cover with covered deck and aluminum railing with glass and cable on the stairs. The Patio cover is equipped with electric heaters, tv, ceiling fan, skylights, fire table, patio furniture, and sound system. The decking is a composite material from Timbertech and had hidden fasteners.
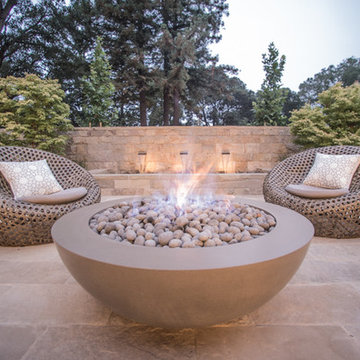
The fire bowl provided by Concreteworks provides the centerpiece for this exterior gathering area. With a fountain integrated into the privacy wall, this space has a calming aura for everyone to enjoy.
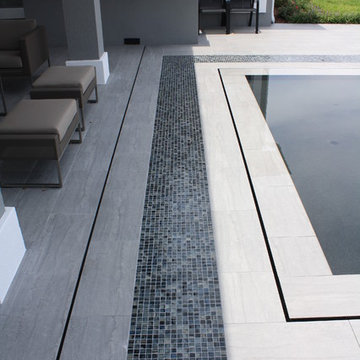
Réalisation d'une très grande piscine à débordement et arrière design sur mesure avec un point d'eau et du carrelage.
Idées déco d'extérieurs gris
1






