Trier par :
Budget
Trier par:Populaires du jour
1 - 20 sur 146 photos
1 sur 3

Inspiration pour un porche d'entrée de maison avant bohème de taille moyenne avec une dalle de béton et une extension de toiture.
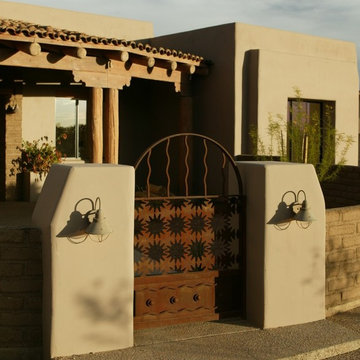
THE COURTYARD ARRIVAL: A rusted metal gate made from laser-cut scrap metal, is framed with masonry and smooth stucco pilasters. Pilasters are tapered to go with the slightly tapered building walls. Wood frame and stucco exterior walls achieve an R-26 energy efficiency with double pane, low-e windows giving this home a TEP Energy Credit Certificate (lower utility rate). At the patio, ponderosa pine posts & beam construction welcomes the visitors with quality craftsmanship detailing.
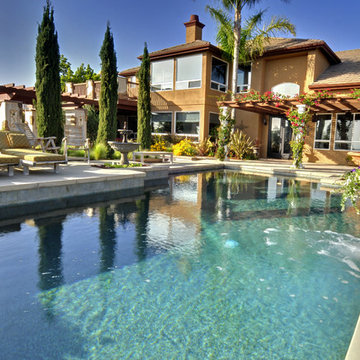
A backyard remodel with a Tuscan style features a pool w/ infinity edge, concrete coping, Pebble Tec plaster, and drought tolerant landscaping.
Exemple d'une grande piscine à débordement et arrière méditerranéenne sur mesure avec une dalle de béton.
Exemple d'une grande piscine à débordement et arrière méditerranéenne sur mesure avec une dalle de béton.
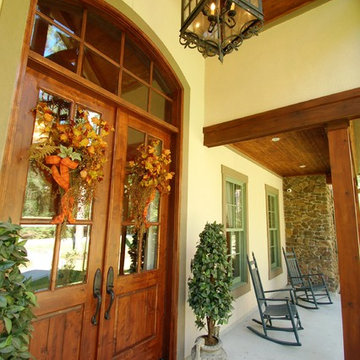
Réalisation d'un porche d'entrée de maison avant chalet avec une dalle de béton et une extension de toiture.
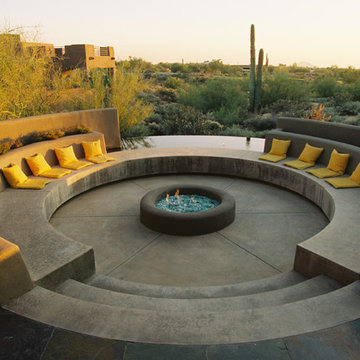
Inspiration pour une terrasse méditerranéenne avec un foyer extérieur, une dalle de béton et aucune couverture.
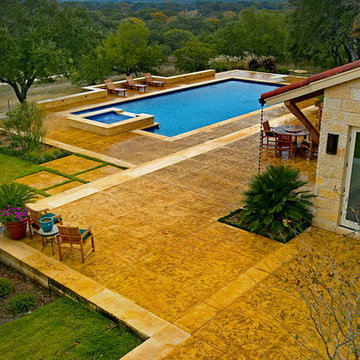
Exemple d'un très grand couloir de nage arrière chic rectangle avec une dalle de béton.
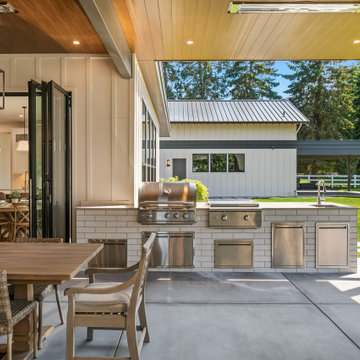
A covered porch so functional you’ll actually use it! Starting with skylights allowing daylight to pour in, we added heaters for those long winter months, a powerful fireplace and a fan to circulate air. Accent lighting, built in Sonos speakers, outdoor kitchen for entertaining and a swing bed the size of a twin mattress. What's not to love?
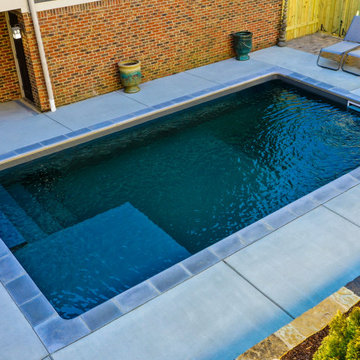
The final product is a 14' x 26' Desjoyaux pool with a 7' x 7' tanning ledge lined with anthracite grey membrane
Idées déco pour une petite piscine arrière rectangle avec une dalle de béton.
Idées déco pour une petite piscine arrière rectangle avec une dalle de béton.
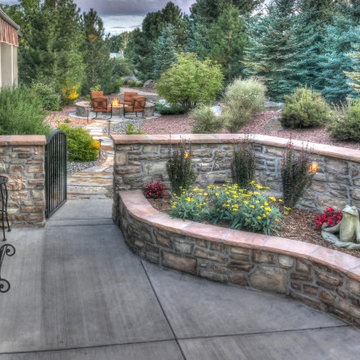
This raised bed in the courtyard provides a wonderful opportunity to introduce color and life into the hardscape.
Cette photo montre une terrasse avec des plantes en pots arrière chic de taille moyenne avec une dalle de béton et un auvent.
Cette photo montre une terrasse avec des plantes en pots arrière chic de taille moyenne avec une dalle de béton et un auvent.
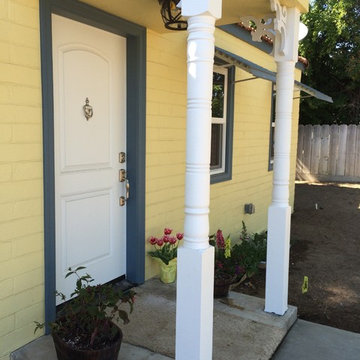
Idée de décoration pour un petit porche avec des plantes en pot avant design avec une dalle de béton et une extension de toiture.
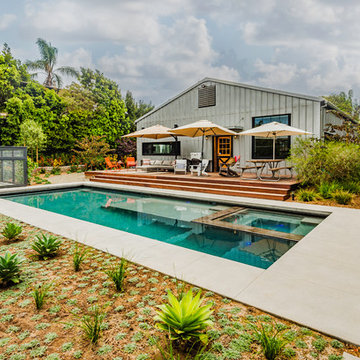
PixelProFoto
Cette image montre un couloir de nage arrière vintage de taille moyenne et rectangle avec un bain bouillonnant et une dalle de béton.
Cette image montre un couloir de nage arrière vintage de taille moyenne et rectangle avec un bain bouillonnant et une dalle de béton.
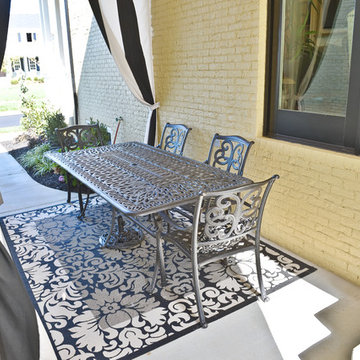
LouisvillePhotographer.com
Cette photo montre une terrasse avec des plantes en pots latérale avec une dalle de béton et une extension de toiture.
Cette photo montre une terrasse avec des plantes en pots latérale avec une dalle de béton et une extension de toiture.

Exterior Paint Color: SW Dewy 6469
Exterior Trim Color: SW Extra White 7006
Furniture: Vintage fiberglass
Wall Sconce: Barnlight Electric Co
Cette photo montre un porche d'entrée de maison avant bord de mer de taille moyenne avec une dalle de béton et une extension de toiture.
Cette photo montre un porche d'entrée de maison avant bord de mer de taille moyenne avec une dalle de béton et une extension de toiture.

Unique opportunity to live your best life in this architectural home. Ideally nestled at the end of a serene cul-de-sac and perfectly situated at the top of a knoll with sweeping mountain, treetop, and sunset views- some of the best in all of Westlake Village! Enter through the sleek mahogany glass door and feel the awe of the grand two story great room with wood-clad vaulted ceilings, dual-sided gas fireplace, custom windows w/motorized blinds, and gleaming hardwood floors. Enjoy luxurious amenities inside this organic flowing floorplan boasting a cozy den, dream kitchen, comfortable dining area, and a masterpiece entertainers yard. Lounge around in the high-end professionally designed outdoor spaces featuring: quality craftsmanship wood fencing, drought tolerant lush landscape and artificial grass, sleek modern hardscape with strategic landscape lighting, built in BBQ island w/ plenty of bar seating and Lynx Pro-Sear Rotisserie Grill, refrigerator, and custom storage, custom designed stone gas firepit, attached post & beam pergola ready for stargazing, cafe lights, and various calming water features—All working together to create a harmoniously serene outdoor living space while simultaneously enjoying 180' views! Lush grassy side yard w/ privacy hedges, playground space and room for a farm to table garden! Open concept luxe kitchen w/SS appliances incl Thermador gas cooktop/hood, Bosch dual ovens, Bosch dishwasher, built in smart microwave, garden casement window, customized maple cabinetry, updated Taj Mahal quartzite island with breakfast bar, and the quintessential built-in coffee/bar station with appliance storage! One bedroom and full bath downstairs with stone flooring and counter. Three upstairs bedrooms, an office/gym, and massive bonus room (with potential for separate living quarters). The two generously sized bedrooms with ample storage and views have access to a fully upgraded sumptuous designer bathroom! The gym/office boasts glass French doors, wood-clad vaulted ceiling + treetop views. The permitted bonus room is a rare unique find and has potential for possible separate living quarters. Bonus Room has a separate entrance with a private staircase, awe-inspiring picture windows, wood-clad ceilings, surround-sound speakers, ceiling fans, wet bar w/fridge, granite counters, under-counter lights, and a built in window seat w/storage. Oversized master suite boasts gorgeous natural light, endless views, lounge area, his/hers walk-in closets, and a rustic spa-like master bath featuring a walk-in shower w/dual heads, frameless glass door + slate flooring. Maple dual sink vanity w/black granite, modern brushed nickel fixtures, sleek lighting, W/C! Ultra efficient laundry room with laundry shoot connecting from upstairs, SS sink, waterfall quartz counters, and built in desk for hobby or work + a picturesque casement window looking out to a private grassy area. Stay organized with the tastefully handcrafted mudroom bench, hooks, shelving and ample storage just off the direct 2 car garage! Nearby the Village Homes clubhouse, tennis & pickle ball courts, ample poolside lounge chairs, tables, and umbrellas, full-sized pool for free swimming and laps, an oversized children's pool perfect for entertaining the kids and guests, complete with lifeguards on duty and a wonderful place to meet your Village Homes neighbors. Nearby parks, schools, shops, hiking, lake, beaches, and more. Live an intentionally inspired life at 2228 Knollcrest — a sprawling architectural gem!
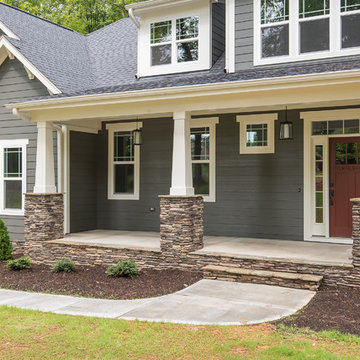
Inspiration pour un porche d'entrée de maison avant craftsman de taille moyenne avec une dalle de béton et une extension de toiture.

Covered patio.
Image by Stephen Brousseau
Cette photo montre un petit porche d'entrée de maison arrière industriel avec une dalle de béton et une extension de toiture.
Cette photo montre un petit porche d'entrée de maison arrière industriel avec une dalle de béton et une extension de toiture.
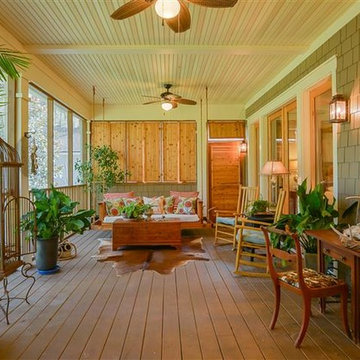
Aménagement d'un porche d'entrée de maison arrière craftsman avec une dalle de béton et une extension de toiture.

Idées déco pour un porche d'entrée de maison avant méditerranéen de taille moyenne avec une dalle de béton.
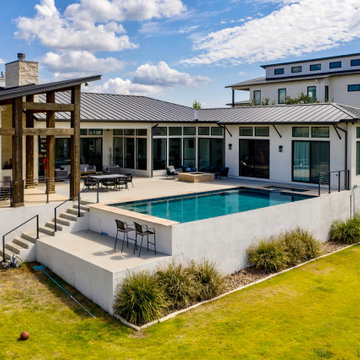
This hill country home is modern and rustic. So we designed the pool to match. A modern shape with rustic stone, that also adds warmth to the space. Plus, look at those views!
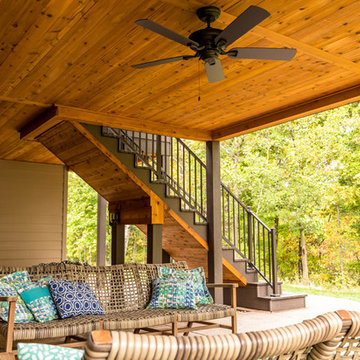
For the under-deck, we installed a stained square edge cedar ceiling to allow for proper ventilation and finished it with TWP Cedartone oil to match the screen room. The combination of the finishes yields a very inviting and enjoyable covered outdoor area.
Idées déco d'extérieurs jaunes avec une dalle de béton
1




