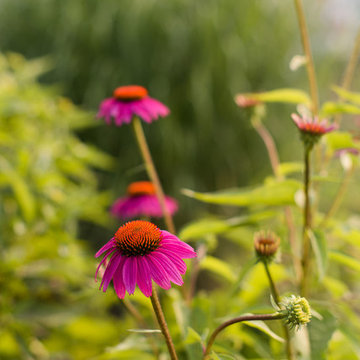Trier par :
Budget
Trier par:Populaires du jour
101 - 120 sur 929 photos
1 sur 3
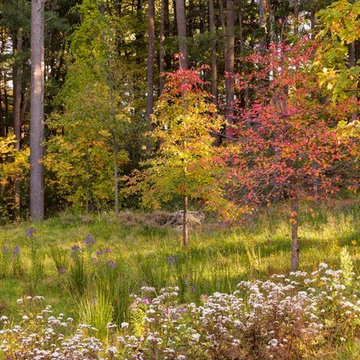
the rain gully, planted with native grasses and forbs; tupelo and oak lit up by the late day sun.
Exemple d'un grand jardin avant craftsman l'automne avec une exposition partiellement ombragée et des pavés en béton.
Exemple d'un grand jardin avant craftsman l'automne avec une exposition partiellement ombragée et des pavés en béton.

This beautiful, modern lakefront pool features a negative edge perfectly highlighting gorgeous sunset views over the lake water. An over-sized sun shelf with bubblers, negative edge spa, rain curtain in the gazebo, and two fire bowls create a stunning serene space.

Exemple d'une terrasse tendance de taille moyenne avec une cour et un gazebo ou pavillon.
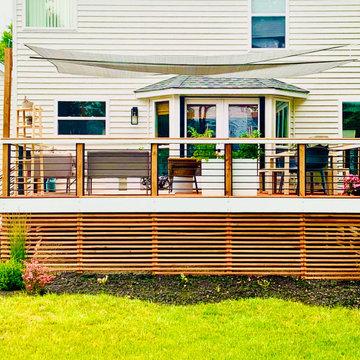
Hidden Door for Access Under Deck
Cette image montre une grande terrasse arrière minimaliste avec un foyer extérieur et un auvent.
Cette image montre une grande terrasse arrière minimaliste avec un foyer extérieur et un auvent.
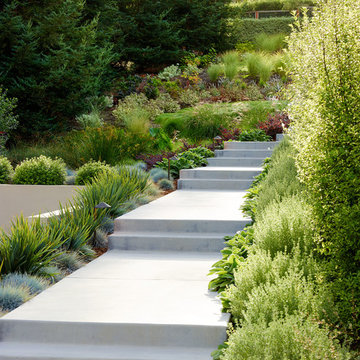
Marion Brenner Photography
Cette photo montre un grand xéropaysage avant tendance avec une exposition ensoleillée.
Cette photo montre un grand xéropaysage avant tendance avec une exposition ensoleillée.

Brett Bulthuis
AZEK Vintage Collection® English Walnut deck.
Chicago, Illinois
Idée de décoration pour un toit terrasse sur le toit design de taille moyenne avec un foyer extérieur et un auvent.
Idée de décoration pour un toit terrasse sur le toit design de taille moyenne avec un foyer extérieur et un auvent.
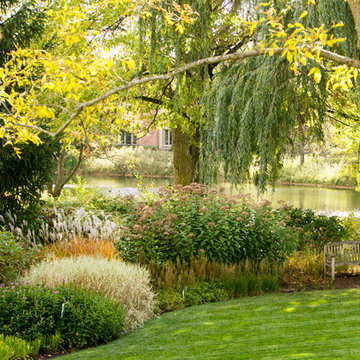
Hear what our clients, Karen & Robert, have to say about their project by clicking on the Facebook link and then the Videos tab.
Fall view of the back rain garden and border with turtlehead, grasses, joe pye weed, and astilbe.
Project Partner: Hannah Goering Photography

This pergola draped in Wisteria over a Blue Stone patio is located at the home of Interior Designer Kim Hunkeler, located in central Massachusetts.
Cette photo montre un jardin avec pergola arrière chic au printemps et de taille moyenne avec une exposition ensoleillée et des pavés en pierre naturelle.
Cette photo montre un jardin avec pergola arrière chic au printemps et de taille moyenne avec une exposition ensoleillée et des pavés en pierre naturelle.
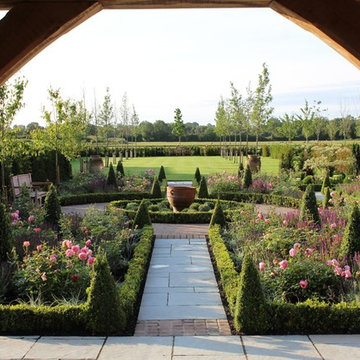
Parterre Garden
Exemple d'un très grand jardin arrière nature l'été avec une exposition ensoleillée et des pavés en pierre naturelle.
Exemple d'un très grand jardin arrière nature l'été avec une exposition ensoleillée et des pavés en pierre naturelle.
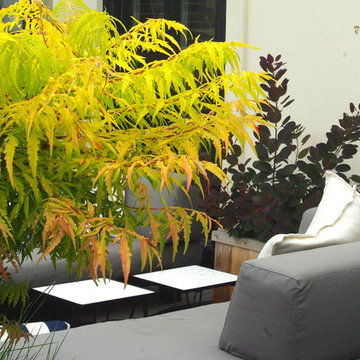
Photos by Staghorn NYC.
A penthouse terrace with a need for privacy without obstructing it's spectacular views of downtown Manhattan. A dense mixture of deciduous and evergreen trees and shrubs peppered with brightly colored perennials and grasses. Located in an historic landmarked building in Brooklyn Heights, Brooklyn, NY.
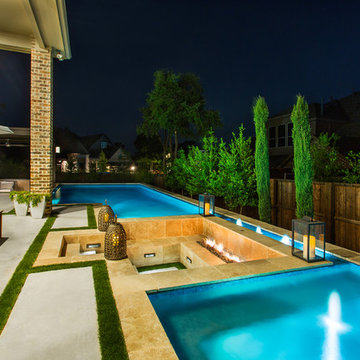
With constraints in every direction, this beautiful contemporary design was developed with entertaining in mind. What was once thought of as a lost cause of a skinny backyard with over 4' of elevation change was uniquly transformed into 6 unique spaces which include an artificial turf lawn, 2 tanning areas, firepit, dining, and bar space. The Equinox structure which transforms from a shade arbor to a fully covered roof with the click of a button adds a perfect compliment to the water & fire.
Designed By: Reid Schindler https://www.houzz.com/pro/schindlerdesignco/schindlerdesignco-pool-and-outdoor-living-design
Constructed By: Claffey Pools https://www.houzz.com/pro/claffeyswimmingpools/claffey-pools
Photos By: Vernon Wentz https://www.houzz.com/pro/adimagery/vernon-wentz
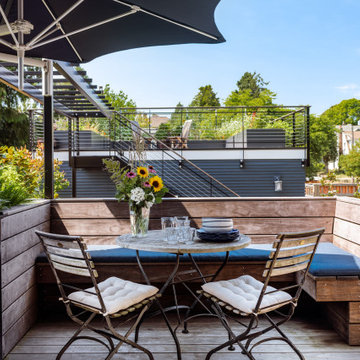
Photo by Andrew Giammarco.
Cette image montre une terrasse arrière traditionnelle de taille moyenne.
Cette image montre une terrasse arrière traditionnelle de taille moyenne.
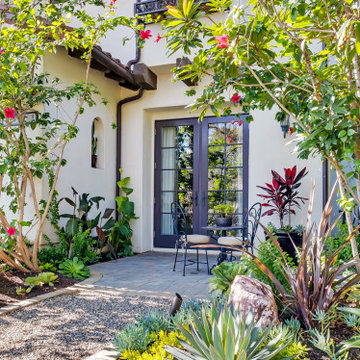
Aménagement d'un xéropaysage avant méditerranéen de taille moyenne avec une exposition ensoleillée et des pavés en béton.
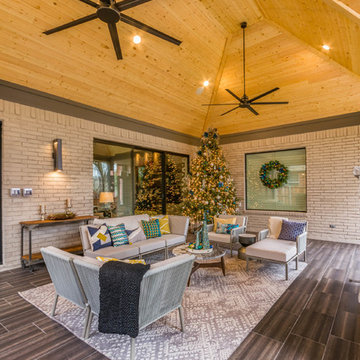
This design included a structure that tied into the home and included a false open gable to highlight over the fire feature. Texas Custom Patios vaulted the ceilings and used a prefinished wood material to give it a natural wood look. We opened the flow through the living room to the outdoor living area by removing the traditional door and windows and replacing them with modern 2 panel and 3 panel sliding doors. In order to change the entire feel of the area, we lime washed the brick a gray color to remove the previous orange brick. We created a two-tiered, double-sided modern fire feature that had a unique encaustic style tile pattern on the bottom tier and stacked stone on the top tier. We built a small kitchen area that featured a grill, side burner, and fridge that was finished with a stacked stone and an exotic gray granite.
Shea Seastrunk - Click Photography
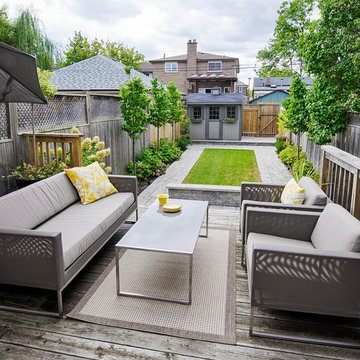
Steve Tsai photography
Idée de décoration pour une terrasse arrière tradition.
Idée de décoration pour une terrasse arrière tradition.
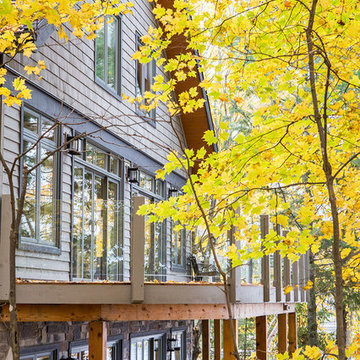
Réalisation d'un grand porche d'entrée de maison arrière chalet avec une terrasse en bois.
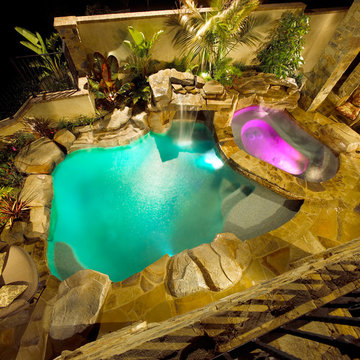
Cette image montre une piscine arrière méditerranéenne de taille moyenne et sur mesure avec un bain bouillonnant et des pavés en pierre naturelle.
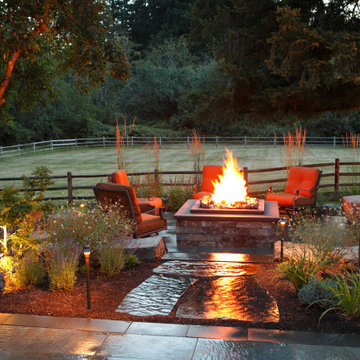
Our client wanted a simple fireplace area that was tucked away yet still accessible. We created this separate space by using Japanese Maples, small shrubs and perennials. The brick around the fireplace echoed the house's traditional style and tied the whole space together.
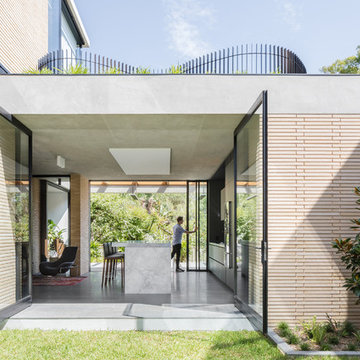
The living spaces open completely to the garden spaces, blurring the lines between indoor and outdoor.
The Balmoral House is located within the lower north-shore suburb of Balmoral. The site presents many difficulties being wedged shaped, on the low side of the street, hemmed in by two substantial existing houses and with just half the land area of its neighbours. Where previously the site would have enjoyed the benefits of a sunny rear yard beyond the rear building alignment, this is no longer the case with the yard having been sold-off to the neighbours.
Our design process has been about finding amenity where on first appearance there appears to be little.
The design stems from the first key observation, that the view to Middle Harbour is better from the lower ground level due to the height of the canopy of a nearby angophora that impedes views from the first floor level. Placing the living areas on the lower ground level allowed us to exploit setback controls to build closer to the rear boundary where oblique views to the key local features of Balmoral Beach and Rocky Point Island are best.
This strategy also provided the opportunity to extend these spaces into gardens and terraces to the limits of the site, maximising the sense of space of the 'living domain'. Every part of the site is utilised to create an array of connected interior and exterior spaces
The planning then became about ordering these living volumes and garden spaces to maximise access to view and sunlight and to structure these to accommodate an array of social situations for our Client’s young family. At first floor level, the garage and bedrooms are composed in a linear block perpendicular to the street along the south-western to enable glimpses of district views from the street as a gesture to the public realm. Critical to the success of the house is the journey from the street down to the living areas and vice versa. A series of stairways break up the journey while the main glazed central stair is the centrepiece to the house as a light-filled piece of sculpture that hangs above a reflecting pond with pool beyond.
The architecture works as a series of stacked interconnected volumes that carefully manoeuvre down the site, wrapping around to establish a secluded light-filled courtyard and terrace area on the north-eastern side. The expression is 'minimalist modern' to avoid visually complicating an already dense set of circumstances. Warm natural materials including off-form concrete, neutral bricks and blackbutt timber imbue the house with a calm quality whilst floor to ceiling glazing and large pivot and stacking doors create light-filled interiors, bringing the garden inside.
In the end the design reverses the obvious strategy of an elevated living space with balcony facing the view. Rather, the outcome is a grounded compact family home sculpted around daylight, views to Balmoral and intertwined living and garden spaces that satisfy the social needs of a growing young family.
Photo Credit: Katherine Lu
Idées déco d'extérieurs jaunes
6





