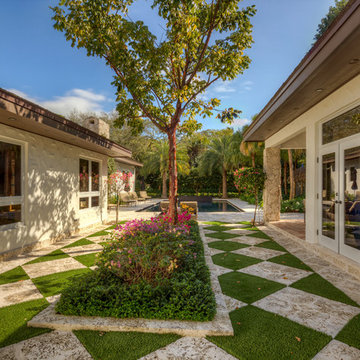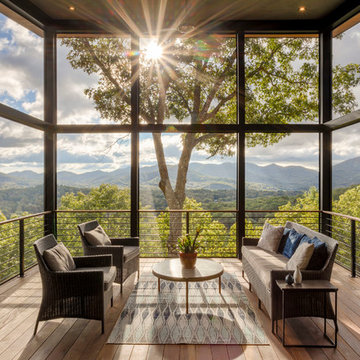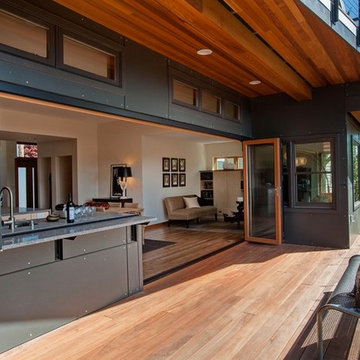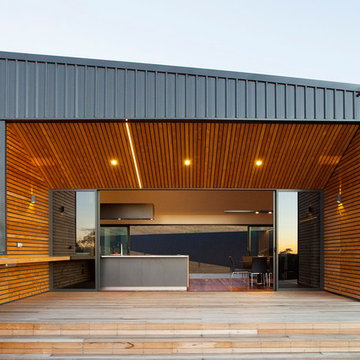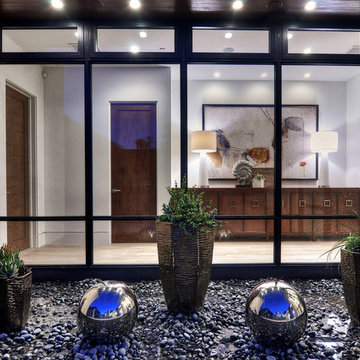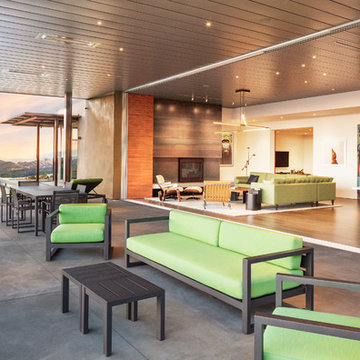Trier par :
Budget
Trier par:Populaires du jour
1 - 20 sur 20 photos
1 sur 3
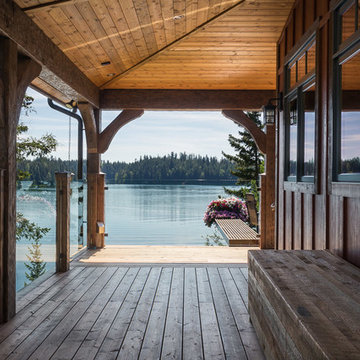
Klassen Photography
Cette photo montre une terrasse latérale montagne de taille moyenne avec une extension de toiture.
Cette photo montre une terrasse latérale montagne de taille moyenne avec une extension de toiture.
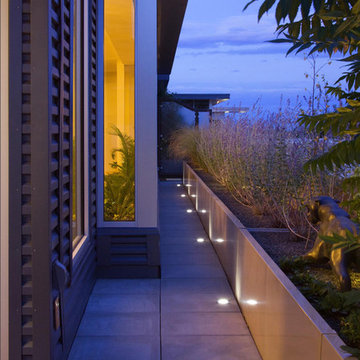
Walkway Outdoor Lighting: Landscape Architecture by Ryan Manning and Ransom Beegles: http://www.rdesignstudios.com: Photo by: Michael de Leon Photography
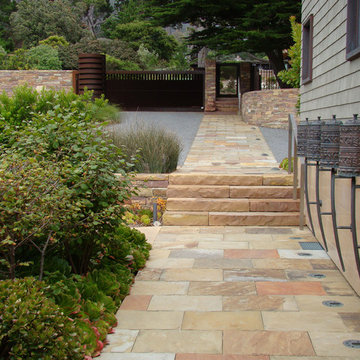
Lighted path and steps to entry court.
Cette image montre un jardin latéral design.
Cette image montre un jardin latéral design.
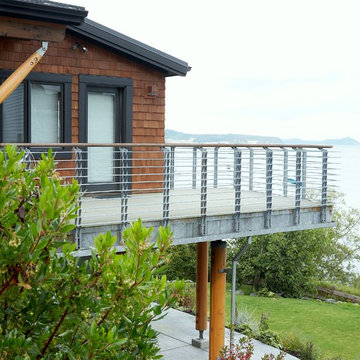
Deck off of main level study. Photography by Ian Gleadle.
Cette image montre une terrasse latérale traditionnelle de taille moyenne avec aucune couverture.
Cette image montre une terrasse latérale traditionnelle de taille moyenne avec aucune couverture.

A family in West University contacted us to design a contemporary Houston landscape for them. They live on a double lot, which is large for that neighborhood. They had built a custom home on the property, and they wanted a unique indoor-outdoor living experience that integrated a modern pool into the aesthetic of their home interior.
This was made possible by the design of the home itself. The living room can be fully opened to the yard by sliding glass doors. The pool we built is actually a lap swimming pool that measures a full 65 feet in length. Not only is this pool unique in size and design, but it is also unique in how it ties into the home. The patio literally connects the living room to the edge of the water. There is no coping, so you can literally walk across the patio into the water and start your swim in the heated, lighted interior of the pool.
Even for guests who do not swim, the proximity of the water to the living room makes the entire pool-patio layout part of the exterior design. This is a common theme in modern pool design.
The patio is also notable because it is constructed from stones that fit so tightly together the joints seem to disappear. Although the linear edges of the stones are faintly visible, the surface is one contiguous whole whose linear seamlessness supports both the linearity of the home and the lengthwise expanse of the pool.
While the patio design is strictly linear to tie the form of the home to that of the pool, our modern pool is decorated with a running bond pattern of tile work. Running bond is a design pattern that uses staggered stone, brick, or tile layouts to create something of a linear puzzle board effect that captures the eye. We created this pattern to compliment the brick work of the home exterior wall, thus aesthetically tying fine details of the pool to home architecture.
At the opposite end of the pool, we built a fountain into the side of the home's perimeter wall. The fountain head is actually square, mirroring the bricks in the wall. Unlike a typical fountain, the water here pours out in a horizontal plane which even more reinforces the theme of the quadrilateral geometry and linear movement of the modern pool.
We decorated the front of the home with a custom garden consisting of small ground cover plant species. We had to be very cautious around the trees due to West U’s strict tree preservation policies. In order to avoid damaging tree roots, we had to avoid digging too deep into the earth.
The species used in this garden—Japanese Ardesia, foxtail ferns, and dwarf mondo not only avoid disturbing tree roots, but they are low-growth by nature and highly shade resistant. We also built a gravel driveway that provides natural water drainage and preserves the root zone for trees. Concrete pads cross the driveway to give the homeowners a sure-footing for walking to and from their vehicles.

Nadeem
Exemple d'un petit jardin à la française latéral tendance avec des pavés en béton.
Exemple d'un petit jardin à la française latéral tendance avec des pavés en béton.
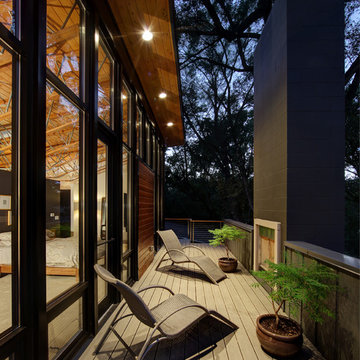
Tricia Shay Photography
Idées déco pour une terrasse latérale contemporaine de taille moyenne avec un foyer extérieur et une extension de toiture.
Idées déco pour une terrasse latérale contemporaine de taille moyenne avec un foyer extérieur et une extension de toiture.
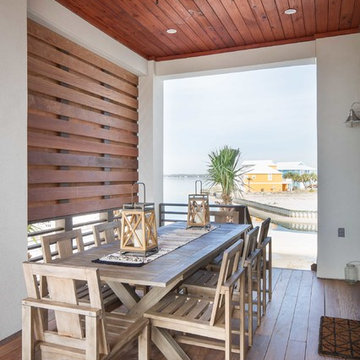
Cumaru decking, cumaru privacy screen, t &g cypress ceiling, dining porch
David Cannon, photography
Idée de décoration pour une grande terrasse latérale marine avec une extension de toiture.
Idée de décoration pour une grande terrasse latérale marine avec une extension de toiture.
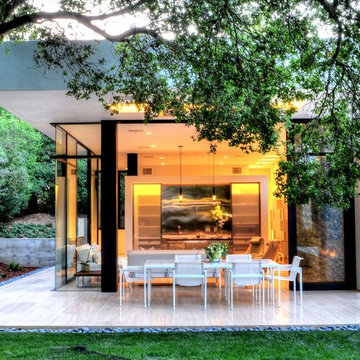
Exterior shot of Glass House-Inspired Montecito Residence. Open Concept Patio, Living Room, Kitchen/Bar.
Cette photo montre une grande terrasse latérale moderne avec des pavés en pierre naturelle et une extension de toiture.
Cette photo montre une grande terrasse latérale moderne avec des pavés en pierre naturelle et une extension de toiture.
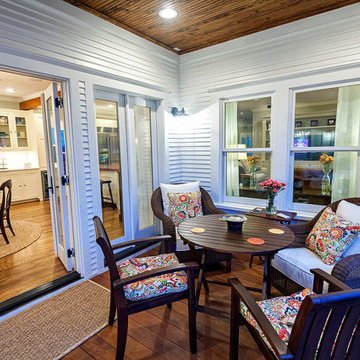
Marcio Dufranc Photography
Inspiration pour un porche d'entrée de maison latéral traditionnel avec une terrasse en bois et une extension de toiture.
Inspiration pour un porche d'entrée de maison latéral traditionnel avec une terrasse en bois et une extension de toiture.
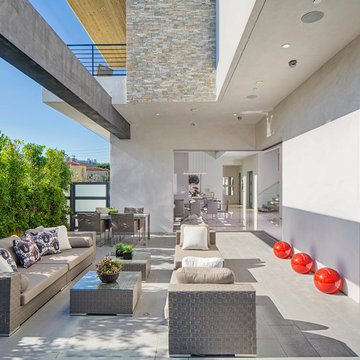
Backyard patio with sliding pocket doors and porcelain tile
#buildboswell
Cette image montre une terrasse latérale design de taille moyenne avec aucune couverture et du carrelage.
Cette image montre une terrasse latérale design de taille moyenne avec aucune couverture et du carrelage.
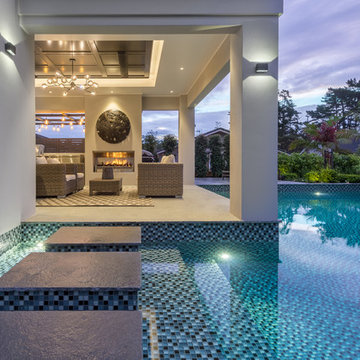
Mike Hollman
Exemple d'une piscine latérale tendance de taille moyenne avec du carrelage.
Exemple d'une piscine latérale tendance de taille moyenne avec du carrelage.
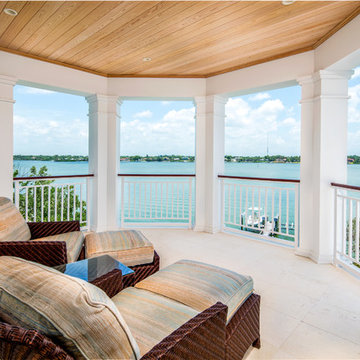
Aménagement d'un ponton latéral bord de mer de taille moyenne avec une extension de toiture.
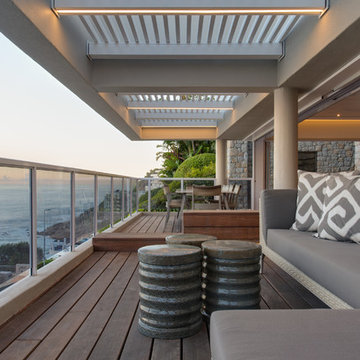
Johann Lourens
Cette photo montre une terrasse latérale chic avec un auvent.
Cette photo montre une terrasse latérale chic avec un auvent.
Idées déco d'extérieurs latéraux
1





