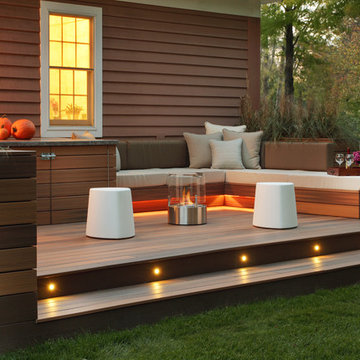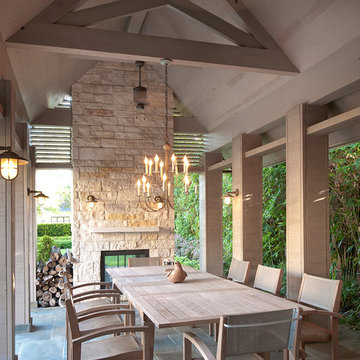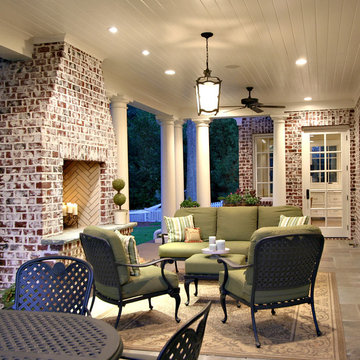Trier par :
Budget
Trier par:Populaires du jour
1 - 20 sur 7 270 photos
1 sur 3

Traditional Style Fire Feature - the Prescott Fire Pit - using Techo-Bloc's Prescott wall & Piedimonte cap.
Cette image montre une terrasse arrière design de taille moyenne avec un foyer extérieur, des pavés en pierre naturelle et aucune couverture.
Cette image montre une terrasse arrière design de taille moyenne avec un foyer extérieur, des pavés en pierre naturelle et aucune couverture.

At Affordable Hardscapes of Virginia we view ourselves as "Exterior Designers" taking outdoor areas and making them functional, beautiful and pleasurable. Our exciting new approaches to traditional landscaping challenges result in outdoor living areas your family can cherish forever.
Affordable Hardscapes of Virginia is a Design-Build company specializing in unique hardscape design and construction. Our Paver Patios, Retaining Walls, Outdoor Kitchens, Outdoor Fireplaces and Fire Pits add value to your property and bring your quality of life to a new level.

Aménagement d'une terrasse arrière classique de taille moyenne avec un foyer extérieur, du gravier et aucune couverture.

Lindsey Denny
Inspiration pour une grande terrasse arrière design avec un foyer extérieur, du béton estampé et une extension de toiture.
Inspiration pour une grande terrasse arrière design avec un foyer extérieur, du béton estampé et une extension de toiture.

Light brown custom cedar screen walls provide privacy along the landscaped terrace and compliment the warm hues of the decking and provide the perfect backdrop for the floating wooden bench.

Traditional Style Fire Feature - Techo-Bloc's Valencia Fire Pit.
Aménagement d'une grande terrasse arrière classique avec un foyer extérieur, des pavés en pierre naturelle et aucune couverture.
Aménagement d'une grande terrasse arrière classique avec un foyer extérieur, des pavés en pierre naturelle et aucune couverture.
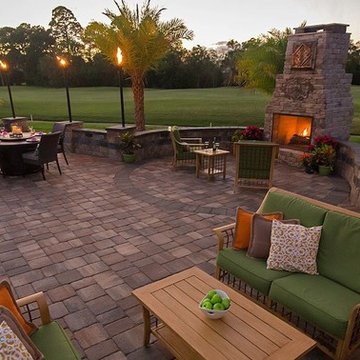
Réalisation d'une grande terrasse arrière tradition avec un foyer extérieur, du béton estampé et aucune couverture.

Inspiration pour une très grande terrasse arrière chalet avec un foyer extérieur, une dalle de béton et une extension de toiture.
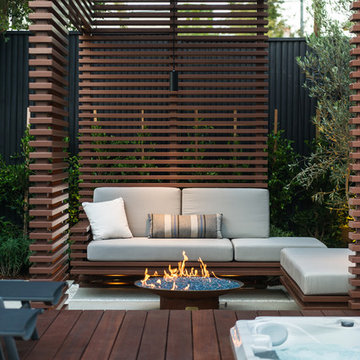
Unlimited Style Photography
Idée de décoration pour une petite terrasse arrière design avec un foyer extérieur et une pergola.
Idée de décoration pour une petite terrasse arrière design avec un foyer extérieur et une pergola.

Jeri Koegel
Aménagement d'une grande terrasse arrière contemporaine avec un foyer extérieur, des pavés en béton et une extension de toiture.
Aménagement d'une grande terrasse arrière contemporaine avec un foyer extérieur, des pavés en béton et une extension de toiture.

Reverse Shed Eichler
This project is part tear-down, part remodel. The original L-shaped plan allowed the living/ dining/ kitchen wing to be completely re-built while retaining the shell of the bedroom wing virtually intact. The rebuilt entertainment wing was enlarged 50% and covered with a low-slope reverse-shed roof sloping from eleven to thirteen feet. The shed roof floats on a continuous glass clerestory with eight foot transom. Cantilevered steel frames support wood roof beams with eaves of up to ten feet. An interior glass clerestory separates the kitchen and livingroom for sound control. A wall-to-wall skylight illuminates the north wall of the kitchen/family room. New additions at the back of the house add several “sliding” wall planes, where interior walls continue past full-height windows to the exterior, complimenting the typical Eichler indoor-outdoor ceiling and floor planes. The existing bedroom wing has been re-configured on the interior, changing three small bedrooms into two larger ones, and adding a guest suite in part of the original garage. A previous den addition provided the perfect spot for a large master ensuite bath and walk-in closet. Natural materials predominate, with fir ceilings, limestone veneer fireplace walls, anigre veneer cabinets, fir sliding windows and interior doors, bamboo floors, and concrete patios and walks. Landscape design by Bernard Trainor: www.bernardtrainor.com (see “Concrete Jungle” in April 2014 edition of Dwell magazine). Microsoft Media Center installation of the Year, 2008: www.cybermanor.com/ultimate_install.html (automated shades, radiant heating system, and lights, as well as security & sound).

Tatum Brown Custom Homes
{Photo Credit: Danny Piassick}
{Interior Design: Robyn Menter Design Associates}
{Architectural credit: Mark Hoesterey of Stocker Hoesterey Montenegro Architects}
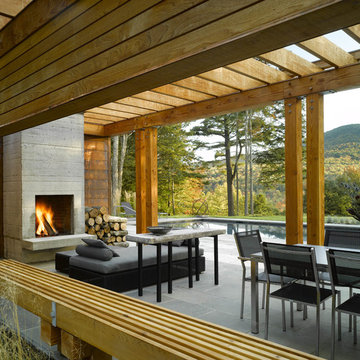
Pool & Pool House
Stowe, Vermont
This mountain top residential site offers spectacular 180 degree views towards adjacent hillsides. The client desired to replace an existing pond with a pool and pool house to be used for both entertaining and family use. The open site is adjacent to the driveway to the north but offered spectacular mountain views to the south. The challenge was to provide privacy at the pool without obstructing the beautiful vista from the entry drive. Working closely with the architect we designed the pool and pool house as one modern element closely linked by proximity, detailing & geometry. In so doing, we used precise placement, careful choice of building & site materials, and minimalist planting. Existing trees were edited to open up selected views to the south. Rows of ornamental grasses provide architectural delineation of outdoor space. Understated stone steps in the lawn loosely connect the pool to the main house.
Architect: Michael Minadeo + Partners
Image Credit: Westphalen Photography
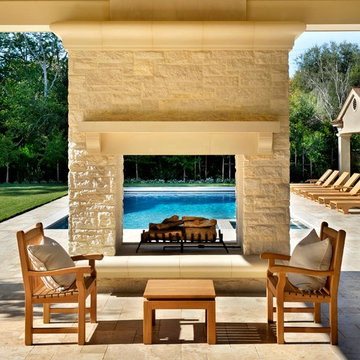
Designed and built by Pacific Peninsula Group.
Fireplace with views of pool.
Photography by Bernard Andre.
Réalisation d'une terrasse design avec un foyer extérieur.
Réalisation d'une terrasse design avec un foyer extérieur.
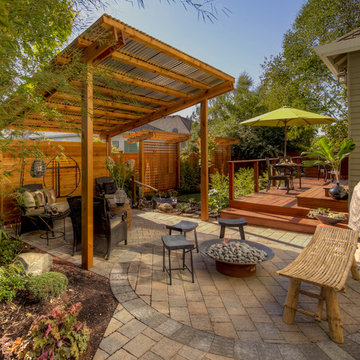
Bamboo water feature, brick patio, fire pit, Japanese garden, Japanese Tea Hut, Japanese water feature, lattice, metal roof, outdoor bench, outdoor dining, fire pit, tree grows up through deck, firepit stools, paver patio, privacy screens, trellis, hardscape patio, Tigerwood Deck, wood beam, wood deck, privacy screens, bubbler water feature, paver walkway
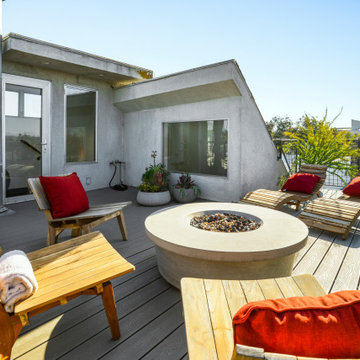
Réalisation d'un toit terrasse sur le toit urbain avec un foyer extérieur et aucune couverture.
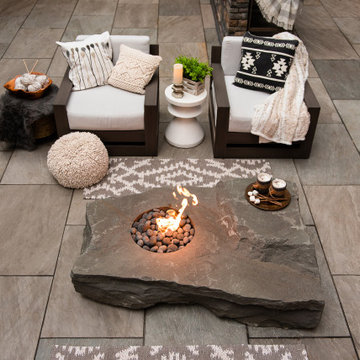
Cette photo montre une terrasse arrière moderne de taille moyenne avec un foyer extérieur et des pavés en pierre naturelle.
Idées déco d'extérieurs marrons avec un foyer extérieur
1





