Trier par :
Budget
Trier par:Populaires du jour
1 - 20 sur 3 813 photos
1 sur 3
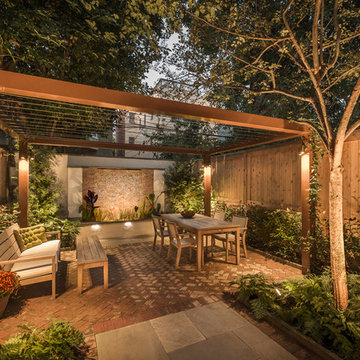
Idée de décoration pour une petite terrasse arrière design avec un point d'eau, des pavés en brique et une pergola.
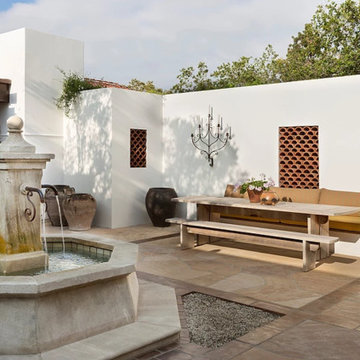
Clay tile screened openings punctuate the stucco walls and the cast stone fountain provides an a ever-varied soundtrack of tranquility at the central courtyard.
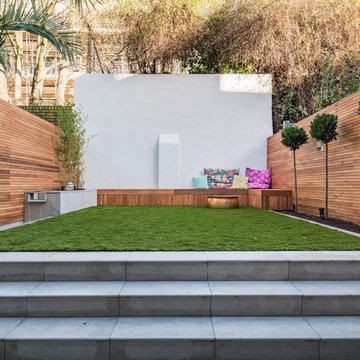
A contemporary refurbishment and extension of a Locally Listed mid-terraced Victorian house located within the East Canonbury Conservation Area.
This proposal secured planning permission to remodel and extend the lower ground floor of this mid-terrace property. Through a joint application with the adjoining neighbour to ensure that the symmetry and balance of the terrace is maintained, the house was also extended at 1st floor level. The lower ground floor now opens up to the rear garden while the glass roof ensures that daylight enters the heart of the house.
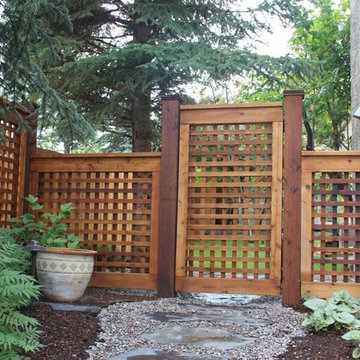
Cette photo montre un jardin arrière tendance de taille moyenne avec un point d'eau, une exposition ensoleillée et du gravier.
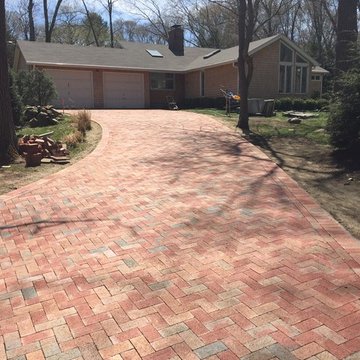
Aménagement d'une allée carrossable avant contemporaine de taille moyenne avec un point d'eau, une exposition ensoleillée et des pavés en brique.
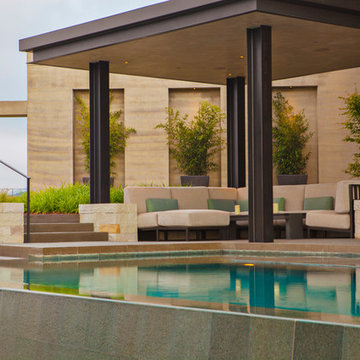
Interior Designer Jacques Saint Dizier
Landscape Architect Dustin Moore of Strata
while with Suzman Cole Design Associates
Frank Paul Perez, Red Lily Studios
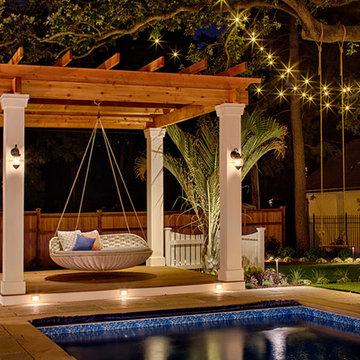
Closeup of the swing bed pergola area. The wood columns and white picket fence gives you the coastal feel and the dramatic lighting features gives you that romantic feel. Don't forget about the swing from the large oak tree.
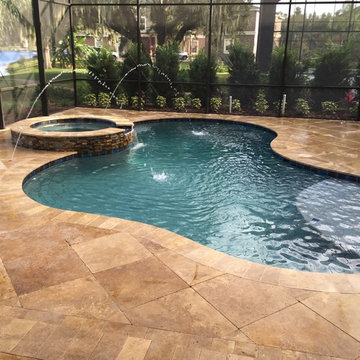
Cette photo montre une piscine arrière tendance en forme de haricot de taille moyenne avec un point d'eau et du carrelage.
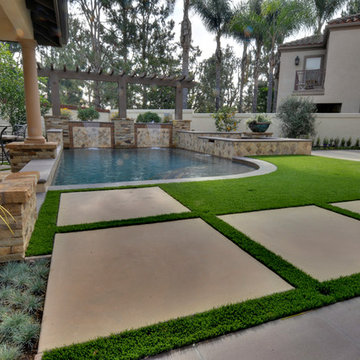
This garden utilizes every square inch by incorporating a pool, above ground hot tub, sunken seating area w/ fire place and solid roof patio cover, dining area, and synthetic lawn area for play. Stacked stone veneer, glass tile, pebble plaster finish, and precast coping add to the elegance of the pool and surrounding hardscapes. A great place for entertaining and relaxing.
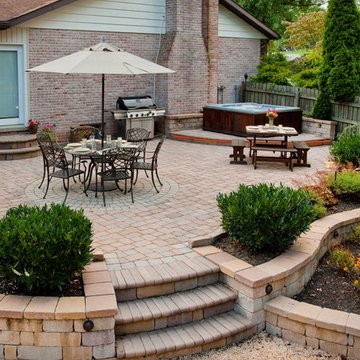
Earth, Turf & Wood
Réalisation d'une grande terrasse arrière design avec un point d'eau, des pavés en brique et aucune couverture.
Réalisation d'une grande terrasse arrière design avec un point d'eau, des pavés en brique et aucune couverture.
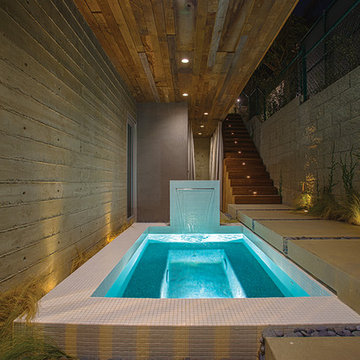
Idées déco pour une petite piscine naturelle et latérale moderne rectangle avec un point d'eau et du carrelage.
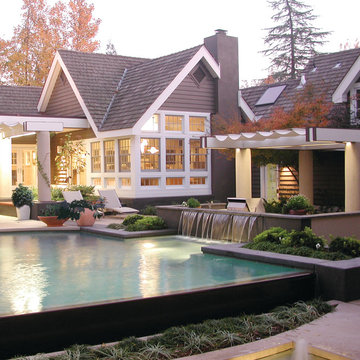
Idées déco pour une grande terrasse arrière classique avec un point d'eau, une dalle de béton et une pergola.
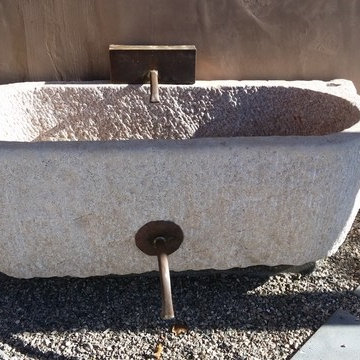
William Carson Joyce
Cette photo montre une terrasse montagne avec un point d'eau.
Cette photo montre une terrasse montagne avec un point d'eau.
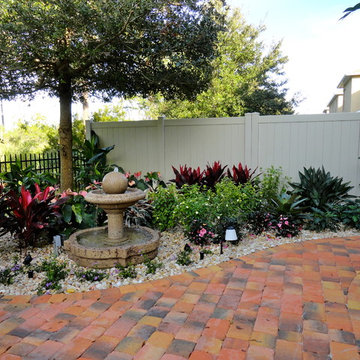
Changing this very small squared backyard into a usable colorful courtyard. Removing the screens from the porch created a nice indoor outdoor room with sound, fragrance & color...color...color. Landscape designed and installed by Construction Landscape With Designs by Jennifer Bevins. Servicing The Treasure and Space Coast 772-492-8382.
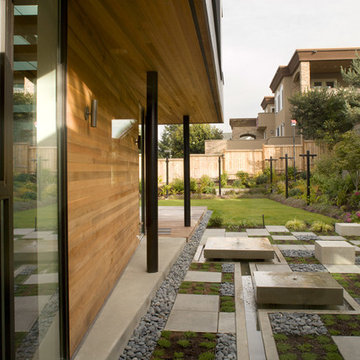
Kirkland's East of Market neighborhood is more urban in character than the surrounding communities, encouraging a design that occupies the urban-suburban boundary. Living spaces are tightly organized and vertical, stacked over the garage, with a shifted geometry between floors creating a dynamic form.
photo by Lara Swimmer
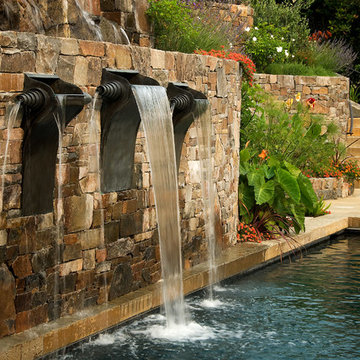
We developed this landscape over several years in close study with the Architects and Clients, who were committed to artisan-quality construction in every detail of the home and landscape. Each level of the house and terraced landscape boasts magnificent views to San Francisco.
The steep site and the clients’ love of rustic stone lead us to create a series of luxurious serpentine stone walls to chisel the hillside. On each terrace of the garden, the same walls frame and hug unique spaces for play, entertaining, relaxing and contemplation.
Each room of the house opens to a distinct, related garden room: a BBQ terrace with an outdoor kitchen and pizza oven; a quiet terrace with aquatic plants, Japanese maples, and a mermaid sculpture; a lap pool and outdoor fireplace; and a guest house with a vegetable garden. The resulting landscape burgeons into a true feast for the senses.
Visitors are greeted at the street by stone columns supporting a tailored entry gate with Oak branch detailing. The gently sculpted driveway is flanked by Coast Live Oaks and California native plantings. At the top of the driveway, visitors are beckoned up to the main entry terrace by a grand sweeping staircase of Montana Cody stone steps. Before entering the main door of the house, one can rest on the stone seat-wall under a reclaimed redwood trellis and enjoy the calming waters of the custom limestone birdbath fountain.
From the Grand Lawn off the rear terrace of the house, the view to the city is framed by romantic gas lanterns set on bold stone columns. Although the site grades required guardrails on this main terrace, the view was maintained through minimal planting and the use of an infinity pond and hand crafted metal railings to contain the space.
The retaining walls of the Grand Lawn became a canvas for us to design unique water features. We hired a local stone sculptor, a local metal sculptor and a top-notch pool company to help us create a boulder water wall and artistic bronze fountainheads that thunder down into the pool: both playful and grandiose in one gesture.
Architect: Graff Architects
General Contractor: Young & Burton
Treve Johnson Photography

Bamboo water feature, brick patio, fire pit, Japanese garden, Japanese Tea Hut, Japanese water feature, lattice, metal roof, outdoor bench, outdoor dining, fire pit, tree grows up through deck, firepit stools, paver patio, privacy screens, trellis, hardscape patio, Tigerwood Deck, wood beam, wood deck, privacy screens, bubbler water feature, paver walkway
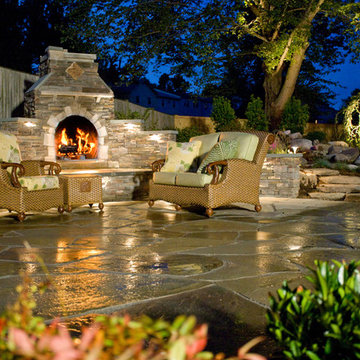
Outdoor living area with fireplace. Landscape lighting provides an excellent backdrop with the waterfall.
Cette photo montre un grand jardin arrière chic l'été avec un point d'eau, des pavés en pierre naturelle et une exposition ensoleillée.
Cette photo montre un grand jardin arrière chic l'été avec un point d'eau, des pavés en pierre naturelle et une exposition ensoleillée.
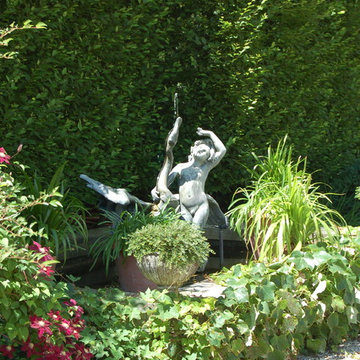
This antique boy and goose fountain is surrounded by a European Hornbeam hedge at the edge of an arrival courtyard.
During the Summer annual and tropical planters are placed in and around this feature to help animate it.
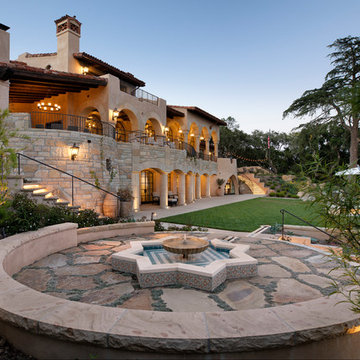
Idée de décoration pour un jardin arrière méditerranéen avec un point d'eau et des pavés en pierre naturelle.
Idées déco d'extérieurs marrons avec un point d'eau
1




