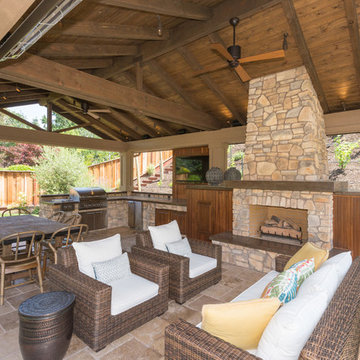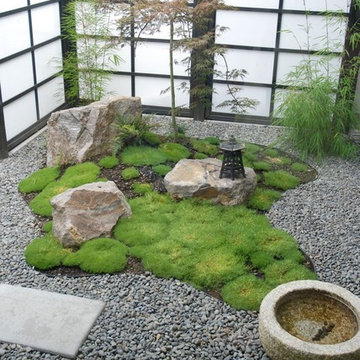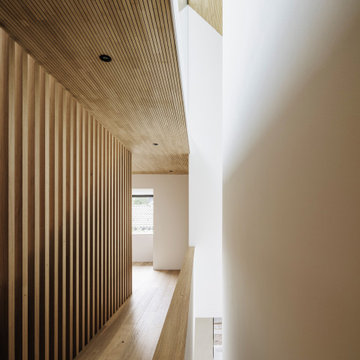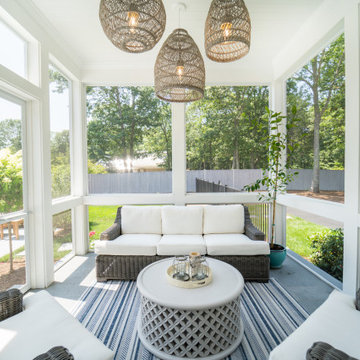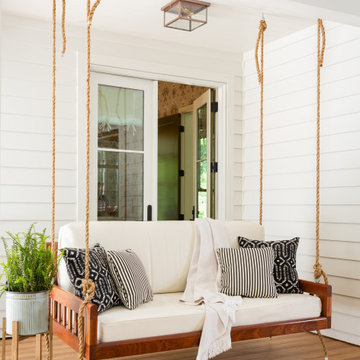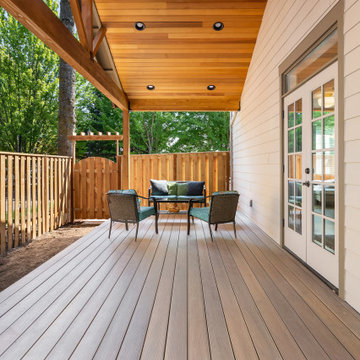Trier par :
Budget
Trier par:Populaires du jour
61 - 80 sur 258 502 photos
1 sur 3
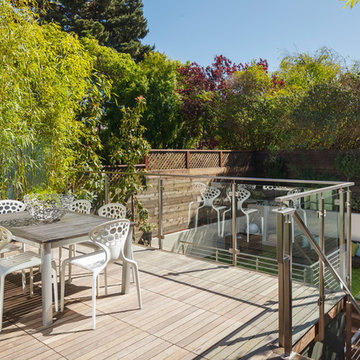
Inspiration pour un toit terrasse sur le toit design de taille moyenne avec aucune couverture.
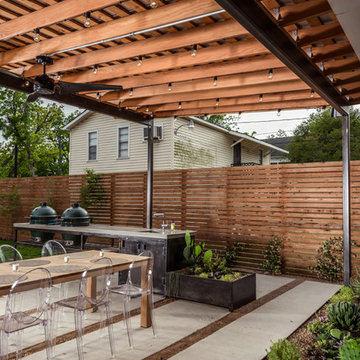
Brett Zamore Design
Idées déco pour une terrasse arrière contemporaine avec une cuisine d'été et des pavés en béton.
Idées déco pour une terrasse arrière contemporaine avec une cuisine d'été et des pavés en béton.
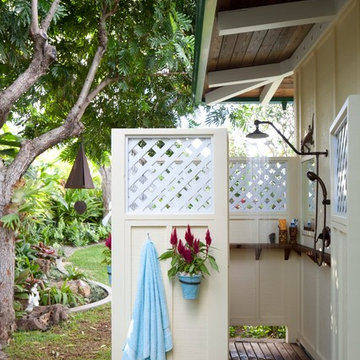
Idée de décoration pour une terrasse avec une douche extérieure ethnique.
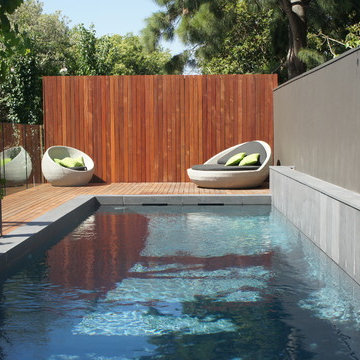
A Neptune Pools Original design
Courtyard pool constructed out of ground in deck with timber screen
Exemple d'un couloir de nage tendance rectangle et de taille moyenne avec une terrasse en bois.
Exemple d'un couloir de nage tendance rectangle et de taille moyenne avec une terrasse en bois.
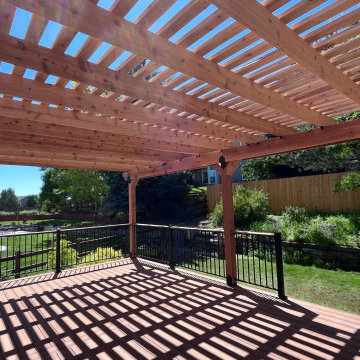
This image showcases a beautiful custom-built cedar pergola attached to a home in Colorado, expertly crafted by Freedom Contractors. The pergola’s natural wood structure casts an elegant pattern of shadows onto the brand new composite decking below, offering a perfect blend of aesthetics and durability. The decking’s rich color complements the warm tones of the cedar, creating an inviting outdoor space that promises low maintenance and high enjoyment. The pergola seamlessly integrates with the home’s architecture, while the surrounding lush garden and the sturdy black railing ensure safety and privacy. This outdoor addition by Freedom Contractors not only enhances the home's charm but also serves as a testament to their dedication to quality and craftsmanship.

In a wooded area of Lafayette, a mid-century home was re-imagined for a graphic designer and kindergarten teacher couple and their three children. A major new design feature is a high ceiling great room that wraps from the front to the back yard, turning a corner at the kitchen and ending at the family room fireplace. This room was designed with a high flat roof to work in conjunction with existing roof forms to create a unified whole, and raise interior ceiling heights from eight to over ten feet. All new lighting and large floor to ceiling Fleetwood aluminum windows expand views of the trees beyond.
The existing home was enlarged by 700 square feet with a small exterior addition enlarging the kitchen over an existing deck, and a larger amount by excavating out crawlspace at the garage level to create a new home office with full bath, and separate laundry utility room. The remodeled residence became 3,847 square feet in total area including the garage.
Exterior curb appeal was improved with all new Fleetwood windows, stained wood siding and stucco. New steel railing and concrete steps lead up to the front entry. Front and rear yard new landscape design by Huettl Landscape Architecture dramatically alters the site. New planting was added at the front yard with landscape lighting and modern concrete pavers and the rear yard has multiple decks for family gatherings with the focal point a concrete conversation circle with central fire feature.
Everything revolves around the corner kitchen, large windows to the backyard, quartz countertops and cabinetry in painted and walnut finishes. The homeowners enjoyed the process of selecting Heath Tile for the kitchen backsplash and white oval tiles at the family room fireplace. Black brick tiles by Fireclay were used on the living room hearth. The kitchen flows into the family room all with views to the beautifully landscaped yards.
The primary suite has a built-in window seat with large windows overlooking the garden, walnut cabinetry in a skylit walk-in closet, and a large dramatic skylight bouncing light into the shower. The kid’s bath also has a skylight slot with light angling downward over double sinks. More colorful tile shows up in these spaces, as does a geometric patterned tile in the downstairs office bath shower.
The large yard is taken full advantage of with concrete paved walkways, stairs and firepit circle. New retaining walls in the rear yard helped to add more level usable outdoor space, with wood slats to visually blend them into the overall design.
The end result is a beautiful transformation of a mid-century home, that both captures the client’s personalities and elevates the house into the modern age.

Réalisation d'un porche d'entrée de maison chalet avec une moustiquaire, une terrasse en bois, une extension de toiture et un garde-corps en bois.

Cette photo montre une terrasse au premier étage méditerranéenne avec une pergola et un garde-corps en métal.
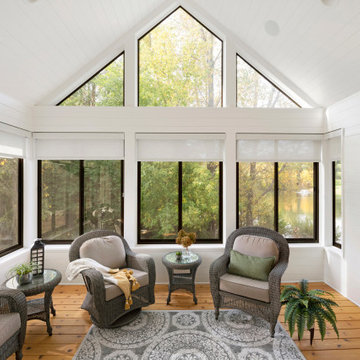
Inspired by the nature surrounding, this three-season porch was created for the homeowners to enjoy the beauty of their backyard indoors all year round. With floor to ceiling windows and transoms, natural light is able to flow through not only the porch, but right into the living and dining area through the interior windows. Hunter Douglas roller shades are also installed to provide privacy and minimize light when needed.
Photos by Spacecrafting Photography, Inc

Idées déco pour un jardin contemporain avec une exposition partiellement ombragée et une clôture en bois.
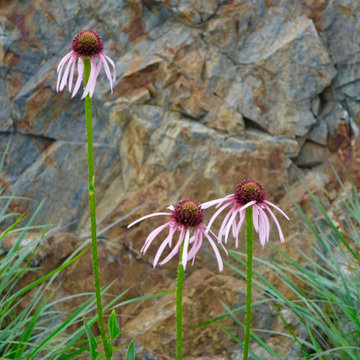
Réalisation d'un jardin chalet avec pierres et graviers et une exposition ensoleillée.
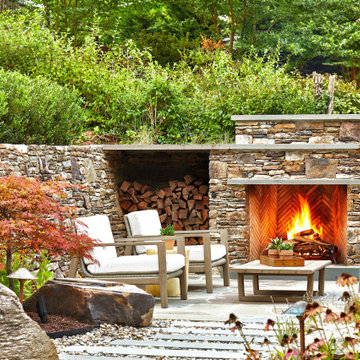
Idées déco pour un grand jardin arrière contemporain l'été avec une cheminée, une exposition ensoleillée et des pavés en pierre naturelle.

Aménagement d'une terrasse arrière moderne de taille moyenne avec une cheminée et des pavés en pierre naturelle.
Idées déco d'extérieurs marrons, blancs
4





