Trier par :
Budget
Trier par:Populaires du jour
121 - 140 sur 1 787 photos
1 sur 3
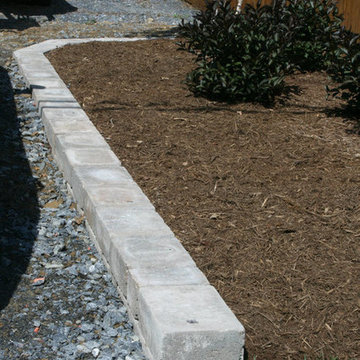
A small wall that separates the driveway from the landscape.
Réalisation d'une allée carrossable avant avec une exposition ensoleillée et des pavés en béton.
Réalisation d'une allée carrossable avant avec une exposition ensoleillée et des pavés en béton.
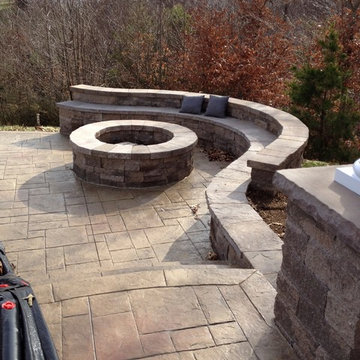
Andrew Cutright
Idées déco pour une petite terrasse arrière classique avec un foyer extérieur et des pavés en béton.
Idées déco pour une petite terrasse arrière classique avec un foyer extérieur et des pavés en béton.
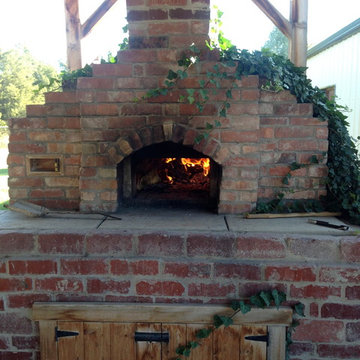
self
Aménagement d'une terrasse arrière montagne de taille moyenne avec un foyer extérieur, des pavés en brique et une pergola.
Aménagement d'une terrasse arrière montagne de taille moyenne avec un foyer extérieur, des pavés en brique et une pergola.

I built this on my property for my aging father who has some health issues. Handicap accessibility was a factor in design. His dream has always been to try retire to a cabin in the woods. This is what he got.
It is a 1 bedroom, 1 bath with a great room. It is 600 sqft of AC space. The footprint is 40' x 26' overall.
The site was the former home of our pig pen. I only had to take 1 tree to make this work and I planted 3 in its place. The axis is set from root ball to root ball. The rear center is aligned with mean sunset and is visible across a wetland.
The goal was to make the home feel like it was floating in the palms. The geometry had to simple and I didn't want it feeling heavy on the land so I cantilevered the structure beyond exposed foundation walls. My barn is nearby and it features old 1950's "S" corrugated metal panel walls. I used the same panel profile for my siding. I ran it vertical to math the barn, but also to balance the length of the structure and stretch the high point into the canopy, visually. The wood is all Southern Yellow Pine. This material came from clearing at the Babcock Ranch Development site. I ran it through the structure, end to end and horizontally, to create a seamless feel and to stretch the space. It worked. It feels MUCH bigger than it is.
I milled the material to specific sizes in specific areas to create precise alignments. Floor starters align with base. Wall tops adjoin ceiling starters to create the illusion of a seamless board. All light fixtures, HVAC supports, cabinets, switches, outlets, are set specifically to wood joints. The front and rear porch wood has three different milling profiles so the hypotenuse on the ceilings, align with the walls, and yield an aligned deck board below. Yes, I over did it. It is spectacular in its detailing. That's the benefit of small spaces.
Concrete counters and IKEA cabinets round out the conversation.
For those who could not live in a tiny house, I offer the Tiny-ish House.
Photos by Ryan Gamma
Staging by iStage Homes
Design assistance by Jimmy Thornton
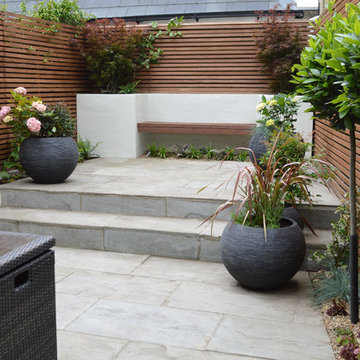
We injected style and colour using every available planting area, even under the bench, and introduced large planters to compliment the garden furniture. The rendered, raised beds have been painted a shade to blend with colours in the kitchen and planting is soft and floral while being fairly low maintenance.
© Deb Cass
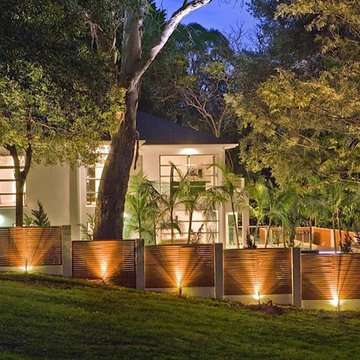
built over a storm water channel, we created extra usable metreage by installing modular floating landscaping components, enabling is to bridge over the top of and completely disguising the drainage channel. It was done quite economically and it certainly created more valuable usable site meters.
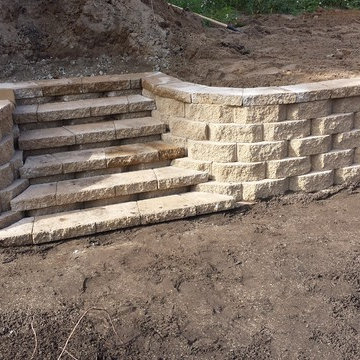
This is just another photo of the stair section. These stairs are "rounded", there are many different ways to construct stairs.
Idées déco pour un petit jardin arrière moderne avec un mur de soutènement et une exposition partiellement ombragée.
Idées déco pour un petit jardin arrière moderne avec un mur de soutènement et une exposition partiellement ombragée.
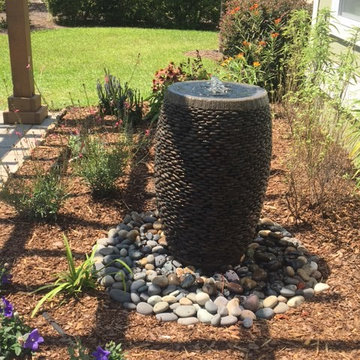
Réalisation d'une terrasse arrière tradition de taille moyenne avec un point d'eau, des pavés en béton et une pergola.
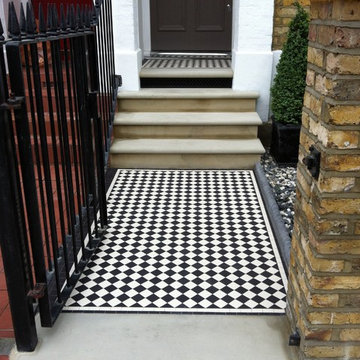
5cm black & white chequer with two line border.
mosaicsbypost.com
Aménagement d'un petit jardin avant victorien.
Aménagement d'un petit jardin avant victorien.
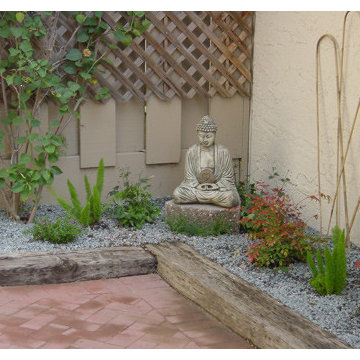
Busy professional with a small condominium garden wanted a Zen, clean space with easy-care plantings. The Asparagus ferns were baby-small at this point and have now grow tremendously to fill in the space.
Photos: Melisa Bleasdale
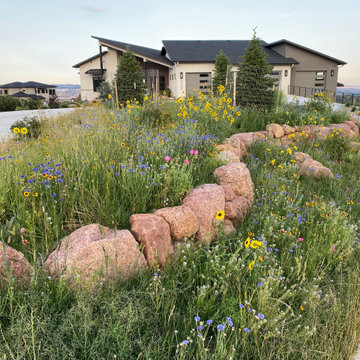
A blend of native grasses and wildflowers brought to life this bright and beautiful front yard space. In addition to looking great, this area is low maintenance and water friendly.
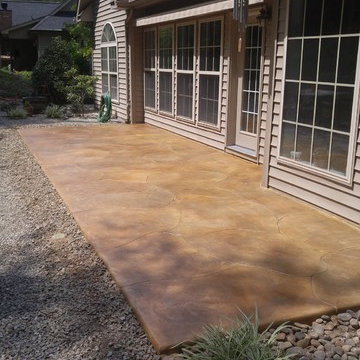
Exemple d'une terrasse arrière chic de taille moyenne avec du béton estampé et aucune couverture.
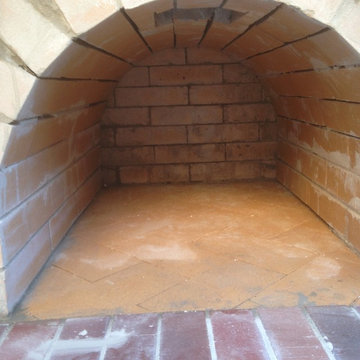
This Bay Area Wood Fired Pizza Oven is the Pride of San Francisco! A Beautiful Oven with a clean stucco finish and nice, tight corners. Excellent Job!!! To see more pictures of this oven (and many more ovens), please visit – BrickWoodOvens.com
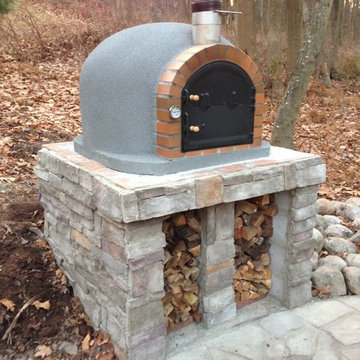
Outdoor pizza oven in a Pennsylvania backyard.
This is our out of the box clay pizza oven handmade in Portugal. Simply lifted onto a cinder block base and... it's ready to go! Clay on the inside, layers of insulation on the outside. The outermost layer is a cork-based spray, regular wine bottle cork crushed down, mixed with color and sprayed on the oven to give it a better look and a softer feel (refractory cement can be rough). You can see how the clay core for this oven is made here: https://www.youtube.com/watch?v=glOk-faRWV0
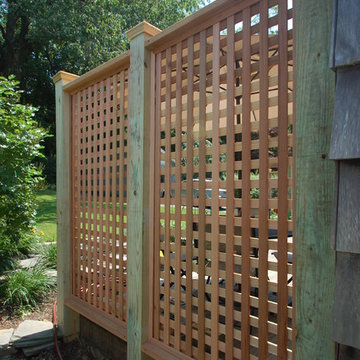
6x6 pressure treated posts add structure to the lattice panels. Lattice and framing is cedar.
Réalisation d'une petite terrasse arrière tradition avec aucune couverture.
Réalisation d'une petite terrasse arrière tradition avec aucune couverture.

Aménagement d'une terrasse au premier étage éclectique de taille moyenne avec une cour, une pergola et un garde-corps en bois.
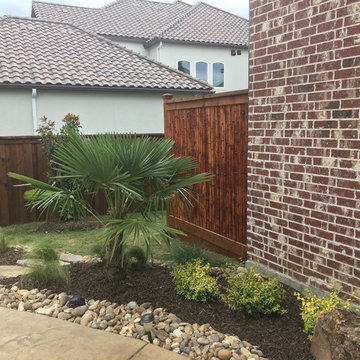
This 8' palapa is the smallest of our three standard umbrellas. Also, peep the privacy bamboo fence in the back.
Aménagement d'une petite terrasse arrière contemporaine avec du béton estampé et un gazebo ou pavillon.
Aménagement d'une petite terrasse arrière contemporaine avec du béton estampé et un gazebo ou pavillon.
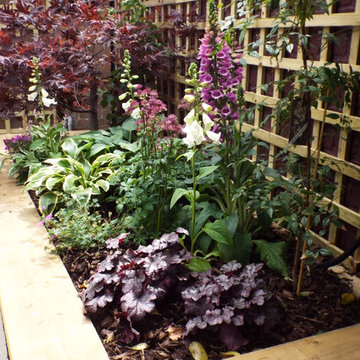
Lisa Feurtado
Cette image montre un petit jardin sur cour design avec une exposition partiellement ombragée et des pavés en pierre naturelle.
Cette image montre un petit jardin sur cour design avec une exposition partiellement ombragée et des pavés en pierre naturelle.
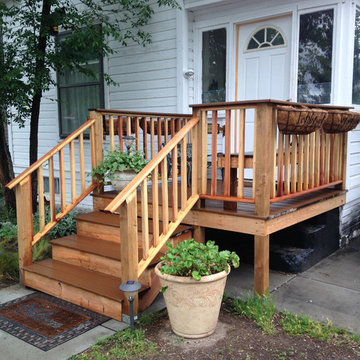
Stephen Kurtenbach
Cette image montre un petit jardin avant craftsman l'été avec une exposition partiellement ombragée et une terrasse en bois.
Cette image montre un petit jardin avant craftsman l'été avec une exposition partiellement ombragée et une terrasse en bois.
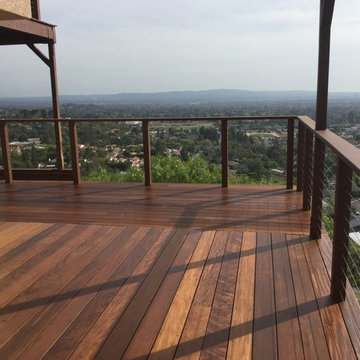
three stories deck with IPE also noon as Iron wood and cable railing. Permitted by city of Santa ANA
Inspiration pour une grande terrasse arrière minimaliste avec aucune couverture.
Inspiration pour une grande terrasse arrière minimaliste avec aucune couverture.
Idées déco d'extérieurs marrons
7




