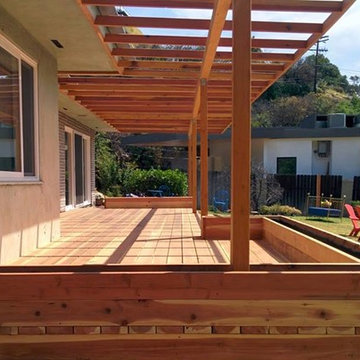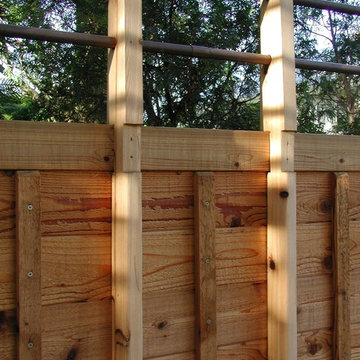Trier par :
Budget
Trier par:Populaires du jour
121 - 140 sur 11 205 photos
1 sur 3
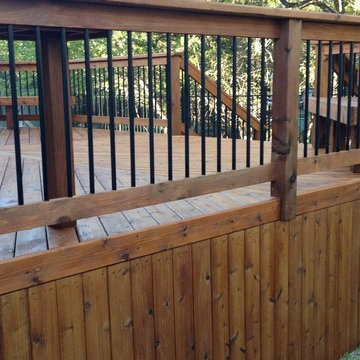
Idées déco pour une terrasse arrière classique de taille moyenne avec aucune couverture.
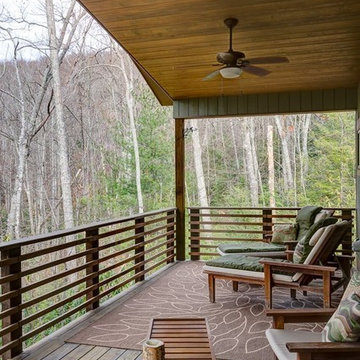
This soaring porch was able to maximize the views and light while minimizing obstruction of the woods. The deep porch overhang combined with the preserved existing trees completely blocks the overheating concerns of unwanted solar gain from the west. The ceiling uses multi-width tongue and groove pine. The guard rail is all locust with hidden fasteners for long term rot resistance. The deck floor is 2x lumber with a unique "hidden fastener" system that minimizes labor and material costs.
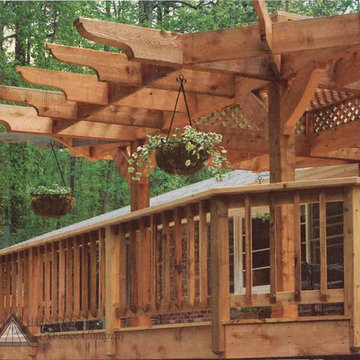
Custom pergola designed and built by Atlanta Decking & Fence.
Cette image montre une petite terrasse arrière traditionnelle avec une pergola.
Cette image montre une petite terrasse arrière traditionnelle avec une pergola.
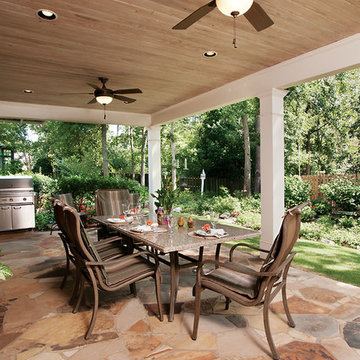
© 2014 Jill Stittleburg.
Exemple d'un porche d'entrée de maison arrière chic de taille moyenne avec une extension de toiture.
Exemple d'un porche d'entrée de maison arrière chic de taille moyenne avec une extension de toiture.
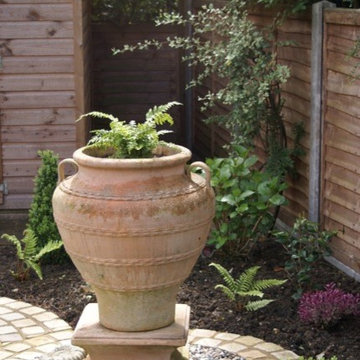
The client's urn has been used to create a focal point beside the existing shed. Shade loving planting including ferns and hydrangeas will gradually mature and provide an attractive background for it.
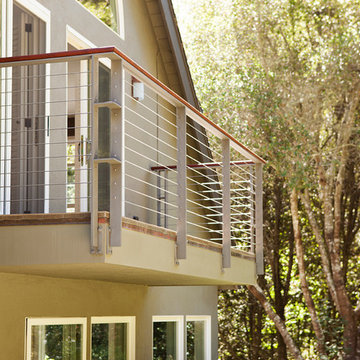
This residence had been recently remodeled, with the exception of two of the bathrooms. Michael Merrill Design Studio enlarged the downstairs bathroom, which now has a spa-like atmosphere. It serves pool guests as well as house guests. Over-scaled tile floors and architectural glass tiled walls impart a dramatic modernity to the space. Note the polished stainless steel ledge in the shower niche. A German lacquered vanity and a Jack Lenor Larsen roman shade complete the space.
Upstairs, the bathroom has a much more organic feel, using a shaved pebble floor, linen textured vinyl wall covering, and a watery green wall tile. Here the vanity is veneered in a rich walnut. The residence, nestled on 20 acres of heavily wooded land, has been meticulously detailed throughout, with new millwork, hardware, and finishes. (2012-2013);
Photos © Paul Dyer Photography
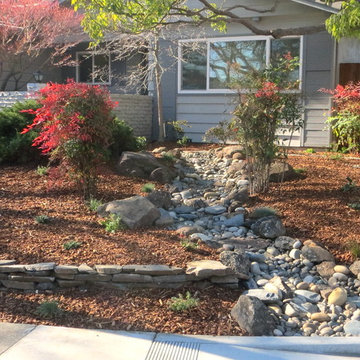
Landscape and design by Jpm Landscape
Réalisation d'un jardin avant de taille moyenne et au printemps avec une exposition partiellement ombragée et des pavés en pierre naturelle.
Réalisation d'un jardin avant de taille moyenne et au printemps avec une exposition partiellement ombragée et des pavés en pierre naturelle.
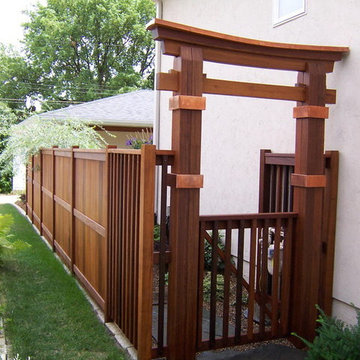
I am very proud of the total outcome of this project.
Idée de décoration pour un jardin latéral asiatique de taille moyenne et au printemps avec une exposition partiellement ombragée et des pavés en pierre naturelle.
Idée de décoration pour un jardin latéral asiatique de taille moyenne et au printemps avec une exposition partiellement ombragée et des pavés en pierre naturelle.
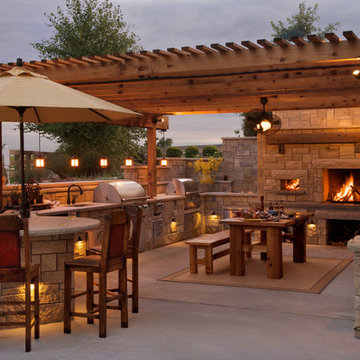
Cette image montre une terrasse arrière rustique de taille moyenne avec une cuisine d'été, une dalle de béton et un gazebo ou pavillon.
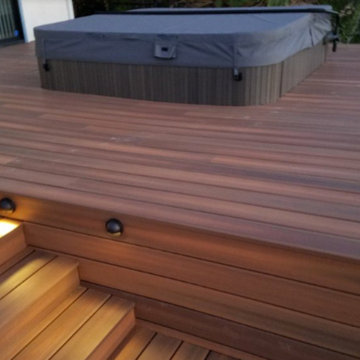
Idées déco pour une terrasse arrière contemporaine de taille moyenne avec un foyer extérieur et aucune couverture.
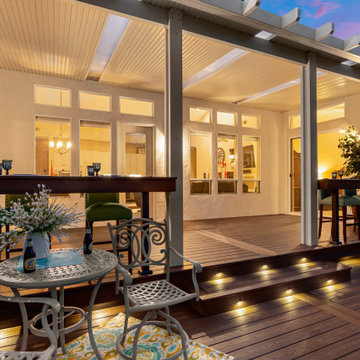
Aménagement d'une terrasse arrière et au rez-de-chaussée craftsman de taille moyenne avec une pergola et un garde-corps en métal.
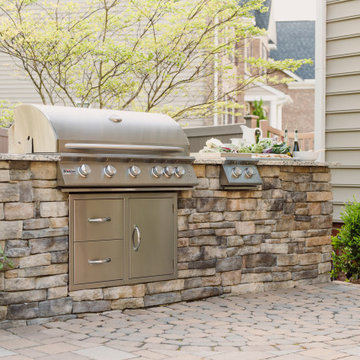
Cette image montre une terrasse arrière traditionnelle de taille moyenne avec une cuisine d'été, des pavés en béton et aucune couverture.

MALVERN | WATTLE HOUSE
Front garden Design | Stone Masonry Restoration | Colour selection
The client brief was to design a new fence and entrance including garden, restoration of the façade including verandah of this old beauty. This gorgeous 115 year old, villa required extensive renovation to the façade, timberwork and verandah.
Withing this design our client wanted a new, very generous entrance where she could greet her broad circle of friends and family.
Our client requested a modern take on the ‘old’ and she wanted every plant she has ever loved, in her new garden, as this was to be her last move. Jill is an avid gardener at age 82, she maintains her own garden and each plant has special memories and she wanted a garden that represented her many gardens in the past, plants from friends and plants that prompted wonderful stories. In fact, a true ‘memory garden’.
The garden is peppered with deciduous trees, perennial plants that give texture and interest, annuals and plants that flower throughout the seasons.
We were given free rein to select colours and finishes for the colour palette and hardscaping. However, one constraint was that Jill wanted to retain the terrazzo on the front verandah. Whilst on a site visit we found the original slate from the verandah in the back garden holding up the raised vegetable garden. We re-purposed this and used them as steppers in the front garden.
To enhance the design and to encourage bees and birds into the garden we included a spun copper dish from Mallee Design.
A garden that we have had the very great pleasure to design and bring to life.
Residential | Building Design
Completed | 2020
Building Designer Nick Apps, Catnik Design Studio
Landscape Designer Cathy Apps, Catnik Design Studio
Construction | Catnik Design Studio
Lighting | LED Outdoors_Architectural
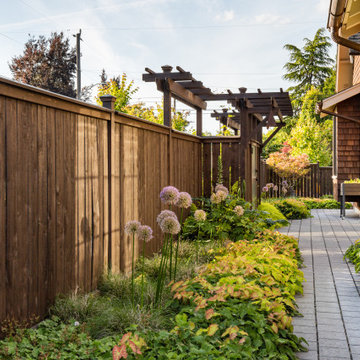
pervious paver pathway leads to patio past purple perennials
Réalisation d'un petit xéropaysage avant craftsman avec des solutions pour vis-à-vis, une exposition ensoleillée et des pavés en béton.
Réalisation d'un petit xéropaysage avant craftsman avec des solutions pour vis-à-vis, une exposition ensoleillée et des pavés en béton.
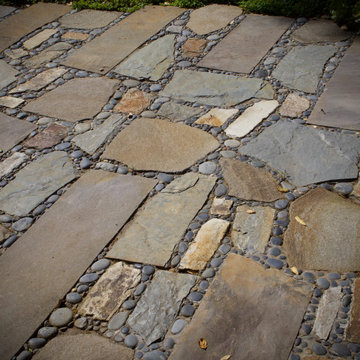
stone detail
Idée de décoration pour un petit jardin arrière asiatique l'été avec pierres et graviers, une exposition partiellement ombragée et des galets de rivière.
Idée de décoration pour un petit jardin arrière asiatique l'été avec pierres et graviers, une exposition partiellement ombragée et des galets de rivière.
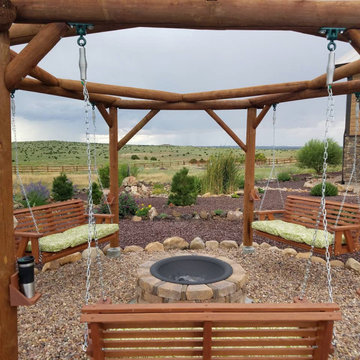
Cette photo montre un grand xéropaysage arrière sud-ouest américain avec un foyer extérieur, une exposition ensoleillée et du gravier.
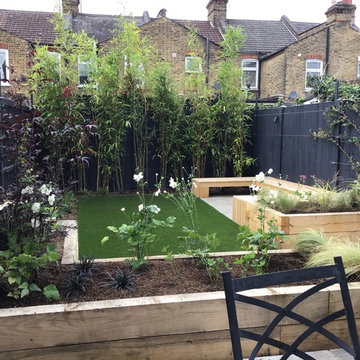
Japanese Anemones and Miscanthus provide semi transparent screens to the rest of the garden
Inspiration pour un jardin surélevé arrière design de taille moyenne et l'été avec une exposition partiellement ombragée et des pavés en pierre naturelle.
Inspiration pour un jardin surélevé arrière design de taille moyenne et l'été avec une exposition partiellement ombragée et des pavés en pierre naturelle.
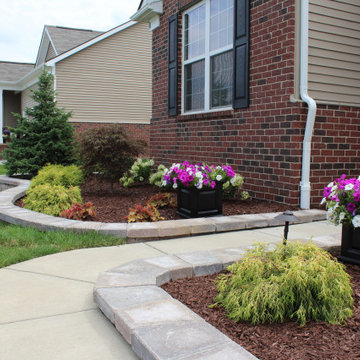
Idées déco pour un jardin avant classique de taille moyenne avec des pavés en brique et une exposition ensoleillée.
Idées déco d'extérieurs marrons
7





