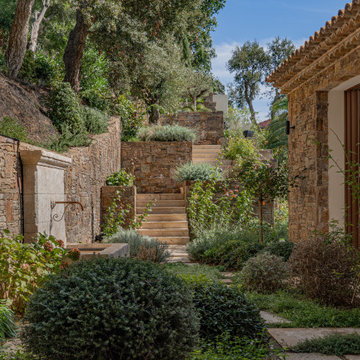Trier par :
Budget
Trier par:Populaires du jour
1 - 20 sur 16 312 photos
1 sur 3
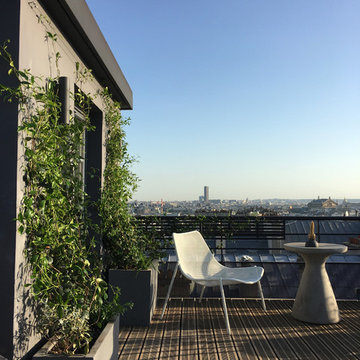
Ouverture visuelle sur l'horizon parisien
Cette photo montre une terrasse sur le toit tendance avec aucune couverture.
Cette photo montre une terrasse sur le toit tendance avec aucune couverture.
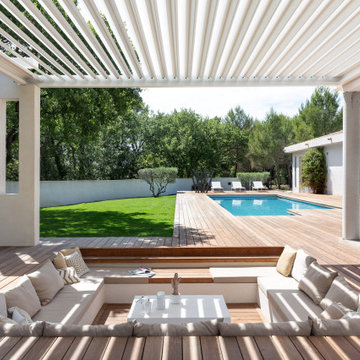
Aménagement extérieur sur mesure pergola, terrasse, plage de piscine en bois exotique par Teck Aménagement.
Exemple d'une grande terrasse tendance.
Exemple d'une grande terrasse tendance.
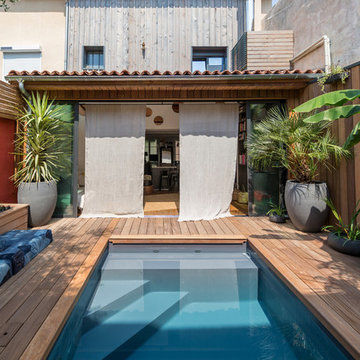
Réalisation d'une petite piscine méditerranéenne avec une cour et une terrasse en bois.

Un projet de patio urbain en pein centre de Nantes. Un petit havre de paix désormais, élégant et dans le soucis du détail. Du bois et de la pierre comme matériaux principaux. Un éclairage différencié mettant en valeur les végétaux est mis en place.
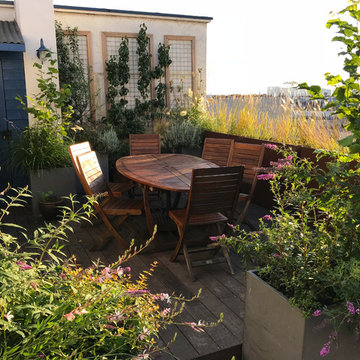
Exemple d'une terrasse sur le toit nature de taille moyenne avec une pergola.

This freestanding covered patio with an outdoor kitchen and fireplace is the perfect retreat! Just a few steps away from the home, this covered patio is about 500 square feet.
The homeowner had an existing structure they wanted replaced. This new one has a custom built wood
burning fireplace with an outdoor kitchen and is a great area for entertaining.
The flooring is a travertine tile in a Versailles pattern over a concrete patio.
The outdoor kitchen has an L-shaped counter with plenty of space for prepping and serving meals as well as
space for dining.
The fascia is stone and the countertops are granite. The wood-burning fireplace is constructed of the same stone and has a ledgestone hearth and cedar mantle. What a perfect place to cozy up and enjoy a cool evening outside.
The structure has cedar columns and beams. The vaulted ceiling is stained tongue and groove and really
gives the space a very open feel. Special details include the cedar braces under the bar top counter, carriage lights on the columns and directional lights along the sides of the ceiling.
Click Photography

The upper level of this gorgeous Trex deck is the central entertaining and dining space and includes a beautiful concrete fire table and a custom cedar bench that floats over the deck. Light brown custom cedar screen walls provide privacy along the landscaped terrace and compliment the warm hues of the decking. Clean, modern light fixtures are also present in the deck steps, along the deck perimeter, and throughout the landscape making the space well-defined in the evening as well as the daytime.

Residential home in Santa Cruz, CA
This stunning front and backyard project was so much fun! The plethora of K&D's scope of work included: smooth finished concrete walls, multiple styles of horizontal redwood fencing, smooth finished concrete stepping stones, bands, steps & pathways, paver patio & driveway, artificial turf, TimberTech stairs & decks, TimberTech custom bench with storage, shower wall with bike washing station, custom concrete fountain, poured-in-place fire pit, pour-in-place half circle bench with sloped back rest, metal pergola, low voltage lighting, planting and irrigation! (*Adorable cat not included)

landscape design by merge studio © ramsay photography
Exemple d'un grand couloir de nage arrière moderne rectangle.
Exemple d'un grand couloir de nage arrière moderne rectangle.

This compact, urban backyard was in desperate need of privacy. We created a series of outdoor rooms, privacy screens, and lush plantings all with an Asian-inspired design sense. Elements include a covered outdoor lounge room, sun decks, rock gardens, shade garden, evergreen plant screens, and raised boardwalk to connect the various outdoor spaces. The finished space feels like a true backyard oasis.

Cette image montre une terrasse arrière chalet de taille moyenne avec une cuisine d'été, du gravier et une pergola.

Aménagement d'une terrasse arrière moderne de taille moyenne avec une cheminée et des pavés en pierre naturelle.

Marion Brenner Photography
Inspiration pour une grande terrasse avant design avec du carrelage et aucune couverture.
Inspiration pour une grande terrasse avant design avec du carrelage et aucune couverture.
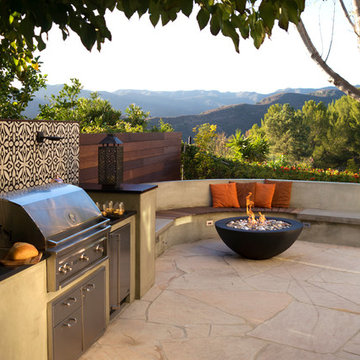
The bench curves around the space and connects with the kitchen area. The fire bowl, which nestles in the circular part of the bench, is oversized as not to be overwhelmed by the open space.
Photo by Marcus Teply,

American traditional Spring Valley home looking to add an outdoor living room designed and built to look original to the home building on the existing trim detail and infusing some fresh finish options.
Project highlights include: split brick with decorative craftsman columns, wet stamped concrete and coffered ceiling with oversized beams and T&G recessed ceiling. 2 French doors were added for access to the new living space.
We also included a wireless TV/Sound package and a complete pressure wash and repaint of home.
Photo Credit: TK Images

Traditional Style Fire Feature - the Prescott Fire Pit - using Techo-Bloc's Prescott wall & Piedimonte cap.
Cette image montre une terrasse arrière design de taille moyenne avec un foyer extérieur, des pavés en pierre naturelle et aucune couverture.
Cette image montre une terrasse arrière design de taille moyenne avec un foyer extérieur, des pavés en pierre naturelle et aucune couverture.

Aménagement d'un jardin latéral sud-ouest américain de taille moyenne avec des pavés en brique et une exposition partiellement ombragée.

Greg Reigler
Aménagement d'un grand porche d'entrée de maison avant classique avec une extension de toiture et une terrasse en bois.
Aménagement d'un grand porche d'entrée de maison avant classique avec une extension de toiture et une terrasse en bois.
Idées déco d'extérieurs marrons
1





