Trier par :
Budget
Trier par:Populaires du jour
1 - 20 sur 29 978 photos
1 sur 3
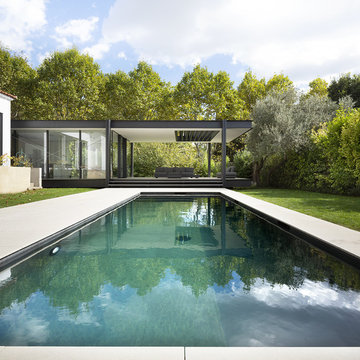
Marie-Caroline Lucat
Idée de décoration pour un couloir de nage avant minimaliste de taille moyenne et rectangle.
Idée de décoration pour un couloir de nage avant minimaliste de taille moyenne et rectangle.

Paver driveway, drought tolerant planting, black mulch. Paver color and style selected to compliment paint and roof color.
Idée de décoration pour un xéropaysage avant minimaliste de taille moyenne avec une exposition ensoleillée et un paillis.
Idée de décoration pour un xéropaysage avant minimaliste de taille moyenne avec une exposition ensoleillée et un paillis.

Bertolami Interiors, Summit Landscape Development
Idées déco pour une terrasse arrière moderne de taille moyenne avec une cuisine d'été, du carrelage et une pergola.
Idées déco pour une terrasse arrière moderne de taille moyenne avec une cuisine d'été, du carrelage et une pergola.
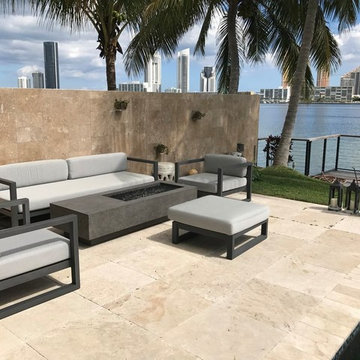
Réalisation d'une terrasse arrière minimaliste de taille moyenne avec un foyer extérieur, du carrelage et aucune couverture.

Integrity Sliding French Patio Doors from Marvin Windows and Doors with a wood interior and Ultrex fiberglass exterior. Available in sizes up to 16 feet wide and 8 feet tall.
Integrity doors are made with Ultrex®, a pultruded fiberglass Marvin patented that outperforms and outlasts vinyl, roll-form aluminum and other fiberglass composites. Ultrex and the Integrity proprietary pultrusion process delivers high-demand doors that endure all elements without showing age or wear. With a strong Ultrex Fiberglass exterior paired with a rich wood interior, Integrity Wood-Ultrex doors have both strength and beauty. Constructed with Ultrex from the inside out, Integrity All Ultrex doors offer outstanding strength and durability.
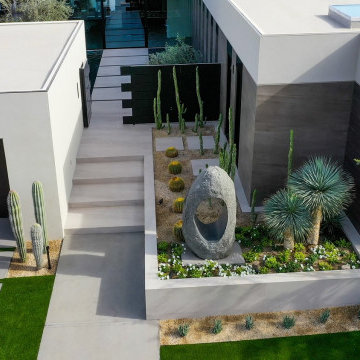
Bighorn Palm Desert luxury home with modern design. Photo by William MacCollum.
Idée de décoration pour un jardin avant minimaliste de taille moyenne avec une exposition ensoleillée, du gravier et une clôture en bois.
Idée de décoration pour un jardin avant minimaliste de taille moyenne avec une exposition ensoleillée, du gravier et une clôture en bois.
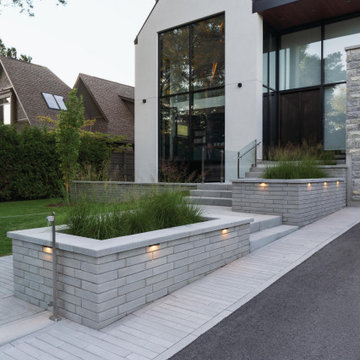
This front yard landscaping project consist of multiple of our modern collections!
Modern grey retaining wall: The smooth look of the Raffinato collection brings modern elegance to your tailored spaces. This contemporary double-sided retaining wall is offered in an array of modern colours.
Discover the Raffinato retaining wall: https://www.techo-bloc.com/shop/walls/raffinato-smooth/
Modern grey stone steps: The sleek, polished look of the Raffinato stone step is a more elegant and refined alternative to modern and very linear concrete steps. Offered in three modern colors, these stone steps are a welcomed addition to your next outdoor step project!
Discover our Raffinato stone steps here: https://www.techo-bloc.com/shop/steps/raffinato-step/
Modern grey floor pavers: A modern paver available in over 50 scale and color combinations, Industria is a popular choice amongst architects designing urban spaces. This paver's de-icing salt resistance and 100mm height makes it a reliable option for industrial, commercial and institutional applications.
Discover the Industria paver here: https://www.techo-bloc.com/shop/pavers/industria-smooth-paver/
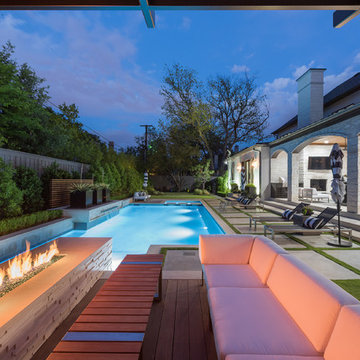
Photography by Jimi Smith / "Jimi Smith Photography"
Idées déco pour une piscine arrière moderne de taille moyenne et rectangle avec un bain bouillonnant et une dalle de béton.
Idées déco pour une piscine arrière moderne de taille moyenne et rectangle avec un bain bouillonnant et une dalle de béton.
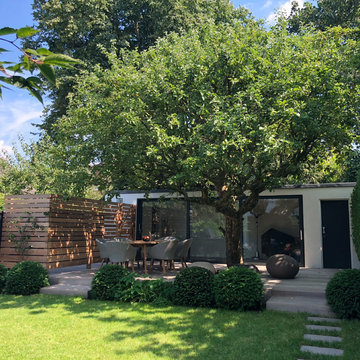
Ruth Willmott
Inspiration pour un jardin arrière minimaliste de taille moyenne et l'été avec une exposition partiellement ombragée.
Inspiration pour un jardin arrière minimaliste de taille moyenne et l'été avec une exposition partiellement ombragée.
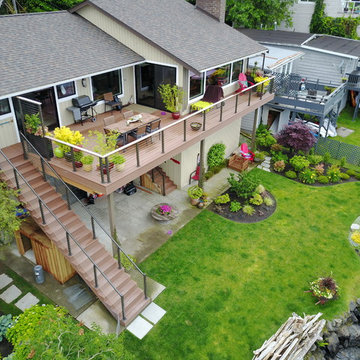
A composite second story deck built by Masterdecks with an under deck ceiling installed by Undercover Systems. This deck is topped off with cable railing with hard wood top cap. Cable railing really allows you to save the view and with this house bing right on the water it is a great option.
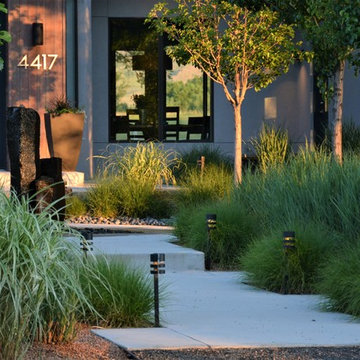
Inspiration pour un jardin avant minimaliste de taille moyenne avec une exposition partiellement ombragée et des pavés en béton.
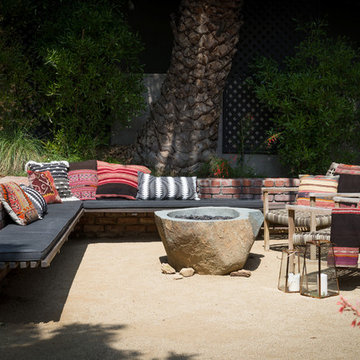
Rock outcroppings make a striking background for new lounge areas in this compact Los Angeles hillside garden. Working with the attributes of the site, we added native plants to drape over the stone, and converted hollowed stone planters into a firepit and water feature. New built-in seating and a cozy hammock complete the relaxing space, and dramatic lighting makes it come alive at night.
Photo by Martin Cox Photography.
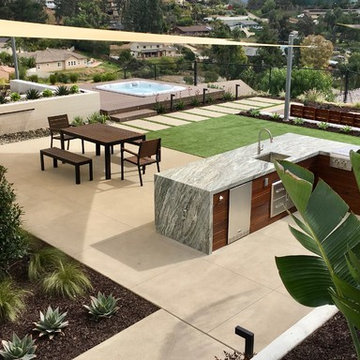
Réalisation d'un xéropaysage arrière minimaliste de taille moyenne avec un point d'eau, une exposition ensoleillée et des pavés en béton.
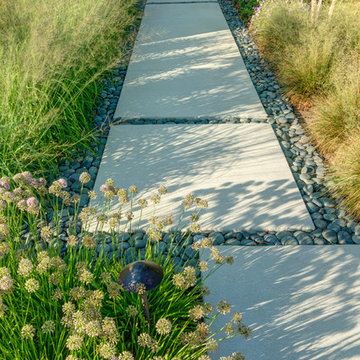
Soft textures of ornamental grasses and perennials line the front walk.
Erickson Digital Studio
Idée de décoration pour un aménagement d'entrée ou allée de jardin avant minimaliste l'automne et de taille moyenne avec une exposition ensoleillée.
Idée de décoration pour un aménagement d'entrée ou allée de jardin avant minimaliste l'automne et de taille moyenne avec une exposition ensoleillée.

Our client built a striking new home on the east slope of Seattle’s Capitol Hill neighborhood. To complement the clean lines of the facade we designed a simple, elegant landscape that sets off the home rather than competing with the bold architecture.
Soft grasses offer contrast to the natural stone veneer, perennials brighten the mood, and planters add a bit of whimsy to the arrival sequence. On either side of the main entry, roof runoff is dramatically routed down the face of the home in steel troughs to biofilter planters faced in stone.
Around the back of the home, a small “leftover” space was transformed into a cozy patio terrace with bluestone slabs and crushed granite underfoot. A view down into, or across the back patio area provides a serene foreground to the beautiful views to Lake Washington beyond.
Collaborating with Thielsen Architects provided the owners with a sold design team--working together with one voice to build their dream home.
Photography by Miranda Estes
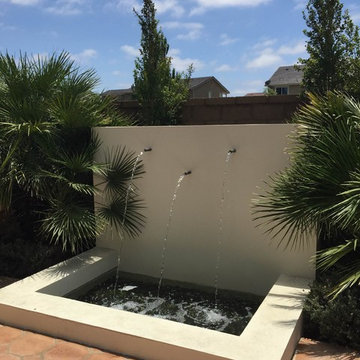
Aménagement d'une terrasse arrière moderne de taille moyenne avec un point d'eau, du carrelage et aucune couverture.

Aménagement d'un toit terrasse moderne de taille moyenne avec un foyer extérieur et une extension de toiture.
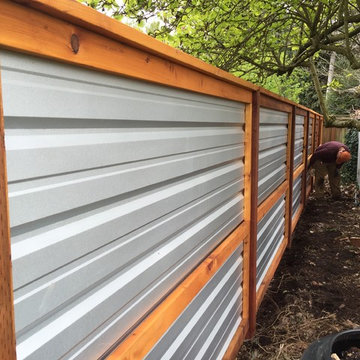
A galvanized corrugated metal fence reflects horizontal lines of the house siding. The sheen of galvanized metal creates a clean, modern edge to the landscape, softened by the cedar wood frame.
LandArc Landscaping & Design
"We DESIGN It... We BUILD It!"
Photography by Jamie Whitney
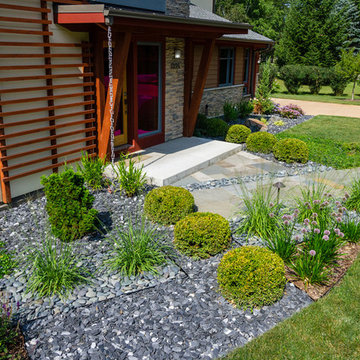
Planting beds of slate chip add a "zen" feel while complementing the colors and style of the home. Ribbons of beach pebbles in a coordinating color carry the linear theme throughout.
Westhauser Photography
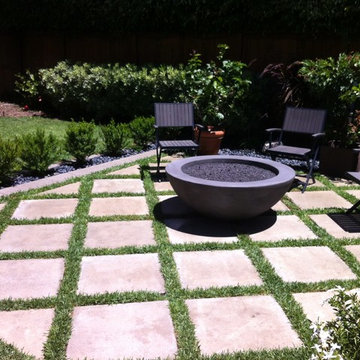
We created a custom paver design and included a gas fire pit.
Aménagement d'une terrasse arrière moderne de taille moyenne avec un foyer extérieur, des pavés en béton et aucune couverture.
Aménagement d'une terrasse arrière moderne de taille moyenne avec un foyer extérieur, des pavés en béton et aucune couverture.
Idées déco d'extérieurs modernes de taille moyenne
1




