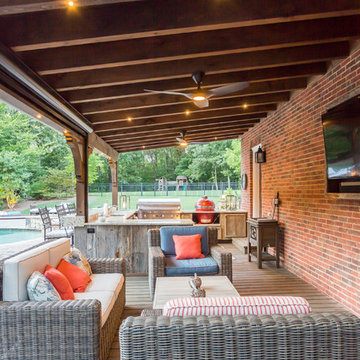Trier par :
Budget
Trier par:Populaires du jour
181 - 200 sur 5 705 photos
1 sur 3
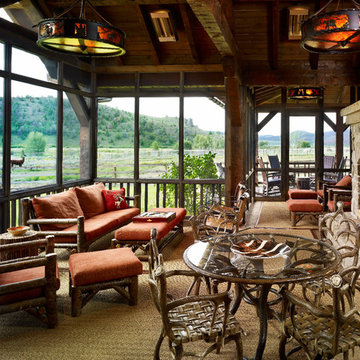
Aménagement d'un porche d'entrée de maison montagne avec une moustiquaire et une extension de toiture.
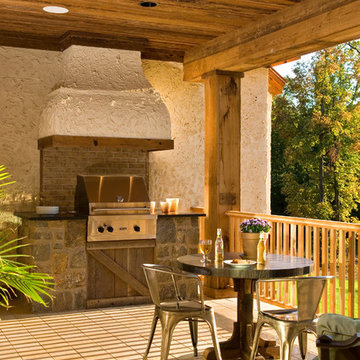
A European-California influenced Custom Home sits on a hill side with an incredible sunset view of Saratoga Lake. This exterior is finished with reclaimed Cypress, Stucco and Stone. While inside, the gourmet kitchen, dining and living areas, custom office/lounge and Witt designed and built yoga studio create a perfect space for entertaining and relaxation. Nestle in the sun soaked veranda or unwind in the spa-like master bath; this home has it all. Photos by Randall Perry Photography.
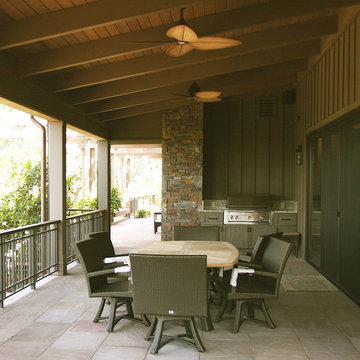
The dining porch
Réalisation d'une terrasse chalet avec une extension de toiture.
Réalisation d'une terrasse chalet avec une extension de toiture.
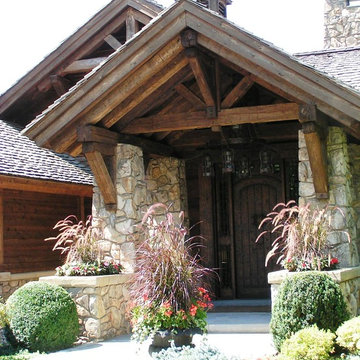
Exemple d'un porche d'entrée de maison avant montagne de taille moyenne avec des pavés en béton et une extension de toiture.
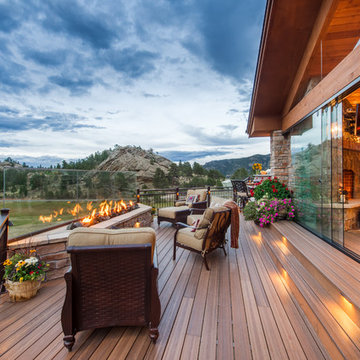
A versatile deck with open air spaces as well as those protected from the elements.
Inspiration pour une grande terrasse arrière chalet avec une extension de toiture et un foyer extérieur.
Inspiration pour une grande terrasse arrière chalet avec une extension de toiture et un foyer extérieur.
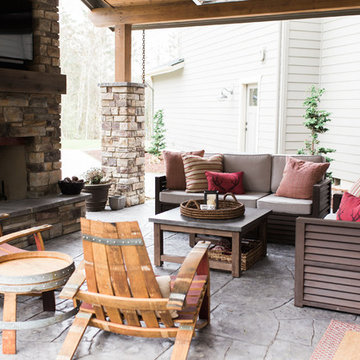
Teryn Rae Photography
Pinehurst Homes
Cette image montre une grande terrasse arrière chalet avec un foyer extérieur, des pavés en pierre naturelle et une extension de toiture.
Cette image montre une grande terrasse arrière chalet avec un foyer extérieur, des pavés en pierre naturelle et une extension de toiture.
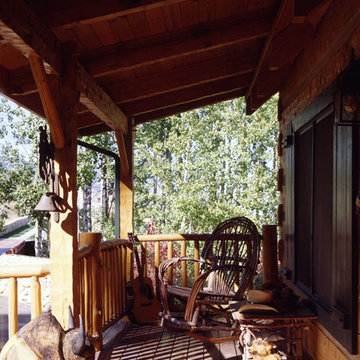
A log home is not complete without a porch with a rocker & swing.
Réalisation d'un porche d'entrée de maison avant chalet de taille moyenne avec une extension de toiture.
Réalisation d'un porche d'entrée de maison avant chalet de taille moyenne avec une extension de toiture.
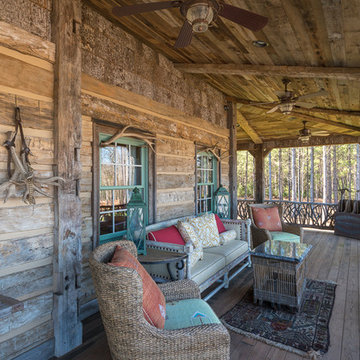
This backwoods lodge is nothing short of a true mountain retreat. Hand Hewn Timbers and Locus Railing set the framework for the wrap-around porch overlooking the lake. Our custom cabinetry team crafted the kitchen cabinets, bar top and bathroom vanities. The inside on this home features a variety of our wall and ceiling materials. The walls are lined with our painted Barn Wood, Hayley Bark and Veneers. The vaulted ceiling is outfitted with our mixed Barn Wood to tie in the color variety and texture across the entire home. Photo by Kevin Meechan
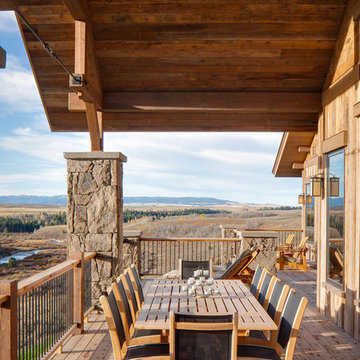
Cette photo montre une grande terrasse montagne avec une extension de toiture.
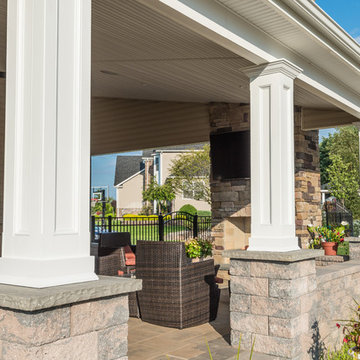
Elite Landscapes and Pavers INC
Idée de décoration pour une terrasse arrière chalet de taille moyenne avec une cuisine d'été, des pavés en brique et une extension de toiture.
Idée de décoration pour une terrasse arrière chalet de taille moyenne avec une cuisine d'été, des pavés en brique et une extension de toiture.
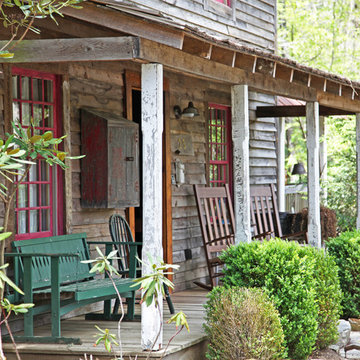
This MossCreek custom designed family retreat features several historically authentic and preserved log cabins that were used as the basis for the design of several individual homes. MossCreek worked closely with the client to develop unique new structures with period-correct details from a remarkable collection of antique homes, all of which were disassembled, moved, and then reassembled at the project site. This project is an excellent example of MossCreek's ability to incorporate the past in to a new home for the ages. Photo by Erwin Loveland
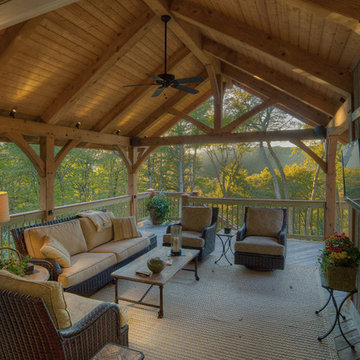
Western Red Cedar
© Carolina Timberworks
Cette photo montre un porche d'entrée de maison latéral montagne de taille moyenne avec une terrasse en bois et une extension de toiture.
Cette photo montre un porche d'entrée de maison latéral montagne de taille moyenne avec une terrasse en bois et une extension de toiture.
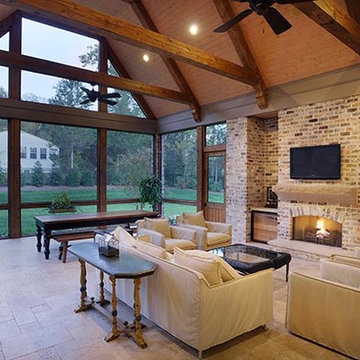
Cette image montre un très grand porche d'entrée de maison arrière chalet avec une moustiquaire, du carrelage et une extension de toiture.
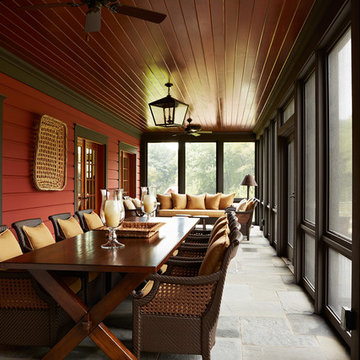
Architecture by Meriwether Felt
Photos by Susan Gilmore
Inspiration pour un grand porche d'entrée de maison arrière chalet avec des pavés en pierre naturelle et une extension de toiture.
Inspiration pour un grand porche d'entrée de maison arrière chalet avec des pavés en pierre naturelle et une extension de toiture.
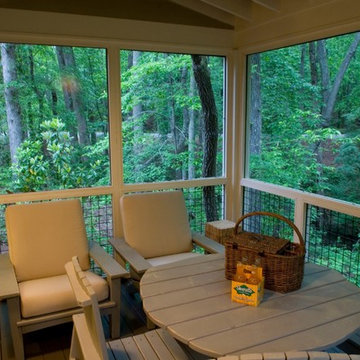
Cette image montre un porche d'entrée de maison chalet avec une extension de toiture.
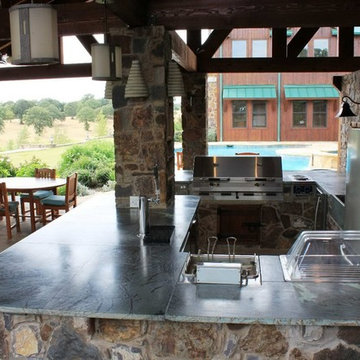
outdoor kitchen, soapstone countertop, pavilion.
Idée de décoration pour une terrasse arrière chalet avec une cuisine d'été, des pavés en pierre naturelle et une extension de toiture.
Idée de décoration pour une terrasse arrière chalet avec une cuisine d'été, des pavés en pierre naturelle et une extension de toiture.
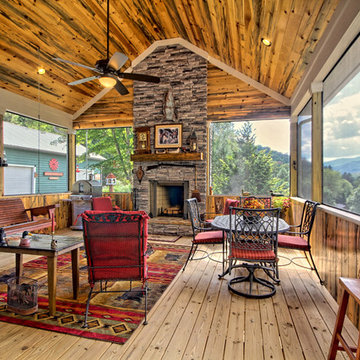
Idée de décoration pour un porche d'entrée de maison chalet avec une terrasse en bois, une extension de toiture et tous types de couvertures.
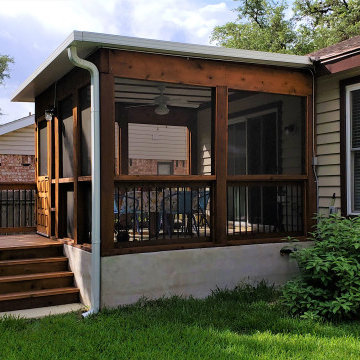
Now that you see how the raised patio (or concrete deck!) fits into the scheme of things, it starts to make more sense. The concrete base you see under this screened porch is not a solid block of concrete, although that’s how it looks. We built a concrete wall around the perimeter of this new porch, a technique called a solid wall system. We backfilled the area inside the wall with compacted road base gravel and then poured a 4" concrete surface on top of that. All of this concrete is reinforced with steel rebar, too. Sturdy? Very sturdy.
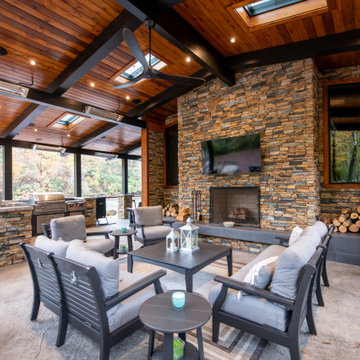
This gorgeous modern home sits along a rushing river and includes a separate enclosed pavilion. Distinguishing features include the mixture of metal, wood and stone textures throughout the home in hues of brown, grey and black.
Idées déco d'extérieurs montagne avec une extension de toiture
10





