Trier par :
Budget
Trier par:Populaires du jour
141 - 160 sur 1 038 photos
1 sur 3
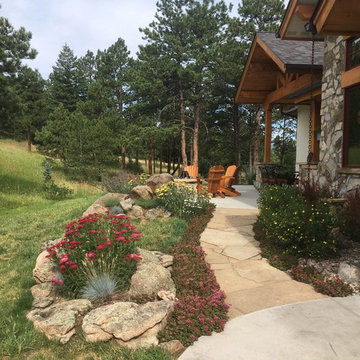
Front landscaping connecting front walkway to patio with fire pit.
Idée de décoration pour un xéropaysage avant chalet de taille moyenne et l'été avec un foyer extérieur, une exposition ensoleillée et des pavés en pierre naturelle.
Idée de décoration pour un xéropaysage avant chalet de taille moyenne et l'été avec un foyer extérieur, une exposition ensoleillée et des pavés en pierre naturelle.
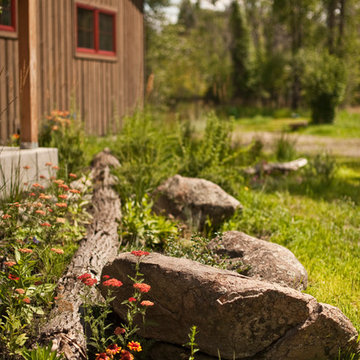
Photos by Lynn Donaldson
* Ghostwood Siding in 'Silver City'
* Red Aluminium Windows
*Native Landscaping with lichen-covered boulders and local Cottonwood trees
* Custom overlaid garage doors
* Weathered Copper Metal Roof
* Bonderized Metal Siding in back of the house
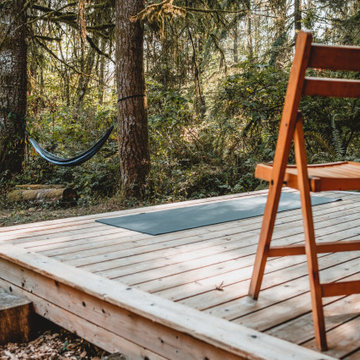
Aménagement d'une petite terrasse arrière et au rez-de-chaussée montagne avec un foyer extérieur et un garde-corps en bois.
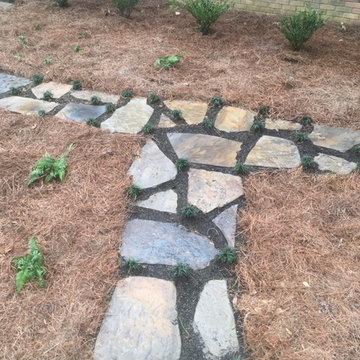
Enlarged photo of flagstone stepping stones with Dwarf Mondo Grass groundcover between stones. Photo - MRC Landscape Architecture
Idées déco pour un aménagement d'entrée ou allée de jardin avant montagne de taille moyenne et au printemps avec une exposition partiellement ombragée et des pavés en béton.
Idées déco pour un aménagement d'entrée ou allée de jardin avant montagne de taille moyenne et au printemps avec une exposition partiellement ombragée et des pavés en béton.
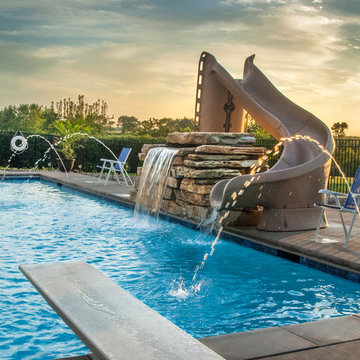
Request Free Quote
This inground swimming pool in Johnsburg, IL measures 20'0" x 45'0", and has a 9'0" diving well. The brushed concrete decking and coping covers almost 1300 square feet. The waterfall of stacked stone measures 5'0' high and is approximately 10'0" long. Deck spray water features and a 5'0" swim up bench are among the other features of the pool. A Turbo Twister slide and a diving board provide fun for the kids. The pool also features an automatic pool safety cover with custom cast concrete lid system. Photos by Larry Huene
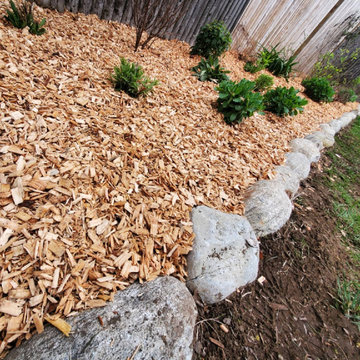
Idée de décoration pour un petit jardin à la française arrière chalet l'été avec un massif de fleurs, une exposition partiellement ombragée et un paillis.
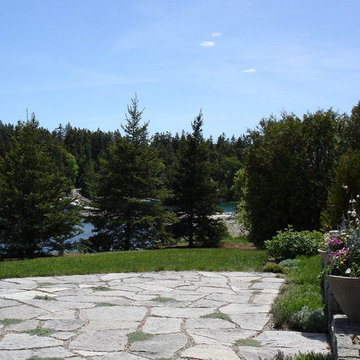
Acadia Design Studio
Réalisation d'une terrasse arrière chalet de taille moyenne avec des pavés en pierre naturelle.
Réalisation d'une terrasse arrière chalet de taille moyenne avec des pavés en pierre naturelle.
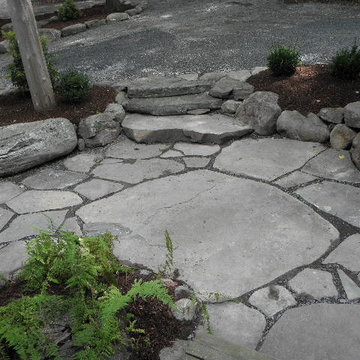
Exemple d'une petite terrasse avant montagne avec des pavés en béton et aucune couverture.
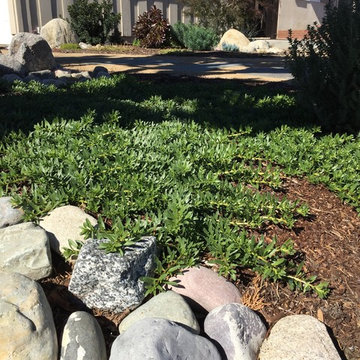
Idée de décoration pour un jardin avant chalet de taille moyenne avec une exposition partiellement ombragée et des pavés en pierre naturelle.
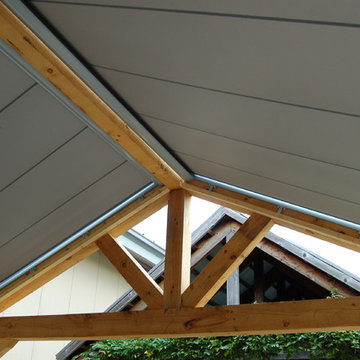
Aménagement d'une grande terrasse arrière montagne avec une cuisine d'été, des pavés en pierre naturelle et un gazebo ou pavillon.
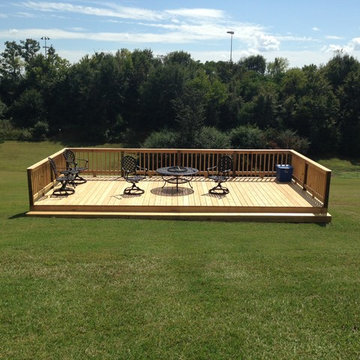
This detached patio was built in Bismarck, Arkansas for a couple living on a beautiful hilltop. It was constructed using premium pressure treated lumber and true craftsmanship. For us building a patio is more that nailing a few boards together, we want our customers to have an outdoor recreational area that they can enjoy for years to come.
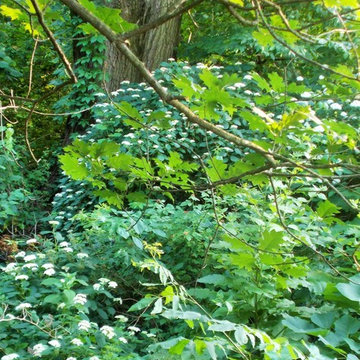
Barbara Kasper photo
Cette photo montre un jardin montagne de taille moyenne et l'été avec une exposition ombragée et une pente, une colline ou un talus.
Cette photo montre un jardin montagne de taille moyenne et l'été avec une exposition ombragée et une pente, une colline ou un talus.
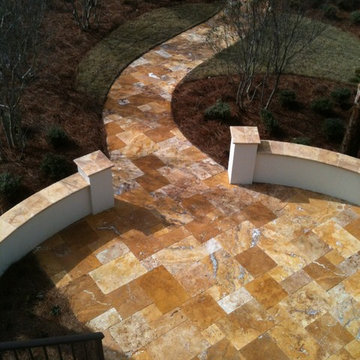
Cette image montre une grande terrasse arrière chalet avec des pavés en pierre naturelle et aucune couverture.
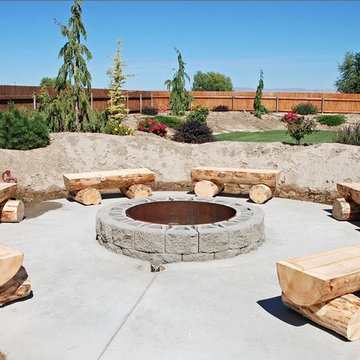
Aménagement d'une grande terrasse arrière montagne avec un foyer extérieur, une dalle de béton et aucune couverture.
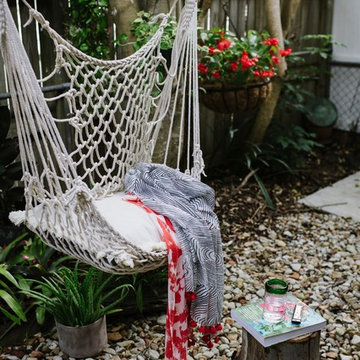
Wattlebird Eco was commissioned to furnish and style this rustic outdoor space for a family with two young children. The brief was to make it more habitable and functional for relaxing together as a family. With the client’s input, we chose to utilise existing outdoor wicker chairs that had weathered beautifully, and updating them with new cushions upholstered in quality outdoor fabric with green credentials. Locally sourced timber logs were brought in as stools and side tables and their flourishing little veggie cart was brought closer to the scene to get the kids more involved with harvesting their own leafy greens. A locally made hammock chair swings in the breeze inviting some quiet reading when time permits!
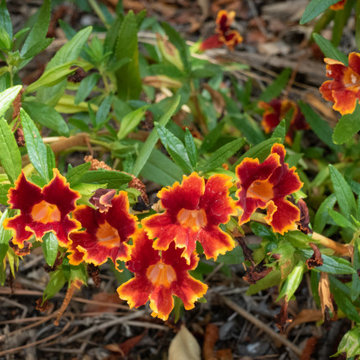
This project was do in collaboration with my friends at Sweetwater Collaborative. Sweetwater Collaborative is a non-profit organization that work to educate the public about water wise and regenerative landscape practices.
Funded by the City of Santa Barbara as well as several other business and agency Sweetwater Collaborative and I worked to installed this project with the help of volunteers. In a hands-on work shop we explained principles of water wise gardening and demonstrated best practices when installing sustainable landscapes.
When the owner of this property decided to build an ADU ( Auxiliary Dwelling Unit) in their back yard they expanded the roof line of their property. In order to be in compliance with new California building the project required that a portion of the rain water coming onto this property must be stored on the property. That is where we came into help. Directing down spouts into basins, or swales in the soil is one of the most efficient and cost-effective way to capture and store rain water on a piece of land.
Calculations were done to determine the volume of water coming of the roof line in a given rain event from the ADU. The calculations go: square footage of roofline times .62 times 1, for 1” of rain. That total gives you the amount of water in gallons. Then divide the number in gallons by 7.48 find the cubic feet in that number of gallons. Then a basin with that holding capacity was designed into the landscape. Then the plantings were chosen. In this project we went with an 100% California Native Plant palette. We did this to help educate people about all the benefits of growing natives and to show case some of the beautiful plants native to Southern California. Sothern California is how to some of the greatest biodiversity of plants in the world. Native Plants are best adapted to thrive conditions from which they are natively found plus they help provide forage to the native fauna such as birds and insects.
Now the tenants in the ADU can look out and enjoy this colorful garden without the home owners needing to pay a huge water bill.
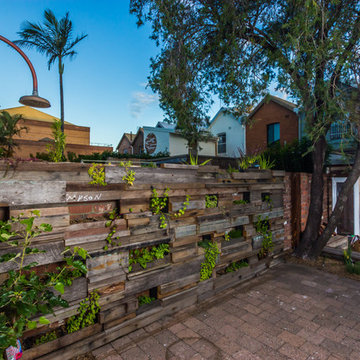
Recycled timber green wall, Photography by Andy Jones
Idées déco pour un petit jardin montagne au printemps avec une exposition partiellement ombragée et des pavés en béton.
Idées déco pour un petit jardin montagne au printemps avec une exposition partiellement ombragée et des pavés en béton.
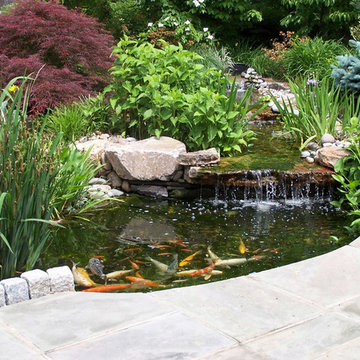
Pond, Waterfall, Landscaping, Flagstone Patio
Aménagement d'un petit jardin arrière montagne avec un bassin et des pavés en pierre naturelle.
Aménagement d'un petit jardin arrière montagne avec un bassin et des pavés en pierre naturelle.
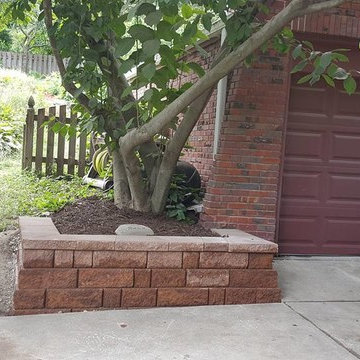
Cette image montre une petite allée carrossable avant chalet avec un mur de soutènement et des pavés en brique.
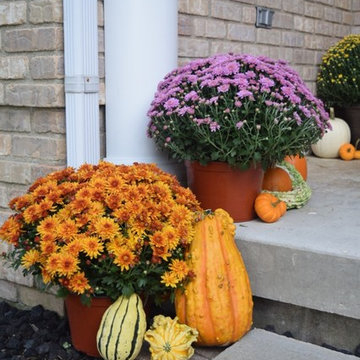
Idée de décoration pour un petit porche d'entrée de maison avant chalet avec une dalle de béton et une extension de toiture.
Idées déco d'extérieurs montagne
8




