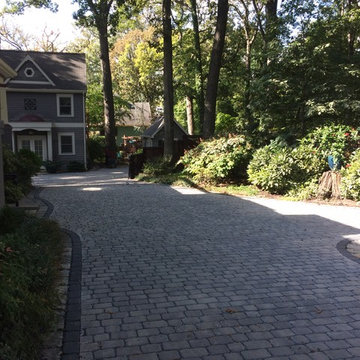Trier par :
Budget
Trier par:Populaires du jour
81 - 100 sur 9 915 photos
1 sur 3
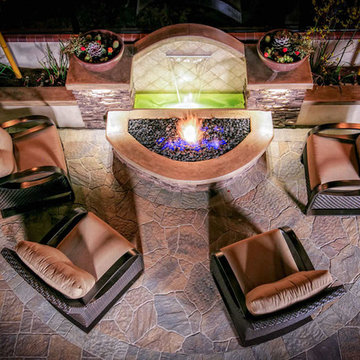
Water features are an excellent way to enhance the ambiance of your outdoors, increase your home value, optimize your home for entertaining guests, and create a stunning backyard focal point you can enjoy for many years to come. Western Outdoor Design & Build can help you understand all of your options and design a water feature to meet your exact wants and needs.
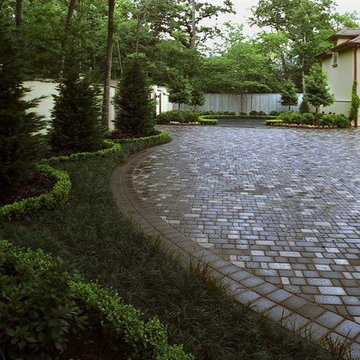
In 2003, we received a call from John and Jennifer Randall of West Houston. They had decided to build a French-style home just off of Piney Point near Memorial Drive. Jennifer wanted a modern French landscape design that reflected the symmetry, balance, and patterns of Old World estates. French landscapes like this are popular because of their uniquely proportioned partier gardens, formal garden and constructions, and tightly clipped hedges. John also wanted the French landscape design because of his passion for his heritage (he originally came to Houston from Louisiana), as well as the obvious aesthetic benefits of creating a natural complement to the architecture of the new house.
The first thing we designed was a motor court driveway/parking area in the front of the home. While you may not think that a paved element would have anything at all do with landscape design, in reality it is truly apropos to the theme. French homes almost always have paving that extends all the way to the house. In the case of the Randall home, we used interlocking concrete pavers to create a surface that looks much older than it really is. This prevented the property from looking too much like a new construction and better lent itself to the elegance and stateliness characteristic of French landscape designs in general.
Further blending of practical function with the aesthetic elements of French landscaping was accomplished in an area to the left of the driveway. John loved fishing, and he requested that we design a convenient parking area to temporarily store his boat while he waited for a slip at the marina to become available. Knowing that this area would function only for temporary storage, we came up with the idea of integrating this special parking area into the green space of a parterre garden. We laid down a graveled area in the shape of a horseshoe that would easily allow John back up his truck and unload his boat. We then surrounded this graveled area with a scalloped hedge characterized by a very bright, light green color. Planting boxwoods and Holly trees beyond the hedge, we then extended them throughout the yard. This created a contrast of light and green ground cover that is characteristic of French landscape designs. By establishing alternating light and dark shades of color, it helps establish an unconscious sense of movement which the eye finds it hard to resist following
Parterre gardens like this are also keynote elements to French landscape designs, and the combination of such a green space with the functional element of a paved area serves to elevate the mundane purpose of a temporary parking and storage area into an aesthetic in its own right. Also, we deliberately chose the horseshoe design because we knew this space could later be transformed into a decorative center for the entire garden. This is the main reason we used small stones to cover the area, rather than concrete or pavers. When the boat was eventually relocated, the darkly colored stones surrounded by a brightly colored hedge gave us an excellent place to mount an outdoor sculpture.
The elegance of the home and surrounding French landscape design warranted attention at all hours so we contracted a lighting design company to ensure that all important elements of the house and property were fully visible at night. With mercury vapor lights concealed in trees, we created artificial moonlight that shone down on the garden and front porch. For accent lighting, we used a combination of up lights and down lights to differentiate architectural features, and we installed façade lights to emphasize the face of the home itself.
Although a new construction, this residence achieved such an aura of stateliness that it earned fame throughout the neighborhood almost overnight, and it remains a favorite in the Piney Point area to this day.
For more the 20 years Exterior Worlds has specialized in servicing many of Houston's fine neighborhoods.
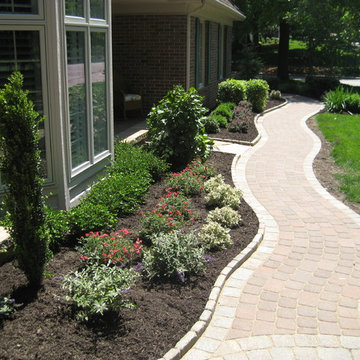
Photos taken at a residence in Leawood, Ks. where homeowners were struggling with a mediocre curb appreal, but beatiful home. We transformed the curb appeal to this home by adding color, texture, flow, and accents that tie the architecture to the homeowner's style.
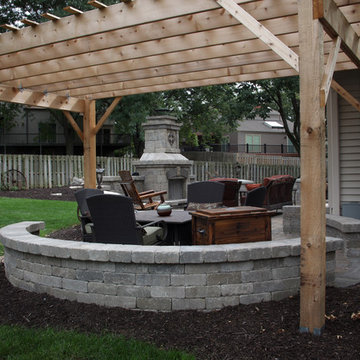
Clear Creek Landscapes, LLC
This project was done for a family with a small backyard. Their deck was rotted and unsafe. We removed the deck, added a paver patio, fireplace, seating walls, bordered the patio with a wall with waterfalls build into them, built a pergola with a cozy seating area. We also added a grill island and finished the backyard off with a serene waterfall.
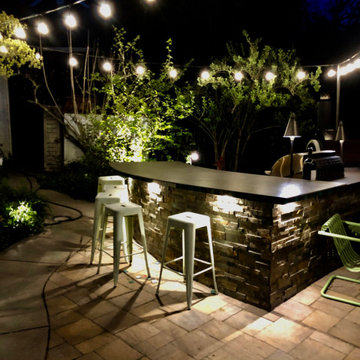
For years I planned on installing and Outdoor Kitchen and Entertainment Space in our Backyard. With a Kitchen command Center, Large fire-it and Plant collection Plantings. My Family enjoying the Firepit !
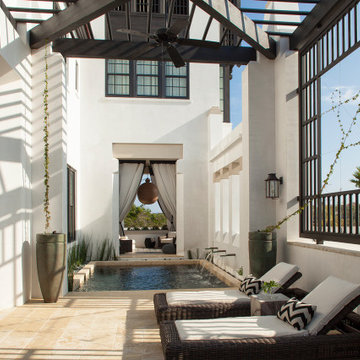
Riad Zasha: Middle Eastern Beauty at the Beach
Private Residence / Alys Beach, Florida
Architect: Khoury & Vogt Architects
Builder: Alys Beach Construction
---
“Riad Zasha resides in Alys Beach, a New Urbanist community along Scenic Highway 30-A in the Florida Panhandle,” says the design team at Khoury & Vogt Architects (KVA), the town architects of Alys Beach. “So named by the homeowner, who came with an explicit preference for something more exotic and Middle Eastern, the house evokes Moroccan and Egyptian influences spatially and decoratively while maintaining continuity with its surrounding architecture, all of which is tightly coded.” E. F. San Juan furnished Weather Shield impact-rated windows and doors, a mahogany impact-rated front door, and all of the custom exterior millwork, including shutters, screens, trim, handrails, and gates. The distinctive tower boasts indoor-outdoor “Florida room” living spaces caged in beautiful wooden mashrabiya grilles created by our team. The execution of this incredible home by the professionals at Alys Beach Construction and KVA resulted in a landmark residence for the town.
Challenges:
“Part of [the Alys Beach] coding, along with the master plan itself, dictated that a tower mark the corner of the lot,” says KVA. “Aligning this with the adjoining park to the south reinforces the axiality of each and locks the house into a greater urban whole.” The sheer amount of custom millwork created for this house made it a challenge, but a welcome one. The unique exterior called for wooden details everywhere, from the shutters to the handrails, mouldings and trim, roof decking, courtyard gates, ceiling panels for the Florida rooms, loggia screen panels, and more—but the tower was the standout element. The homeowners’ desire for Middle Eastern influences was met through the wooden mashrabiya (or moucharaby) oriel-style wooden latticework enclosing the third-story tower living space. Creating this focal point was some of our team’s most unique work to date, requiring the ultimate attention to detail, precision, and planning.
The location close to the Gulf of Mexico also dictated that we partner with our friends at Weather Shield on the impact-rated exterior windows and doors, and their Lifeguard line was perfect for the job. The mahogany impact-rated front door also combines safety and security with beauty and style.
Solution:
Working closely with KVA and Alys Beach Construction on the timeline and planning for our custom wood products, windows, and doors was monumental to the success of this build. The amount of millwork produced meant our team had to carefully manage their time while ensuring we provided the highest quality of detail and work. The location south of Scenic Highway 30-A, steps from the beach, also meant deciding with KVA and Alys Beach Construction what materials should be used for the best possible production quality and looks while adhering to coding and standing the test of time in the harsh Gulfside elements such as high winds, humidity, and salt.
The tower elements alone required the utmost care for building and installation. It was truly a test of skill for our team and Alys Beach Construction to create the corbels and other support pieces that would hold up the wooden oriel windows and latticework screens. We couldn’t be happier with the result and are genuinely honored to have been part of the talented team on such a cornerstone residence in the Alys Beach townscape.
---
Photography courtesy of Alys Beach
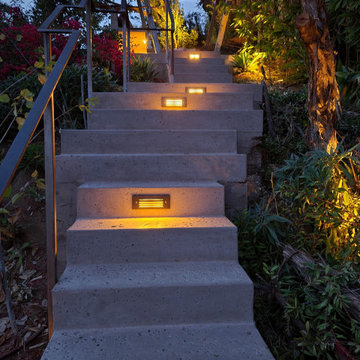
Custom built for fire resistance. Board formed concrete seating and patio. Color added to blend into the existing granite hillside. Salt finish adds texture to camouflage into the surroundings. Custom metal pergola and under bench lighting add to the uniqueness of this hilltop hangout.
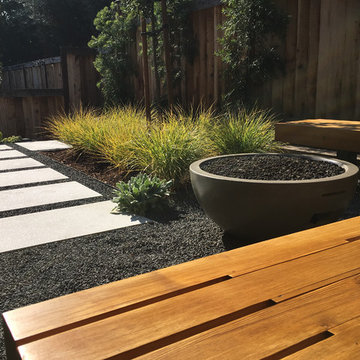
Christel Leung
Cette photo montre un petit jardin arrière moderne avec une exposition ensoleillée et des pavés en béton.
Cette photo montre un petit jardin arrière moderne avec une exposition ensoleillée et des pavés en béton.
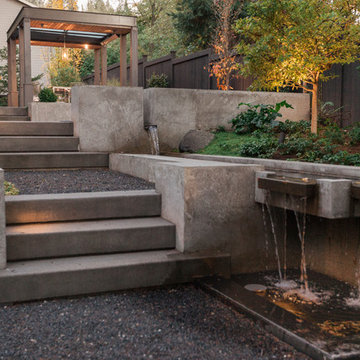
Landscape by Kim Rooney
Fire, Water, Wood, & Rock - A Northwest modern garden for family and friends
Exemple d'un jardin à la française arrière tendance de taille moyenne avec un point d'eau, des pavés en béton et une exposition partiellement ombragée.
Exemple d'un jardin à la française arrière tendance de taille moyenne avec un point d'eau, des pavés en béton et une exposition partiellement ombragée.
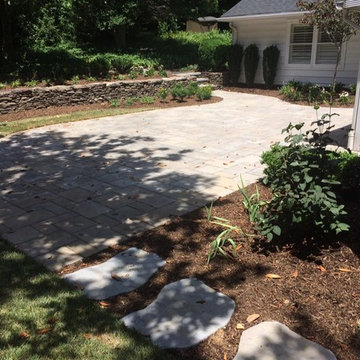
Lovely patio featuring Techo Bloc Blu pavers. As well as the Maya Stepper. Natural stone retaining wall.
Aménagement d'un jardin à la française arrière contemporain de taille moyenne et l'été avec un mur de soutènement, une exposition ensoleillée et des pavés en béton.
Aménagement d'un jardin à la française arrière contemporain de taille moyenne et l'été avec un mur de soutènement, une exposition ensoleillée et des pavés en béton.
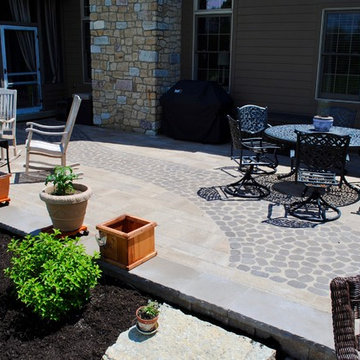
Aménagement d'une terrasse arrière classique de taille moyenne avec des pavés en béton et aucune couverture.
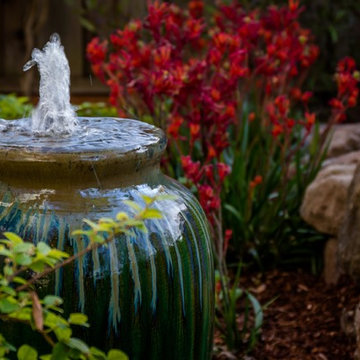
Photo © Jude Parkinson-Morgan
Cette photo montre un aménagement d'entrée ou allée de jardin avant chic de taille moyenne avec une exposition partiellement ombragée et des pavés en béton.
Cette photo montre un aménagement d'entrée ou allée de jardin avant chic de taille moyenne avec une exposition partiellement ombragée et des pavés en béton.
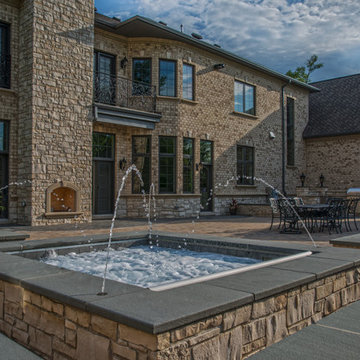
Request Free Quote
This raised hot tub which is located in Northbrook, IL measures 8'0" x 8'0" and is reased above the deck level. The water depth is 3'0". The bluestone coping has 4 deck spray water features installed into it which provides a visual water display. The hot tub also features a colored LED light and an automatic pool safety cover. Photos by Larry Huene
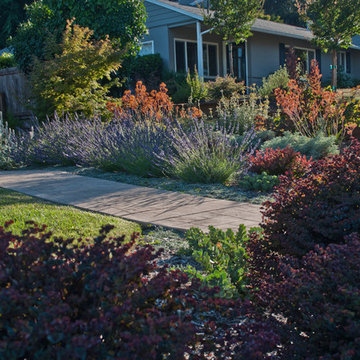
For more photos of this project see:
LEE
Inspiration pour un jardin avant traditionnel avec des pavés en béton.
Inspiration pour un jardin avant traditionnel avec des pavés en béton.
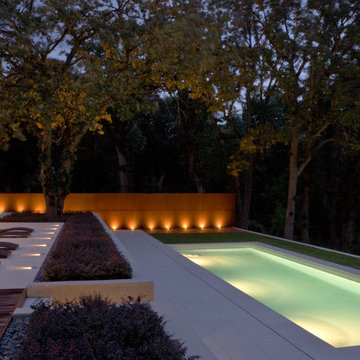
Idée de décoration pour un couloir de nage arrière minimaliste de taille moyenne et rectangle avec des pavés en béton.
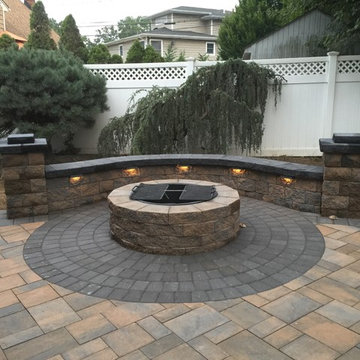
Seaford, N.Y. 11783 Outdoor Living Cambridge Paver Patio
Designed and Installed by Stone Creations of Long Island, (631) 678-6896
www.stonecreationsoflongisland.net
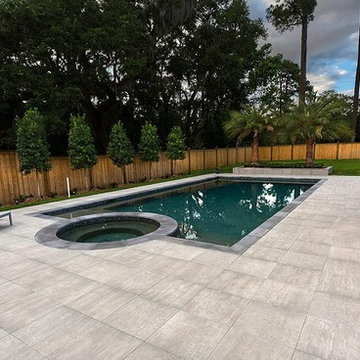
Exemple d'un couloir de nage arrière moderne de taille moyenne et rectangle avec un bain bouillonnant et des pavés en béton.
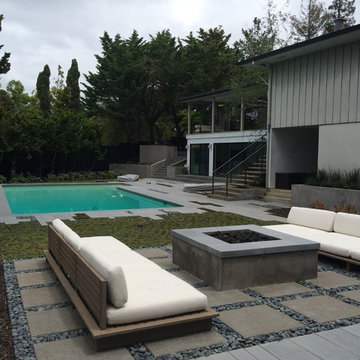
Del Conte's Landscaping
Idées déco pour une grande terrasse arrière contemporaine avec un foyer extérieur, des pavés en béton et aucune couverture.
Idées déco pour une grande terrasse arrière contemporaine avec un foyer extérieur, des pavés en béton et aucune couverture.
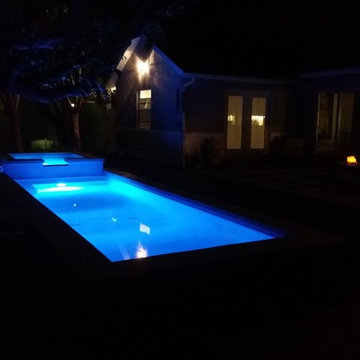
LED Lighting for small space pool and spa in Valley Village, CA
Inspiration pour une petite piscine arrière et naturelle rectangle avec un bain bouillonnant et des pavés en béton.
Inspiration pour une petite piscine arrière et naturelle rectangle avec un bain bouillonnant et des pavés en béton.
Idées déco d'extérieurs noirs avec des pavés en béton
5





