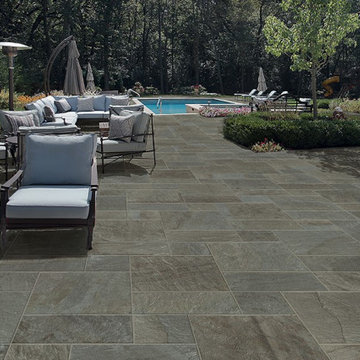Trier par :
Budget
Trier par:Populaires du jour
101 - 120 sur 2 032 photos
1 sur 3
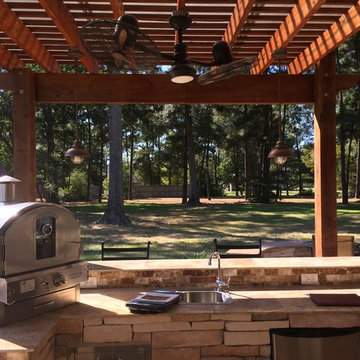
A two-level pergola, circular firepit area and outdoor kitchen with a charcoal-gas combo grill star in this Houston patio addition designed for entertaining large crowds in style.
"The client was an attorney with a passion for cooking and entertaining," says the project's principal designer, Lisha Maxey of LGH Designs. "Her main objective with this space was to create a large area for 10 to 20 guests, including seating and the prep and cooking of meals."
Located in the backyard of the client's home in Spring, TX, this beautiful outdoor living and entertaining space includes a 28-by-12-foot patio with Fantastico silver travertine tile flooring, arranged in a Versailles pattern. The walkway is Oklahoma wister flagstone.
Providing filtered shade for the patio is a two-level pergola of treated pine stained honey gold. The larger, higher tier is about 18 by 10 feet; the smaller, lower tier is about 10 feet square.
"We covered the entire pergola with Lexan - a high-quality, clear acrylic sheet that provides protection from the sun, heat and rain," says Outdoor Homescapes of Houston owner Wayne Franks.
Beneath the lower tier of the pergola sits an L-shaped, 12-by-9-foot outdoor kitchen island faced with Carmel Country ledgestone. The island houses a Fire Magic® combination charcoal-gas grill and lowered power burner, a Pacific Living countertop pizza oven and a stainless steel RCS trash drawer and sink. The countertops and raised bar are Fantastico silver travertine (18-square-inch tiles) and the backsplash is real quartz.
"The most unique design item of this kitchen area is the hexagon/circular table we added to the end of the long bar," says Lisha. This enabled the client to add seating for her dining guests."
Under the higher, larger tier of the pergola is a seating area, made up of a coffee table and espresso-colored rattan sofa and club chairs with spring-green-and-white cushions.
"Lighting also plays an important role in this space, since the client often entertains in the evening," says Wayne. Enter the chandelier over the patio seating arrangement and - over the outdoor kitchen - pendant lamps and an industrial-modern ceiling fan with a light fixture in the center. "It's important to layer your lighting for ambiance, security and safety - from an all-over ambient light that fills the space to under-the-counter task lighting for food prep and cooking to path and retaining wall lighting."
Off the patio is a transition area of crushed granite and floating flagstone pavers, leading to a circular firepit area of stamped concrete.
At the center of this circle is the standalone firepit, framed at the back by a curved stone bench. The walls of the bench and column bases for the pergola, by the way, are the same ledgestone as the kitchen island. The top slab on the bench is a hearth piece of manmade stone.
"I think the finish materials blend with the home really well," says Wayne. "We met her objectives of being able to entertain with 10 to 12 to 20 people at one time and being able to cook with charcoal and gas separately in one unit. And of course, the project was on time, on budget."
"It is truly a paradise," says the client in her Houzz review of the project. "They listened to my vision and incorporated their expertise to create an outdoor living space just perfect for me and my family!"
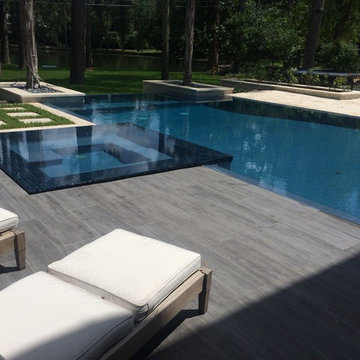
Réalisation d'une grande piscine à débordement et arrière design sur mesure avec un bain bouillonnant et du carrelage.
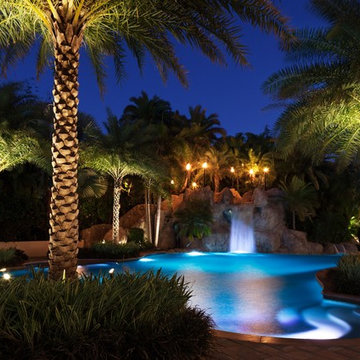
Photo Credit - Lori Hamilton
Cette photo montre un très grand couloir de nage arrière méditerranéen sur mesure avec un point d'eau et du carrelage.
Cette photo montre un très grand couloir de nage arrière méditerranéen sur mesure avec un point d'eau et du carrelage.
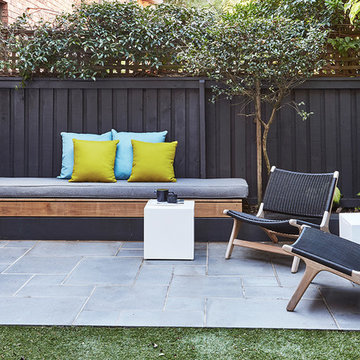
Danella Chalmers
Cette image montre une terrasse avec des plantes en pots arrière minimaliste de taille moyenne avec du carrelage et aucune couverture.
Cette image montre une terrasse avec des plantes en pots arrière minimaliste de taille moyenne avec du carrelage et aucune couverture.
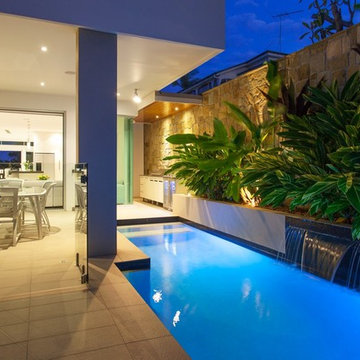
Darren Kerr
Aménagement d'un petit couloir de nage arrière moderne rectangle avec du carrelage.
Aménagement d'un petit couloir de nage arrière moderne rectangle avec du carrelage.
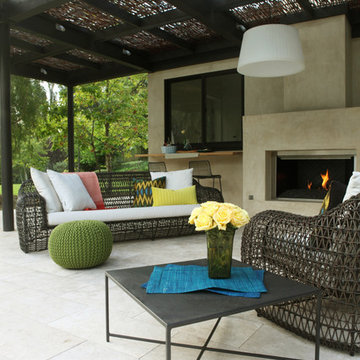
Réalisation d'une très grande terrasse design avec un gazebo ou pavillon, un foyer extérieur et du carrelage.
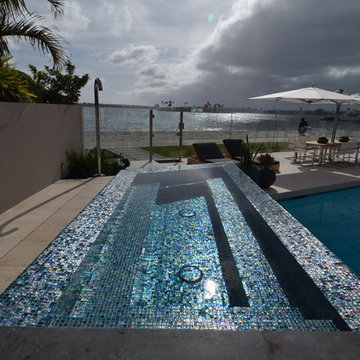
Exemple d'un couloir de nage arrière moderne de taille moyenne et sur mesure avec un bain bouillonnant et du carrelage.
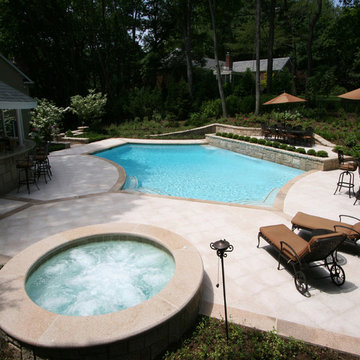
This custom geometric pool has a separate hot tub/spa and custom bar
Idées déco pour une piscine arrière contemporaine sur mesure et de taille moyenne avec un bain bouillonnant et du carrelage.
Idées déco pour une piscine arrière contemporaine sur mesure et de taille moyenne avec un bain bouillonnant et du carrelage.
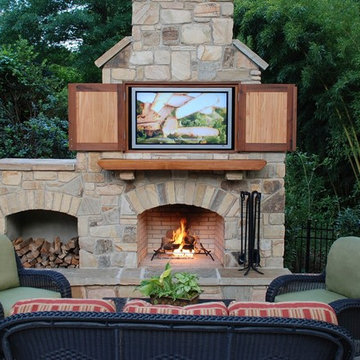
Outdoor living with a fireplace and all weather wide screen television.
Solow Design Group
Exemple d'une grande terrasse arrière chic avec un foyer extérieur, du carrelage et aucune couverture.
Exemple d'une grande terrasse arrière chic avec un foyer extérieur, du carrelage et aucune couverture.
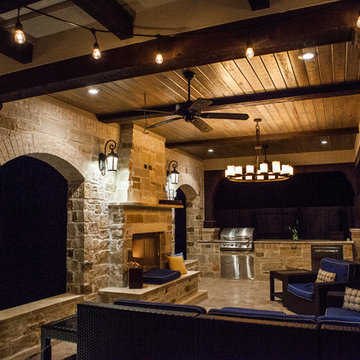
Inspiration pour une grande terrasse arrière minimaliste avec une cheminée, du carrelage et un gazebo ou pavillon.
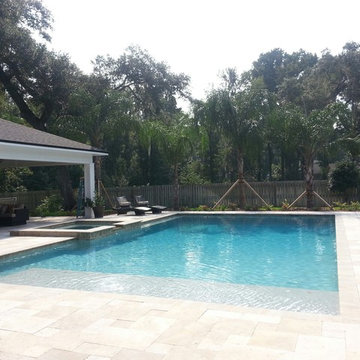
Idées déco pour une piscine arrière classique de taille moyenne et rectangle avec du carrelage.
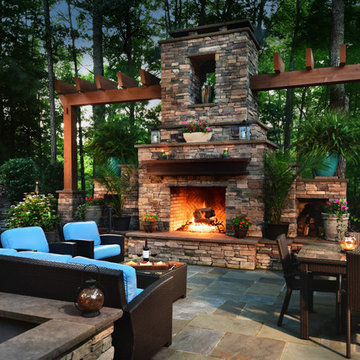
Aménagement d'une grande terrasse arrière montagne avec une cheminée, du carrelage et aucune couverture.
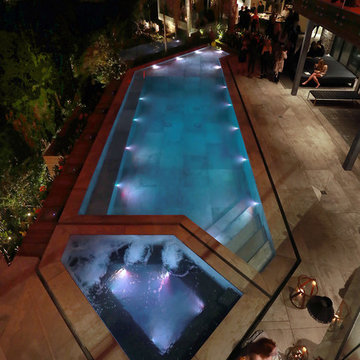
Idées déco pour une piscine à débordement et arrière moderne de taille moyenne et sur mesure avec un point d'eau et du carrelage.
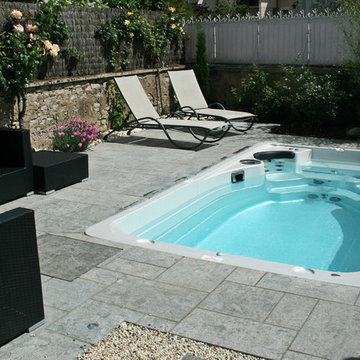
La zone détente avec son spa de nage, entourée d’une plage en calcaire bleu et de plantations.
Aménagement d'une piscine moderne de taille moyenne et rectangle avec un bain bouillonnant et du carrelage.
Aménagement d'une piscine moderne de taille moyenne et rectangle avec un bain bouillonnant et du carrelage.
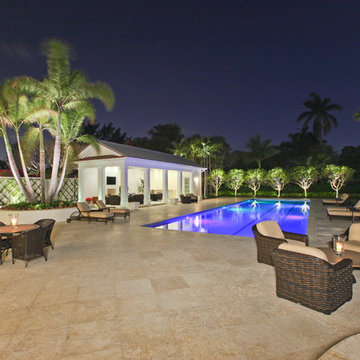
Situated on a three-acre Intracoastal lot with 350 feet of seawall, North Ocean Boulevard is a 9,550 square-foot luxury compound with six bedrooms, six full baths, formal living and dining rooms, gourmet kitchen, great room, library, home gym, covered loggia, summer kitchen, 75-foot lap pool, tennis court and a six-car garage.
A gabled portico entry leads to the core of the home, which was the only portion of the original home, while the living and private areas were all new construction. Coffered ceilings, Carrera marble and Jerusalem Gold limestone contribute a decided elegance throughout, while sweeping water views are appreciated from virtually all areas of the home.
The light-filled living room features one of two original fireplaces in the home which were refurbished and converted to natural gas. The West hallway travels to the dining room, library and home office, opening up to the family room, chef’s kitchen and breakfast area. This great room portrays polished Brazilian cherry hardwood floors and 10-foot French doors. The East wing contains the guest bedrooms and master suite which features a marble spa bathroom with a vast dual-steamer walk-in shower and pedestal tub
The estate boasts a 75-foot lap pool which runs parallel to the Intracoastal and a cabana with summer kitchen and fireplace. A covered loggia is an alfresco entertaining space with architectural columns framing the waterfront vistas.
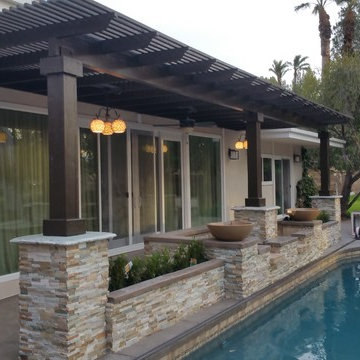
In this project we converted an empty backyard into an Outdoor Living Space.
Including: demolition of existing concrete, pool coping & plaster, grading, drainage infrastructure, new pool equipment, pool plumbing, new stamp concrete, water fountain, custom made fire-pit and sitting area, outdoor kitchen with an enclosure patio, low voltage lights and designed Landscape.
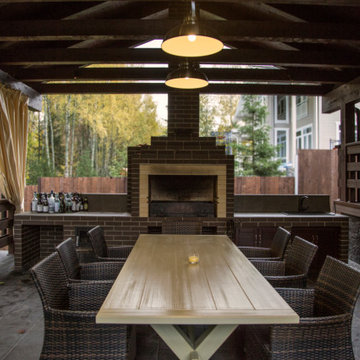
Большая веранда с жаровней и кухней для больших и малых застолий.
Réalisation d'une grande terrasse arrière chalet avec du carrelage et une extension de toiture.
Réalisation d'une grande terrasse arrière chalet avec du carrelage et une extension de toiture.
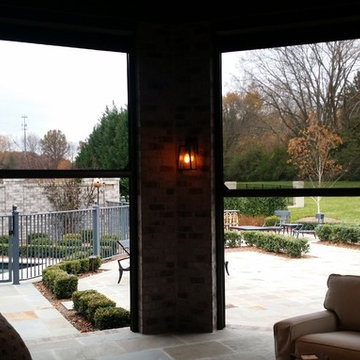
Exemple d'une grande terrasse arrière chic avec une extension de toiture, une cuisine d'été et du carrelage.
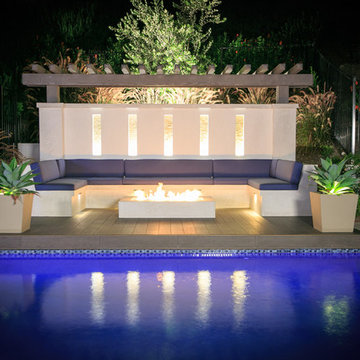
Western Pavers, Inc. has been in business for over twenty years. Western Pavers is the Pioneer of all local paver companies in Southern California. Western Pavers has been transforming customers' visions into a reality for decades. We pride ourselves in providing our customers with 100% satisfaction and creating beautiful outdoor living spaces. Western Pavers can provide beautiful designs and take you from conceptual to the completion of your outdoor living project. We are Western Outdoor Designs’ paver specialist department.
Idées déco d'extérieurs noirs avec du carrelage
6





