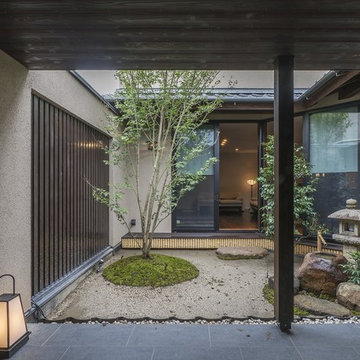Trier par :
Budget
Trier par:Populaires du jour
1 - 20 sur 3 233 photos
1 sur 3

Réalisation d'une grande terrasse au premier étage chalet avec une cour, une extension de toiture et un garde-corps en métal.

Inspiration pour une grande terrasse design avec un foyer extérieur, une cour, des pavés en pierre naturelle et aucune couverture.
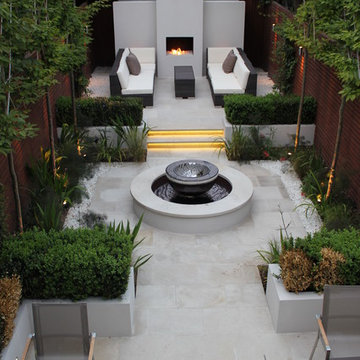
Designed by Simon Thomas
Cette photo montre un jardin tendance de taille moyenne et au printemps avec un foyer extérieur, une exposition partiellement ombragée et des pavés en pierre naturelle.
Cette photo montre un jardin tendance de taille moyenne et au printemps avec un foyer extérieur, une exposition partiellement ombragée et des pavés en pierre naturelle.
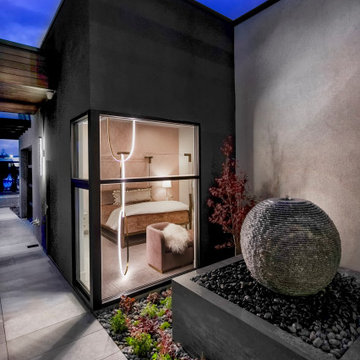
This gorgeous custom outdoor water feature was featured in the 2019 Parade of Homes. With a poured concrete base, this fountain is completely self-contained, so you can enjoy the soothing sound of bubbling water without the maintenance of a pond.
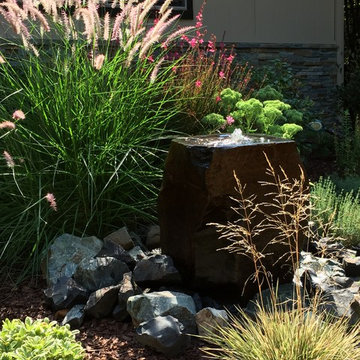
This courtyard is much more interesting now that the lawn is gone. A cameron stone path is widened to fit a small seating area. Along the way, the client enjoys the sound of the water feature which draws many birds. From the seating area, butterflies can be seen seasonally visiting Sedum 'Autumn Joy'. The client has adorned the space with collected pieces.
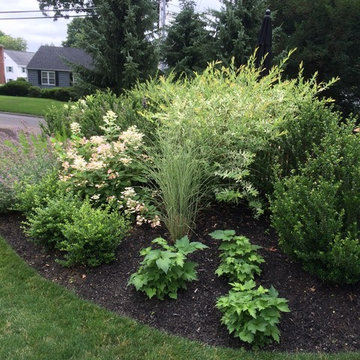
A mixed border creates privacy and interest around the sunken patio.
Cette photo montre un jardin chic de taille moyenne avec une exposition ensoleillée et des pavés en pierre naturelle.
Cette photo montre un jardin chic de taille moyenne avec une exposition ensoleillée et des pavés en pierre naturelle.
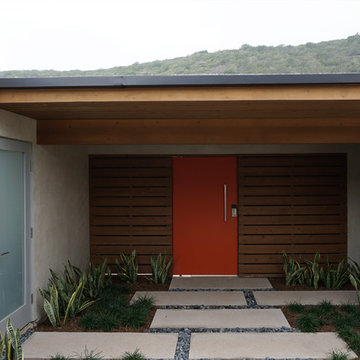
view from entry toward cedar courtyard enclosure and pivot gate
myd studio, inc
Aménagement d'une petite terrasse avec une cour, une pergola et une dalle de béton.
Aménagement d'une petite terrasse avec une cour, une pergola et une dalle de béton.
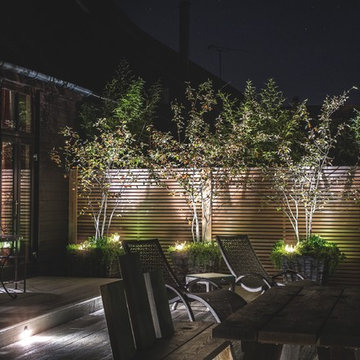
Modern courtyard garden for a barn conversion designed by Jo Alderson Phillips @ Joanne Alderson Design, Built by Tom & the team at TS Landscapes & photographed by James Wilson @ JAW Photography

Laurel Way Beverly Hills modern home zen garden under floating stairs. Photo by William MacCollum.
Aménagement d'un petit jardin sur cour asiatique avec du gravier, une exposition partiellement ombragée et une clôture en pierre.
Aménagement d'un petit jardin sur cour asiatique avec du gravier, une exposition partiellement ombragée et une clôture en pierre.

Garden allee path with copper pipe trellis
Photo by: Jeffrey Edward Tryon of PDC
Réalisation d'un petit jardin design l'été avec du gravier et une exposition ombragée.
Réalisation d'un petit jardin design l'été avec du gravier et une exposition ombragée.
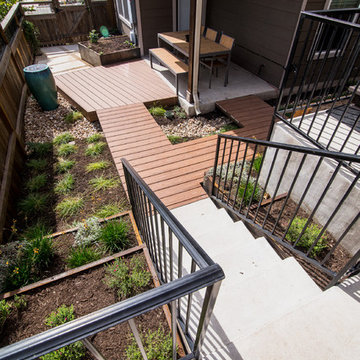
After their brand new construction was completed, this family had a beautiful and comfortable home that truly fit their needs. However, this new construction lacked an outdoor living space, which left the backyard feeling stark and bare. With this blank slate, we were able to create a relaxing environment for this family to enjoy.
Faced with the challenge of using every square-inch of this small space, Native Edge was able to design a landscape that left this family worry-free. We incorporated a low maintenance composite decking system, modern raised metal planters, and a bubbling urn water feature to tie this peaceful landscape together. The poor drainage of the lot gave us the opportunity to create a striking cat walk and drainage feature, which left ample room for their vegetable and herb garden hobby. There is even a nook for the family dog to enjoy!
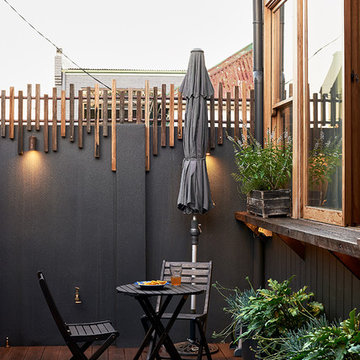
Outdoor living with repurposed timber privacy screen and chunky BBQ bench. Fiona Susanto
Cette photo montre une terrasse tendance avec une cour et aucune couverture.
Cette photo montre une terrasse tendance avec une cour et aucune couverture.
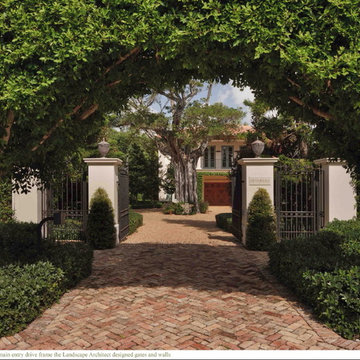
Exemple d'un très grand jardin méditerranéen au printemps avec une exposition partiellement ombragée et des pavés en brique.
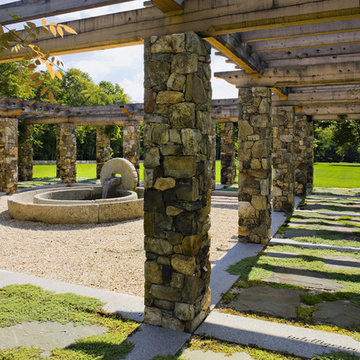
The garden is defined by a pergola of fieldstone posts topped with carved cedar beams.
Robert Benson Photography
Réalisation d'une grande terrasse chalet avec un point d'eau, une cour, des pavés en pierre naturelle et une pergola.
Réalisation d'une grande terrasse chalet avec un point d'eau, une cour, des pavés en pierre naturelle et une pergola.
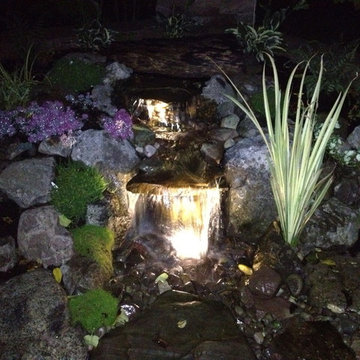
Pondless Waterfalls, Monroe County, Rochester NY, Water Features NY, Pond Less
Visit our website http://www.acornponds.com and give us a call 585.442.6373.
Check out these stunning Aquascape Pondless Waterfalls in Brighton NY Designed for this Outdoor Garden Room by Acorn Ponds & Waterfalls, Certified Aquascape Contractor since 2004, Pond Designer, Landscape Designer of Rochester NY 585-442-6373.
This Backyard Outdoor Room included a Paver Patio Design and Installation, Pillars with Sitting Wall, LED Landscape Lighting, Low Maintenance Plantings, Aquascape Pondless Waterfalls and Stream. The Patio was pitched to capture and store the Rainwater in the Pondless Waterfall Basin.
Sign up for your personal design consultation here: http://www.acornponds.com/contact-us.html
The homeowner hardly ever need to even add water! The LED Landscape Lighting adds hours of enjoyment and so economical to run,
To learn more about this incredible Backyard Transformation please click here: https://www.facebook.com/notes/acorn-landscaping-landscape-designlightingbackyard-water-gardens/backyard-waterfalls-water-feature-paver-patio-landscaping-landscape-design-brigh/421691824534612
To learn more about Lighting Ideas, please click here: http://www.acornponds.com/led-lighting.html
Click here for a free Magazine all about Ponds and Water Features: http://flip.it/gsrNN
Acorn Ponds & Waterfalls
585.442.6373
http://www.acornponds.com
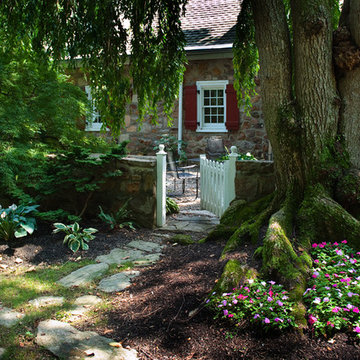
With the inspiration of a charming old stone farm house Warren Claytor Architects, designed the new detached garage as well as the addition and renovations to this home. It included a new kitchen, new outdoor terrace, new sitting and dining space breakfast room, mudroom, master bathroom, endless details and many recycled materials including wood beams, flooring, hinges and antique brick. Photo Credit: John Chew
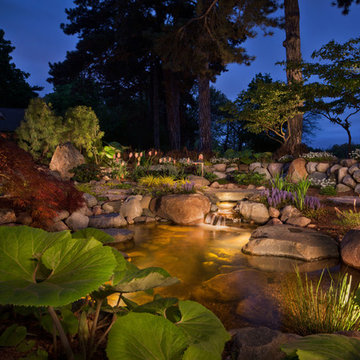
This small space was once the main parking area for this cottage lakeside home and was radically transformed into an intimate and inviting courtyard. Defined by a hand stacked fieldstone wall, granite stepping stones lead from the entrance of the garden and gradually wind their way over a stream bed and lead to the porch that borders the garden. Although set in a cold weather climate, the client requested that the garden be developed to have a lush tropical feeling yet remain consistent with the general surroundings. This was achieved by using a mixture of large leafed perennials such as Ligularia, Hosta and Petasites (Butterbur) ,along with various groundcovers and other perennials including Ferns, Iris and Japanese Forest Grass. The central feature of the garden is a naturalized meandering stream and pond filled with Koi. The use of water in the garden thematically ties the house and courtyard to the homes’ surrounding, an adjacent lake, and adds movement and tranquil sound to the space. Stepping stones appear to float across the surface of the water allowing the visitor another way to enjoy the space. Scale is essential with even the smallest detail needing to be well executed within such limited space.
Photos by: George Dzahristos
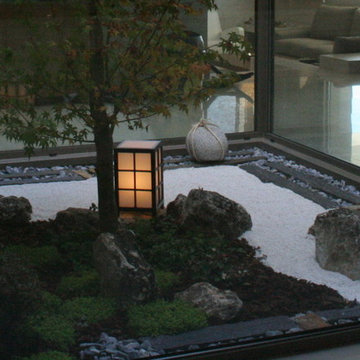
This zen garden is located on a central courtyard that connects the kitchen of the house, with the living - dining area and main access hall.
As you can see it is glazed on several sides, each view after concluded the work is slightly different. This time, only put a lamp in Japanese style to give the night lighting environment.
This is a sample of a Zen garden that carries an implicit minimalist in design. The conditions in the house are basically clear and minimalist tones, it is for that reason that it was decided to this design.
Few elements, well distributed, with a mix of different textures, from coarse gravel and dark gray color, contrasting with the white gravel and raked; allows us to balance the wabi sabi and the scene.
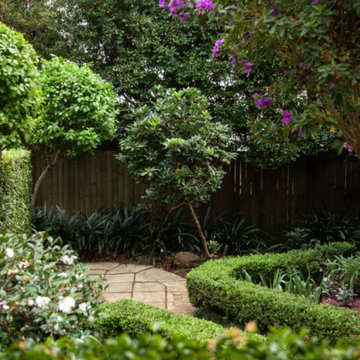
We were called in to completely renovate this semi established garden in Edglecliff.
We established further boundaries using buxus and brought in new plants to help bring the space a more contemporary and balanced feel.
Idées déco d'extérieurs noirs avec une cour
1





