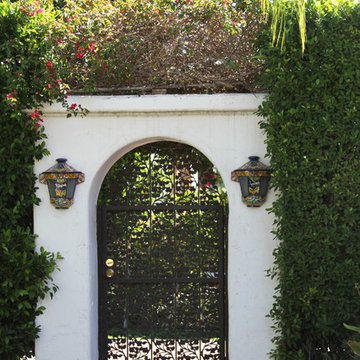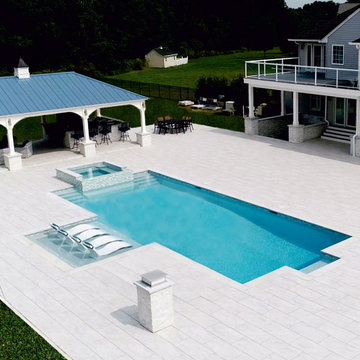Trier par :
Budget
Trier par:Populaires du jour
41 - 60 sur 251 392 photos
1 sur 3
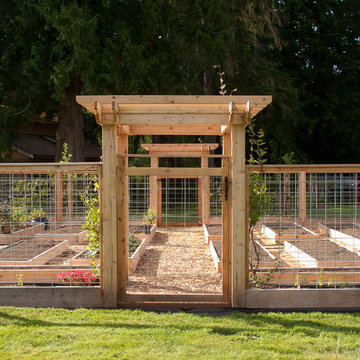
Two 5' tall fences, spaced 5' apart will deter deer without looking like Fort Knox. Hardware cloth and graduated hog fence panels keeps burrowing rodents and rabbits at bay. See web site for details and plans

Jeffrey Jakucyk: Photographer
Réalisation d'une grande terrasse arrière tradition avec une extension de toiture.
Réalisation d'une grande terrasse arrière tradition avec une extension de toiture.
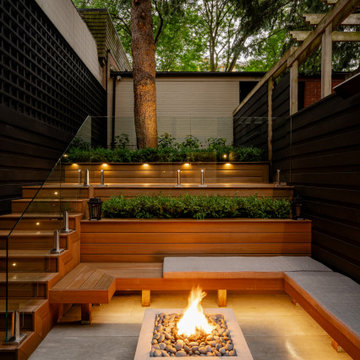
A compact yet comfortable contemporary space designed to create an intimate setting for family and friends.
Idées déco pour une petite terrasse arrière contemporaine avec une cuisine d'été, des pavés en béton et aucune couverture.
Idées déco pour une petite terrasse arrière contemporaine avec une cuisine d'été, des pavés en béton et aucune couverture.

Cette image montre un jardin arrière design avec des pavés en béton et des solutions pour vis-à-vis.
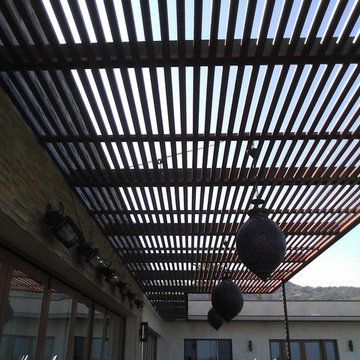
A brilliant combination of wood and steel to create a modern shade structure.
The use of the slim post creates the effect that the structure is simply floating overhead.
Frame structure was made out 6''x2'' tube and wood planks are bolted across the bottom of the frame
Fabricated in LA and installed in Beverly Hills, CA.
Osvaldo De Loera

Genevieve de Manio Photography
Cette image montre une terrasse sur le toit traditionnelle avec une cuisine d'été et aucune couverture.
Cette image montre une terrasse sur le toit traditionnelle avec une cuisine d'été et aucune couverture.
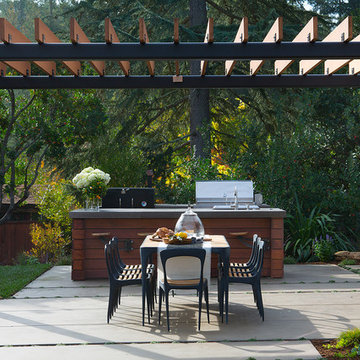
For a family who love to entertain and cook - a chef worthy outdoor kitchen with plenty of room for dining al fresco.
Aménagement d'une terrasse arrière contemporaine avec une dalle de béton et une pergola.
Aménagement d'une terrasse arrière contemporaine avec une dalle de béton et une pergola.

Ground view of deck. Outwardly visible structural elements are wrapped in pVC. Photo Credit: Johnna Harrison
Cette photo montre une grande terrasse arrière et au premier étage chic avec une cuisine d'été et une pergola.
Cette photo montre une grande terrasse arrière et au premier étage chic avec une cuisine d'été et une pergola.
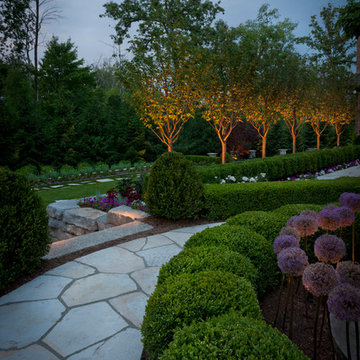
Photo by George Dzahristos
Cette image montre un jardin traditionnel avec des pavés en pierre naturelle.
Cette image montre un jardin traditionnel avec des pavés en pierre naturelle.

A truly beautiful garden and pool design to complement an incredible architectural designed harbour view home.
Cette photo montre une très grande terrasse arrière tendance avec aucune couverture.
Cette photo montre une très grande terrasse arrière tendance avec aucune couverture.

The kitchen spills out onto the deck and the sliding glass door that was added in the master suite opens up into an exposed structure screen porch. Over all the exterior space extends the traffic flow of the interior and makes the home feel larger without adding actual square footage.
Troy Thies Photography

Photography by Morgan Howarth
Cette photo montre une grande terrasse arrière chic avec une pergola.
Cette photo montre une grande terrasse arrière chic avec une pergola.

Brandon Webster Photography
Idée de décoration pour un porche d'entrée de maison design avec une extension de toiture et une moustiquaire.
Idée de décoration pour un porche d'entrée de maison design avec une extension de toiture et une moustiquaire.
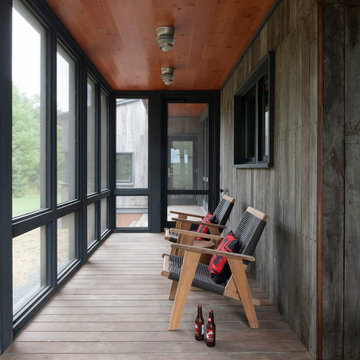
Scott Amundson Photography
Exemple d'un porche d'entrée de maison montagne.
Exemple d'un porche d'entrée de maison montagne.

Residential home in Santa Cruz, CA
This stunning front and backyard project was so much fun! The plethora of K&D's scope of work included: smooth finished concrete walls, multiple styles of horizontal redwood fencing, smooth finished concrete stepping stones, bands, steps & pathways, paver patio & driveway, artificial turf, TimberTech stairs & decks, TimberTech custom bench with storage, shower wall with bike washing station, custom concrete fountain, poured-in-place fire pit, pour-in-place half circle bench with sloped back rest, metal pergola, low voltage lighting, planting and irrigation! (*Adorable cat not included)
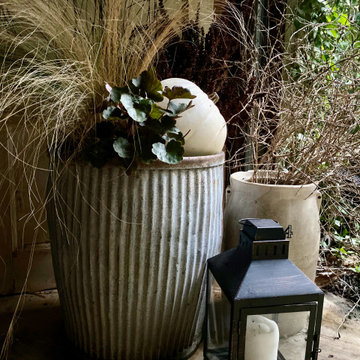
Subtle color, texture, and shadow create a calming farmhouse arrangement perfect for an entry or screened porch.
Idées déco pour un porche avec des plantes en pot campagne.
Idées déco pour un porche avec des plantes en pot campagne.

Outdoor kitchen complete with grill, refrigerators, sink, and ceiling heaters. Wood soffits add to a warm feel.
Design by: H2D Architecture + Design
www.h2darchitects.com
Built by: Crescent Builds
Photos by: Julie Mannell Photography
Idées déco d'extérieurs noirs, de couleur bois
3





