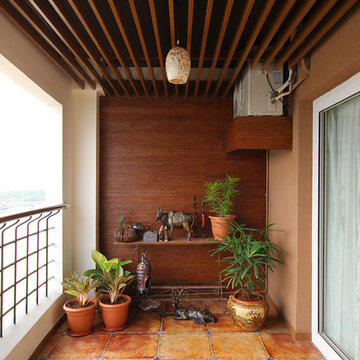Trier par :
Budget
Trier par:Populaires du jour
81 - 100 sur 865 photos
1 sur 3
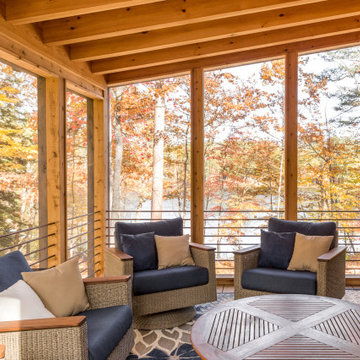
Réalisation d'un porche d'entrée de maison chalet avec une moustiquaire, une terrasse en bois et une extension de toiture.
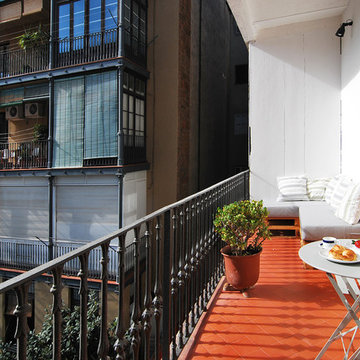
La terraza abierta al patio de manzana.
Cette photo montre un petit balcon méditerranéen d'appartement avec une extension de toiture.
Cette photo montre un petit balcon méditerranéen d'appartement avec une extension de toiture.

LAIR Architectural + Interior Photography
Idée de décoration pour un porche d'entrée de maison chalet avec une terrasse en bois et une extension de toiture.
Idée de décoration pour un porche d'entrée de maison chalet avec une terrasse en bois et une extension de toiture.

Cette image montre un porche d'entrée de maison avant rustique avec une extension de toiture.
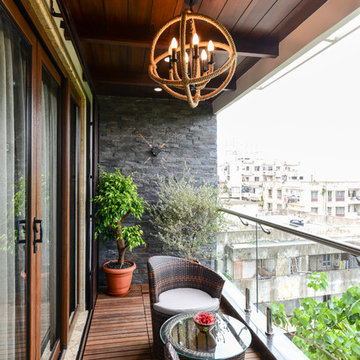
Exemple d'un balcon tendance avec une extension de toiture et un garde-corps en verre.
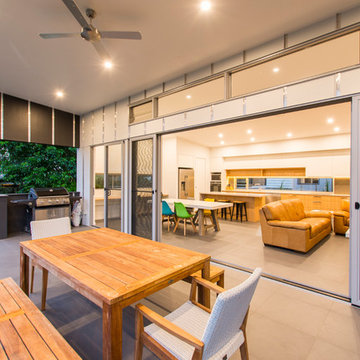
An inviting and private modern entertaining space.
Inspiration pour une terrasse arrière design de taille moyenne avec une cuisine d'été et une extension de toiture.
Inspiration pour une terrasse arrière design de taille moyenne avec une cuisine d'été et une extension de toiture.
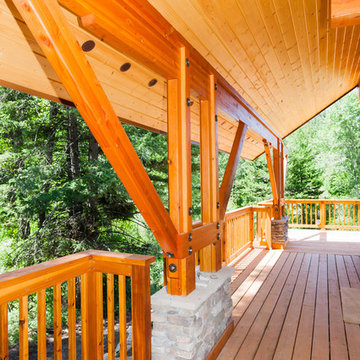
Detail of the deck and natural wood beam work.
Big Sky Builders of Montana, inc.
Exemple d'une grande terrasse craftsman avec une extension de toiture.
Exemple d'une grande terrasse craftsman avec une extension de toiture.
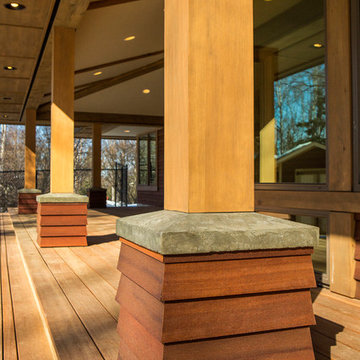
Réalisation d'une terrasse arrière craftsman de taille moyenne avec une extension de toiture.

the deck
The deck is an outdoor room with a high awning roof built over. This dramatic roof gives one the feeling of being outside under the sky and yet still sheltered from the rain. The awning roof is freestanding to allow hot summer air to escape and to simplify construction. The architect designed the kitchen as a sculpture. It is also very practical and makes the most out of economical materials.
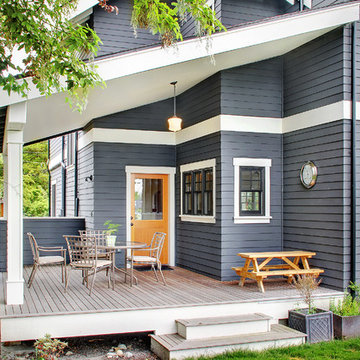
Traditional craftsman home with covered back patio.
Réalisation d'une terrasse arrière tradition de taille moyenne avec une extension de toiture.
Réalisation d'une terrasse arrière tradition de taille moyenne avec une extension de toiture.
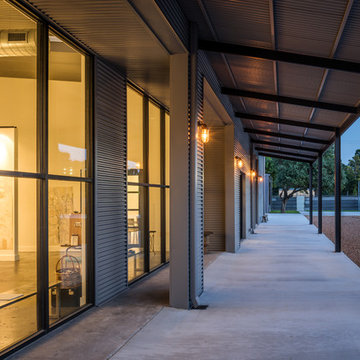
This project encompasses the renovation of two aging metal warehouses located on an acre just North of the 610 loop. The larger warehouse, previously an auto body shop, measures 6000 square feet and will contain a residence, art studio, and garage. A light well puncturing the middle of the main residence brightens the core of the deep building. The over-sized roof opening washes light down three masonry walls that define the light well and divide the public and private realms of the residence. The interior of the light well is conceived as a serene place of reflection while providing ample natural light into the Master Bedroom. Large windows infill the previous garage door openings and are shaded by a generous steel canopy as well as a new evergreen tree court to the west. Adjacent, a 1200 sf building is reconfigured for a guest or visiting artist residence and studio with a shared outdoor patio for entertaining. Photo by Peter Molick, Art by Karin Broker
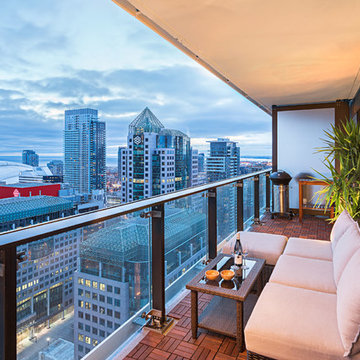
Idée de décoration pour un petit balcon design avec une extension de toiture.
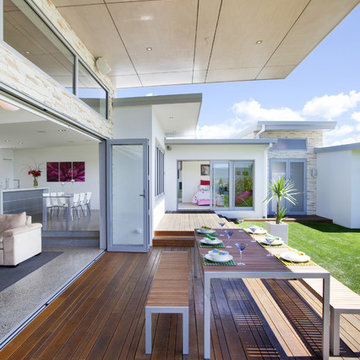
Aménagement d'une terrasse moderne avec une extension de toiture.

Outdoor kitchen with built-in BBQ, sink, stainless steel cabinetry, and patio heaters.
Design by: H2D Architecture + Design
www.h2darchitects.com
Built by: Crescent Builds
Photos by: Julie Mannell Photography

Modern mahogany deck. On the rooftop, a perimeter trellis frames the sky and distant view, neatly defining an open living space while maintaining intimacy. A modern steel stair with mahogany threads leads to the headhouse.
Photo by: Nat Rea Photography
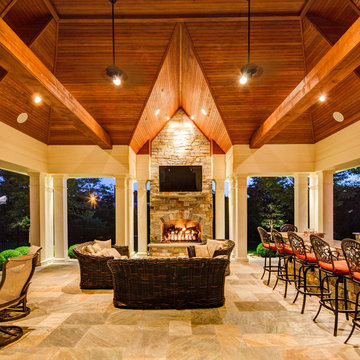
John Martinelli Photography
Exemple d'une terrasse chic avec un foyer extérieur et une extension de toiture.
Exemple d'une terrasse chic avec un foyer extérieur et une extension de toiture.
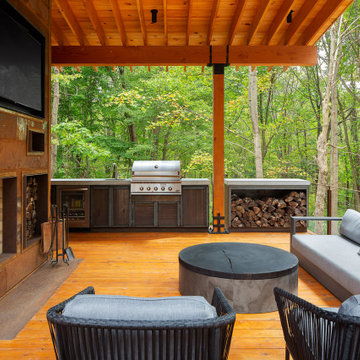
Réalisation d'une grande terrasse latérale chalet avec une extension de toiture.
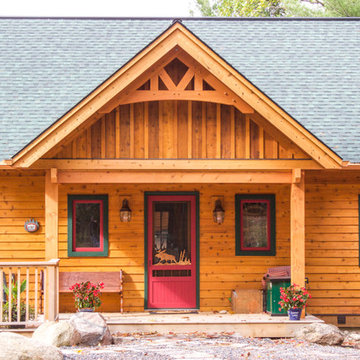
This 'playhouse' has a beautiful lake view and a welcoming entry porch. The exterior is stained natural to highlight the cedar siding, The arched windows and decorative timber trusses are key architectural details. The Muskoka bedrock landscaping was left untouched.
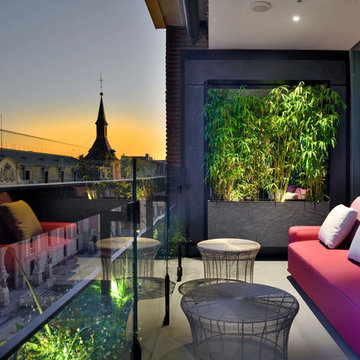
Exemple d'un balcon tendance avec une extension de toiture et un garde-corps en verre.
Idées déco d'extérieurs oranges avec une extension de toiture
5





