Trier par :
Budget
Trier par:Populaires du jour
101 - 120 sur 1 454 photos
1 sur 3

Every day is a vacation in this Thousand Oaks Mediterranean-style outdoor living paradise. This transitional space is anchored by a serene pool framed by flagstone and elegant landscaping. The outdoor living space emphasizes the natural beauty of the surrounding area while offering all the advantages and comfort of indoor amenities, including stainless-steel appliances, custom beverage fridge, and a wood-burning fireplace. The dark stain and raised panel detail of the cabinets pair perfectly with the El Dorado stone pulled throughout this design; and the airy combination of chandeliers and natural lighting produce a charming, relaxed environment.
Flooring:
Kitchen and Pool Areas: Concrete
Pool Surround: Flagstone
Deck: Fiberon deck material
Light Fixtures: Chandelier
Stone/Masonry: El Dorado
Photographer: Tom Clary

Réalisation d'un toit terrasse sur le toit design de taille moyenne avec une pergola et un garde-corps en métal.

Idée de décoration pour une grande terrasse arrière tradition avec des pavés en béton et une pergola.
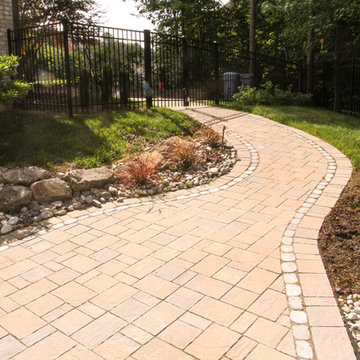
We built the deck, did the custom pavers and coping around the pool, outdoor fireplace and shower, grill area, retaining walls, unique patterns, stairs and stepping stones leading to batting cages and exits to wrought iron fences.
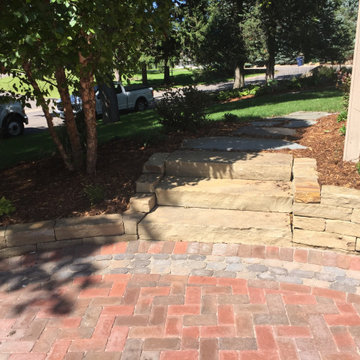
Aménagement d'une grande allée carrossable avant campagne l'automne avec des pavés en brique, un chemin et une exposition partiellement ombragée.
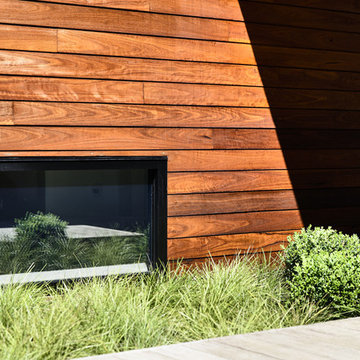
Stunning contemporary coastal home which saw native emotive plants soften the homes masculine form and help connect it to it's laid back beachside setting. We designed everything externally including the outdoor kitchen, pool & spa.
Architecture by Planned Living Architects
Construction by Powda Constructions
Photography by Derek Swalwell
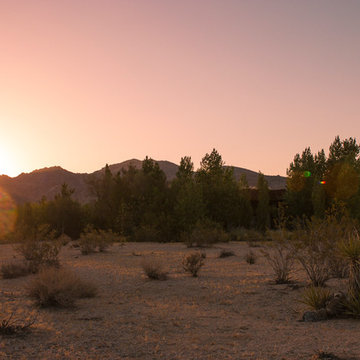
Cette image montre un grand jardin avant minimaliste avec une terrasse en bois.
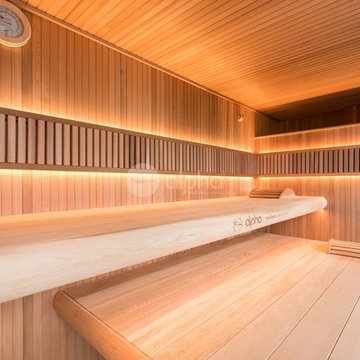
Ambient Elements creates conscious designs for innovative spaces by combining superior craftsmanship, advanced engineering and unique concepts while providing the ultimate wellness experience. We design and build saunas, infrared saunas, steam rooms, hammams, cryo chambers, salt rooms, snow rooms and many other hyperthermic conditioning modalities.

Exemple d'un toit terrasse sur le toit tendance de taille moyenne avec un foyer extérieur et aucune couverture.

This project is a skillion style roof with an outdoor kitchen, entertainment, heaters, and gas fireplace! It has a super modern look with the white stone on the kitchen and fireplace that complements the house well.

The front upper level deck was rebuilt with Ipe wood and stainless steel cable railing, allowing for full enjoyment of the surrounding greenery. Ipe wood vertical siding complements the deck and the unique A-frame shape.

Greg Reigler
Aménagement d'un grand porche d'entrée de maison avant classique avec une extension de toiture et une terrasse en bois.
Aménagement d'un grand porche d'entrée de maison avant classique avec une extension de toiture et une terrasse en bois.
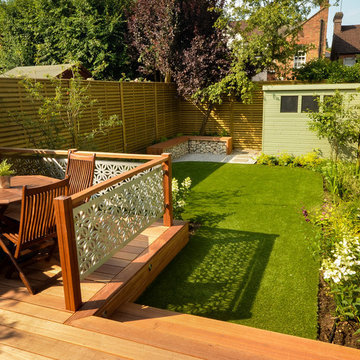
A modern, contemporary space to relax and entertain that had plenty of space for a young family to play safely.
Cette photo montre un jardin arrière moderne de taille moyenne et l'été avec une exposition partiellement ombragée et une terrasse en bois.
Cette photo montre un jardin arrière moderne de taille moyenne et l'été avec une exposition partiellement ombragée et une terrasse en bois.
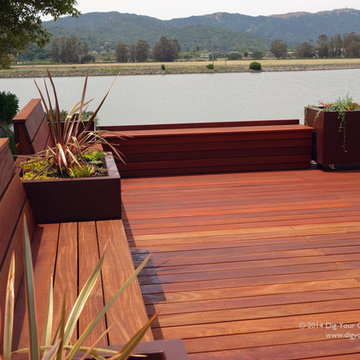
Lagoon-side property in the Bel Marin Keys, Novato, CA. Entertaining and enjoying the views were a primary design goal for this project. The project includes a large camaru deck with built-in seating. The concrete steps and pavers lead down to the water's edge. I included a sunken patio on one side and a beautiful Buddha statue on the other, surrounded by succulents and other low-water, contemporary plantings. I also used Dymondia ground cover to create a natural pathways within the garden.
This project was just completed. More photos will be included in Spring when the plantings fill in.
Photos: © Eileen Kelly, Landscape Designer, Dig Your Garden Landscape Design.
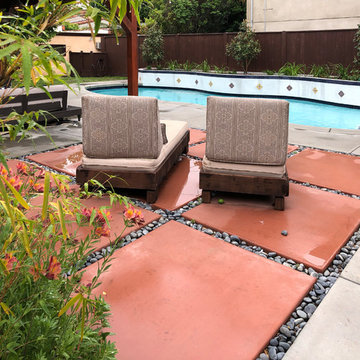
A raised planter at the pool's edge adds a focal point and creates a place for the Dwarf Magnolia trees . Once fully grown they will add a vertical element. Inset tiles decorate the surface. Colored concrete adds interest to the deck and creates a designated area for the lounge chairs.
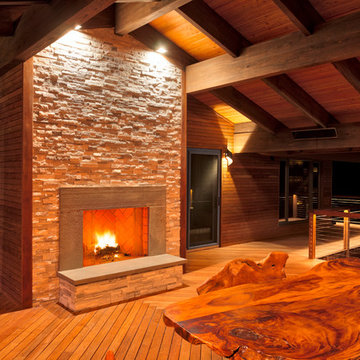
Vermont Megadeck by Decks by Kiefer with a roof over the second level providing dry deck space, while the fireplace provides warmth during the cooler months.
Frank Gensheimer Photography
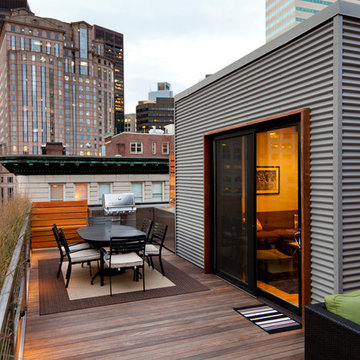
Roof deck in the Leather District of Boston. Custom metal grill, guardrails and planters. Corrugated metal and cedar siding. Custom cedar benches.
Photo Credit: Pat Piasecki

Modern mahogany deck. On the rooftop, a perimeter trellis frames the sky and distant view, neatly defining an open living space while maintaining intimacy. A modern steel stair with mahogany threads leads to the headhouse.
Photo by: Nat Rea Photography
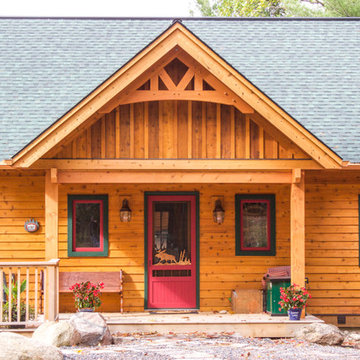
This 'playhouse' has a beautiful lake view and a welcoming entry porch. The exterior is stained natural to highlight the cedar siding, The arched windows and decorative timber trusses are key architectural details. The Muskoka bedrock landscaping was left untouched.

A beautiful courtyard leading from this Georgian style house with huge copper planters & a stone surround pool. All British stone
Inspiration pour un très grand jardin sur cour traditionnel l'été avec une exposition ensoleillée et des pavés en pierre naturelle.
Inspiration pour un très grand jardin sur cour traditionnel l'été avec une exposition ensoleillée et des pavés en pierre naturelle.
Idées déco d'extérieurs oranges
6




