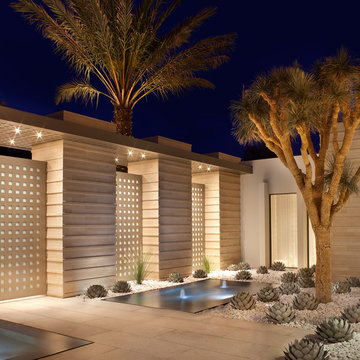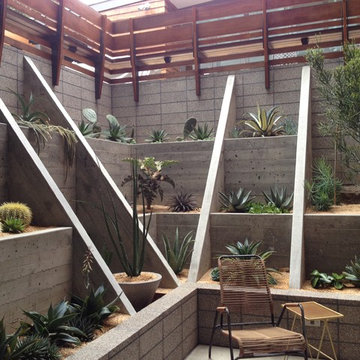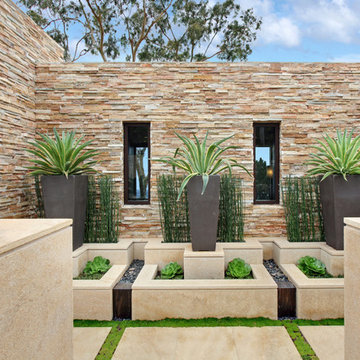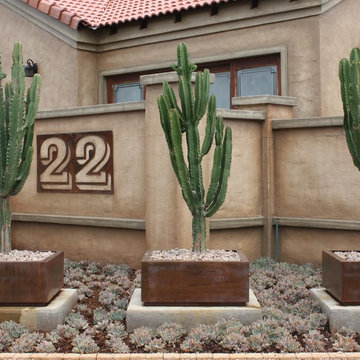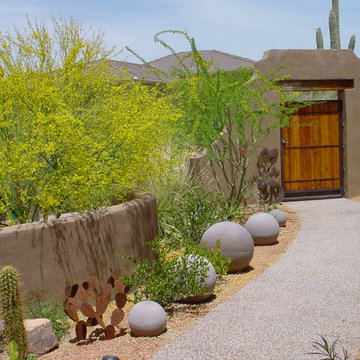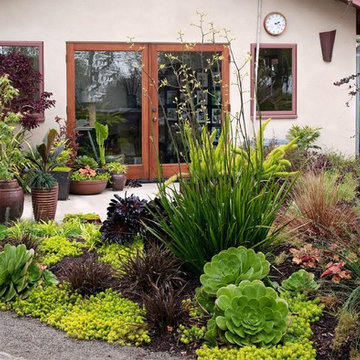Trier par :
Budget
Trier par:Populaires du jour
1 - 20 sur 407 photos
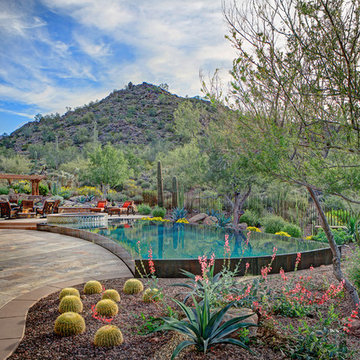
Kirk Bianchi created the design for this residential resort next to a desert preserve. The overhang of the homes patio suggested a pool with a sweeping curve shape. Kirk positioned a raised vanishing edge pool to work with the ascending terrain and to also capture the reflections of the scenery behind. The fire pit and bbq areas are situated to capture the best views of the superstition mountains, framed by the architectural pergola that creates a window to the vista beyond. A raised glass tile spa, capturing the colors of the desert context, serves as a jewel and centerpiece for the outdoor living space.
Trouvez le bon professionnel près de chez vous
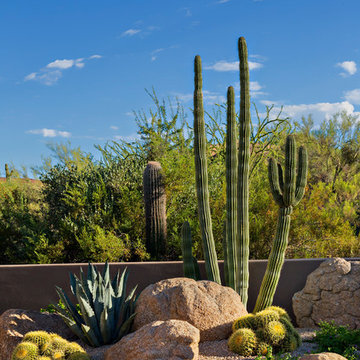
Beautiful landscape vignette created by Desert Foothills Landscape. Builder – GEF Development, Interiors - Ownby Design, Photographer – Thompson Photographic.
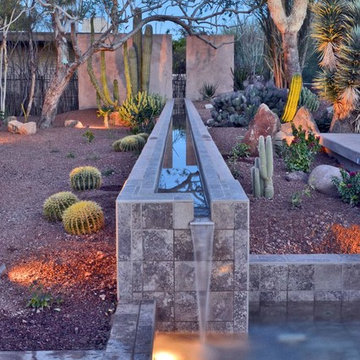
Aménagement d'un jardin méditerranéen avec un point d'eau et une exposition ensoleillée.
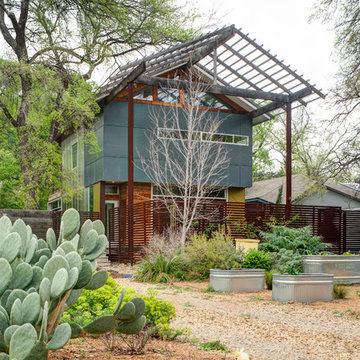
© Craig Kuhner Architectural Photography
Inspiration pour un xéropaysage urbain.
Inspiration pour un xéropaysage urbain.
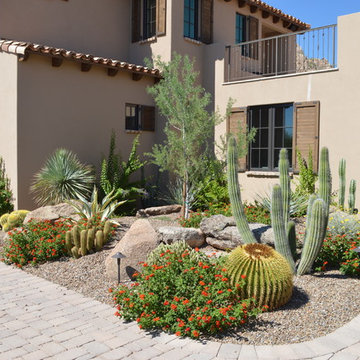
A mediterranean look in the desert with lantana added for color and softness. Pascale Sucato
Cette image montre un jardin avant sud-ouest américain.
Cette image montre un jardin avant sud-ouest américain.

The front porch is clad in travertine from the LBJ Library remodel at UT. Douglas fir columns and beam with custom steel brackets support painted double rafters and a light blue painted tongue-and-groove wood porch roof.
Exterior paint color: "Ocean Floor," Benjamin Moore.
Photo by Whit Preston.
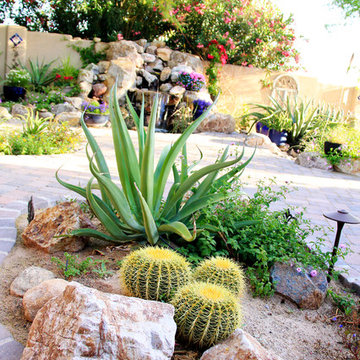
Planting islands create pockets of enjoyment within this new backyard.
Photos by Meagan Hancock
Exemple d'un jardin arrière méditerranéen de taille moyenne et l'été avec une exposition partiellement ombragée et des pavés en brique.
Exemple d'un jardin arrière méditerranéen de taille moyenne et l'été avec une exposition partiellement ombragée et des pavés en brique.
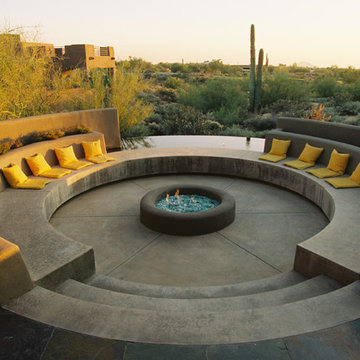
Inspiration pour une terrasse méditerranéenne avec un foyer extérieur, une dalle de béton et aucune couverture.
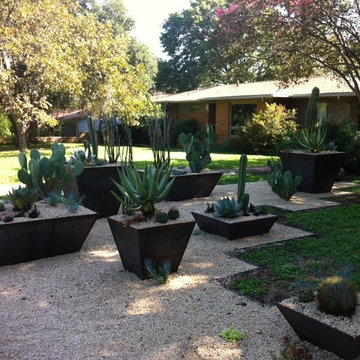
custom fabricated vessels
Idée de décoration pour un jardin avant sud-ouest américain avec du gravier.
Idée de décoration pour un jardin avant sud-ouest américain avec du gravier.
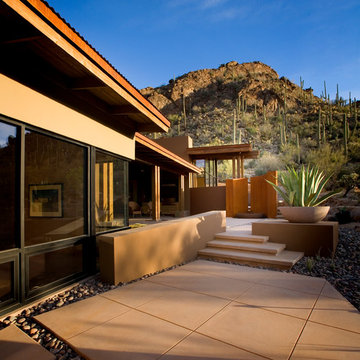
Visible from the kitchen and guest bed rooms, the third primary exterior space is a “morning patio” located on the east side of the house. Broad and finished in the ubiquitous concrete grid pattern, this private area repeats the motif seen throughout the exterior of large bowls placed on trapezoidal pedestals and planted with agaves. It’s another space in which the landscape rises above a series of low walls,but in this case, the sweep of those walls offers a curvilinear geometry that contrasts with the deck’s grid pattern.
The star of this space is a curved and ascending rusted-steel wall in the form of a half spiral. Its presence discretely divides the space, lending the guest room patio a sense of privacy from the public breakfast patio. On the guest patio side, the steel wall encompasses a small waterfeature in which a delicate plume of water rises just a couple of inches above the water’s surface to provide a tranquil, trickling sound that conjures feelings of serenity in the calm, quiet space. The sweeping wall of corten steel also has a continuous six inch wide vertical cleft that allows an axial glimpse of the plume from the public side and, from the opposite angle, a sliver view through to the public space beyond. A cantilevered steel sluice spills from the cleft into a pebble filled reflecting bowl that overflows yet again into a final pebble filled basin set only one inch below deck level.
At night, the plume, lower basin and impact zone of the sluiceway are all lit from beneath the water's surface, projecting a dancing light onto the graceful arch of the corten steel room divider.
michaelwoodall.com
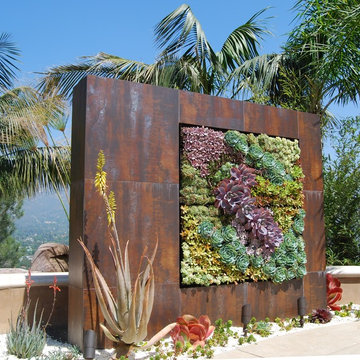
This is a custom designed succulent wall.
This striking green wall is a site specific landscape that incorporates a variety of plants with contrasting color, texture, and form.
It has a built-in irrigation system which means literally minimal maintenance for the homeowner.
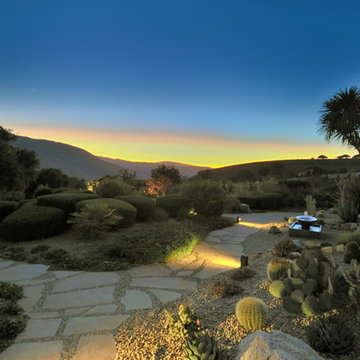
Idées déco pour un grand jardin arrière sud-ouest américain avec une exposition ensoleillée et des pavés en pierre naturelle.
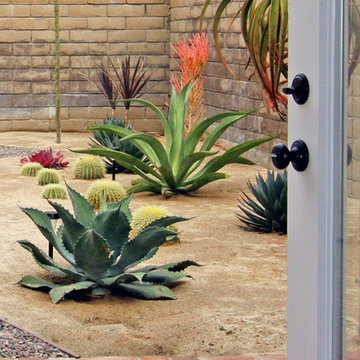
Shelley Gardea Photography © 2012 Houzz
Exemple d'un xéropaysage sud-ouest américain avec une exposition ensoleillée.
Exemple d'un xéropaysage sud-ouest américain avec une exposition ensoleillée.
Idées déco d'extérieurs
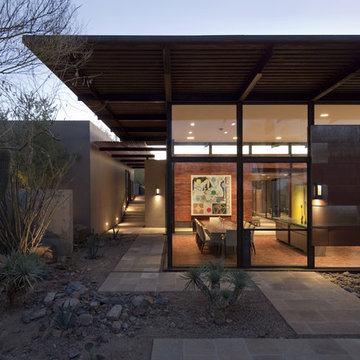
Despite being located in an expansive golf community, the Brown residence celebrates stunning desert views from almost every space. Its careful design makes this possible as views to neighboring houses are edited out focused instead on distant mountains. While the residence presents an unassuming, modest scale to the street, it steps down with the slope of the site allowing the spaces inside to become quite generous. Oversize pivot doors and large expanses of glass allow abundant light and air into these spaces while broad overhangs and shading devices protect them from the harsh desert sun.
awards
2011 - Texas Society of Architects / AIA Design Award
2010 - AIA San Antonio Merit Award
Architecture: Lake/Flato Architects
Contractor: the construction zone, ltd.
Photography: Bill Timmerman
1





