Trier par :
Budget
Trier par:Populaires du jour
161 - 180 sur 144 862 photos
1 sur 3
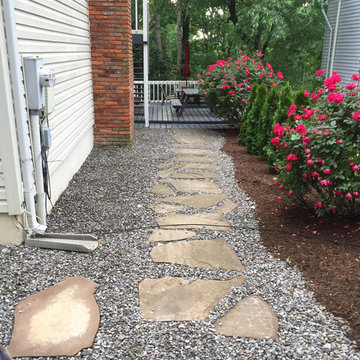
Cette image montre un jardin latéral traditionnel de taille moyenne et l'été avec une exposition partiellement ombragée et du gravier.
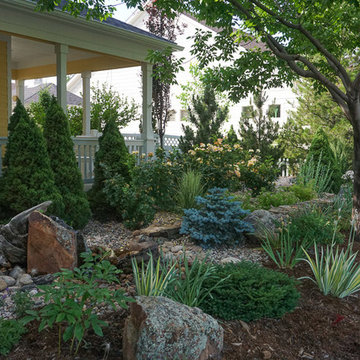
Cette image montre un jardin arrière traditionnel de taille moyenne et au printemps avec une exposition partiellement ombragée et des pavés en pierre naturelle.
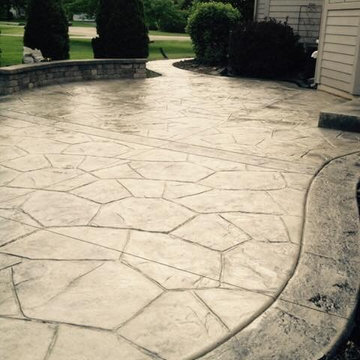
Exemple d'une terrasse arrière chic de taille moyenne avec du béton estampé et aucune couverture.
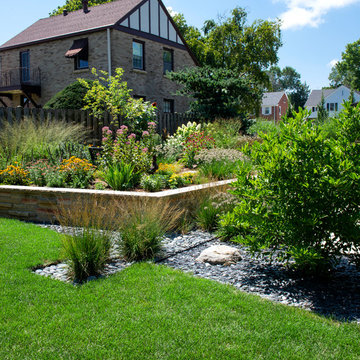
View of the elevated perennial garden from the backyard lawn.
Renn Kuhnen Photography
Réalisation d'un jardin arrière vintage de taille moyenne et l'été avec une exposition ensoleillée et du gravier.
Réalisation d'un jardin arrière vintage de taille moyenne et l'été avec une exposition ensoleillée et du gravier.
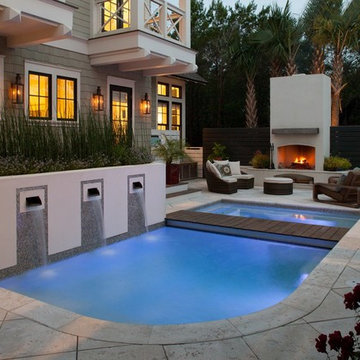
Cottage charm with transitional, custom details complete with glowing gas lanterns.
Featured Lighting: http://ow.ly/bnIM30nCrWv
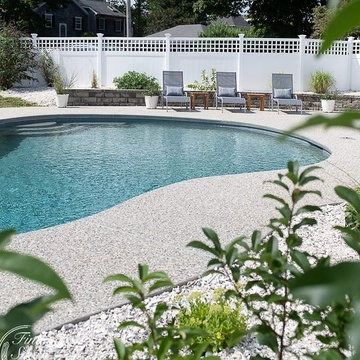
Cette image montre une piscine naturelle et arrière minimaliste en forme de haricot de taille moyenne avec une dalle de béton.
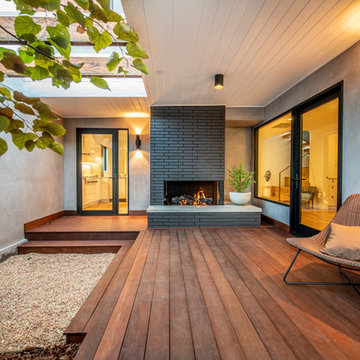
Interior Entry Courtyard
Aménagement d'une terrasse contemporaine de taille moyenne avec une extension de toiture.
Aménagement d'une terrasse contemporaine de taille moyenne avec une extension de toiture.
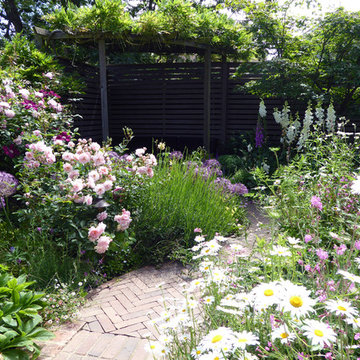
Amanda Shipman
Réalisation d'un petit aménagement d'entrée ou allée de jardin arrière champêtre l'été avec une exposition ensoleillée et des pavés en brique.
Réalisation d'un petit aménagement d'entrée ou allée de jardin arrière champêtre l'été avec une exposition ensoleillée et des pavés en brique.
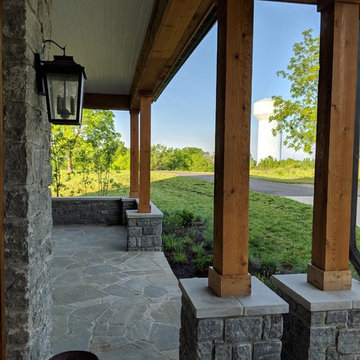
Wooden columns, White bead board, exposed brick, huge front porch all say rustic farmhouse.
Photo Credit: Meyer Design
Exemple d'un porche d'entrée de maison avant nature de taille moyenne avec des pavés en pierre naturelle et une extension de toiture.
Exemple d'un porche d'entrée de maison avant nature de taille moyenne avec des pavés en pierre naturelle et une extension de toiture.
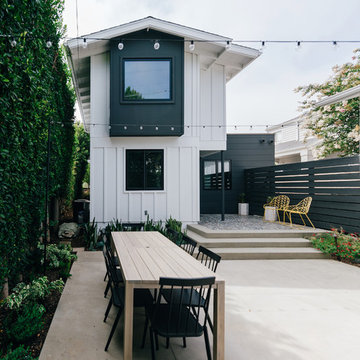
ample seating allows for dining, gathering, and play at the versatile rear yard space, which can be directly accessed from the interior study/office
Inspiration pour une petite terrasse arrière avec une dalle de béton et aucune couverture.
Inspiration pour une petite terrasse arrière avec une dalle de béton et aucune couverture.
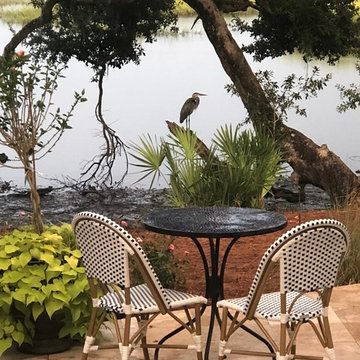
Josh Gibson
Idées déco pour une terrasse arrière classique de taille moyenne avec des pavés en pierre naturelle.
Idées déco pour une terrasse arrière classique de taille moyenne avec des pavés en pierre naturelle.
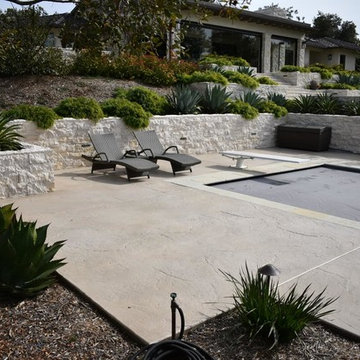
After picture of remodeled concrete pool deck. New color is a custom representation of the Jerusalem Stone on sight. The architect selected the specific Jerusalem stones to use to create the composition. The architect and homeowner were very pleased.
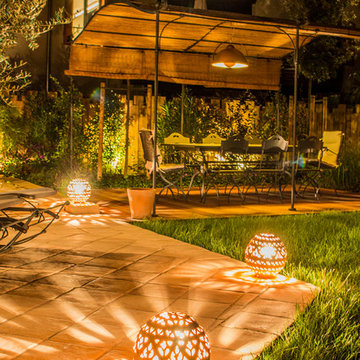
Lionel KERZERHO
Idée de décoration pour un petit jardin arrière ethnique l'été avec un bassin et une exposition partiellement ombragée.
Idée de décoration pour un petit jardin arrière ethnique l'été avec un bassin et une exposition partiellement ombragée.

Linda, Pete Wodzinski Construction
Réalisation d'une terrasse arrière tradition de taille moyenne.
Réalisation d'une terrasse arrière tradition de taille moyenne.
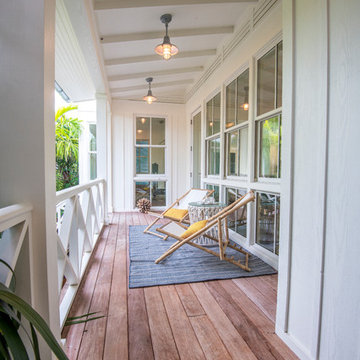
Inspiration pour une terrasse marine de taille moyenne avec une extension de toiture.
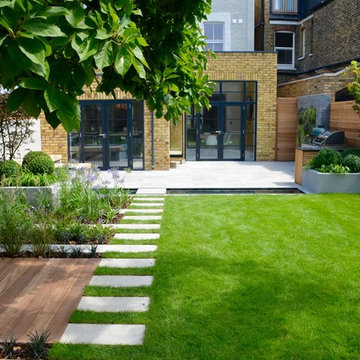
Cette image montre un jardin arrière design de taille moyenne et l'été avec un bassin, une exposition ensoleillée et des pavés en pierre naturelle.
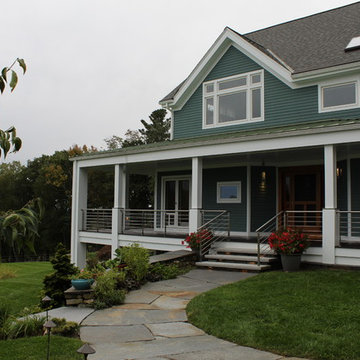
Josh Payne Architect
Exemple d'un porche d'entrée de maison avant tendance de taille moyenne avec des pavés en pierre naturelle et une extension de toiture.
Exemple d'un porche d'entrée de maison avant tendance de taille moyenne avec des pavés en pierre naturelle et une extension de toiture.
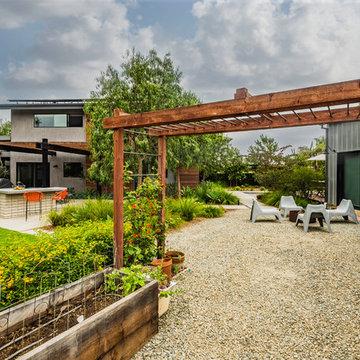
PixelProFoto
Inspiration pour un jardin arrière vintage de taille moyenne avec une exposition partiellement ombragée et du gravier.
Inspiration pour un jardin arrière vintage de taille moyenne avec une exposition partiellement ombragée et du gravier.
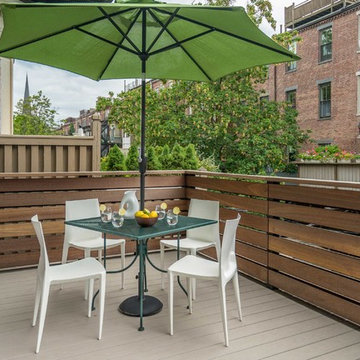
This renovated brick rowhome in Boston’s South End offers a modern aesthetic within a historic structure, creative use of space, exceptional thermal comfort, a reduced carbon footprint, and a passive stream of income.
DESIGN PRIORITIES. The goals for the project were clear - design the primary unit to accommodate the family’s modern lifestyle, rework the layout to create a desirable rental unit, improve thermal comfort and introduce a modern aesthetic. We designed the street-level entry as a shared entrance for both the primary and rental unit. The family uses it as their everyday entrance - we planned for bike storage and an open mudroom with bench and shoe storage to facilitate the change from shoes to slippers or bare feet as they enter their home. On the main level, we expanded the kitchen into the dining room to create an eat-in space with generous counter space and storage, as well as a comfortable connection to the living space. The second floor serves as master suite for the couple - a bedroom with a walk-in-closet and ensuite bathroom, and an adjacent study, with refinished original pumpkin pine floors. The upper floor, aside from a guest bedroom, is the child's domain with interconnected spaces for sleeping, work and play. In the play space, which can be separated from the work space with new translucent sliding doors, we incorporated recreational features inspired by adventurous and competitive television shows, at their son’s request.
MODERN MEETS TRADITIONAL. We left the historic front facade of the building largely unchanged - the security bars were removed from the windows and the single pane windows were replaced with higher performing historic replicas. We designed the interior and rear facade with a vision of warm modernism, weaving in the notable period features. Each element was either restored or reinterpreted to blend with the modern aesthetic. The detailed ceiling in the living space, for example, has a new matte monochromatic finish, and the wood stairs are covered in a dark grey floor paint, whereas the mahogany doors were simply refinished. New wide plank wood flooring with a neutral finish, floor-to-ceiling casework, and bold splashes of color in wall paint and tile, and oversized high-performance windows (on the rear facade) round out the modern aesthetic.
RENTAL INCOME. The existing rowhome was zoned for a 2-family dwelling but included an undesirable, single-floor studio apartment at the garden level with low ceiling heights and questionable emergency egress. In order to increase the quality and quantity of space in the rental unit, we reimagined it as a two-floor, 1 or 2 bedroom, 2 bathroom apartment with a modern aesthetic, increased ceiling height on the lowest level and provided an in-unit washer/dryer. The apartment was listed with Jackie O'Connor Real Estate and rented immediately, providing the owners with a source of passive income.
ENCLOSURE WITH BENEFITS. The homeowners sought a minimal carbon footprint, enabled by their urban location and lifestyle decisions, paired with the benefits of a high-performance home. The extent of the renovation allowed us to implement a deep energy retrofit (DER) to address air tightness, insulation, and high-performance windows. The historic front facade is insulated from the interior, while the rear facade is insulated on the exterior. Together with these building enclosure improvements, we designed an HVAC system comprised of continuous fresh air ventilation, and an efficient, all-electric heating and cooling system to decouple the house from natural gas. This strategy provides optimal thermal comfort and indoor air quality, improved acoustic isolation from street noise and neighbors, as well as a further reduced carbon footprint. We also took measures to prepare the roof for future solar panels, for when the South End neighborhood’s aging electrical infrastructure is upgraded to allow them.
URBAN LIVING. The desirable neighborhood location allows the both the homeowners and tenant to walk, bike, and use public transportation to access the city, while each charging their respective plug-in electric cars behind the building to travel greater distances.
OVERALL. The understated rowhouse is now ready for another century of urban living, offering the owners comfort and convenience as they live life as an expression of their values.
Photography: Eric Roth Photo

Aménagement d'une terrasse arrière classique de taille moyenne avec un foyer extérieur, du gravier et aucune couverture.
Idées déco d'extérieurs
9




