Trier par :
Budget
Trier par:Populaires du jour
1 - 20 sur 54 photos
1 sur 3

This pool and backyard patio area is an entertainer's dream with plenty of conversation areas including a dining area, lounge area, fire pit, bar/outdoor kitchen seating, pool loungers and a covered gazebo with a wall mounted TV. The striking grass and concrete slab walkway design is sure to catch the eyes of all the guests.
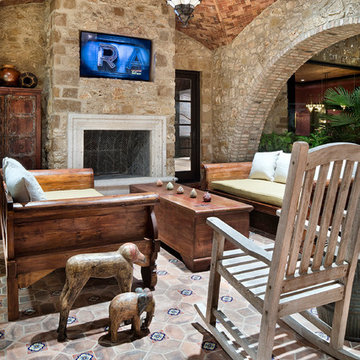
Idée de décoration pour une très grande terrasse arrière méditerranéenne avec une cheminée, du carrelage et une extension de toiture.
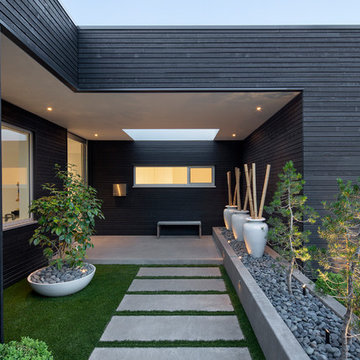
Photo by Jeremy Bitterman
Réalisation d'un aménagement d'entrée ou allée de jardin avant minimaliste avec une exposition partiellement ombragée et des pavés en béton.
Réalisation d'un aménagement d'entrée ou allée de jardin avant minimaliste avec une exposition partiellement ombragée et des pavés en béton.
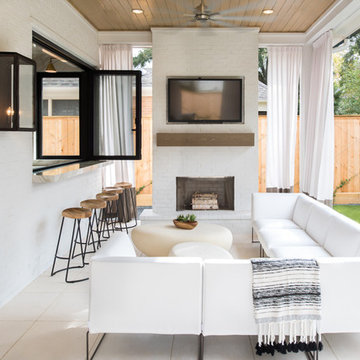
Idées déco pour une terrasse arrière contemporaine de taille moyenne avec du carrelage, une extension de toiture et une cheminée.
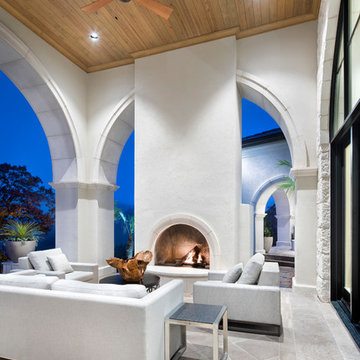
Inspiration pour une très grande terrasse arrière traditionnelle avec du carrelage, une extension de toiture et une cheminée.
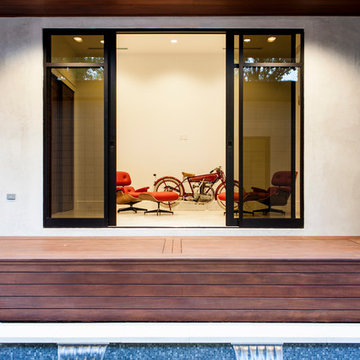
Inspiration pour une piscine design avec un point d'eau et une terrasse en bois.
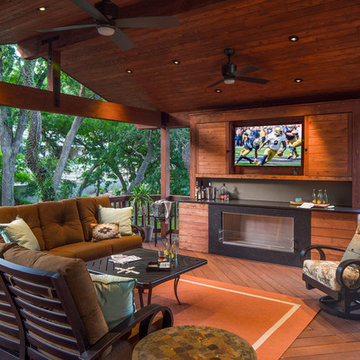
photography by Tre Dunham
Idée de décoration pour une terrasse arrière design de taille moyenne avec un foyer extérieur et une extension de toiture.
Idée de décoration pour une terrasse arrière design de taille moyenne avec un foyer extérieur et une extension de toiture.
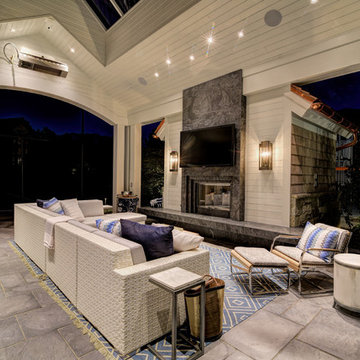
Photos: Aaron Shaw
Exemple d'une grande terrasse arrière chic avec une extension de toiture, une cuisine d'été et des pavés en béton.
Exemple d'une grande terrasse arrière chic avec une extension de toiture, une cuisine d'été et des pavés en béton.
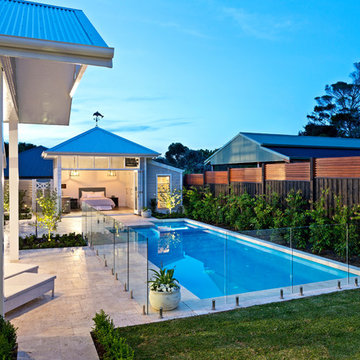
Landscape design & construction; Bayon Gardens
Photography; Patrick Redmond Photography
Idée de décoration pour une grande piscine arrière marine rectangle avec des pavés en pierre naturelle.
Idée de décoration pour une grande piscine arrière marine rectangle avec des pavés en pierre naturelle.
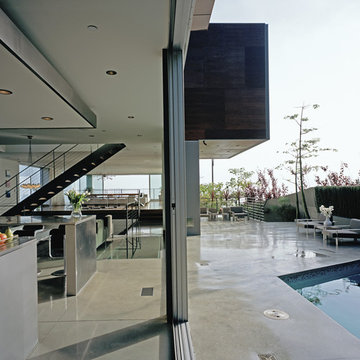
Inspiration pour une très grande terrasse arrière design avec aucune couverture et une dalle de béton.
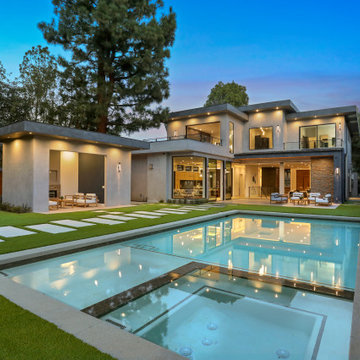
Modern heated pool and spa
Inspiration pour une grande piscine arrière design rectangle avec un bain bouillonnant et une dalle de béton.
Inspiration pour une grande piscine arrière design rectangle avec un bain bouillonnant et une dalle de béton.
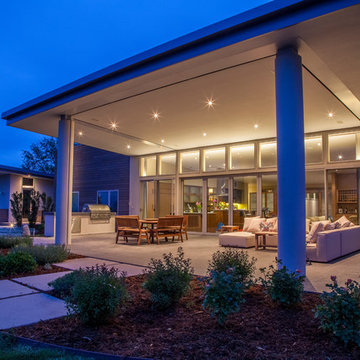
Winger Photography
Idée de décoration pour une grande terrasse arrière design avec une cuisine d'été, une extension de toiture et des pavés en béton.
Idée de décoration pour une grande terrasse arrière design avec une cuisine d'été, une extension de toiture et des pavés en béton.
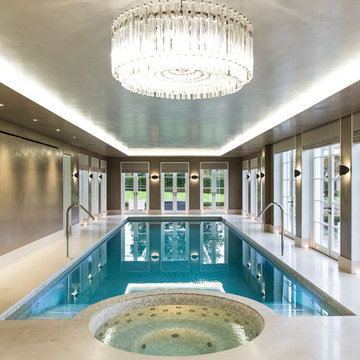
This chic ground-floor integrated pool and spa gets brilliant natural light from the surrounding windows and looks out onto expansive grounds. The lighting is a key feature in this elegant pool hall, from the daylight to the 3x3w Wibre underwater lighting in the pool to the grand ceiling illumination, which can be adjusted to create different moods. The client has an inviting space where the family can exercise, have fun and relax.
The pool is 13.5m x 4.20m. The shallow end is 1.5m in depth falling to 2m at the deep-end. The pool sports an Astral neck-jet water cannon on each side of the pool – these create strong waterfalls which are visually striking and fun to swim under. Steps on both sides of the spa lead into the pool. The 2.1m diameter spa accommodates five bathers, has an extended seatback and footwell – at seating level, the water depth is approximately 0.5 metres. Multiple jets deliver stimulating and soothing massages via standard air/water mix jets.
The same bespoke tiling design runs throughout the spa and pool. Large format porcelain tiles in a travertine design were cut to mosaic size and affixed to a backing sheet. To give the tiling extra pizzazz, different shades of beige and brown tiles were combined.
Completing the pool is an Ocea automatic slatted pool cover installed in a recess floor. The pool cover mechanism is hidden under a structural false floor panel, which is completely blended into the pool finish. The pool cover is a light beige colour, matching the client-designed pool surround which is made of bespoke porcelain tiles. The pool cover helps to minimise running and maintenance costs as well as providing added safety by closing-off the pool when it is not in use. When not in use, the spa is also closed-off using a Certikin Thermalux foam throw-on cover.
There is an equally impressive plant room located directly beneath the pool.
Awards: SPATA Gold Award – Inground Residential Spas & Wellness Category & SPATA Bronze Award – Residential Indoor Pool 2018
Partners: Architect: Studio Indigo. Main Contractor: Knightbuild.
Photographer: Peter Northall
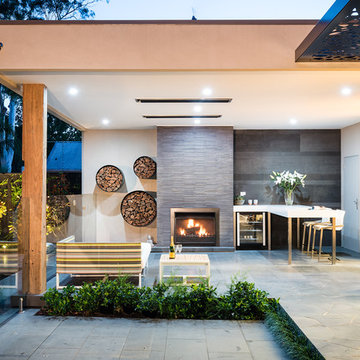
Tim Turner Photographer
Inspiration pour une terrasse arrière design de taille moyenne avec du béton estampé et une extension de toiture.
Inspiration pour une terrasse arrière design de taille moyenne avec du béton estampé et une extension de toiture.
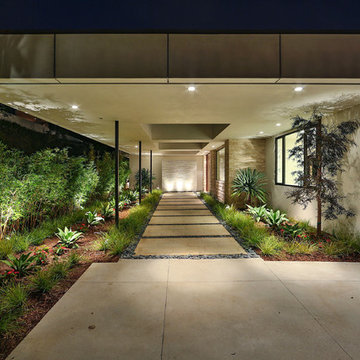
Réalisation d'un grand aménagement d'entrée ou allée de jardin avant minimaliste avec une exposition ombragée et des pavés en pierre naturelle.
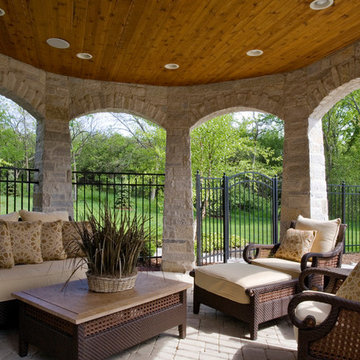
Photography by Linda Oyama Bryan. http://pickellbuilders.com. Stone Gazebo with Stained Bead Board Ceiling and Paver hardscapes. Iron fencing and gate beyond.
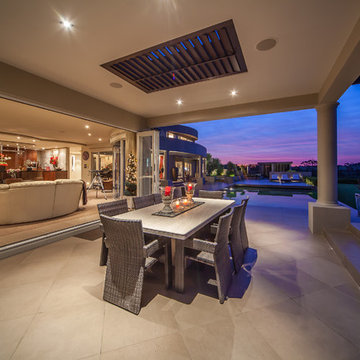
Idées déco pour une grande terrasse avant contemporaine avec du carrelage et une extension de toiture.
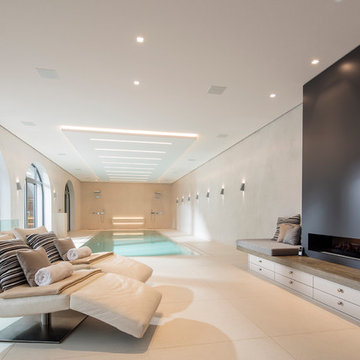
eden Morgen aus dem Bett steigen und im eigenen Haus in den Pool springen. Eine hohe Form von Lebensqualität, die sich nicht nur in der Wertsteigerung Ihrer Immobilie bemerkbar macht.
Vom angegrauten Einfachschwimmbecken zur traumhaft schönen Wellness-Oase: wir verwandeln Ihren Pool in einen Ort der totalen Entspannung. Projekt Sanierung Indoorpool Hesselbach GmbH

A family in West University contacted us to design a contemporary Houston landscape for them. They live on a double lot, which is large for that neighborhood. They had built a custom home on the property, and they wanted a unique indoor-outdoor living experience that integrated a modern pool into the aesthetic of their home interior.
This was made possible by the design of the home itself. The living room can be fully opened to the yard by sliding glass doors. The pool we built is actually a lap swimming pool that measures a full 65 feet in length. Not only is this pool unique in size and design, but it is also unique in how it ties into the home. The patio literally connects the living room to the edge of the water. There is no coping, so you can literally walk across the patio into the water and start your swim in the heated, lighted interior of the pool.
Even for guests who do not swim, the proximity of the water to the living room makes the entire pool-patio layout part of the exterior design. This is a common theme in modern pool design.
The patio is also notable because it is constructed from stones that fit so tightly together the joints seem to disappear. Although the linear edges of the stones are faintly visible, the surface is one contiguous whole whose linear seamlessness supports both the linearity of the home and the lengthwise expanse of the pool.
While the patio design is strictly linear to tie the form of the home to that of the pool, our modern pool is decorated with a running bond pattern of tile work. Running bond is a design pattern that uses staggered stone, brick, or tile layouts to create something of a linear puzzle board effect that captures the eye. We created this pattern to compliment the brick work of the home exterior wall, thus aesthetically tying fine details of the pool to home architecture.
At the opposite end of the pool, we built a fountain into the side of the home's perimeter wall. The fountain head is actually square, mirroring the bricks in the wall. Unlike a typical fountain, the water here pours out in a horizontal plane which even more reinforces the theme of the quadrilateral geometry and linear movement of the modern pool.
We decorated the front of the home with a custom garden consisting of small ground cover plant species. We had to be very cautious around the trees due to West U’s strict tree preservation policies. In order to avoid damaging tree roots, we had to avoid digging too deep into the earth.
The species used in this garden—Japanese Ardesia, foxtail ferns, and dwarf mondo not only avoid disturbing tree roots, but they are low-growth by nature and highly shade resistant. We also built a gravel driveway that provides natural water drainage and preserves the root zone for trees. Concrete pads cross the driveway to give the homeowners a sure-footing for walking to and from their vehicles.
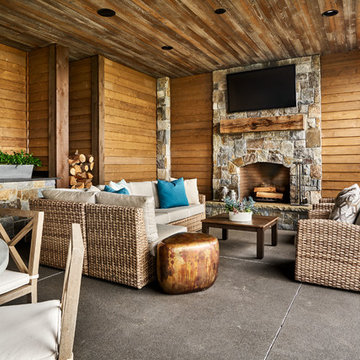
Aménagement d'une grande terrasse arrière campagne avec une cuisine d'été, du béton estampé et une extension de toiture.
Idées déco d'extérieurs
1




