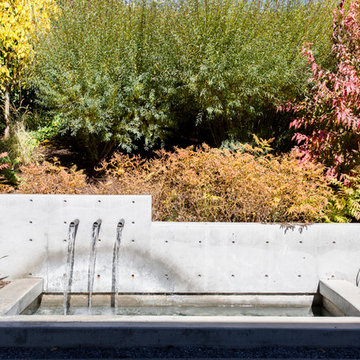Trier par :
Budget
Trier par:Populaires du jour
61 - 80 sur 286 photos
1 sur 3
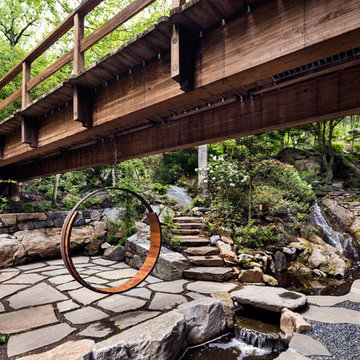
Built by the founder of Dansk, Beckoning Path lies in wonderfully landscaped grounds overlooking a private pond. Taconic Builders was privileged to renovate the property for its current owner.
Architect: Barlis Wedlick Architect
Photo Credit: Peter Aarron/ Esto
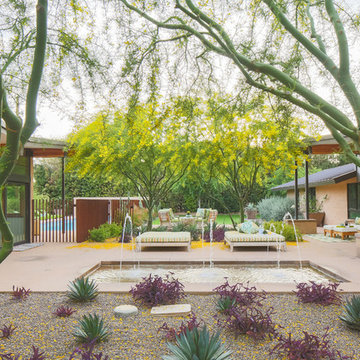
Photography: Ryan Garvin
Idées déco pour un jardin rétro avec une exposition ensoleillée, des pavés en béton et un point d'eau.
Idées déco pour un jardin rétro avec une exposition ensoleillée, des pavés en béton et un point d'eau.
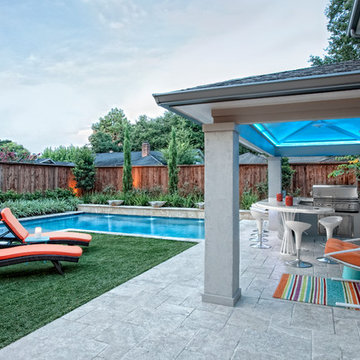
Photography by Juliana Franco
Exemple d'un couloir de nage arrière rétro en L de taille moyenne avec un point d'eau et du béton estampé.
Exemple d'un couloir de nage arrière rétro en L de taille moyenne avec un point d'eau et du béton estampé.
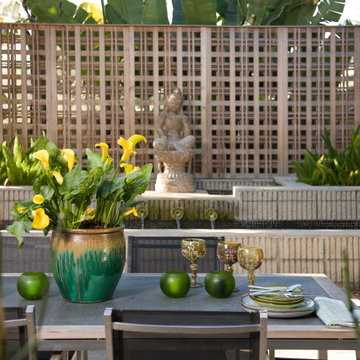
This Zen Garden is a play on textures and shapes all combined to create harmony and peace. The quiet color palette adds to the ease and restfulness making this space a comfortable space to recharge or casually entertain.
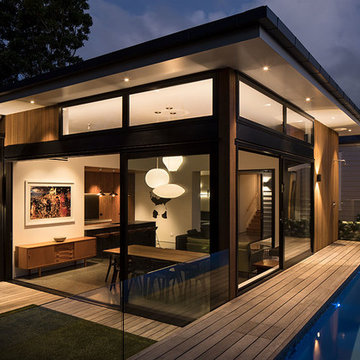
Simon Devitt
Exemple d'un couloir de nage rétro de taille moyenne et rectangle avec un point d'eau, une cour et une terrasse en bois.
Exemple d'un couloir de nage rétro de taille moyenne et rectangle avec un point d'eau, une cour et une terrasse en bois.
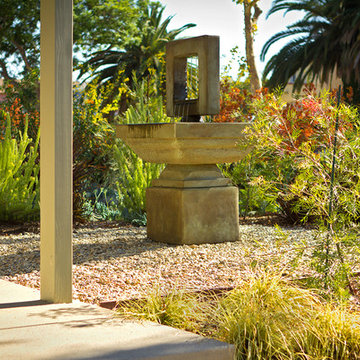
Fountain at the front entrance of residence.
©Daniel Bosler Photography
Exemple d'un xéropaysage avant rétro de taille moyenne avec un point d'eau.
Exemple d'un xéropaysage avant rétro de taille moyenne avec un point d'eau.
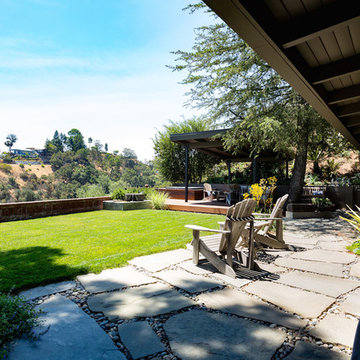
Hillside view outside Living Room. Photo by Clark Dugger
Cette image montre une grande terrasse arrière vintage avec un point d'eau, des pavés en pierre naturelle et une pergola.
Cette image montre une grande terrasse arrière vintage avec un point d'eau, des pavés en pierre naturelle et une pergola.
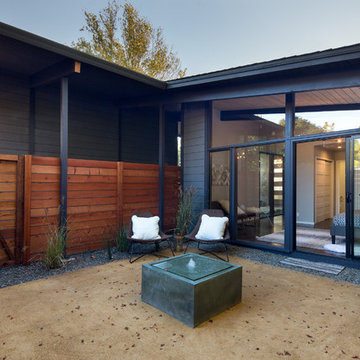
Marcell Puzsar Bright Room SF
Cette photo montre une terrasse rétro avec un point d'eau, une cour et aucune couverture.
Cette photo montre une terrasse rétro avec un point d'eau, une cour et aucune couverture.
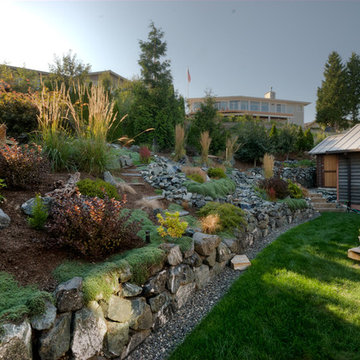
The Telgenhoff Residence uses a complex blend of material, texture and color to create a architectural design that reflects the Northwest Lifestyle. This project was completely designed and constructed by Craig L. Telgenhoff.
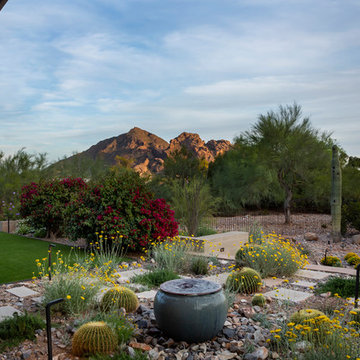
The renovation of this Mid-Century Ranch features the reintroduction of native plant species highlighted with steel planters, steppingstones, a ramada and small fountain.
Landscape Architect: Greey|Pickett
Architect: Clint Miller Architect
General Contractor: Sonora Sunset Construction
Landscape Contractor: West Point Landscaping
Photography: Steve Thompson
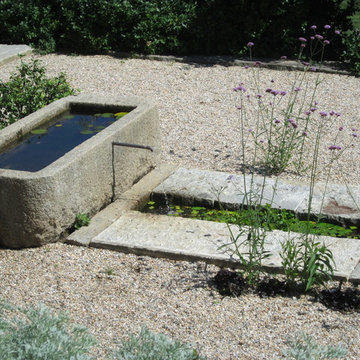
Idées déco pour un petit jardin à la française rétro l'été avec un point d'eau, une exposition ensoleillée et du gravier.
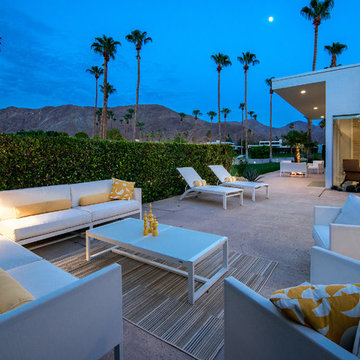
Patrick Ketchum Photography
Idée de décoration pour une terrasse arrière vintage avec un point d'eau, une dalle de béton et aucune couverture.
Idée de décoration pour une terrasse arrière vintage avec un point d'eau, une dalle de béton et aucune couverture.
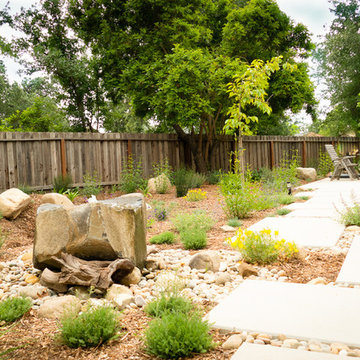
The backyard of this house was a no-man’s land when the owners moved in. With little more than a few established trees and a big, noisy air-conditioning unit, the yard was an almost open canvas bordering the Los Padres National Forest in a high-fire zone. We installed a large infiltration swale to capture as much rainfall as possible from the house rain gutters, so the water can be stored in the soil where plants can access it, reducing the amount of irrigation this landscape needs. Plantings obscure the air-conditioning unit, and a water feature was installed so the sound of trickling water would drown-out its sound. The plants we chose are drought tolerant and attractive to native birds and insects. We paid special attention to the plantings nearest to the house, keeping them fairly low growing as to not create a fire ladder beneath the eves. The plants also hold a good deal of moisture in their stems and leaves and are easily kept free of desiccated material, making them fire-wise plants that can actually reduce the chances of the property burning in the event of a nearby wildfire.
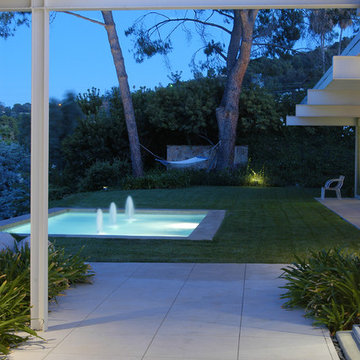
A. Q. Jones mid-century steel post and beam home restored and expanded by GATHRID design.
Evening view of pool with fountain, framed by exposed steel post and beam structure.
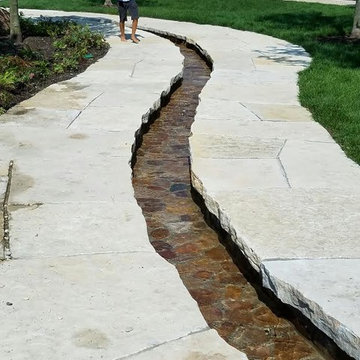
Michigan natural flagstone from Bay Harbor Stone was this choice for this walkway at the Chicago Botanical Gardens
Exemple d'un jardin rétro avec un point d'eau, une exposition ensoleillée et des pavés en pierre naturelle.
Exemple d'un jardin rétro avec un point d'eau, une exposition ensoleillée et des pavés en pierre naturelle.
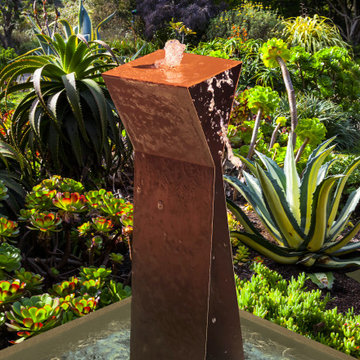
X4 MINI-MOD Fountain in powdercoat rust finish. Installed in a small concrete/tiled pool in a midcentury modern home on the Palos Verdes Peninsula.
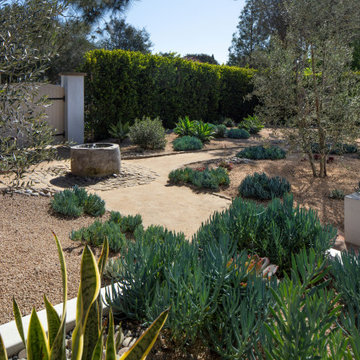
Succulents, Fountain, Stone Edging, Decomposed Granite, Gravel, Tile
Idée de décoration pour un xéropaysage avant vintage avec un point d'eau, une exposition ensoleillée et des pavés en pierre naturelle.
Idée de décoration pour un xéropaysage avant vintage avec un point d'eau, une exposition ensoleillée et des pavés en pierre naturelle.
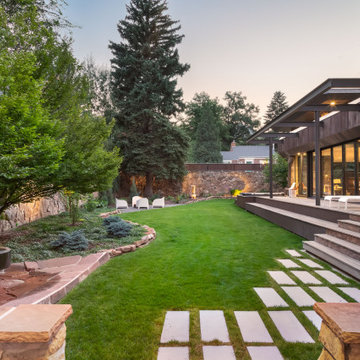
K. Dakin Design won the 2018 CARE award from the Custom Builder and Remodeler Council of Denver for the reimagination of the landscape around this classic organic-modernist home designed by Charles Haertling. The landscape design is inspired by the original home and it’s materials, especially the distinct, clean lines of the architecture and the natural, stone veneer found on the house and landscape walls. The outlines of garden beds, a small patio and a water feature reiterate the home’s straight walls juxtaposed against rough, irregular stone facades and details. This sensitivity to the architecture is clearly seen in the triangular shapes balanced with curved forms.
The clients, a couple with busy lives, wanted a simple landscape with lawn for their dogs to fetch balls. The amenities they desired were a spa, vegetable beds, fire pit, and a water feature. They wanted to soften the tall, site walls with plant material. All the material, such as the discarded, stone veneer and left-over, flagstone paving was recycled into new edging around garden areas, new flagstone paths, and a water feature. The front entry walk was inspired by a walkway at Gunnar Asplund’s cemetary in Sweden. All plant material, aside from the turf, was low water, native or climate appropriate.
Photo credit: Michael de Leon
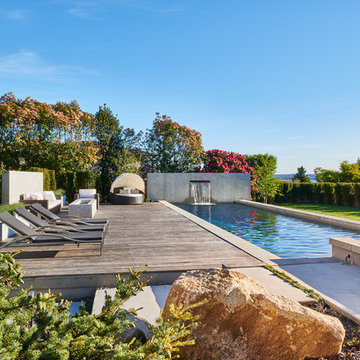
This remodel of a midcentury home by Garret Cord Werner Architects & Interior Designers is an embrace of nostalgic ‘50s architecture and incorporation of elegant interiors. Adding a touch of Art Deco French inspiration, the result is an eclectic vintage blend that provides an elevated yet light-hearted impression. Photography by Andrew Giammarco.
Idées déco d'extérieurs rétro avec un point d'eau
4





