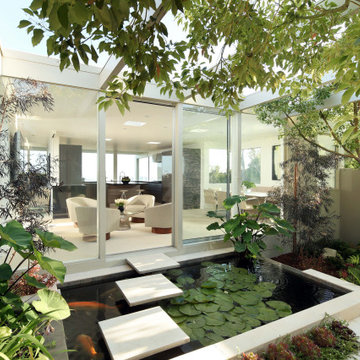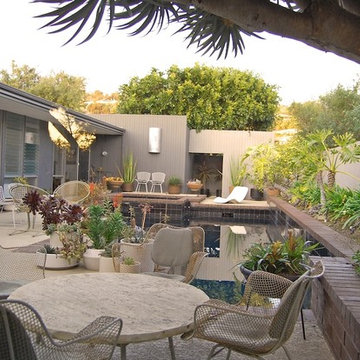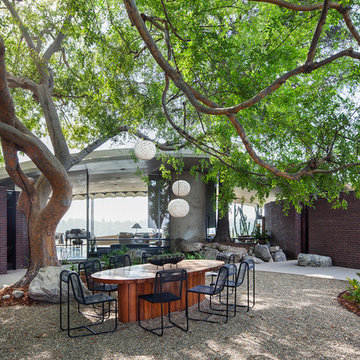Trier par :
Budget
Trier par:Populaires du jour
1 - 20 sur 414 photos
1 sur 3
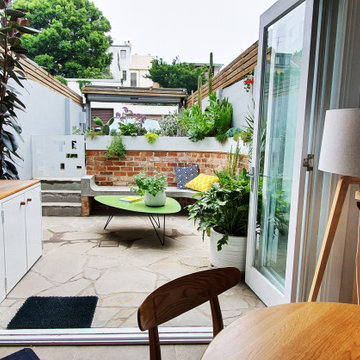
Small spaces can be even harder to design for. Balance between hard and soft elements is super important and more green is better than not enough. Every plant here is in a pot or a planter that have become features themselves.
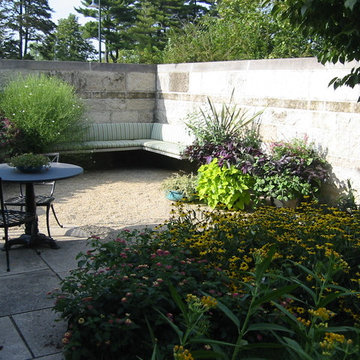
Scott Mehaffey, landscape architect
Inspiration pour un petit jardin vintage l'été avec une exposition partiellement ombragée et du gravier.
Inspiration pour un petit jardin vintage l'été avec une exposition partiellement ombragée et du gravier.
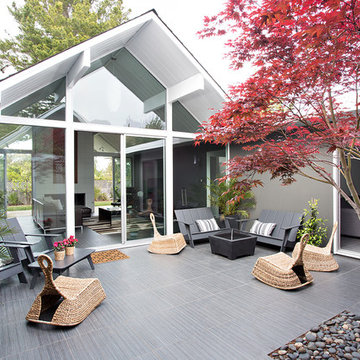
Réalisation d'une terrasse vintage avec une cour, du carrelage et aucune couverture.
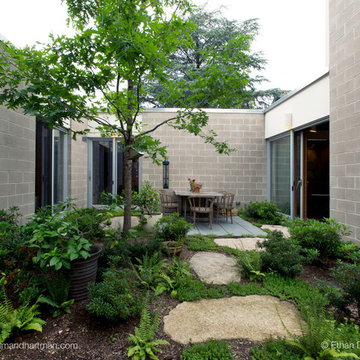
Ethan Drinker Photography
Aménagement d'un jardin rétro de taille moyenne avec une exposition partiellement ombragée et des pavés en pierre naturelle.
Aménagement d'un jardin rétro de taille moyenne avec une exposition partiellement ombragée et des pavés en pierre naturelle.
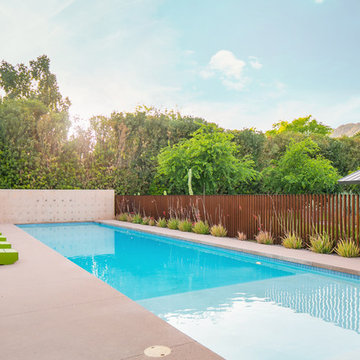
Photography: Ryan Garvin
Réalisation d'un couloir de nage vintage rectangle avec une cour, du béton estampé et un point d'eau.
Réalisation d'un couloir de nage vintage rectangle avec une cour, du béton estampé et un point d'eau.
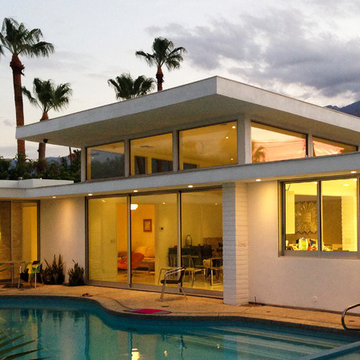
Idées déco pour une piscine rétro de taille moyenne et sur mesure avec un bain bouillonnant, une cour et une dalle de béton.
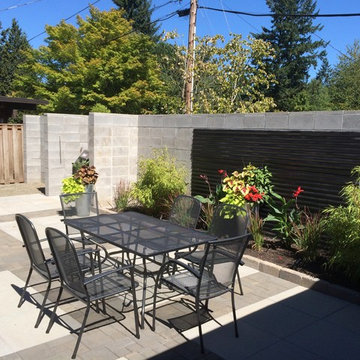
Design by Candace Chinick.
This entry courtyard provides a dining space, uplighting on the wall, an herb container by the kitchen, two insets in the courtyard wall--one to screen the barbecue and one for the bins, furthest away.
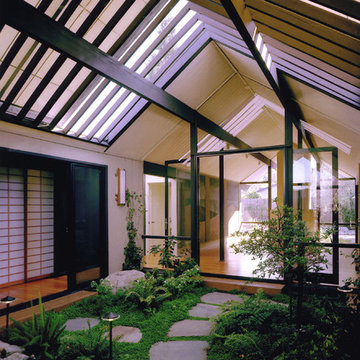
Indoor courtyard extends Living Room and is wrapped by shoji and glass screens bringing in natural light and opening up the surrounding rooms to the outdoors year–round. 12' custom painting inside.
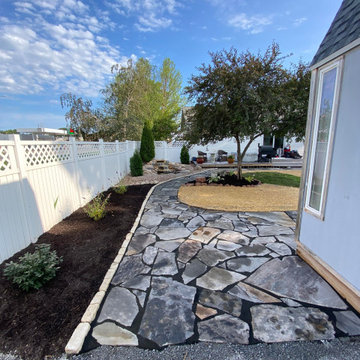
Cette image montre un jardin sur cour vintage de taille moyenne et au printemps avec pierres et graviers, une exposition ensoleillée, des pavés en pierre naturelle et une clôture en vinyle.
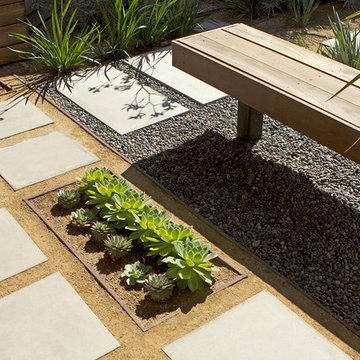
Designer’s Notes:
Create a geometric and linear design with simple and efficient lines in a grid formation.
©Daniel Bosler Photography
Cette photo montre un jardin rétro avec une exposition ensoleillée et des pavés en béton.
Cette photo montre un jardin rétro avec une exposition ensoleillée et des pavés en béton.
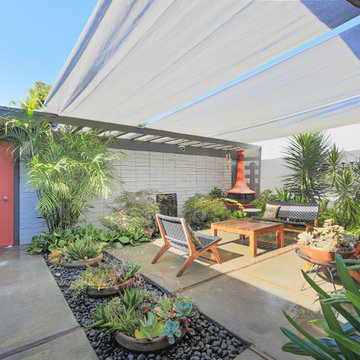
Outdoor atrium space designed by the illustrious tram of Jones and Emmons and built in 1960 by Joseph Eichler, this is the best-sorted 1584 model to come up for sale in years and it may be years before another like it is available.
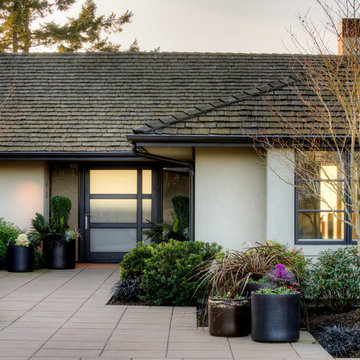
Entry courtyard. Photography by Lucas Henning.
Aménagement d'un jardin rétro de taille moyenne et l'été avec une exposition partiellement ombragée et des pavés en béton.
Aménagement d'un jardin rétro de taille moyenne et l'été avec une exposition partiellement ombragée et des pavés en béton.
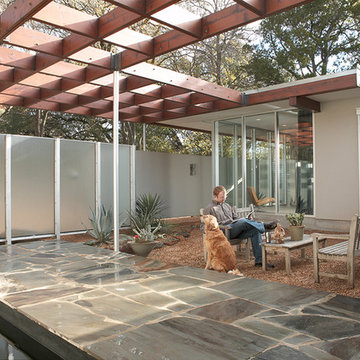
Photo Credit: Coles Hairston
Idée de décoration pour une terrasse vintage avec une cour et une pergola.
Idée de décoration pour une terrasse vintage avec une cour et une pergola.
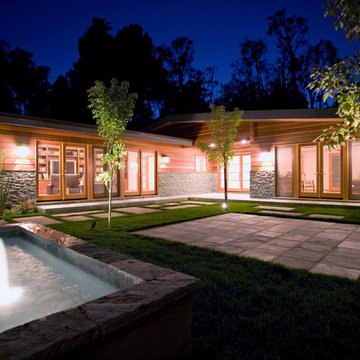
Cette photo montre un grand jardin rétro avec une exposition ensoleillée et des pavés en béton.
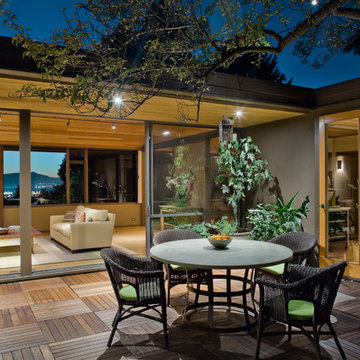
Indoor-outdoor courtyard, living room in mid-century-modern home. Living room with expansive views of the San Francisco Bay, with wood ceilings and floor to ceiling sliding doors. Courtyard with round dining table and wicker patio chairs, orange lounge chair and wood side table. Large potted plants on teak deck tiles in the Berkeley hills, California.
![Neon Oasis [Palm Springs 4 Unit Furnished Apt Complex]](https://st.hzcdn.com/fimgs/pictures/pools/neon-oasis-palm-springs-4-unit-furnished-apt-complex-robert-d-gentry-photography-img~9561a6c70991e8d4_2113-1-5660d82-w360-h360-b0-p0.jpg)
Robert D. Gentry
Réalisation d'une piscine naturelle vintage de taille moyenne et rectangle avec une cour.
Réalisation d'une piscine naturelle vintage de taille moyenne et rectangle avec une cour.
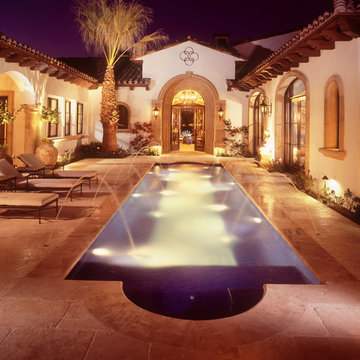
Réalisation d'un couloir de nage vintage de taille moyenne et rectangle avec un point d'eau, une cour et des pavés en pierre naturelle.
Idées déco d'extérieurs rétro avec une cour
1





