Trier par :
Budget
Trier par:Populaires du jour
1 - 20 sur 816 photos
1 sur 3
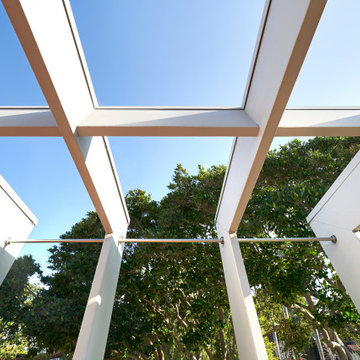
Cette image montre une terrasse latérale vintage de taille moyenne avec une dalle de béton et une pergola.
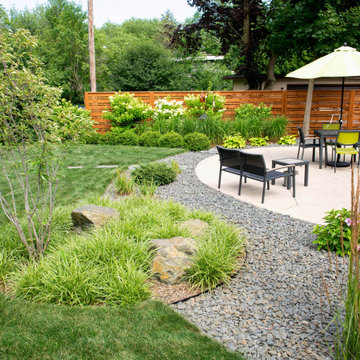
Variegated carex act as a groundcover in the circular bed off the patio. A serviceberry tree anchors the bed and is uplit at night.
Renn Kuhnen Photography
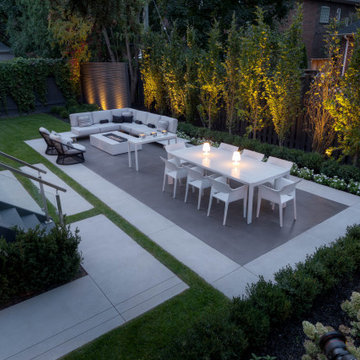
An award winning backyard project that includes a two tone Limestone Finish patio, stepping stone pathways and basement walkout steps with cantilevered reveals.
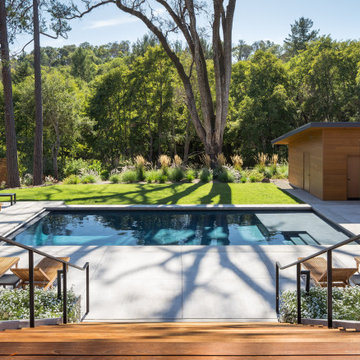
Cette image montre un piscine avec aménagement paysager arrière vintage de taille moyenne et rectangle avec une dalle de béton.
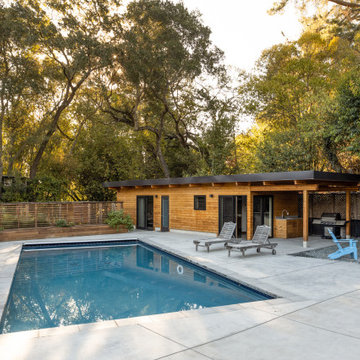
View of new pool house, pool & patio.
Réalisation d'une piscine arrière vintage de taille moyenne et rectangle avec une dalle de béton.
Réalisation d'une piscine arrière vintage de taille moyenne et rectangle avec une dalle de béton.
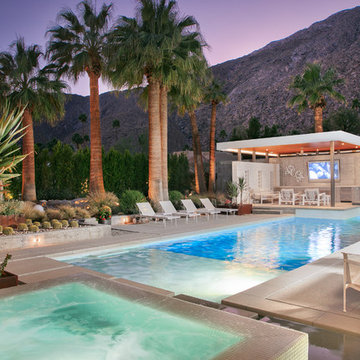
Idées déco pour un grand Abris de piscine et pool houses arrière rétro rectangle avec une dalle de béton.
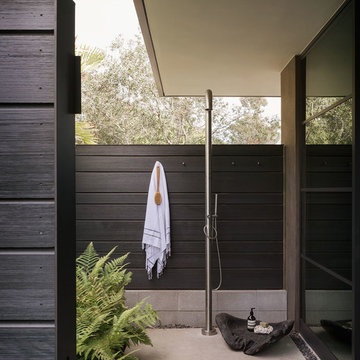
Inspiration pour une terrasse avec une douche extérieure vintage avec une dalle de béton et aucune couverture.

Cantilevered cypress deck floor with floating concrete steps on this pavilion deck. Brandon Pass architect
Sitework Studios
Inspiration pour un grand porche avec des plantes en pot avant vintage avec une dalle de béton et une pergola.
Inspiration pour un grand porche avec des plantes en pot avant vintage avec une dalle de béton et une pergola.
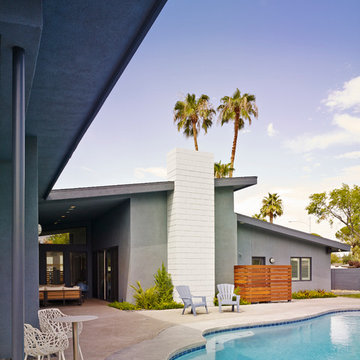
Photos by Francis and Francis Photography
The Anderson Residence is ‘practically’ a new home in one of Las Vegas midcentury modern neighborhoods McNeil. The house is the current home of Ian Anderson the local Herman Miller dealer and Shanna Anderson of Leeland furniture family. When Ian first introduced CSPA studio to the project it was burned down house. Turns out that the house is a 1960 midcentury modern sister of two homes that was destroyed by arson in a dispute between landlord and tenant. Once inside the burned walls it was quite clear what a wonderful house it once was. Great care was taken to try and restore the house to a similar splendor. The reality is the remodel didn’t involve much of the original house, by the time the fire damage was remediated there wasn’t much left. The renovation includes an additional 1000 SF of office, guest bedroom, laundry, mudroom, guest toilet outdoor shower and a garage. The roof line was raised in order to accommodate a forced air mechanical system, but care was taken to keep the lines long and low (appearing) to match the midcentury modern style.
The House is an H-shape. Typically houses of this time period would have small rooms with long narrow hallways. However in this case with the walls burned out one can see from one side of the house to other creating a huge feeling space. It was decided to totally open the East side of the house and make the kitchen which gently spills into the living room and wood burning fireplace the public side. New windows and a huge 16’ sliding door were added all the way around the courtyard so that one can see out and across into the private side. On the west side of the house the long thin hallway is opened up by the windows to the courtyard and the long wall offers an opportunity for a gallery style art display. The long hallway opens to two bedrooms, shared bathroom and master bedroom. The end of the hallway opens to a casual living room and the swimming pool area.
The house has no formal dining room but a 15’ custom crafted table by Ian’s sculptor father that is an extension of the kitchen island.
The H-shape creates two covered areas, one is the front entry courtyard, fenced in by a Brazilian walnut enclosure and crowned by a steel art installation by Ian’s father. The rear covered courtyard is a breezy spot for chilling out on a hot desert day.
The pool was re-finished and a shallow soaking deck added. A new barbeque and covered patio added. Some of the large plant material was salvaged and nursed back to health and a complete new desert landscape was re-installed to bring the exterior to life.

The Holloway blends the recent revival of mid-century aesthetics with the timelessness of a country farmhouse. Each façade features playfully arranged windows tucked under steeply pitched gables. Natural wood lapped siding emphasizes this homes more modern elements, while classic white board & batten covers the core of this house. A rustic stone water table wraps around the base and contours down into the rear view-out terrace.
Inside, a wide hallway connects the foyer to the den and living spaces through smooth case-less openings. Featuring a grey stone fireplace, tall windows, and vaulted wood ceiling, the living room bridges between the kitchen and den. The kitchen picks up some mid-century through the use of flat-faced upper and lower cabinets with chrome pulls. Richly toned wood chairs and table cap off the dining room, which is surrounded by windows on three sides. The grand staircase, to the left, is viewable from the outside through a set of giant casement windows on the upper landing. A spacious master suite is situated off of this upper landing. Featuring separate closets, a tiled bath with tub and shower, this suite has a perfect view out to the rear yard through the bedroom's rear windows. All the way upstairs, and to the right of the staircase, is four separate bedrooms. Downstairs, under the master suite, is a gymnasium. This gymnasium is connected to the outdoors through an overhead door and is perfect for athletic activities or storing a boat during cold months. The lower level also features a living room with a view out windows and a private guest suite.
Architect: Visbeen Architects
Photographer: Ashley Avila Photography
Builder: AVB Inc.
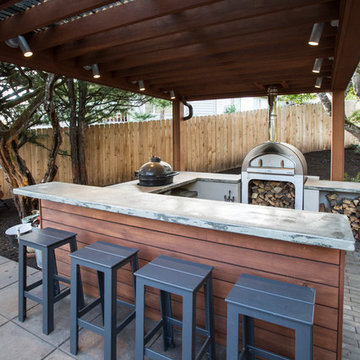
After completing an interior remodel for this mid-century home in the South Salem hills, we revived the old, rundown backyard and transformed it into an outdoor living room that reflects the openness of the new interior living space. We tied the outside and inside together to create a cohesive connection between the two. The yard was spread out with multiple elevations and tiers, which we used to create “outdoor rooms” with separate seating, eating and gardening areas that flowed seamlessly from one to another. We installed a fire pit in the seating area; built-in pizza oven, wok and bar-b-que in the outdoor kitchen; and a soaking tub on the lower deck. The concrete dining table doubled as a ping-pong table and required a boom truck to lift the pieces over the house and into the backyard. The result is an outdoor sanctuary the homeowners can effortlessly enjoy year-round.
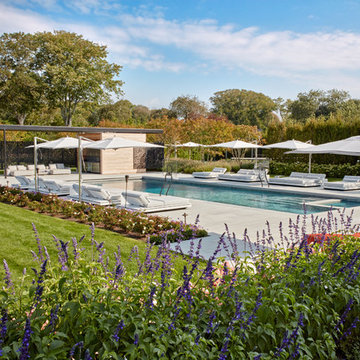
Mick Hales
Cette photo montre un couloir de nage arrière rétro rectangle avec un bain bouillonnant et une dalle de béton.
Cette photo montre un couloir de nage arrière rétro rectangle avec un bain bouillonnant et une dalle de béton.

PixelProFoto
Réalisation d'une grande terrasse latérale vintage avec une cheminée, une dalle de béton et une pergola.
Réalisation d'une grande terrasse latérale vintage avec une cheminée, une dalle de béton et une pergola.
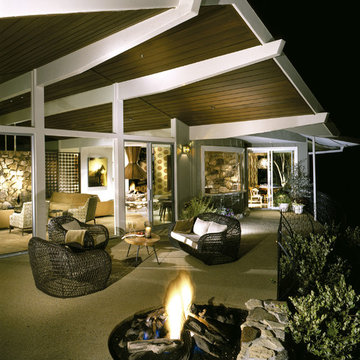
Cette photo montre une terrasse arrière rétro de taille moyenne avec un foyer extérieur, une dalle de béton et une extension de toiture.
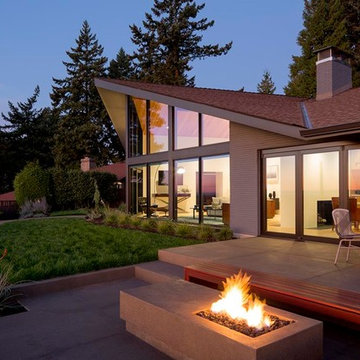
Cette photo montre une terrasse arrière rétro de taille moyenne avec un foyer extérieur, une dalle de béton et aucune couverture.
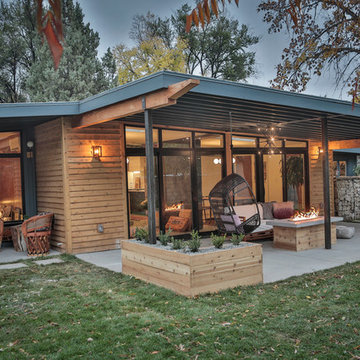
Christa Tippmann Photography
Exemple d'une terrasse arrière rétro avec un foyer extérieur, une dalle de béton et une extension de toiture.
Exemple d'une terrasse arrière rétro avec un foyer extérieur, une dalle de béton et une extension de toiture.
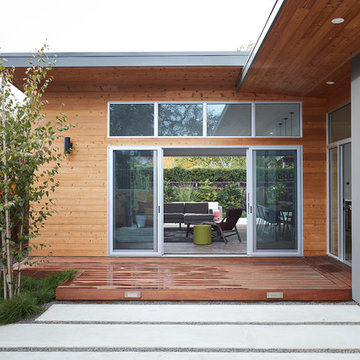
Mariko Reed
Cette image montre une terrasse arrière vintage de taille moyenne avec un foyer extérieur, une dalle de béton et une extension de toiture.
Cette image montre une terrasse arrière vintage de taille moyenne avec un foyer extérieur, une dalle de béton et une extension de toiture.
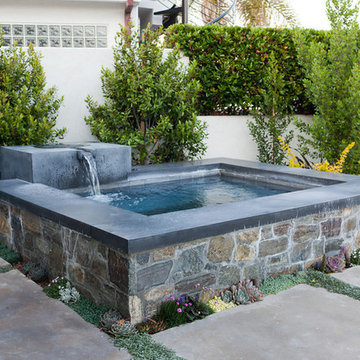
Nic Gingold
Idée de décoration pour une piscine hors-sol et arrière vintage de taille moyenne et sur mesure avec un bain bouillonnant et une dalle de béton.
Idée de décoration pour une piscine hors-sol et arrière vintage de taille moyenne et sur mesure avec un bain bouillonnant et une dalle de béton.
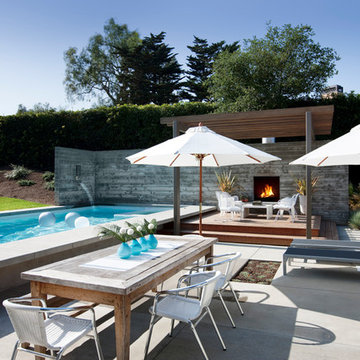
Idée de décoration pour une grande terrasse arrière vintage avec un foyer extérieur, une dalle de béton et aucune couverture.
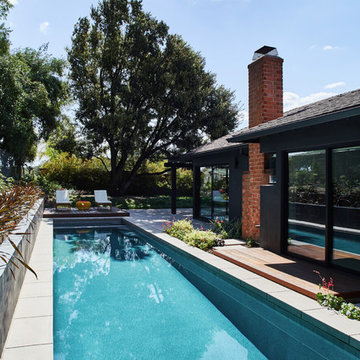
Pool at backyard
Landscape design by Meg Rushing Coffee
Photo by Dan Arnold
Idée de décoration pour un couloir de nage arrière vintage de taille moyenne et rectangle avec une dalle de béton.
Idée de décoration pour un couloir de nage arrière vintage de taille moyenne et rectangle avec une dalle de béton.
Idées déco d'extérieurs rétro avec une dalle de béton
1




