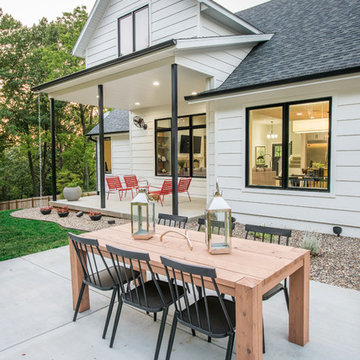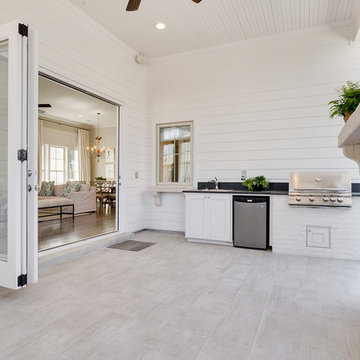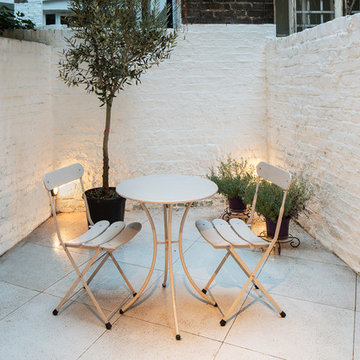Trier par :
Budget
Trier par:Populaires du jour
101 - 120 sur 50 222 photos
1 sur 3
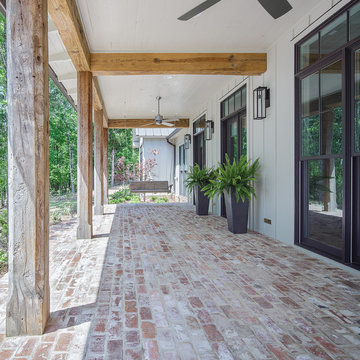
www.farmerpaynearchitects.com
Cette photo montre un porche d'entrée de maison nature.
Cette photo montre un porche d'entrée de maison nature.
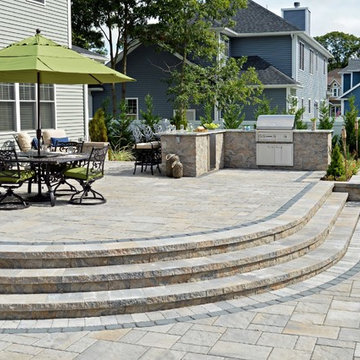
Combining minimalism with elegance, this multi-tiered hardscape design transformed the outdoor living space of a Long Island, NY home. On the heart of Long Island, designers blended style with functionality, utilizing the whole of the property for hosting guests, preparing and serving summer meals and lounging by the pool on the sun-filled patio. With the use of softly toned Techo Bloc concrete pavers, Above All Masonry Design incorporated flow and structure while balancing with the existing natural setting. Family and guests travel down the paver walkway, through the expansive outdoor kitchen and dining space and out to the poolside deck or fire pit lounge area. Balanced with vibrant landscaping and lighting design, this Long Island home can now host large groups of family and friends with ease.
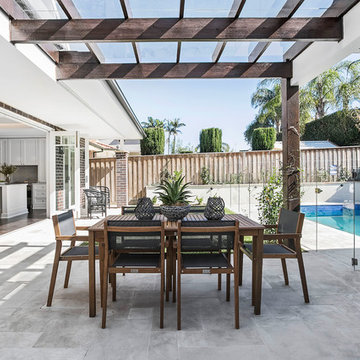
Inspiration pour une terrasse avec des plantes en pots arrière traditionnelle de taille moyenne avec des pavés en pierre naturelle et une pergola.
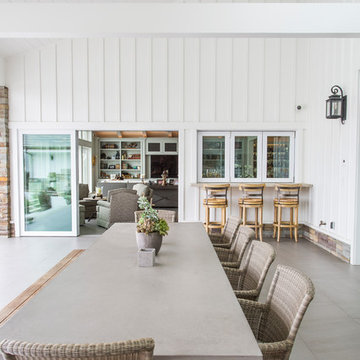
Exemple d'une terrasse arrière nature avec des pavés en béton et une extension de toiture.
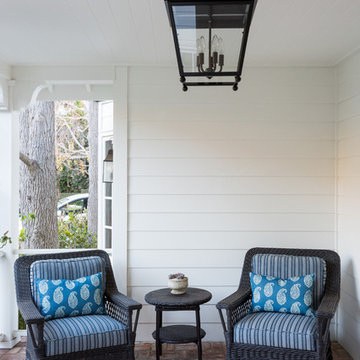
Amy Bartlam
Inspiration pour un petit porche d'entrée de maison avant traditionnel avec des pavés en brique et une extension de toiture.
Inspiration pour un petit porche d'entrée de maison avant traditionnel avec des pavés en brique et une extension de toiture.

Amazing front porch of a modern farmhouse built by Steve Powell Homes (www.stevepowellhomes.com). Photo Credit: David Cannon Photography (www.davidcannonphotography.com)
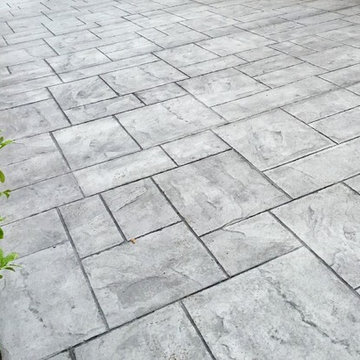
Cette image montre une terrasse arrière traditionnelle de taille moyenne avec du béton estampé et aucune couverture.
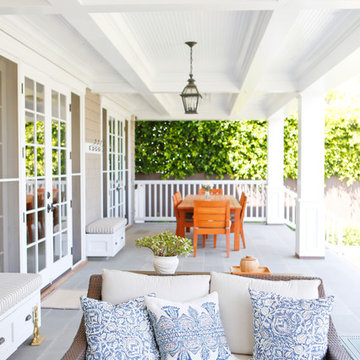
Cette photo montre un porche d'entrée de maison arrière chic de taille moyenne avec des pavés en béton et une extension de toiture.
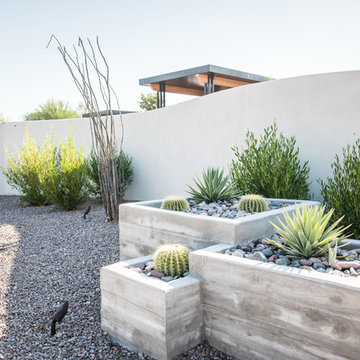
Custom concrete board form planter box with golden barrel cacti, agave, hopseed bushes, and lighting accents on Ocotillos.
Photo Credit: Hoopes Photography
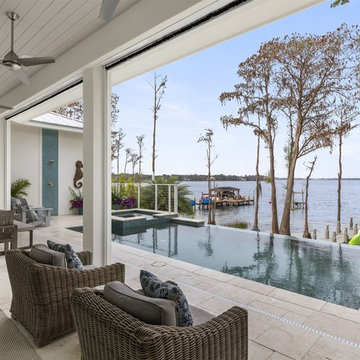
Idée de décoration pour une piscine à débordement et arrière marine de taille moyenne et sur mesure avec un bain bouillonnant et du carrelage.
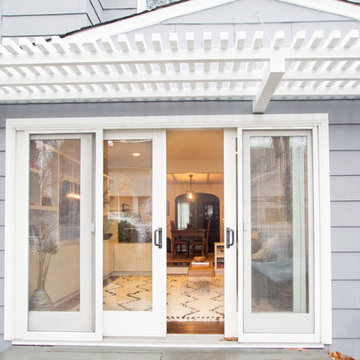
Cette image montre une terrasse arrière minimaliste de taille moyenne avec des pavés en béton et une pergola.

The view terrace is the signature space of the house. First seen from the entry, the terrace steps down to wind-protected fire-bowl, surrounded by tall glass walls. Plantings in bowl make for a terrific area to relax.
House appearance described as California modern, California Coastal, or California Contemporary, San Francisco modern, Bay Area or South Bay residential design, with Sustainability and green design.
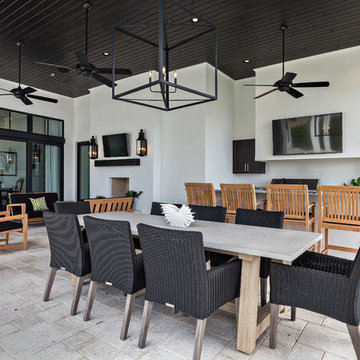
Ron Rosenzweig
Aménagement d'une grande terrasse arrière contemporaine avec une cuisine d'été, des pavés en béton et une extension de toiture.
Aménagement d'une grande terrasse arrière contemporaine avec une cuisine d'été, des pavés en béton et une extension de toiture.
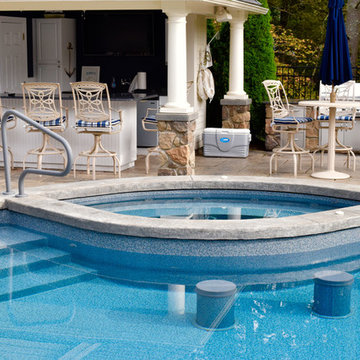
Idée de décoration pour une piscine arrière tradition en forme de haricot de taille moyenne avec du béton estampé.
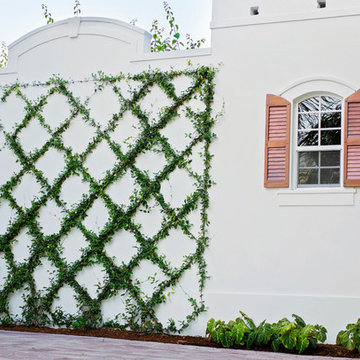
This British Colonial theme new residence sits atop the ridgeline on the west end of Sanibel Island overlooking the Gulf. Carefully manicured dune and beach access offer breathtaking views from the main and upper patios of the residence to the beach and the sunset.
A lush, tropical entry runs the length of each side property line from the road, along each side of the house, to the CCCL line and provides a dense privacy barrier from the beach access path along the east property line. Tropical bamboo, white bird of paradise, traveler palms, dwarf leaf clusia and relocated native trees and shrubs make up the dense buffer.
In the front of the residence a specimen multi-stem Sylvester Date Palm anchors the center drive island while stately royal palms, foxtail palms and multi-stem adonidia palms accent the foundation of the residence. Curved coconut palms march down the driveway to the street. Individual theme gardens were created in the side yards which include a Moon Garden, Fruit Garden, Butterfly Garden, Wetland Garden, Tropical Garden and Bamboo Garden.
Architectural garden elements include a Walpole garden gate, arbor and mail box with a custom house name sign attached. As one walks the many different specimen gardens, large concrete garden benches from Curry & Co. offer a place to pause while botanical plant label stakes indicate plant species and origin. A California style espalier wall with confederate jasmine vine softens the back side of the pool wall, which is visible upon the entrance to the garages and espalier on the pool side wall for trellis bougainvillea offer vertical elements to connect the house and the landscape with tropical vegetation and color.
This ideal client had a specific idea for their property which we were able to visualize and bring to reality.

Idée de décoration pour un grand porche d'entrée de maison arrière minimaliste avec une moustiquaire, des pavés en béton et une extension de toiture.
Idées déco d'extérieurs roses, blancs
6





