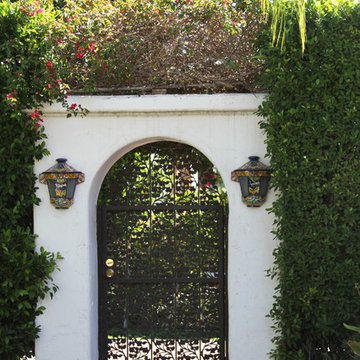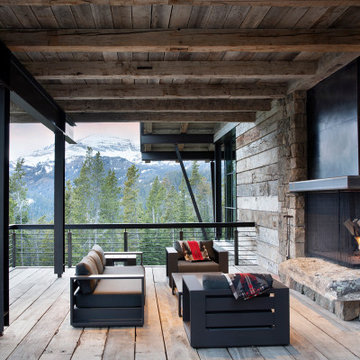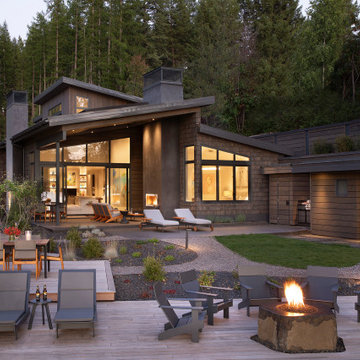Trier par :
Budget
Trier par:Populaires du jour
41 - 60 sur 247 916 photos
1 sur 3
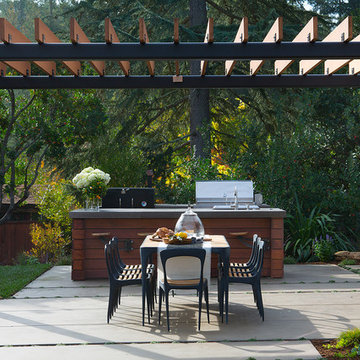
For a family who love to entertain and cook - a chef worthy outdoor kitchen with plenty of room for dining al fresco.
Aménagement d'une terrasse arrière contemporaine avec une dalle de béton et une pergola.
Aménagement d'une terrasse arrière contemporaine avec une dalle de béton et une pergola.

Ground view of deck. Outwardly visible structural elements are wrapped in pVC. Photo Credit: Johnna Harrison
Cette photo montre une grande terrasse arrière et au premier étage chic avec une cuisine d'été et une pergola.
Cette photo montre une grande terrasse arrière et au premier étage chic avec une cuisine d'été et une pergola.
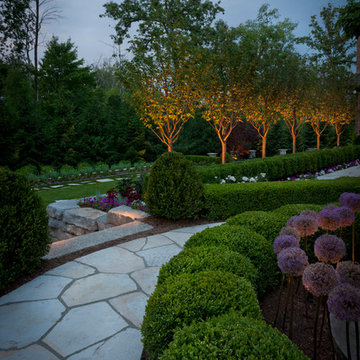
Photo by George Dzahristos
Cette image montre un jardin traditionnel avec des pavés en pierre naturelle.
Cette image montre un jardin traditionnel avec des pavés en pierre naturelle.

A truly beautiful garden and pool design to complement an incredible architectural designed harbour view home.
Cette photo montre une très grande terrasse arrière tendance avec aucune couverture.
Cette photo montre une très grande terrasse arrière tendance avec aucune couverture.

The kitchen spills out onto the deck and the sliding glass door that was added in the master suite opens up into an exposed structure screen porch. Over all the exterior space extends the traffic flow of the interior and makes the home feel larger without adding actual square footage.
Troy Thies Photography

Photography by Morgan Howarth
Cette photo montre une grande terrasse arrière chic avec une pergola.
Cette photo montre une grande terrasse arrière chic avec une pergola.

Brandon Webster Photography
Idée de décoration pour un porche d'entrée de maison design avec une extension de toiture et une moustiquaire.
Idée de décoration pour un porche d'entrée de maison design avec une extension de toiture et une moustiquaire.
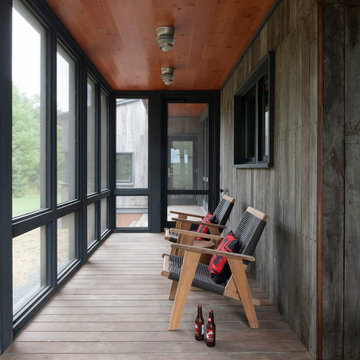
Scott Amundson Photography
Exemple d'un porche d'entrée de maison montagne.
Exemple d'un porche d'entrée de maison montagne.

Residential home in Santa Cruz, CA
This stunning front and backyard project was so much fun! The plethora of K&D's scope of work included: smooth finished concrete walls, multiple styles of horizontal redwood fencing, smooth finished concrete stepping stones, bands, steps & pathways, paver patio & driveway, artificial turf, TimberTech stairs & decks, TimberTech custom bench with storage, shower wall with bike washing station, custom concrete fountain, poured-in-place fire pit, pour-in-place half circle bench with sloped back rest, metal pergola, low voltage lighting, planting and irrigation! (*Adorable cat not included)
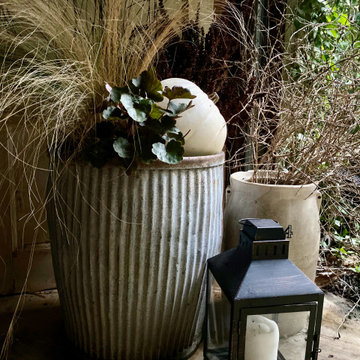
Subtle color, texture, and shadow create a calming farmhouse arrangement perfect for an entry or screened porch.
Idées déco pour un porche avec des plantes en pot campagne.
Idées déco pour un porche avec des plantes en pot campagne.

Cette image montre un jardin avec pergola traditionnel avec une exposition partiellement ombragée.

This timber column porch replaced a small portico. It features a 7.5' x 24' premium quality pressure treated porch floor. Porch beam wraps, fascia, trim are all cedar. A shed-style, standing seam metal roof is featured in a burnished slate color. The porch also includes a ceiling fan and recessed lighting.
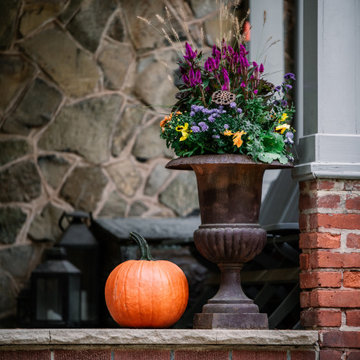
Fall Containers featuring Mums, Celosia, Pansies Kale, and Cabbage.
Photo credits: Anna Herbst
Inspiration pour un jardin en pots l'automne.
Inspiration pour un jardin en pots l'automne.

This Caviness project for a modern farmhouse design in a community-based neighborhood called The Prairie At Post in Oklahoma. This complete outdoor design includes a large swimming pool with waterfalls, an underground slide, stream bed, glass tiled spa and sun shelf, native Oklahoma flagstone for patios, pathways and hand-cut stone retaining walls, lush mature landscaping and landscape lighting, a prairie grass embedded pathway design, embedded trampoline, all which overlook the farm pond and Oklahoma sky. This project was designed and installed by Caviness Landscape Design, Inc., a small locally-owned family boutique landscape design firm located in Arcadia, Oklahoma. We handle most all aspects of the design and construction in-house to control the quality and integrity of each project.
Film by Affordable Aerial Photo & Video
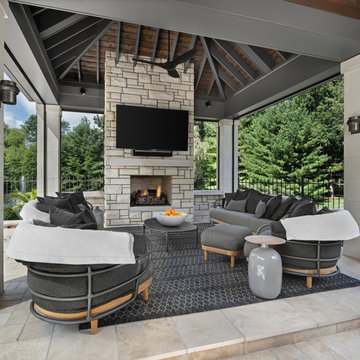
Réalisation d'une terrasse tradition avec une cheminée et un gazebo ou pavillon.
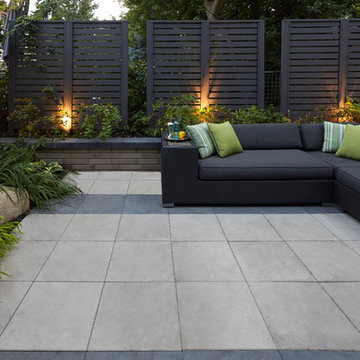
Exemple d'une terrasse moderne avec une dalle de béton et aucune couverture.
Idées déco d'extérieurs roses, noirs
3





