Trier par :
Budget
Trier par:Populaires du jour
41 - 60 sur 425 photos
1 sur 3
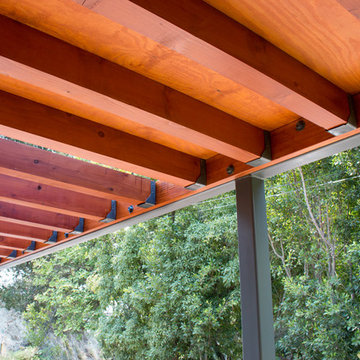
The previous year Finesse, Inc. remodeled this home in Monrovia and created the 9-lite window at the entry of the home. After experiencing some intense weather we were called back to build this new entry way. The entry consists of 1/3 covered area and 2/3 area exposed to allow some light to come in. Fabricated using square steel posts and beams with galvanized hangers and Redwood lumber. A steel cap was placed at the front of the entry to really make this Modern home complete. The fence and trash enclosure compliment the curb appeal this home brings.
PC: Aaron Gilless
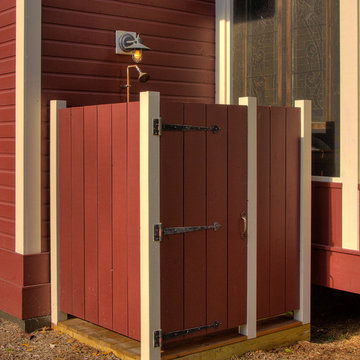
Idée de décoration pour une terrasse latérale chalet de taille moyenne avec aucune couverture.
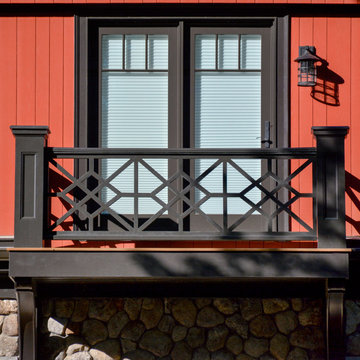
A detail of the balcony off one of the second floor children's bedroom, with a Chinese Chippendale style railing, and large supporting brackets.
Idée de décoration pour un petit balcon tradition.
Idée de décoration pour un petit balcon tradition.
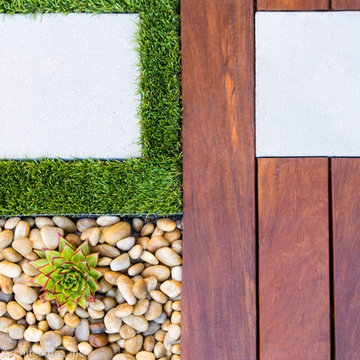
Photography by Studio H Landscape Architecture. Post processing by Isabella Li.
Exemple d'un petit aménagement d'entrée ou allée de jardin arrière tendance avec des pavés en pierre naturelle.
Exemple d'un petit aménagement d'entrée ou allée de jardin arrière tendance avec des pavés en pierre naturelle.
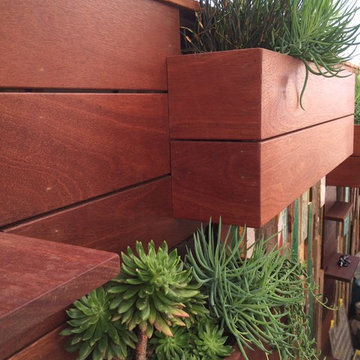
Aménagement d'un jardin latéral contemporain de taille moyenne et l'été avec une exposition partiellement ombragée et des pavés en béton.
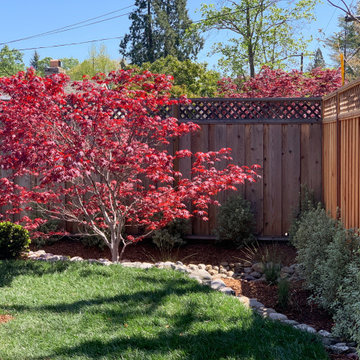
Aménagement d'un jardin arrière classique de taille moyenne avec une exposition partiellement ombragée et une clôture en bois.
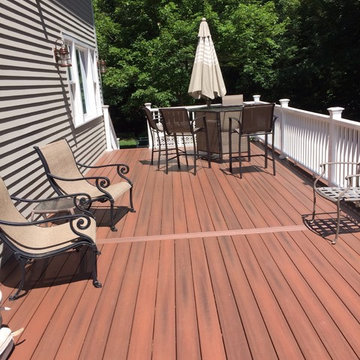
Idée de décoration pour une terrasse arrière tradition de taille moyenne avec aucune couverture.
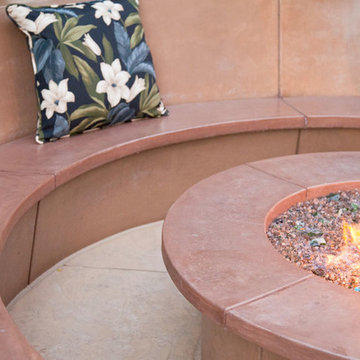
Tropical patio featuring waterfall, bench seat and fire pit with colored glass. This decorative concrete back patio features tropical colors and an island feel, imitating the style of Hawaii.
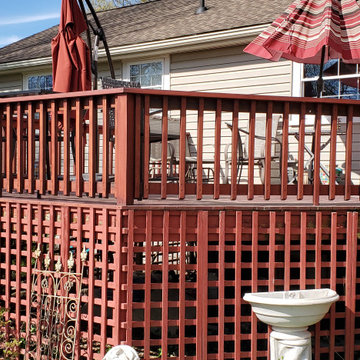
This is a before picture of this deck refurbish project. HFDH removed all Lattice, Railing and deck deck boards.
Cette image montre une grande terrasse arrière et au rez-de-chaussée minimaliste avec jupe de finition, aucune couverture et un garde-corps en métal.
Cette image montre une grande terrasse arrière et au rez-de-chaussée minimaliste avec jupe de finition, aucune couverture et un garde-corps en métal.
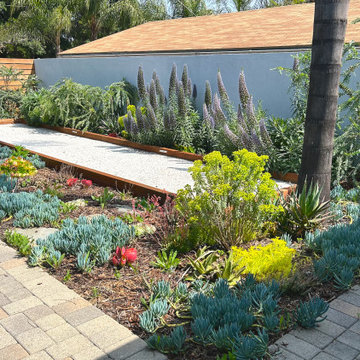
Inspiration pour un jardin minimaliste l'été avec une exposition ensoleillée, des pavés en pierre naturelle et une clôture en bois.
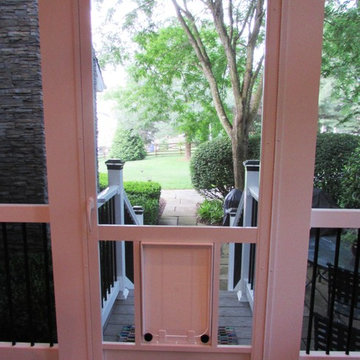
Talon Construction residential remodeling
Aménagement d'un porche d'entrée de maison arrière classique de taille moyenne avec une moustiquaire et une extension de toiture.
Aménagement d'un porche d'entrée de maison arrière classique de taille moyenne avec une moustiquaire et une extension de toiture.
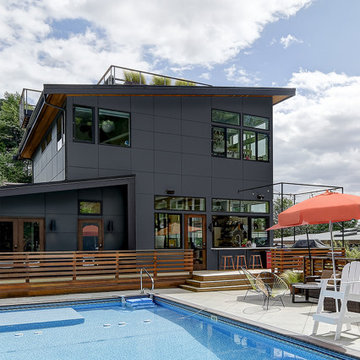
Photo by Travis Peterson
Cette photo montre une piscine arrière tendance de taille moyenne avec une dalle de béton.
Cette photo montre une piscine arrière tendance de taille moyenne avec une dalle de béton.
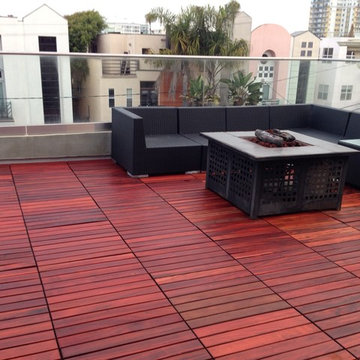
Curupay wood deck tiles(12inX 24in) from Eco arbor designs.
Réalisation d'une terrasse minimaliste avec aucune couverture.
Réalisation d'une terrasse minimaliste avec aucune couverture.
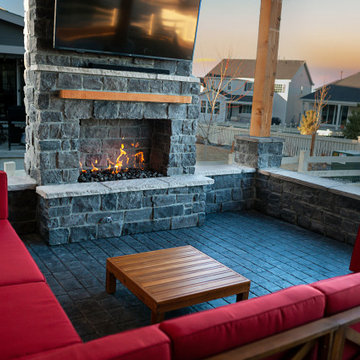
Kona Contractors designed and installed an outdoor living space that includes a fireplace, stamped paver patio, and a roof cover. We greatly appreciated the opportunity to execute our customers vision and provide a luxury outdoor living space in Littleton, Colorado.
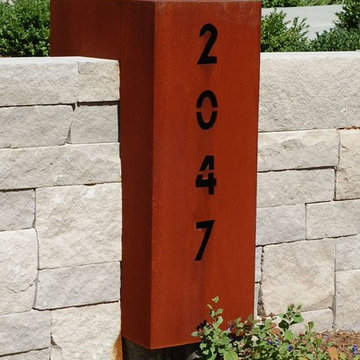
Aménagement d'un jardin avant contemporain de taille moyenne et au printemps avec une exposition ensoleillée et des pavés en béton.
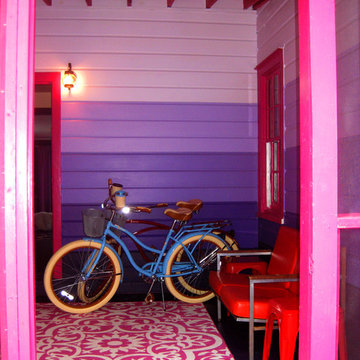
Erin Cadigan
Réalisation d'un porche d'entrée de maison arrière bohème de taille moyenne avec une moustiquaire, une terrasse en bois et une extension de toiture.
Réalisation d'un porche d'entrée de maison arrière bohème de taille moyenne avec une moustiquaire, une terrasse en bois et une extension de toiture.
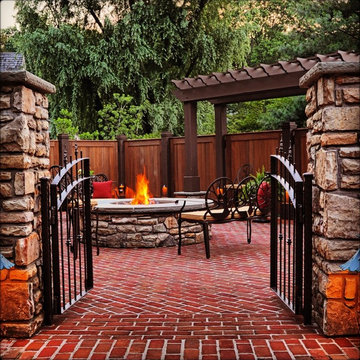
Patio Entrance
Cette image montre une terrasse arrière traditionnelle de taille moyenne avec un foyer extérieur, des pavés en brique et une pergola.
Cette image montre une terrasse arrière traditionnelle de taille moyenne avec un foyer extérieur, des pavés en brique et une pergola.
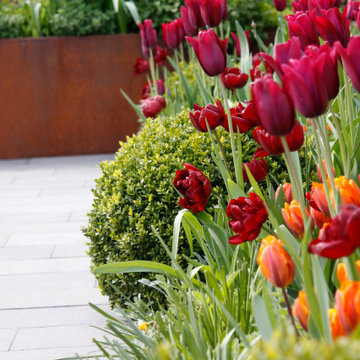
Paying homage to the foundry and its history we have implemented lots of wonderful weathering corten steel in strong geometric wedges. Someone said 'its a bit rusty', we hope you like it, its a rich and developing patina that gets warmer in colour with age and works contextually with the original use of the building. We have designed a garden for a victorian foundry in Walsingham in North Norfolk converted into holiday cottages in the last decade. The foundry originally founded in 1809, making iron castings for farming industry, war casualties ended the male line and so in 1918 it was sold to the Wright family and they continued to trade until 1932, the depression caused its closure. In 1938 it was purchased by the Barnhams who made agricultural implements, pumps, firebowls, backplates, stokers, grates and ornamental fire baskets............ and so we have paid homage to the foundry and its history and implemented lots of wonderful weathering steel. The planting palette inlcudes large leafy hostas, ferns, grasses, hydrangeas and a mix of purple and yellow with a sprinkling of orange perennials.
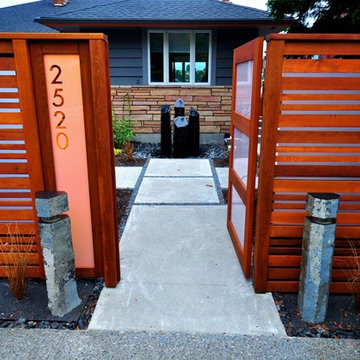
Aménagement d'un aménagement d'entrée ou allée de jardin avant contemporain de taille moyenne avec des pavés en béton.

A custom BBQ area under a water proof roof with a custom cedar ceiling. Picture by Tom Jacques.
Cette image montre un porche d'entrée de maison arrière design avec une extension de toiture.
Cette image montre un porche d'entrée de maison arrière design avec une extension de toiture.
Idées déco d'extérieurs rouges
3




