Trier par :
Budget
Trier par:Populaires du jour
1 - 20 sur 774 photos
1 sur 3
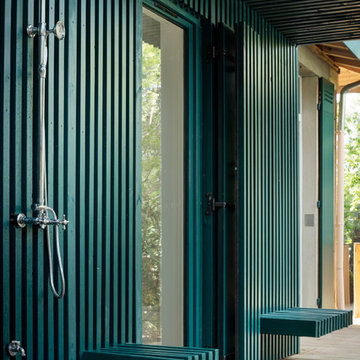
Idée de décoration pour une terrasse avec une douche extérieure design avec une extension de toiture.

Greg Reigler
Aménagement d'un grand porche d'entrée de maison avant classique avec une extension de toiture et une terrasse en bois.
Aménagement d'un grand porche d'entrée de maison avant classique avec une extension de toiture et une terrasse en bois.
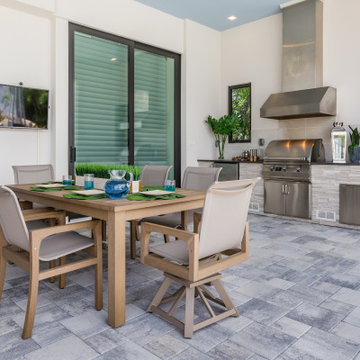
Cette image montre une terrasse arrière design avec du carrelage, une extension de toiture et une cuisine d'été.

Builder: Falcon Custom Homes
Interior Designer: Mary Burns - Gallery
Photographer: Mike Buck
A perfectly proportioned story and a half cottage, the Farfield is full of traditional details and charm. The front is composed of matching board and batten gables flanking a covered porch featuring square columns with pegged capitols. A tour of the rear façade reveals an asymmetrical elevation with a tall living room gable anchoring the right and a low retractable-screened porch to the left.
Inside, the front foyer opens up to a wide staircase clad in horizontal boards for a more modern feel. To the left, and through a short hall, is a study with private access to the main levels public bathroom. Further back a corridor, framed on one side by the living rooms stone fireplace, connects the master suite to the rest of the house. Entrance to the living room can be gained through a pair of openings flanking the stone fireplace, or via the open concept kitchen/dining room. Neutral grey cabinets featuring a modern take on a recessed panel look, line the perimeter of the kitchen, framing the elongated kitchen island. Twelve leather wrapped chairs provide enough seating for a large family, or gathering of friends. Anchoring the rear of the main level is the screened in porch framed by square columns that match the style of those found at the front porch. Upstairs, there are a total of four separate sleeping chambers. The two bedrooms above the master suite share a bathroom, while the third bedroom to the rear features its own en suite. The fourth is a large bunkroom above the homes two-stall garage large enough to host an abundance of guests.

Cette image montre un petit balcon design avec un garde-corps en métal et une extension de toiture.
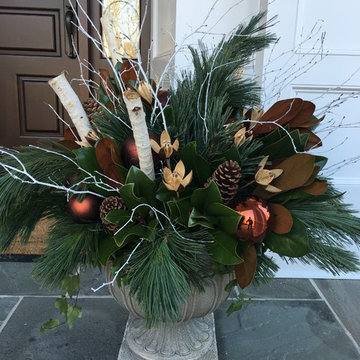
These urns are filled with winter greens, magnolia boughs, white birch branches, and touches of copper for a different take on Christmas decorations.
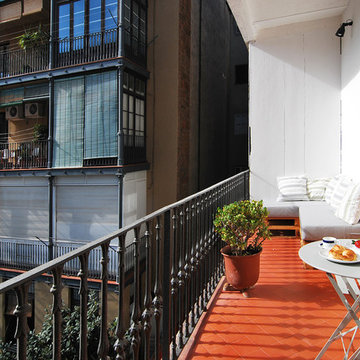
La terraza abierta al patio de manzana.
Cette photo montre un petit balcon méditerranéen d'appartement avec une extension de toiture.
Cette photo montre un petit balcon méditerranéen d'appartement avec une extension de toiture.
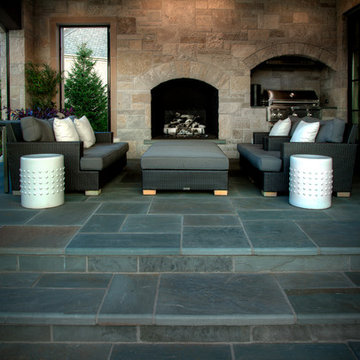
Idées déco pour une grande terrasse arrière contemporaine avec une cuisine d'été, des pavés en pierre naturelle et une extension de toiture.

Cette image montre un toit terrasse sur le toit design de taille moyenne avec une extension de toiture.
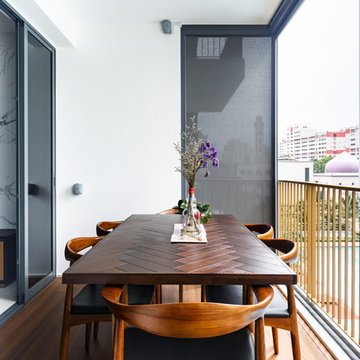
Exemple d'un balcon tendance d'appartement avec une extension de toiture et un garde-corps en métal.

Inspiration pour un porche d'entrée de maison arrière traditionnel avec des pavés en pierre naturelle et une extension de toiture.
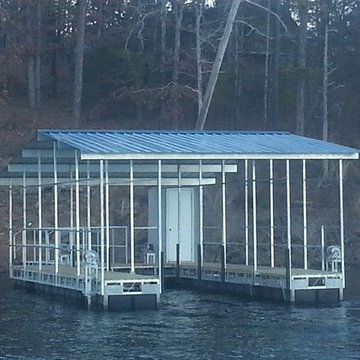
Inspiration pour un ponton arrière de taille moyenne avec une extension de toiture.
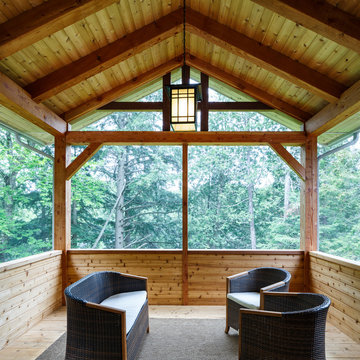
Cedar timber frame screen porch in the forest
Inspiration pour un petit porche d'entrée de maison arrière chalet avec une moustiquaire, une extension de toiture et une terrasse en bois.
Inspiration pour un petit porche d'entrée de maison arrière chalet avec une moustiquaire, une extension de toiture et une terrasse en bois.
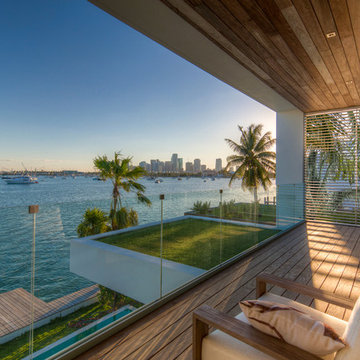
Photography © Calder Wilson
Cette image montre un balcon design de taille moyenne avec une extension de toiture et un garde-corps en verre.
Cette image montre un balcon design de taille moyenne avec une extension de toiture et un garde-corps en verre.
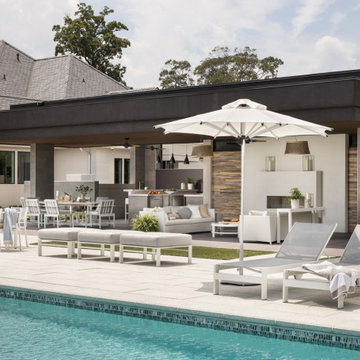
With their generous space that allows for lounging by the pool and fire, or cooking up dinner on the Kalamazoo K1000HB Hybrid-Fire Grill, these homeowners can enjoy a vacation every day of the week.

Архитекторы: Дмитрий Глушков, Фёдор Селенин; Фото: Антон Лихтарович
Cette photo montre un grand porche d'entrée de maison avant tendance avec une extension de toiture, une moustiquaire, des pavés en pierre naturelle et un garde-corps en bois.
Cette photo montre un grand porche d'entrée de maison avant tendance avec une extension de toiture, une moustiquaire, des pavés en pierre naturelle et un garde-corps en bois.

The Kipling house is a new addition to the Montrose neighborhood. Designed for a family of five, it allows for generous open family zones oriented to large glass walls facing the street and courtyard pool. The courtyard also creates a buffer between the master suite and the children's play and bedroom zones. The master suite echoes the first floor connection to the exterior, with large glass walls facing balconies to the courtyard and street. Fixed wood screens provide privacy on the first floor while a large sliding second floor panel allows the street balcony to exchange privacy control with the study. Material changes on the exterior articulate the zones of the house and negotiate structural loads.
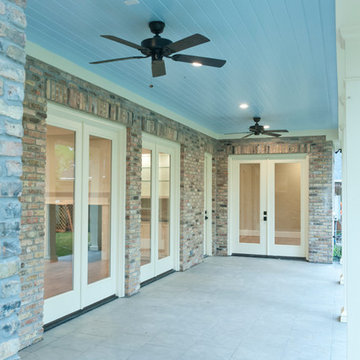
Back porch at Wycliffe Drive project in Houston
Photos by Curtis Lawson
Idée de décoration pour une grande terrasse arrière tradition avec du carrelage et une extension de toiture.
Idée de décoration pour une grande terrasse arrière tradition avec du carrelage et une extension de toiture.

Ipe, exterior stairs, patio, covered patio, terrace, balcony, deck, landscaping
Exemple d'une grande terrasse arrière tendance avec des pavés en pierre naturelle et une extension de toiture.
Exemple d'une grande terrasse arrière tendance avec des pavés en pierre naturelle et une extension de toiture.
Idées déco d'extérieurs turquoises avec une extension de toiture
1





