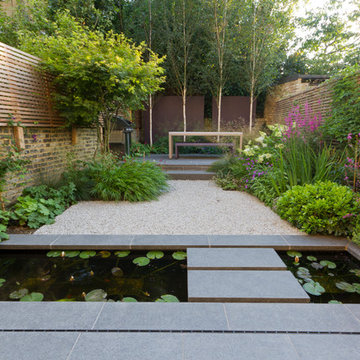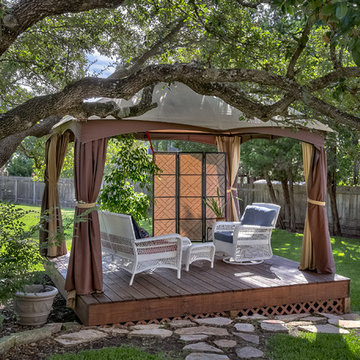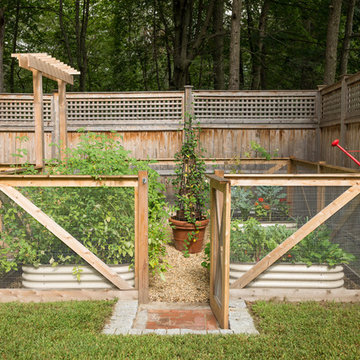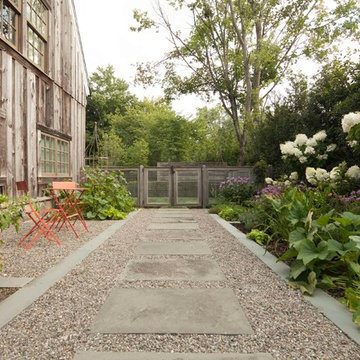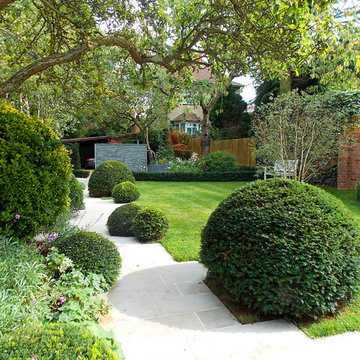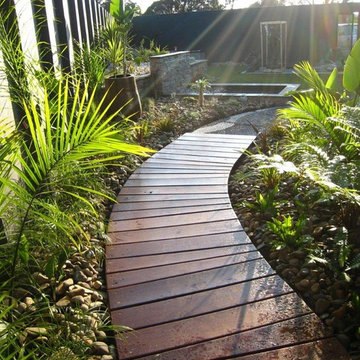Trier par :
Budget
Trier par:Populaires du jour
1 - 20 sur 310 photos
1 sur 3

The design for this residence combines contemporary and traditional styles, and includes stairs and a curving drive to provide a warm welcome to the home. A comfortable bluestone terrace and patio provide elegant outdoor entertaining spaces. Photo by Greg Premru.

Inspiration pour un jardin arrière design de taille moyenne avec des pavés en pierre naturelle et une exposition ensoleillée.

Built by Pearson Landscape | photography by Paul Finkel
Cette image montre un xéropaysage avant design de taille moyenne avec une exposition ensoleillée et des pavés en béton.
Cette image montre un xéropaysage avant design de taille moyenne avec une exposition ensoleillée et des pavés en béton.

Photographer: Tom Crane
Made of 300, 10-foot steel blades set upright 8 inches apart, the award winning Cor-Ten Cattails Sculptural fence was designed for a home in Berwyn, Pennsylvania as a yard sculpture that also keeps deer out.
Made of COR-TEN, a steel alloy that eliminates the need for painting and maintains a rich, dark rust color without corroding, the fence stanchions were cut with a plasma cutter from sheets of the alloy.
Each blade stands 8 feet above grade, set in concrete 3 feet below, weighs 80-90 pounds and is 5/8 inch thick. The profile of the blades is an irregular trapezoid with no horizontal connections or supports. Only the gate has two horizontal bars, and each leaf weighs 1200 pounds.
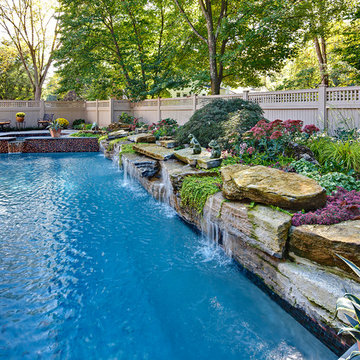
The unique swimming pool features a complex stone waterfall that overlooks the deep end. The water feature helped to bring life and movement to the garden while creating a tranquil environment aside the spa.
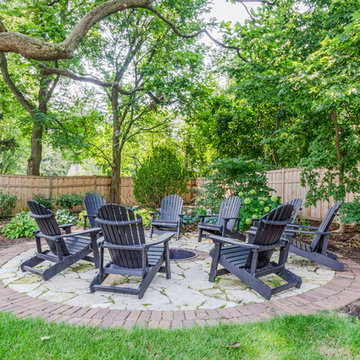
Backyard with custom pergola and built in grill in Geneva, Illinois.
Exemple d'une grande terrasse arrière chic avec des pavés en brique et aucune couverture.
Exemple d'une grande terrasse arrière chic avec des pavés en brique et aucune couverture.
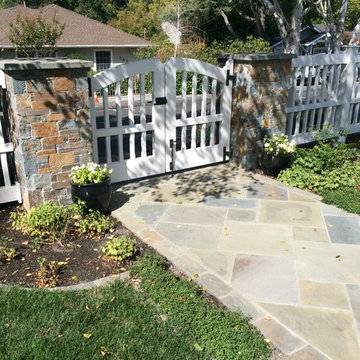
Inspiration pour un grand jardin avant traditionnel l'été avec une exposition ensoleillée et des pavés en pierre naturelle.
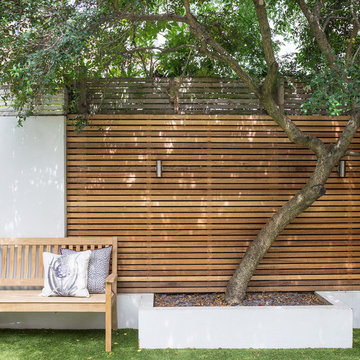
This project involved a complete back to brick refurbishment and 100 metre square enlargement of this Fulham terraced house. The property had not been modernised in 50 years and the practice managed the project from initial design, through planning, tender, construction and fit out. The kitchen was extended to the side and rear in order to create an enormous 45 square metre room where children could play, adults could cook and the whole family could be together. This allowed the formality of the front rooms to be preserved as ‘toy free’, with a grand entrance hall exemplified by the Georgian circular hall table, enclosed drawing room and limestone fireplaces to cater for the parents once little ones were asleep.
Four bedrooms and three bathrooms were carved into the upstairs to include a decadent master bedroom with walk through wardrobes and master en-suite. Element 7 flooring, 18th century antiques and Colefax & Fowler furnishings are combined elegantly with collected art pieces and personal family mementos.
Stats & Fittings: Triple Glazing, Full U/F Heating, Integrated Sonos, CAT 6 Cabling, LED Lighting, Farrow & Ball, Neptune, Element 7, Stone Age, Nina Burgess Carpets, Neptune Kitchen, Lefroy Brooks, Miele, Alternative Bathrooms, English Fireplaces of Distinction
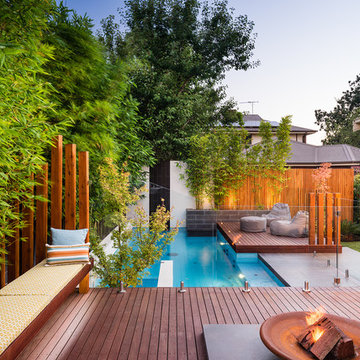
Tim Turner
Inspiration pour une piscine arrière design rectangle avec une terrasse en bois.
Inspiration pour une piscine arrière design rectangle avec une terrasse en bois.
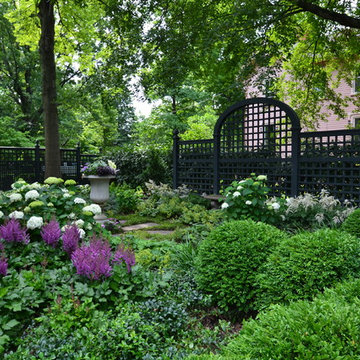
William Ripley
Inspiration pour un jardin arrière traditionnel avec une exposition ombragée.
Inspiration pour un jardin arrière traditionnel avec une exposition ombragée.
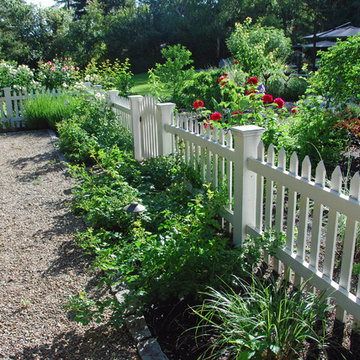
Cette image montre un grand jardin arrière traditionnel l'été avec une exposition ensoleillée et du gravier.
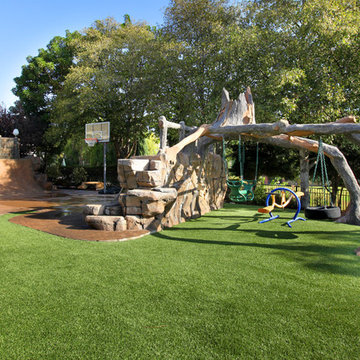
Vincent Ivicevic
V.I.Photography & Design
Burk's Home Renovations (909) 538-2826
Cette photo montre un terrain de sport extérieur tendance.
Cette photo montre un terrain de sport extérieur tendance.
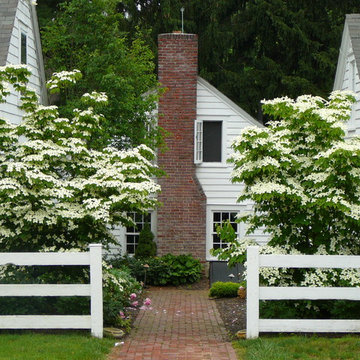
Exemple d'un jardin à la française avant chic l'été et de taille moyenne avec des pavés en brique et une exposition partiellement ombragée.
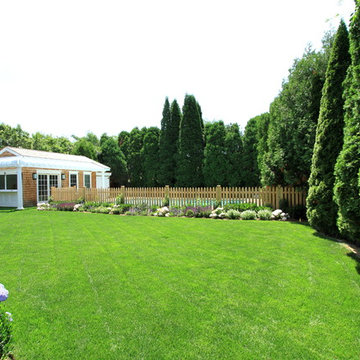
New Home showing the mature trees. Photo by Sal Amato
Réalisation d'un grand jardin arrière tradition.
Réalisation d'un grand jardin arrière tradition.
Idées déco d'extérieurs verts
1





