Trier par :
Budget
Trier par:Populaires du jour
1 - 20 sur 64 photos
1 sur 3
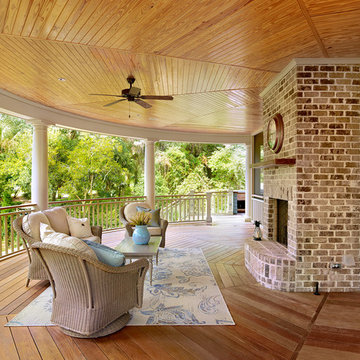
Photo by Holger Obenaus
Exemple d'un grand porche d'entrée de maison victorien avec un foyer extérieur, une terrasse en bois et une extension de toiture.
Exemple d'un grand porche d'entrée de maison victorien avec un foyer extérieur, une terrasse en bois et une extension de toiture.
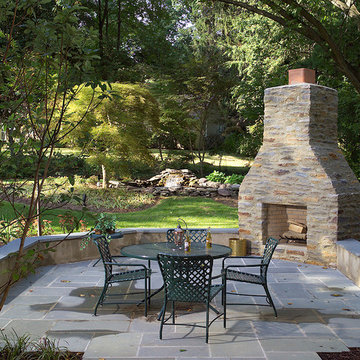
The back patio offers a family gathering space complete with an outdoor fireplace. A gentle waterfall also adds a unique accent to the landscape.
Réalisation d'une terrasse arrière victorienne de taille moyenne avec un foyer extérieur et des pavés en pierre naturelle.
Réalisation d'une terrasse arrière victorienne de taille moyenne avec un foyer extérieur et des pavés en pierre naturelle.
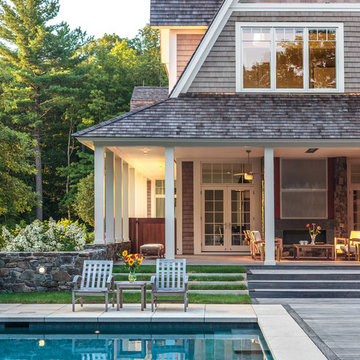
Peter Peirce
Cette photo montre un porche d'entrée de maison victorien avec un foyer extérieur.
Cette photo montre un porche d'entrée de maison victorien avec un foyer extérieur.
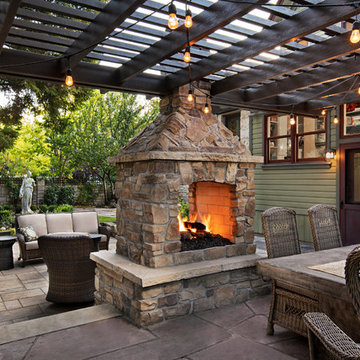
Blu Fish Photography
Aménagement d'une terrasse arrière victorienne de taille moyenne avec un foyer extérieur, des pavés en pierre naturelle et une pergola.
Aménagement d'une terrasse arrière victorienne de taille moyenne avec un foyer extérieur, des pavés en pierre naturelle et une pergola.
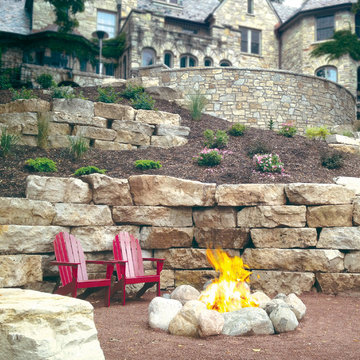
This retaining wall uses Buechel Stone's Fond du Lac Random Boulders to enhance it's natural surroundings. Click on the tag to see more at www.buechelstone.com/shoppingcart/products/Fond-du-Lac-Ra....
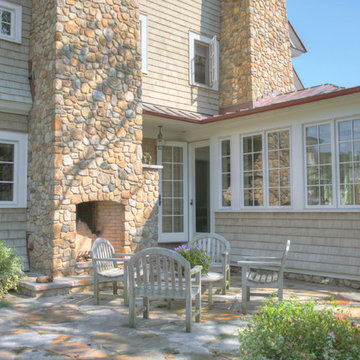
Russell Campaigne CK Architects
Aménagement d'une terrasse victorienne avec un foyer extérieur.
Aménagement d'une terrasse victorienne avec un foyer extérieur.

Architect: Russ Tyson, Whitten Architects
Photography By: Trent Bell Photography
“Excellent expression of shingle style as found in southern Maine. Exciting without being at all overwrought or bombastic.”
This shingle-style cottage in a small coastal village provides its owners a cherished spot on Maine’s rocky coastline. This home adapts to its immediate surroundings and responds to views, while keeping solar orientation in mind. Sited one block east of a home the owners had summered in for years, the new house conveys a commanding 180-degree view of the ocean and surrounding natural beauty, while providing the sense that the home had always been there. Marvin Ultimate Double Hung Windows stayed in line with the traditional character of the home, while also complementing the custom French doors in the rear.
The specification of Marvin Window products provided confidence in the prevalent use of traditional double-hung windows on this highly exposed site. The ultimate clad double-hung windows were a perfect fit for the shingle-style character of the home. Marvin also built custom French doors that were a great fit with adjacent double-hung units.
MARVIN PRODUCTS USED:
Integrity Awning Window
Integrity Casement Window
Marvin Special Shape Window
Marvin Ultimate Awning Window
Marvin Ultimate Casement Window
Marvin Ultimate Double Hung Window
Marvin Ultimate Swinging French Door
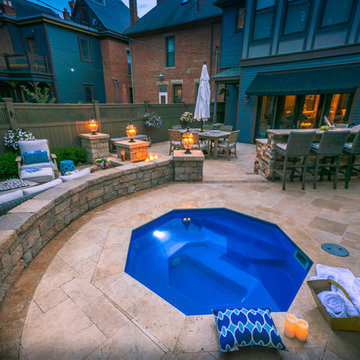
Idée de décoration pour une petite terrasse arrière victorienne avec un foyer extérieur, des pavés en pierre naturelle et un auvent.
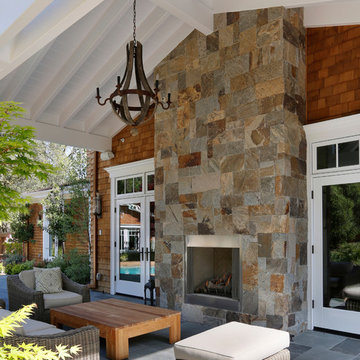
Builder: Markay Johnson Construction
visit: www.mjconstruction.com
Project Details:
This uniquely American Shingle styled home boasts a free flowing open staircase with a two-story light filled entry. The functional style and design of this welcoming floor plan invites open porches and creates a natural unique blend to its surroundings. Bleached stained walnut wood flooring runs though out the home giving the home a warm comfort, while pops of subtle colors bring life to each rooms design. Completing the masterpiece, this Markay Johnson Construction original reflects the forethought of distinguished detail, custom cabinetry and millwork, all adding charm to this American Shingle classic.
Architect: John Stewart Architects
Photographer: Bernard Andre Photography
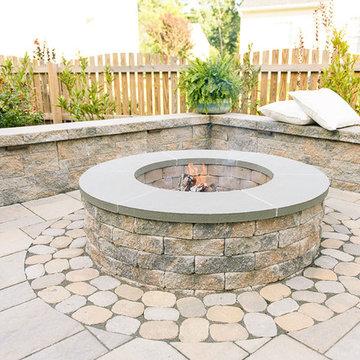
Réalisation d'une terrasse arrière victorienne de taille moyenne avec un foyer extérieur, des pavés en béton et une pergola.
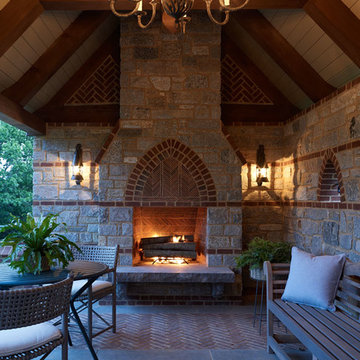
Aménagement d'une terrasse arrière victorienne de taille moyenne avec un foyer extérieur, des pavés en brique et une extension de toiture.
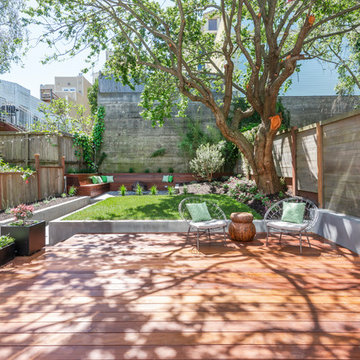
Inspiration pour une terrasse en bois arrière victorienne de taille moyenne avec un foyer extérieur et aucune couverture.
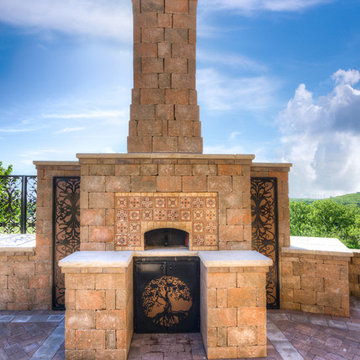
Harold Gaston
Cette image montre une terrasse arrière victorienne de taille moyenne avec un foyer extérieur, des pavés en brique et aucune couverture.
Cette image montre une terrasse arrière victorienne de taille moyenne avec un foyer extérieur, des pavés en brique et aucune couverture.
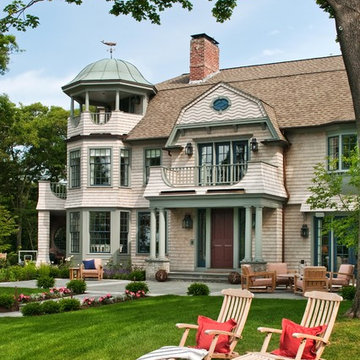
Sam Gray
Réalisation d'une grande terrasse avant victorienne avec un foyer extérieur, une dalle de béton et aucune couverture.
Réalisation d'une grande terrasse avant victorienne avec un foyer extérieur, une dalle de béton et aucune couverture.
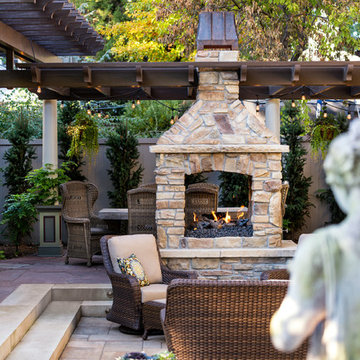
Blu Fish Photography
Idée de décoration pour une terrasse arrière victorienne de taille moyenne avec un foyer extérieur, des pavés en béton et une pergola.
Idée de décoration pour une terrasse arrière victorienne de taille moyenne avec un foyer extérieur, des pavés en béton et une pergola.
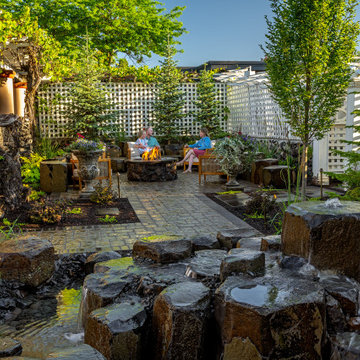
Within the final design, this project boasts an interactive double water feature with a bridge-rock walkway, a private fire pit lounge area, and a secluded hot tub space with the best view! Since our client is a professional artist, we worked with her on a distinctive paver inlay as the final touch.
With strategic coordination and planning, Alderwood completed the project and created a result the homeowners now enjoy daily!
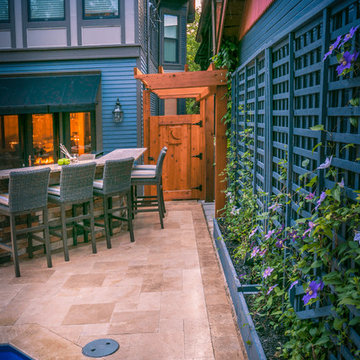
Réalisation d'une petite terrasse arrière victorienne avec un foyer extérieur, des pavés en pierre naturelle et un auvent.
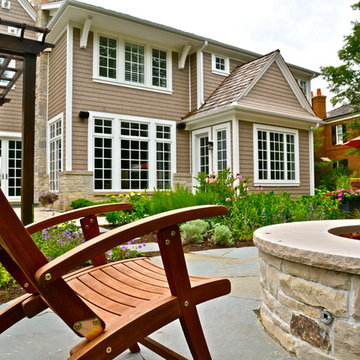
Backyard/patio with fire pit and pergola
Idées déco pour une terrasse arrière victorienne avec un foyer extérieur, une pergola et des pavés en pierre naturelle.
Idées déco pour une terrasse arrière victorienne avec un foyer extérieur, une pergola et des pavés en pierre naturelle.
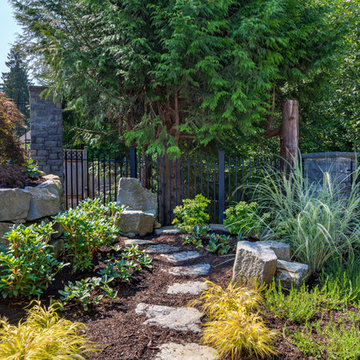
Two Column Marketing
Idées déco pour un très grand jardin à la française avant victorien au printemps avec un foyer extérieur, une exposition ensoleillée et des pavés en pierre naturelle.
Idées déco pour un très grand jardin à la française avant victorien au printemps avec un foyer extérieur, une exposition ensoleillée et des pavés en pierre naturelle.
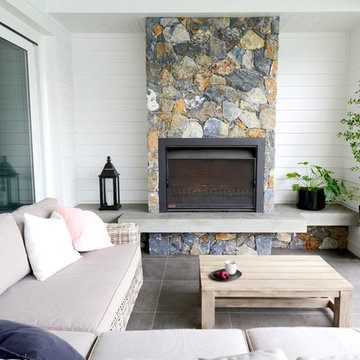
www.pauldistefanodesign.com
Aménagement d'un grand porche d'entrée de maison arrière victorien avec un foyer extérieur, du carrelage et une extension de toiture.
Aménagement d'un grand porche d'entrée de maison arrière victorien avec un foyer extérieur, du carrelage et une extension de toiture.
Idées déco d'extérieurs victoriens avec un foyer extérieur
1




